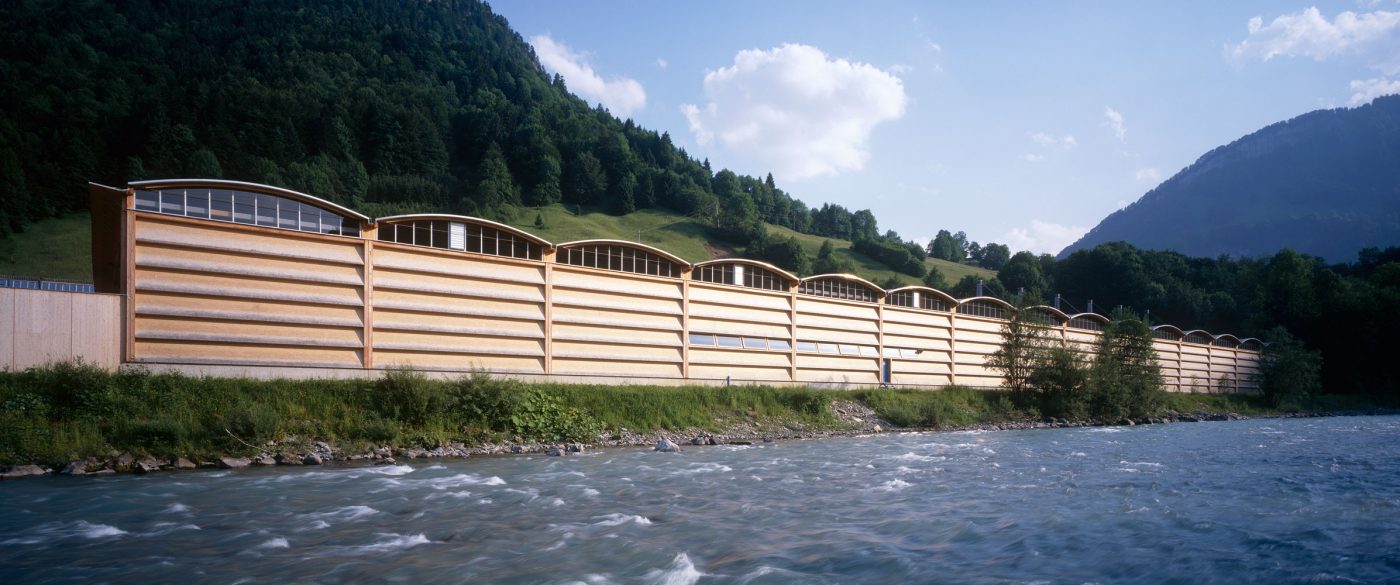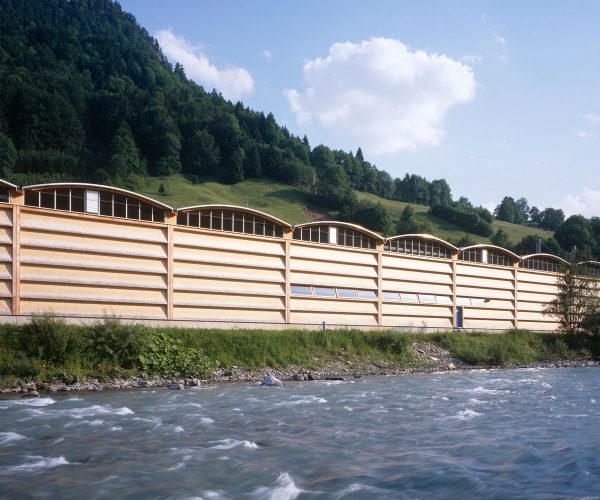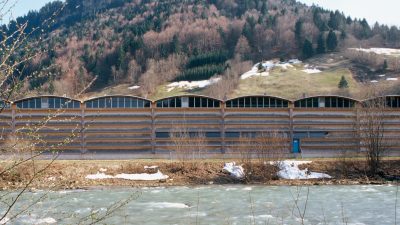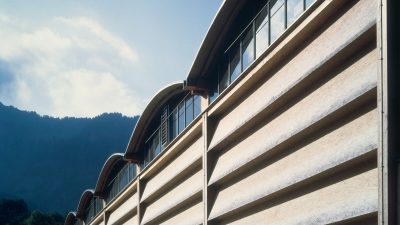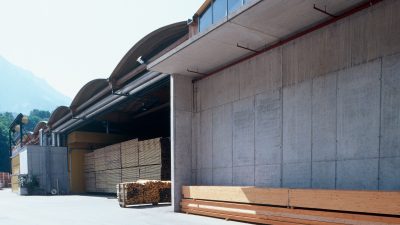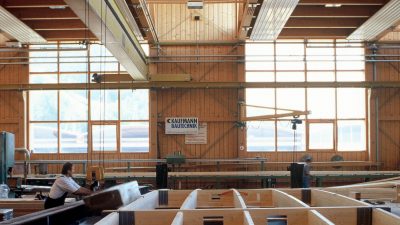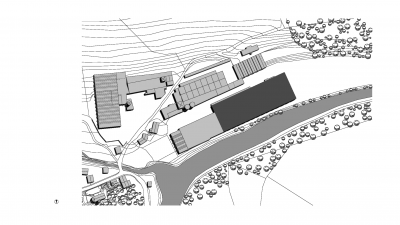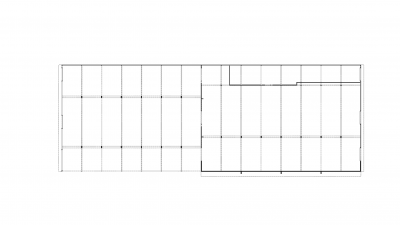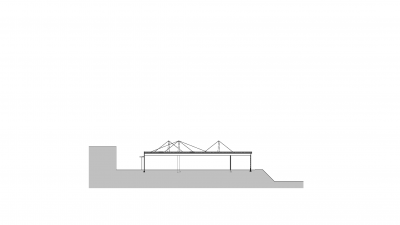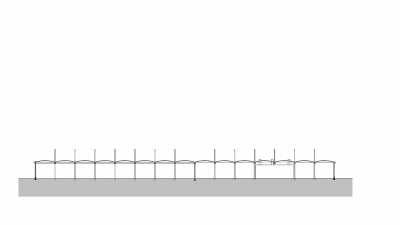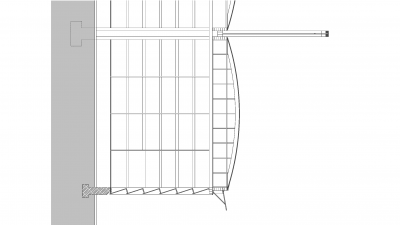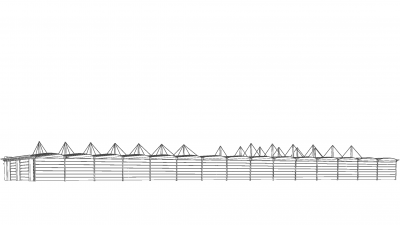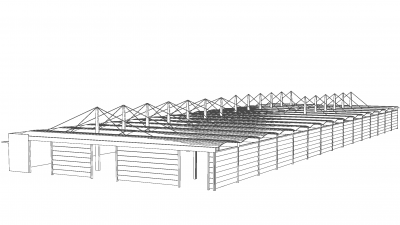Project Information
DI Ingo Gehrer, Höchst
merz kaufmann partner GmbH, Dornbirn
Client
Kaufmann Holz AG
Location
Reuthe
Completition
1992
Project Facts
n.b.ar. 9.700,00 m²
Projektphasen
Hall Au
Assembly Hall
Rights
Text Hermann Kaufmann + Partner ZT GmbH,
Translation Bronwen Rolls
Photo Ignacio Martinez
Kaufmann Holz AG – Factory Hall Au, Reuthe
On 19 August 1992 a major fire at Kaufmann Holzbauwerk, in Reuthe, destroyed a 7,000 m2 hall with facilities for drying and sorting of timber, as well as 7,000 m³ of dry and processed stock. It was paramount to quickly turn around a new hall and a warehouse for all sorting and drying of timber, for the company to get back to business.
For planning and building permits 4 weeks where scheduled for the construction of 10,000 m², building, an estimated 2 months. Therefore the design of the hall is based on a very easy to assemble and build concept. The new building material Intrallam LSL, which is manufactured in large-sized panels, was the most suitable product for this purpose. The large format allows a high degree of prefabrication and thanks to the high strength qualities this plate could be used not only as a space-enclosing element, but also as a support. During the foundation work, the prefabrication of the roof and wall elements in the timber framed hall was carried out in shifts. After erecting the first two main trusses, they immediately went on to lay the roof elements and weld the sealing foils. This continuous development process of the construction also includes the lengthwise wall made of timber. After seven weeks of construction the hall could be used again in time for Christmas.
The building is divided into two sections with different widths. The pylons consist of 2 HEA profiles each, with diagonals connected to a grid support. All other supports are made of timber, with Parallam, glued laminated timber or a cross-section composed of these materials, depending on the load and constructional considerations.
The two BSH twin carriers act as a continuous beam, while the intermediate Parallam sections compensate for the horizontal pressure component of the bracing and form the substructure for the drainage channel. The secondary carrying system was made of the large-sized Intrallam plates which are bent and connected with curved glued ribs. Together with the steel tie rods, the ribbed panels act like a double hinged arch. The load of 380 kg /m2 required the use of 40 mm thick plates and 3 ribs per plate. Two anchor steels were used under tension. The walls were also folded large Intrallam panels and transfer both load baring weight and wind forces to the main columns of the building. The design of this hall was carried out within a planning team involving engineers, builders and architects. This interdisciplinary process was necessary for planning efficiency.
Project Plans
Public
- Holzbauwerk Kaufmann
ZN B-013, architektur & wirtschaft, Journal internat. Bodenseeregion, S. 30-31 - Holzlager und Abbundhalle
ZN B-003, Sommer / Weißer / Holletschek, Architektur für die Arbeitswelt, S. 96-99 - Industriebau – ein Thema?
ZN B-003, Sommer / Weißer / Holletschek, Architektur für die Arbeitswelt, S. 21-22 - Lagerhalle Holzbauwerk Kaufmann
ZN B-035, Neues Bauen in den Alpen, Architekturpreis 1995, S. 52-57 - Holzrahmenbau und Rippendecken
ZN B-010, Landsberg / Pinkau, Holzsysteme für den Hochbau, S. 198-199, S. 144-145 - Purismus made in Austria
ZN Z-014, Architektur & Wohnen, 3/2001, S. 163-164 - Jedinecne krabice z Vorarlbergu
ZN Z-031, ARCH o architektúre a inej kultúre , marec 2001, S. 16-18 - Ein roter Faden aus Holz
ZN Z-078, Ryll Christine, Deutsche Bauzeitschrift 10/2001 S. 127 - Holz – ein universeller Baustoff
ZN Z-108, Hermann Kaufmann, Detail, Bauen mit Holz 1/2 2004, S.14 - Langspanholz
ZN B-027, Ambrozy / Giertlova, Planungshandbuch Holzwerkstoffe, S. 206-209- - Kaufmann Holz – AG Warehouse
ZN Z-118, World Architecture, 8/2005, S. 45-47 - Industrie- und Gewerbebau in Holz
ZN Z-132, Kaufmann Hermann, Informationsdienst Holz, 2007
