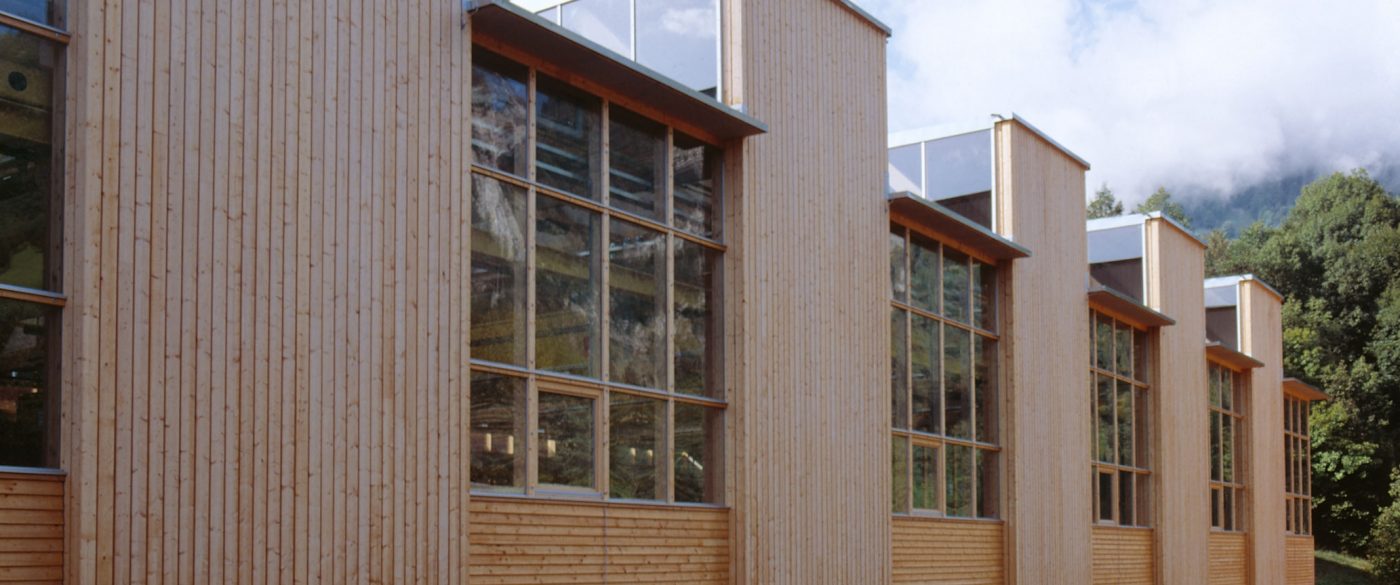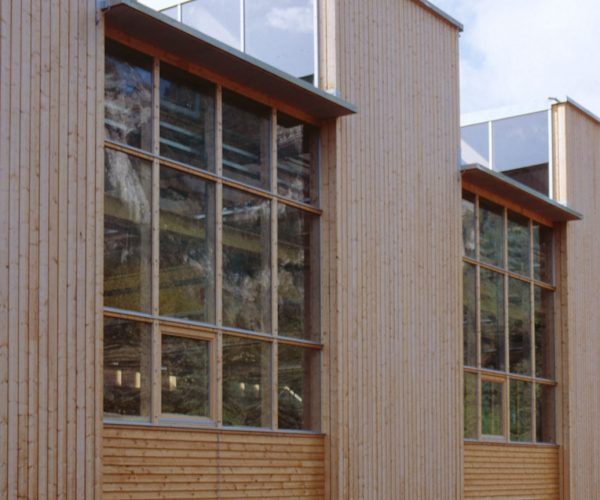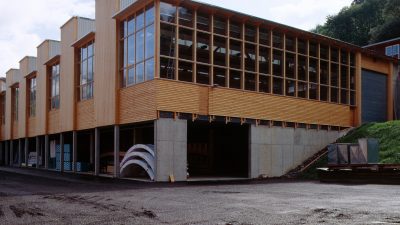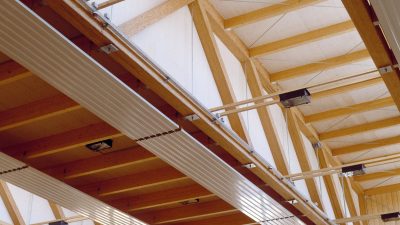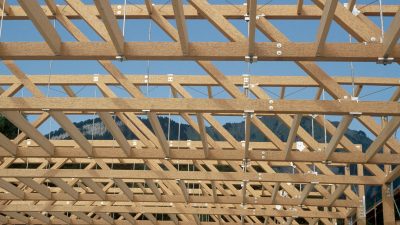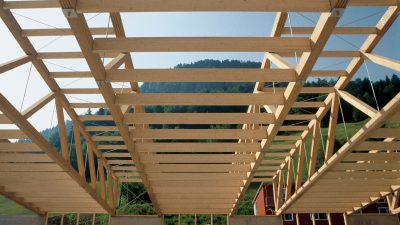Project Information
DI Ingo Gehrer, Höchst
Merz + Kaufmann, Dornbirn
Client
Kaufmann Holz AG, Reuthe
Location
Reuthe
Completition
1991
Project Facts
n.b.ar. 1.900,00 m², GBV 17.000,00 m³
Projektphasen
Hall Au
Assembly Hall
Rights
Text Hermann Kaufmann + Partner ZT GmbH,
Translation Bronwen Rolls
Photo Ignacio Martinez
Kaufmann Holz AG – Beam Assembly Hall, Reuthe
The column-free room of the assembly hall measures 30 by 60 meters, running its length are two cranes with a weight baring loads of 6.3 tonnes each. Their rails sit on the concrete wall and on the open facade side of the hall, on Parallam supports, a veneer beam imported from Canada for increased strength. The roof spans five single-glazed sheds. They consist of two Parallam truss girders, which protrude four meters as rigid boxes over the seven-meter-high hall. On the courtyard facade side, they rest internally on (with Parallam) stanchions that are stiffened with the help of St. Andrew’s crosses. The six-meter-wide windows are emphasised with vertical timber shuttering that sits between horizontal form-work of the walls. Thanks to the Parallam truss technology, massive BSH binders (which reach more than 2.5 meters in height and obstructed the flow of light) could be avoided.
Public
- Holzbaupreis Vorarlberg
1998 - Preis für Neues Bauen in den Alpen
1995
- Holzlager und Abbundhalle
ZN B-003, Sommer / Weißer / Holletschek, Architektur für die Arbeitswelt, S. 96-99 - Abbundhalle in Reuthe
ZN Z-030, Bachmann Wolfgang, Baumeister, 10/1995, S. 36-39 - Abbundhalle in Reuthe
ZN B-001, Sayah Amber, Neue Architektur in Vorarlberg, S. 64-67 - Halle de charpente, Halle de tri et de séchage, Kaufmann Holz AG
ZN Z-100, d´Architectures Nr. 128, S.31 - Industrie- und Gewerbebau in Holz
ZN Z-132, Kaufmann Hermann, Informationsdienst Holz, 2007 - Abbundhalle und Lagerhalle, Reuthe
ZN Z-280, IndustrieBau 06/2014, S. 68
