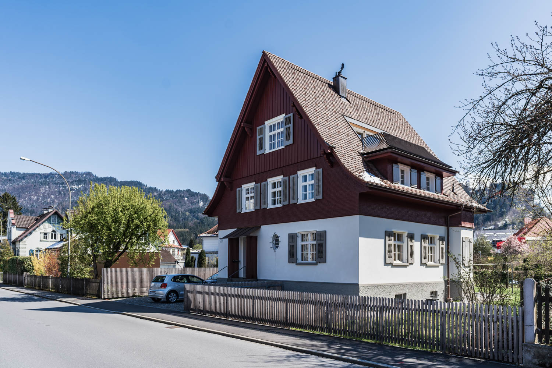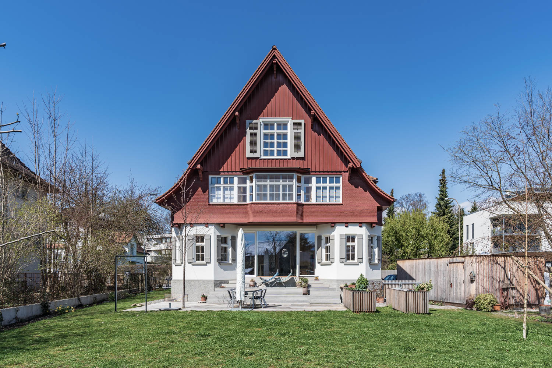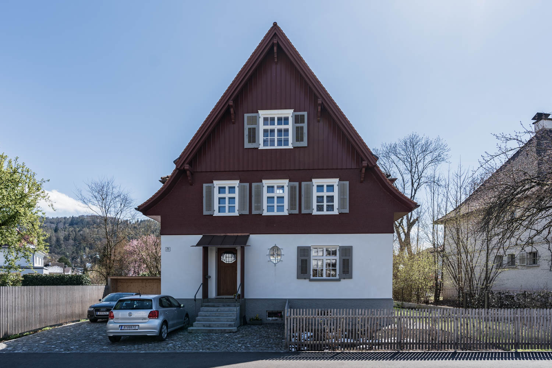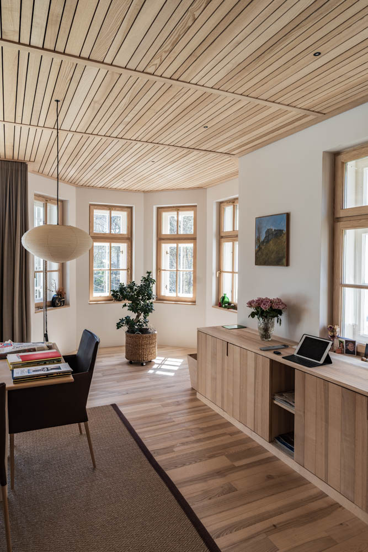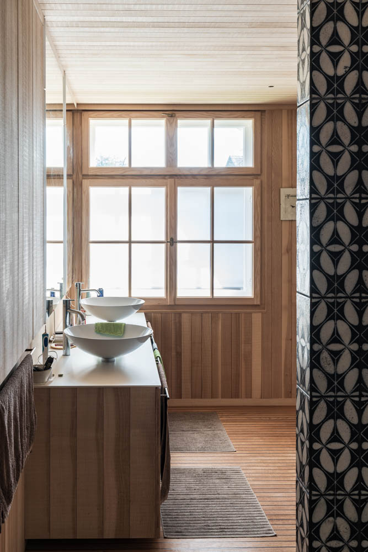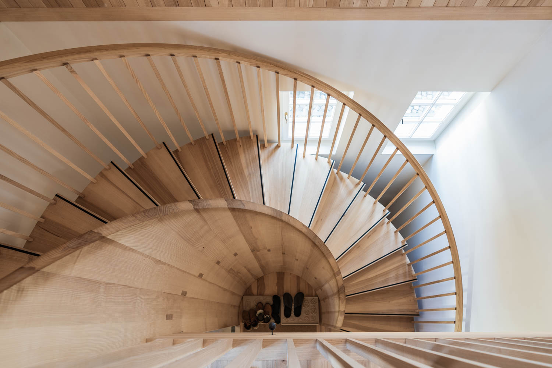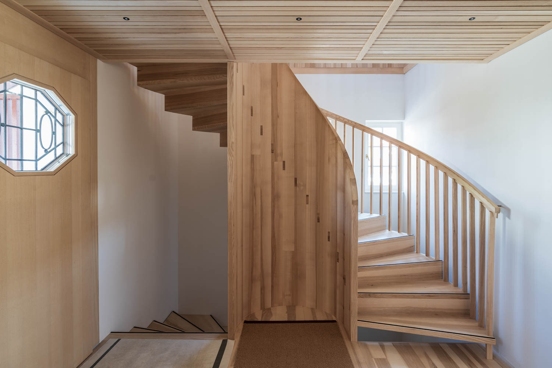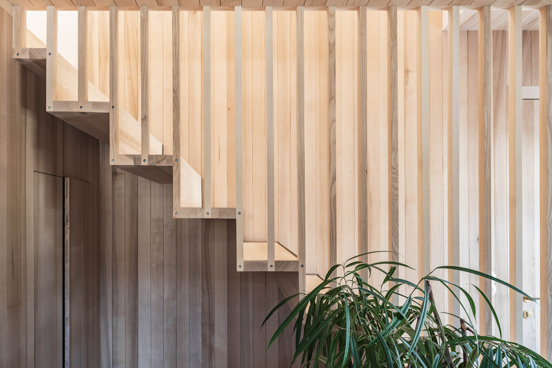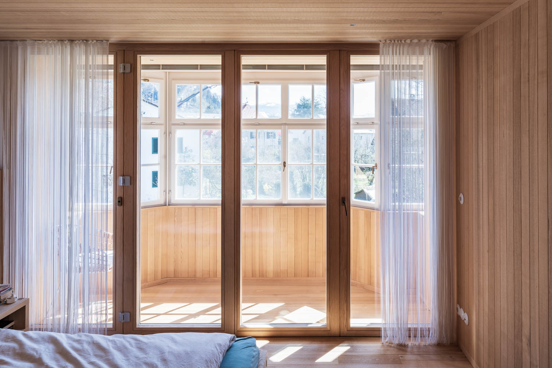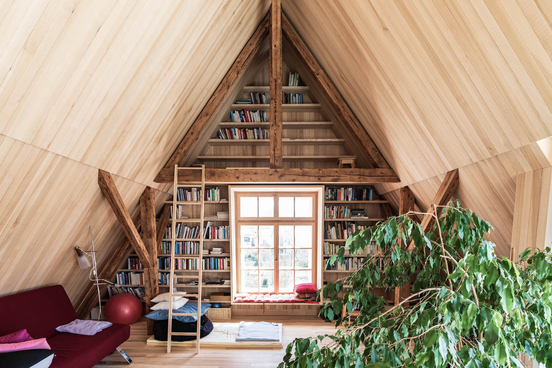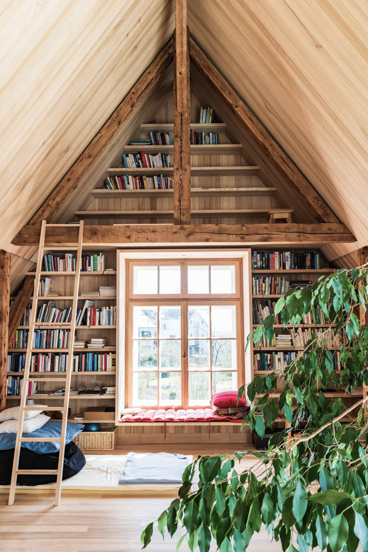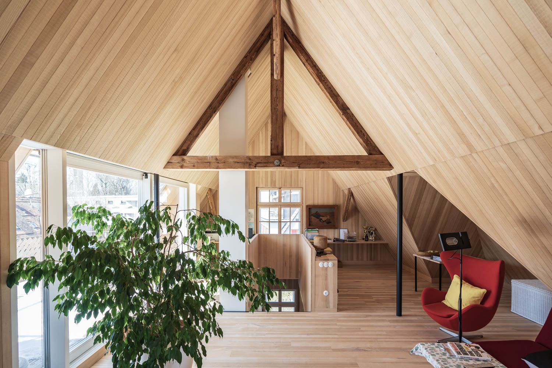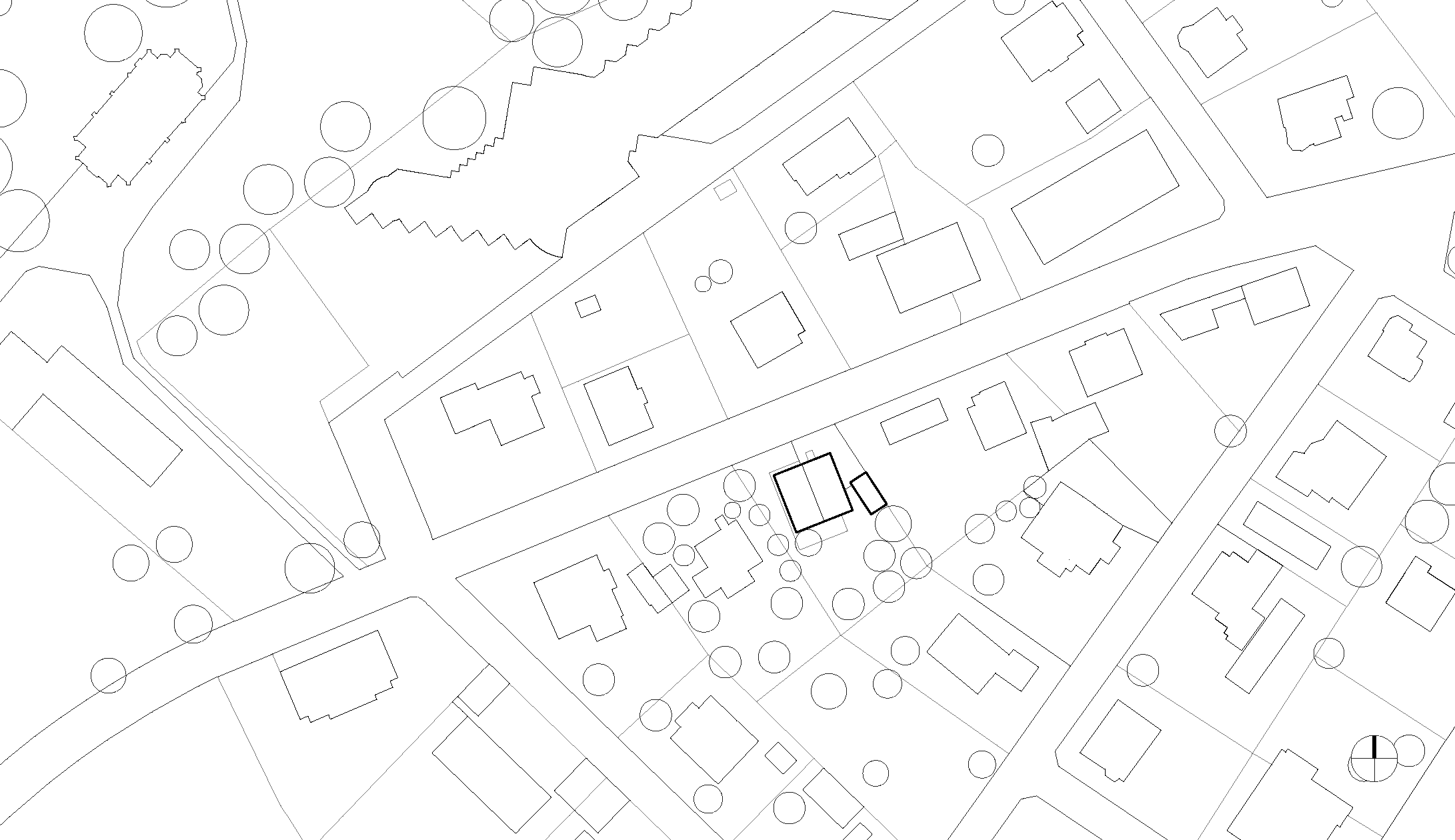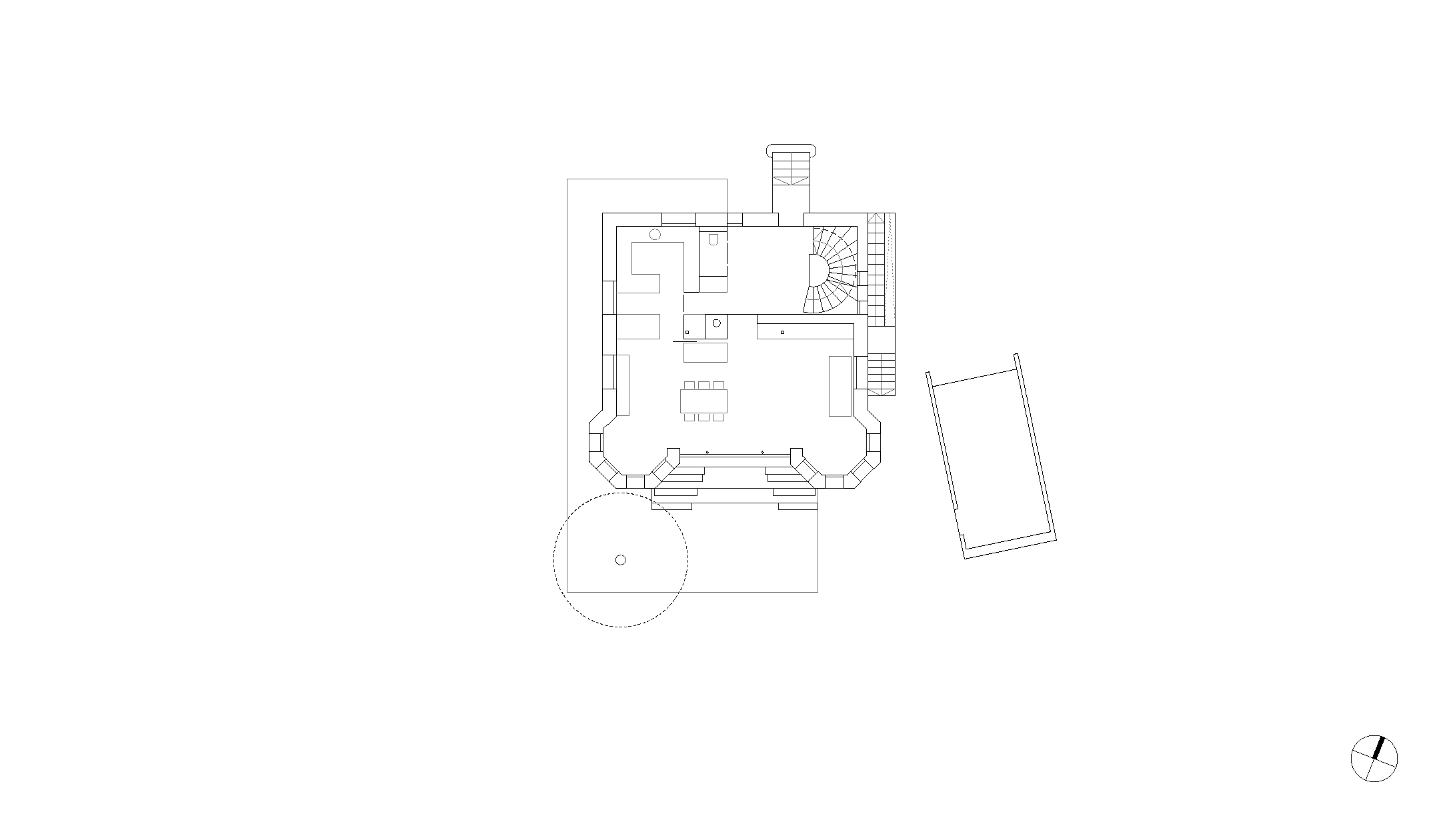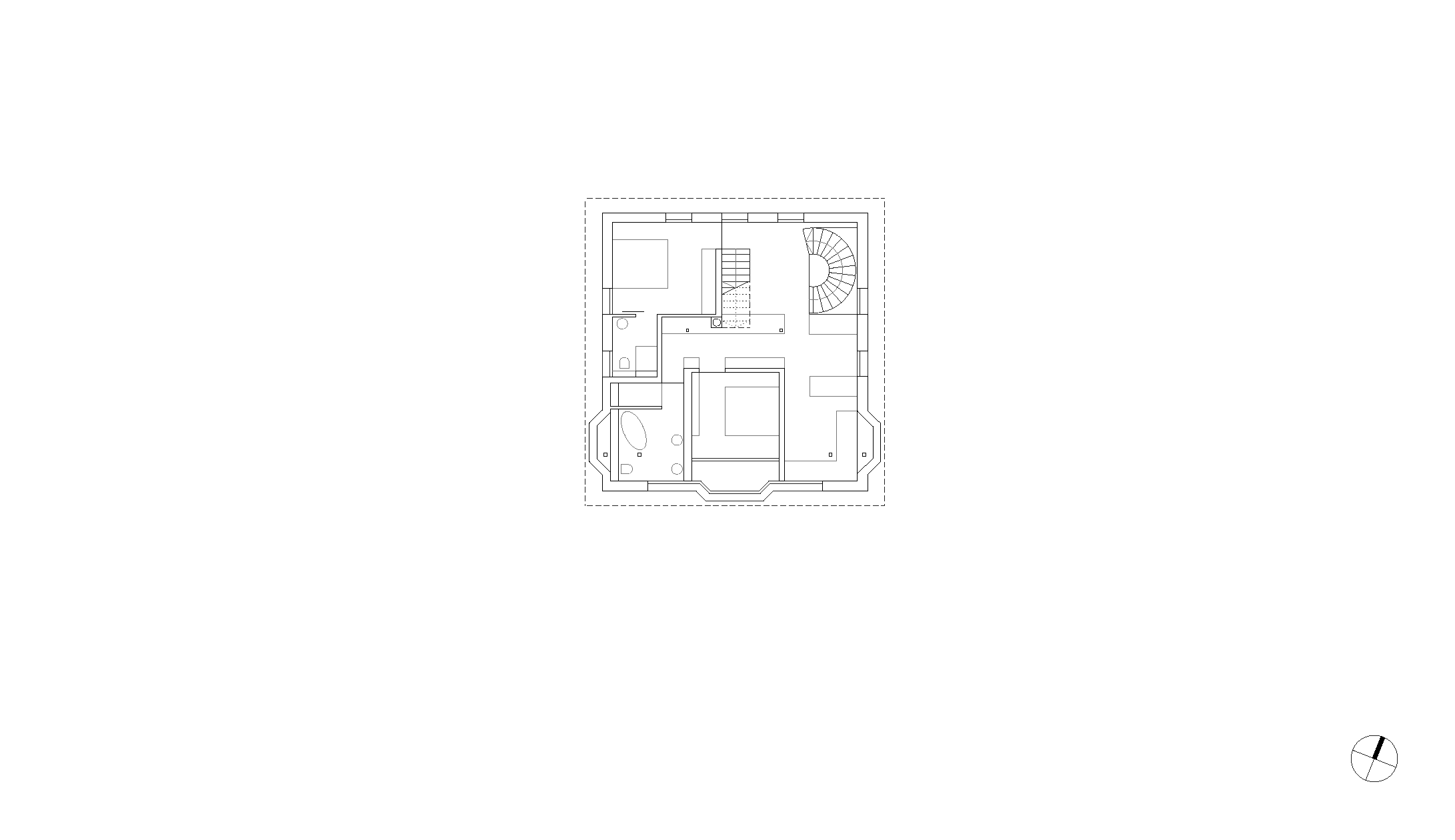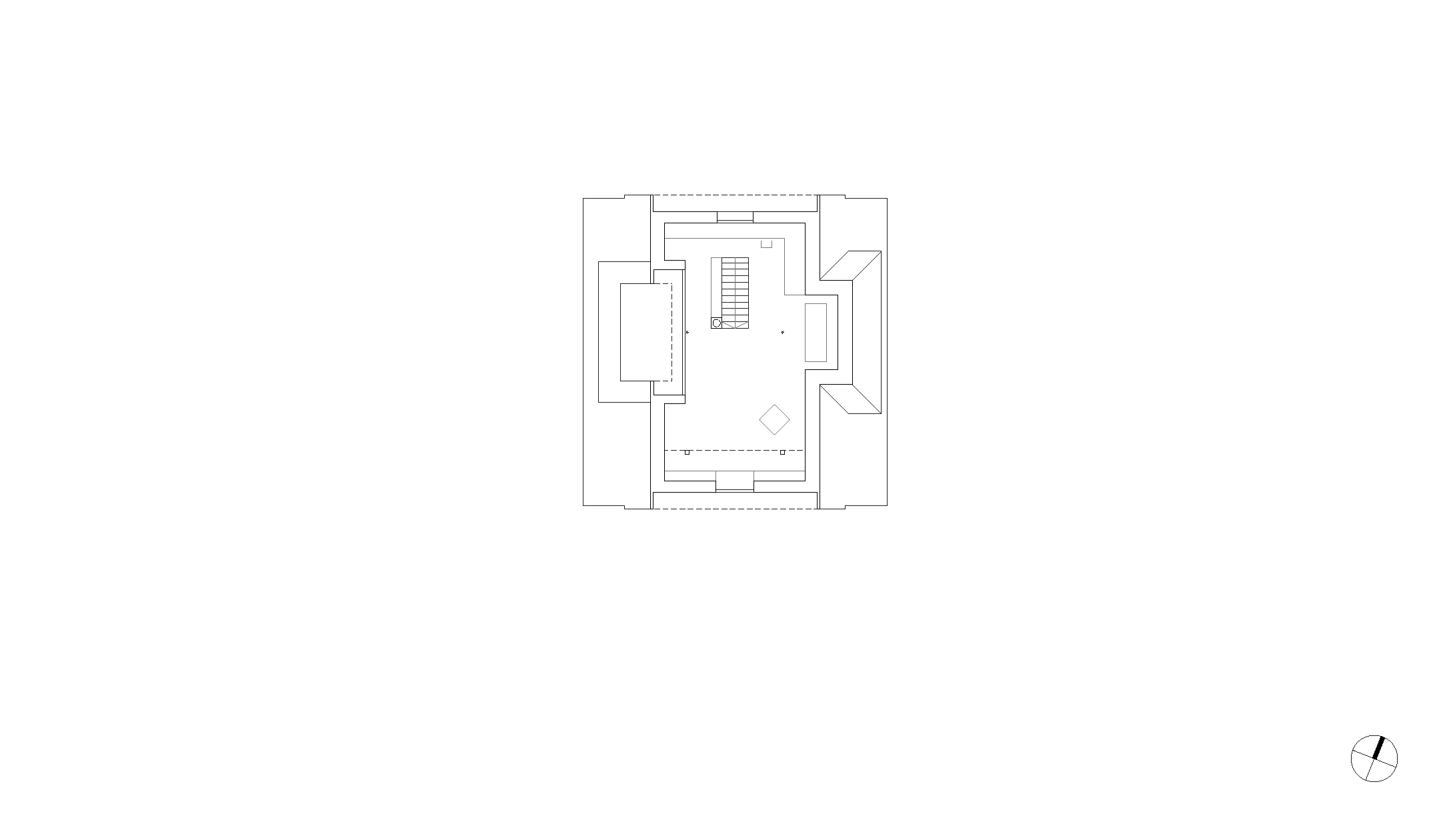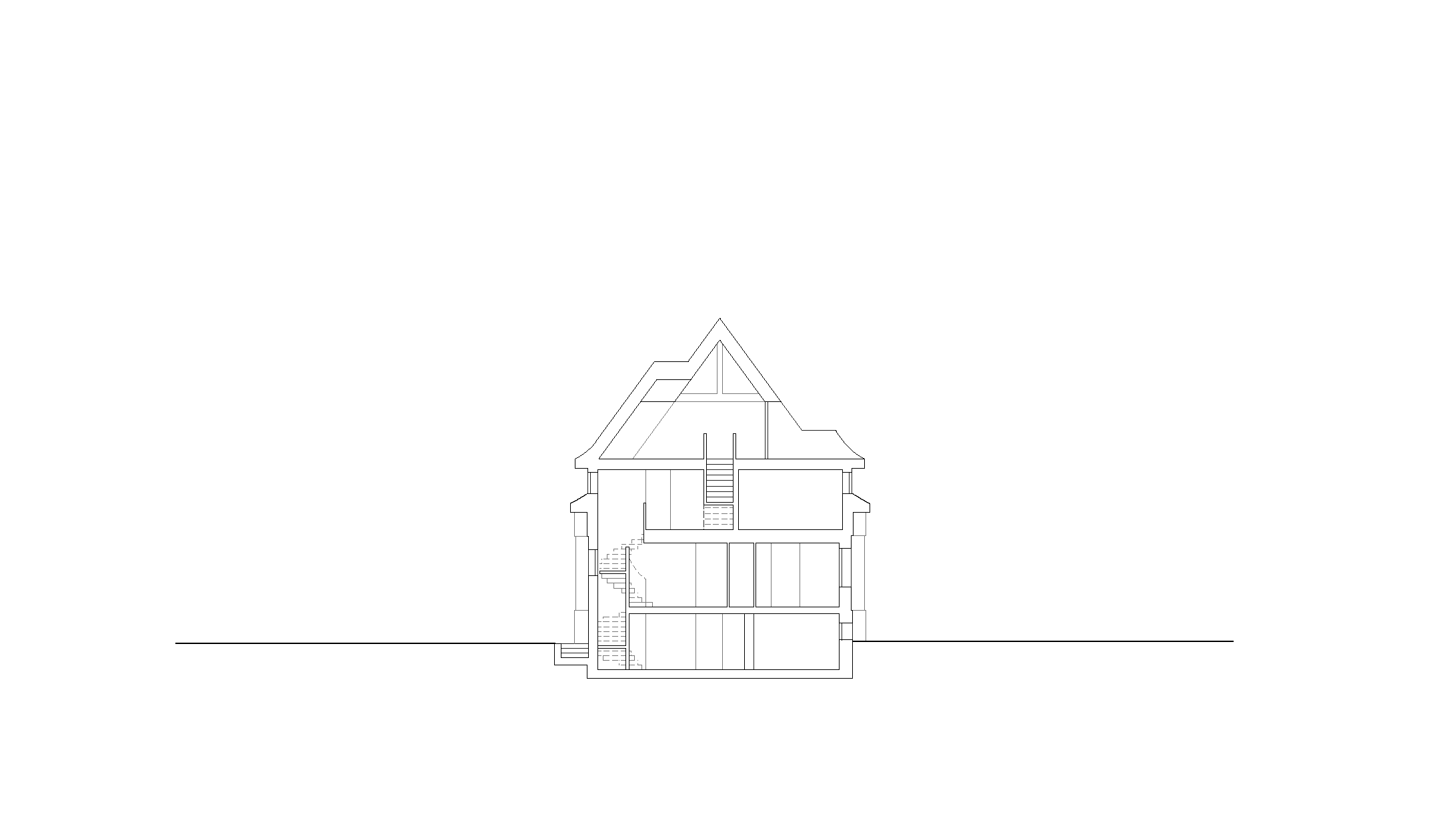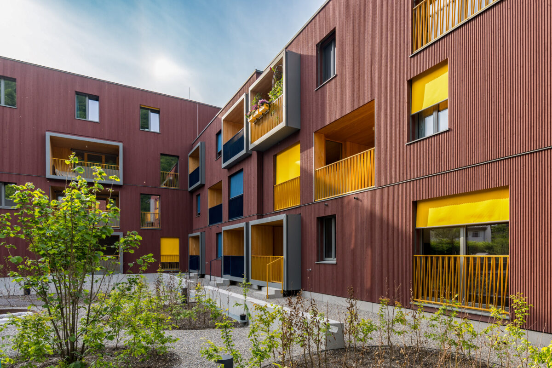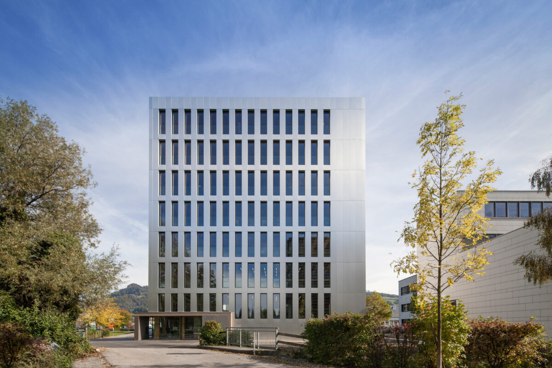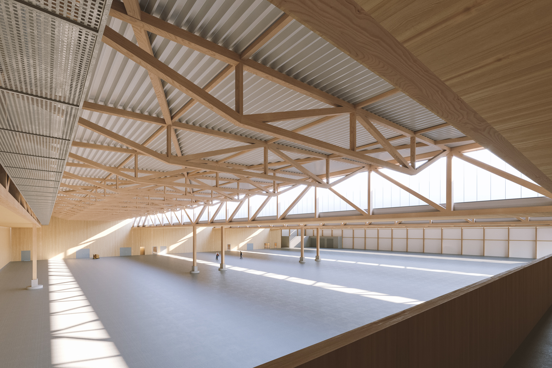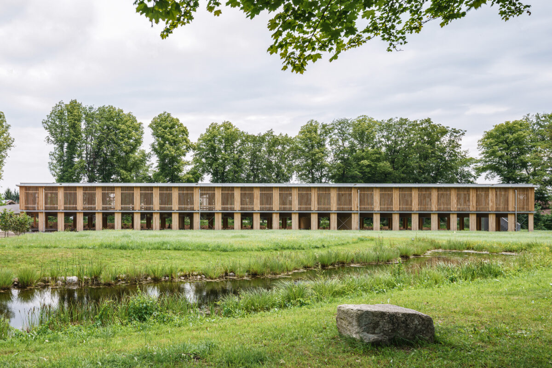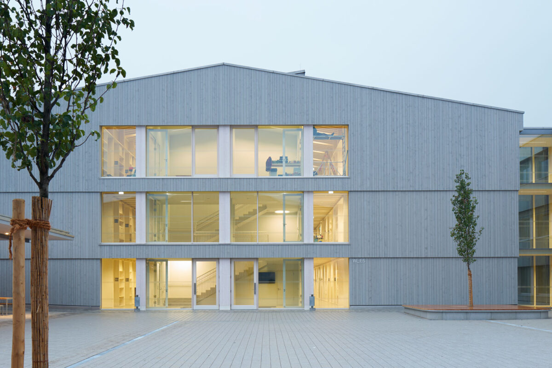Preservation through change.
The little house is actually a wooden timber structure, because apart from the brick walls of the first floor, it was completely made up of this material. Since 1913 it was in a quiet residential area that at the turn of the century developed the southwest of the city centre of Bregenz.
Now it has been carefully restored and the floor plan carefully opened and the attic expanded. After exposing the timber frame construction it was necessary to renew its finely knitted facade cladding made of shingles and vertical formwork boards, while the original windows and shutters could be restored.
The wall elements and the roof have been thermally optimised using fibreboard and the interior with rough-sawn ash wood panelling, the floors and ceilings are also covered with this material. By maintaining the historical gems an identity-forming part of the cityscape is preserved, which once represented modernity.
