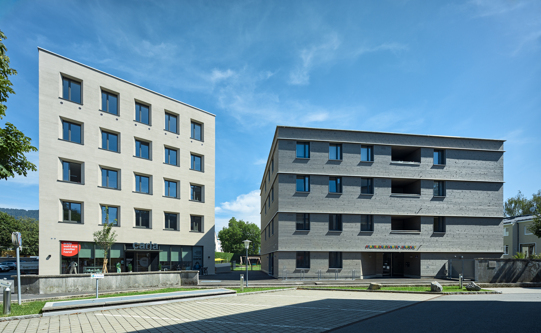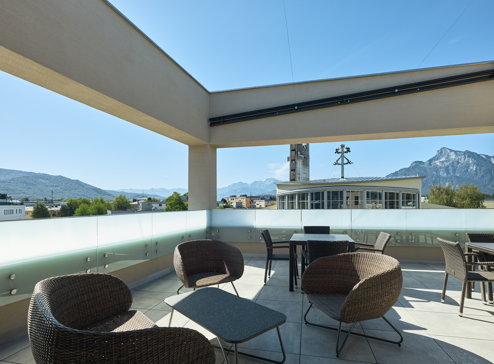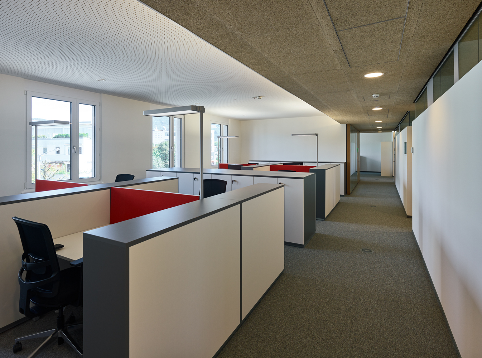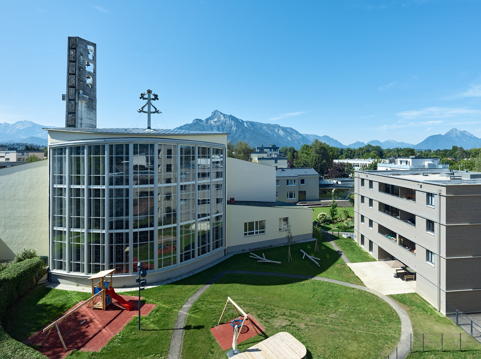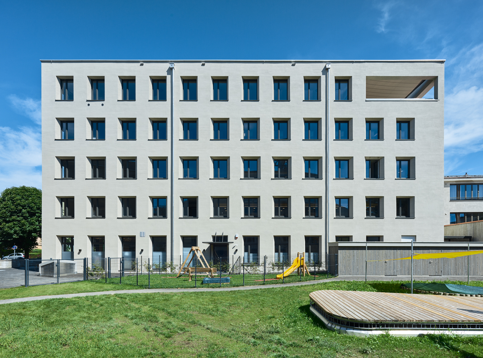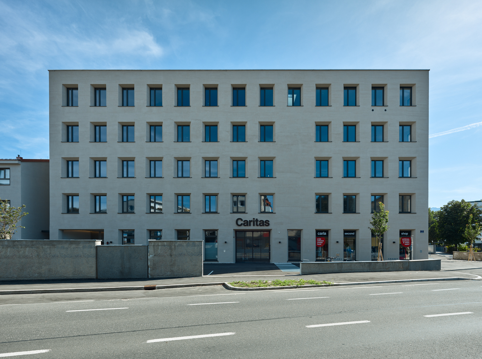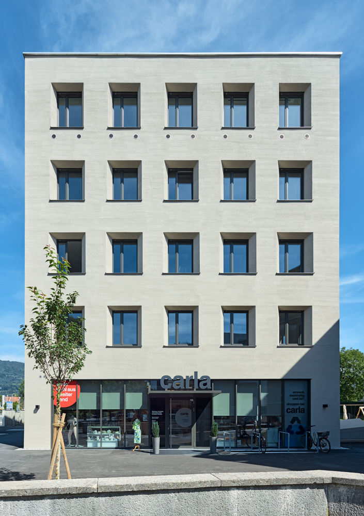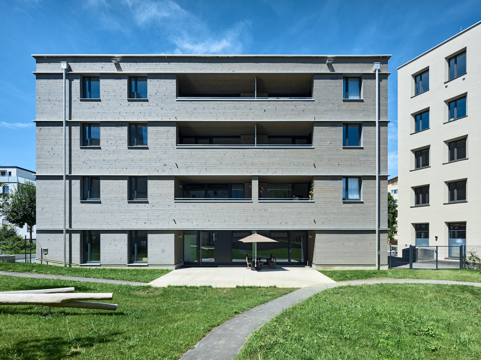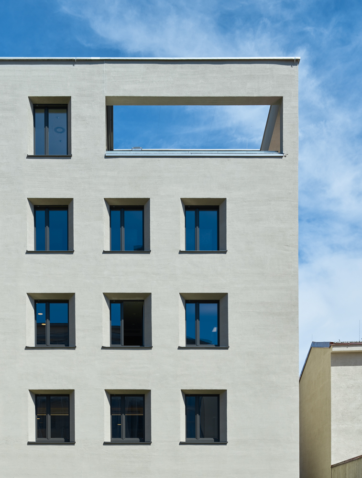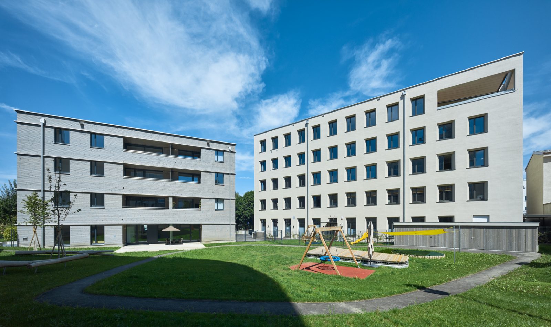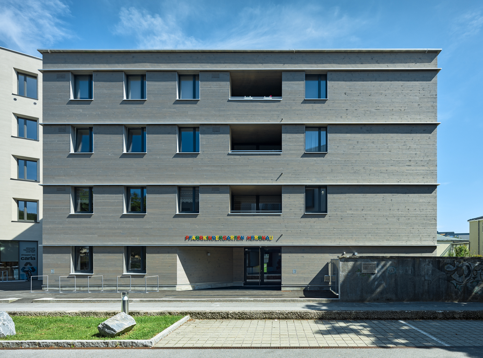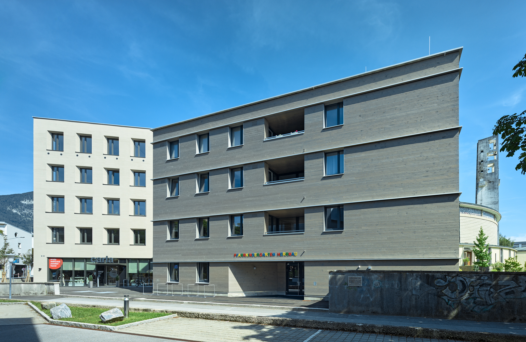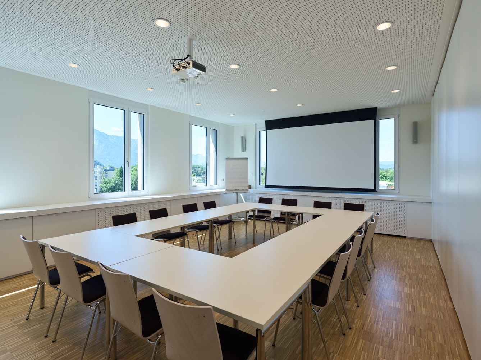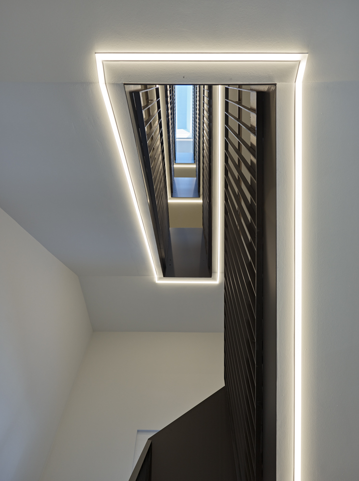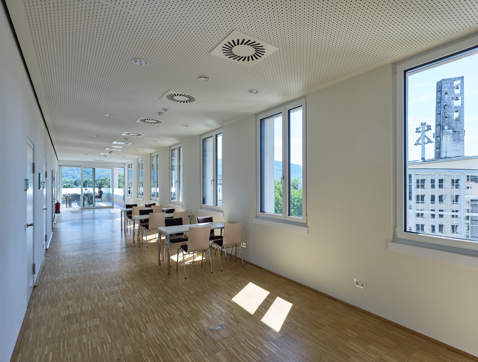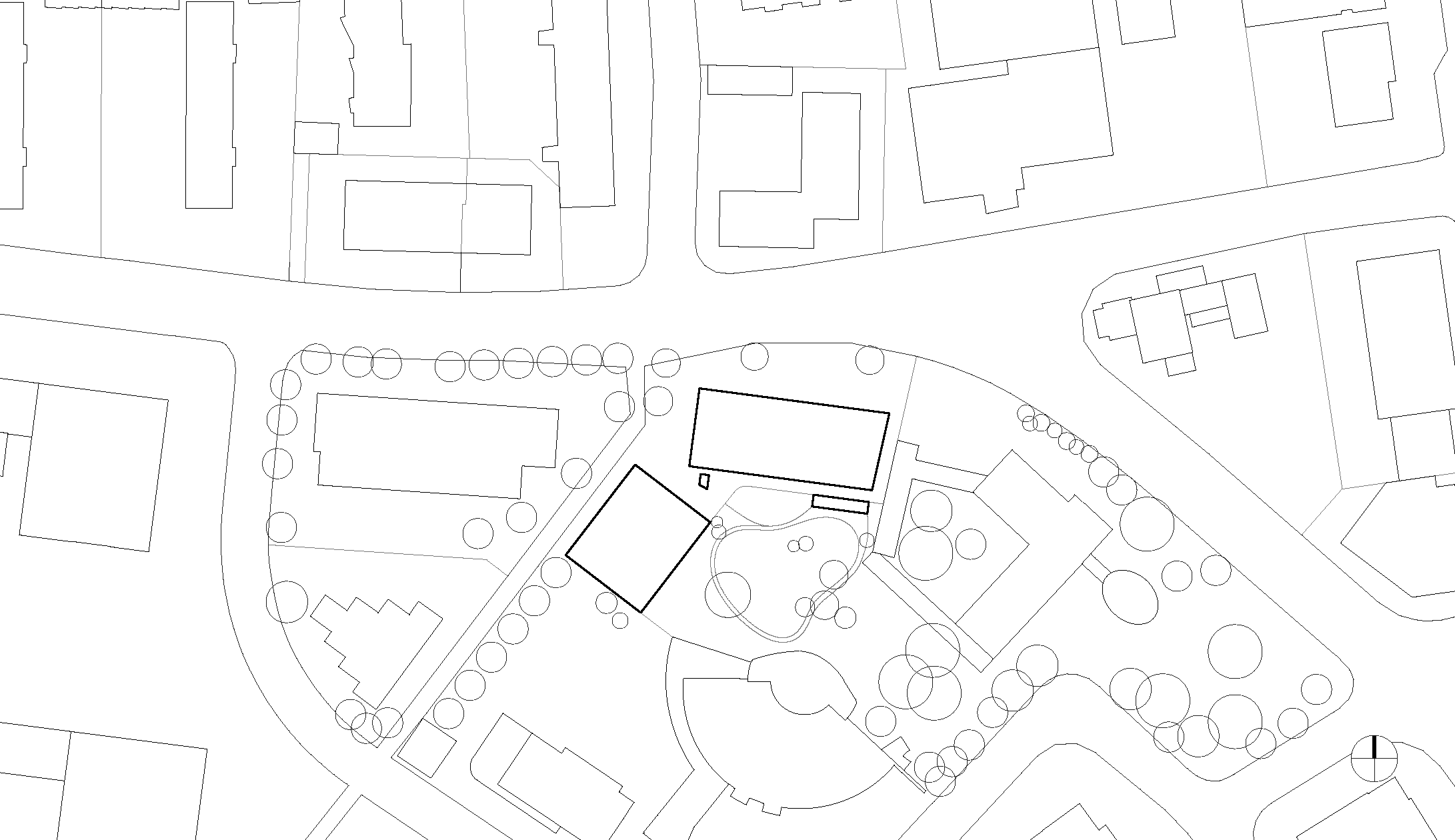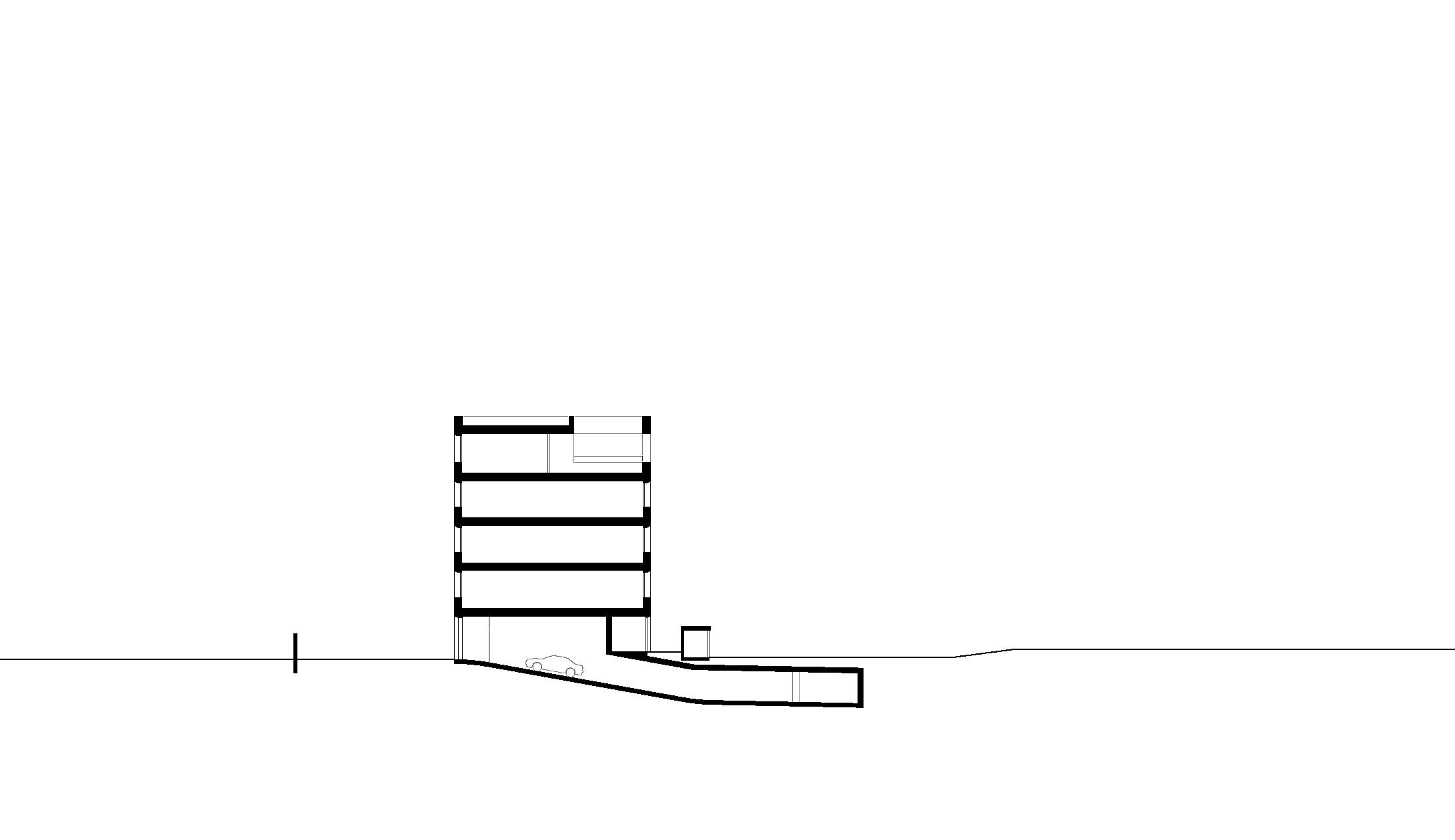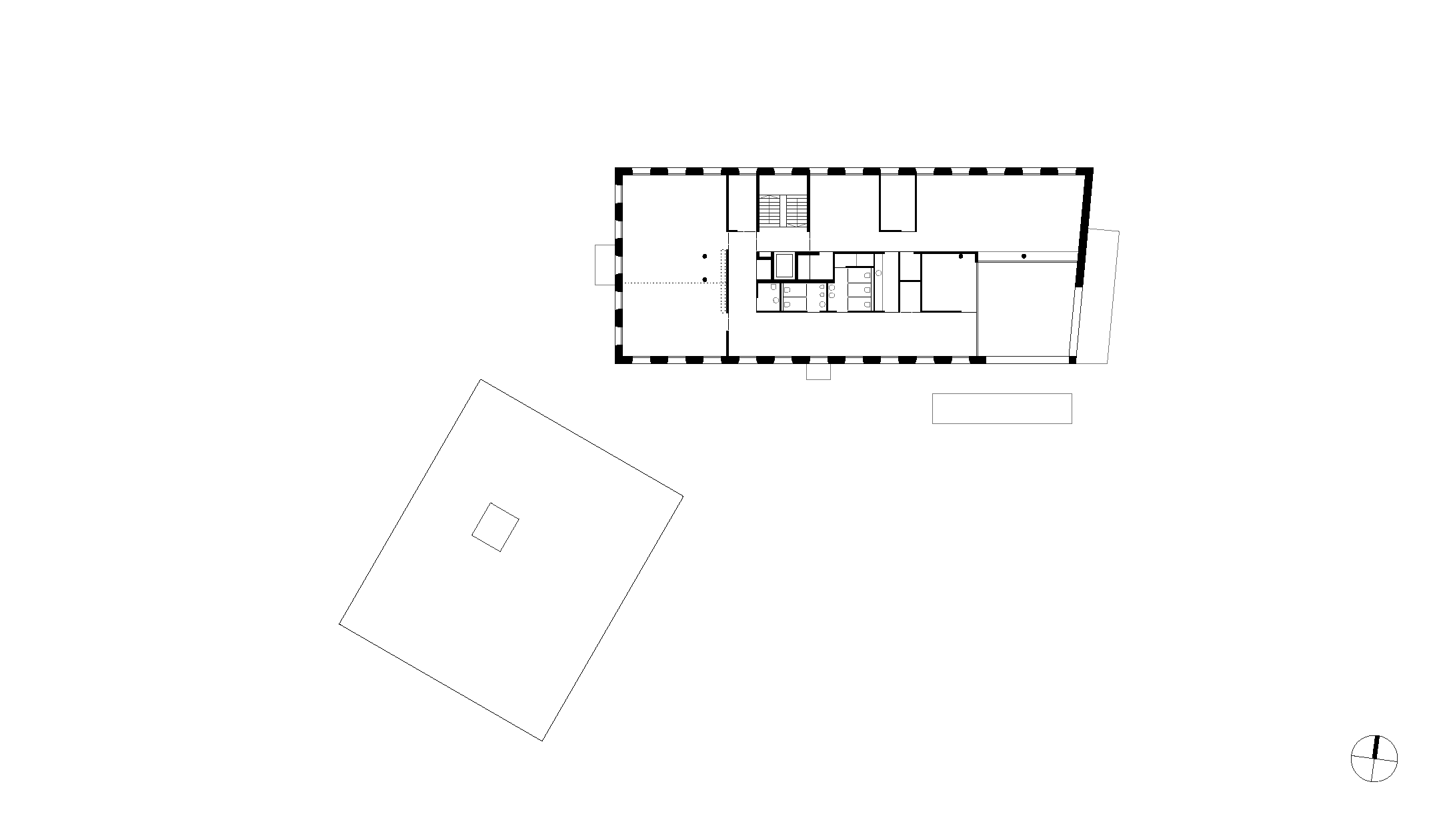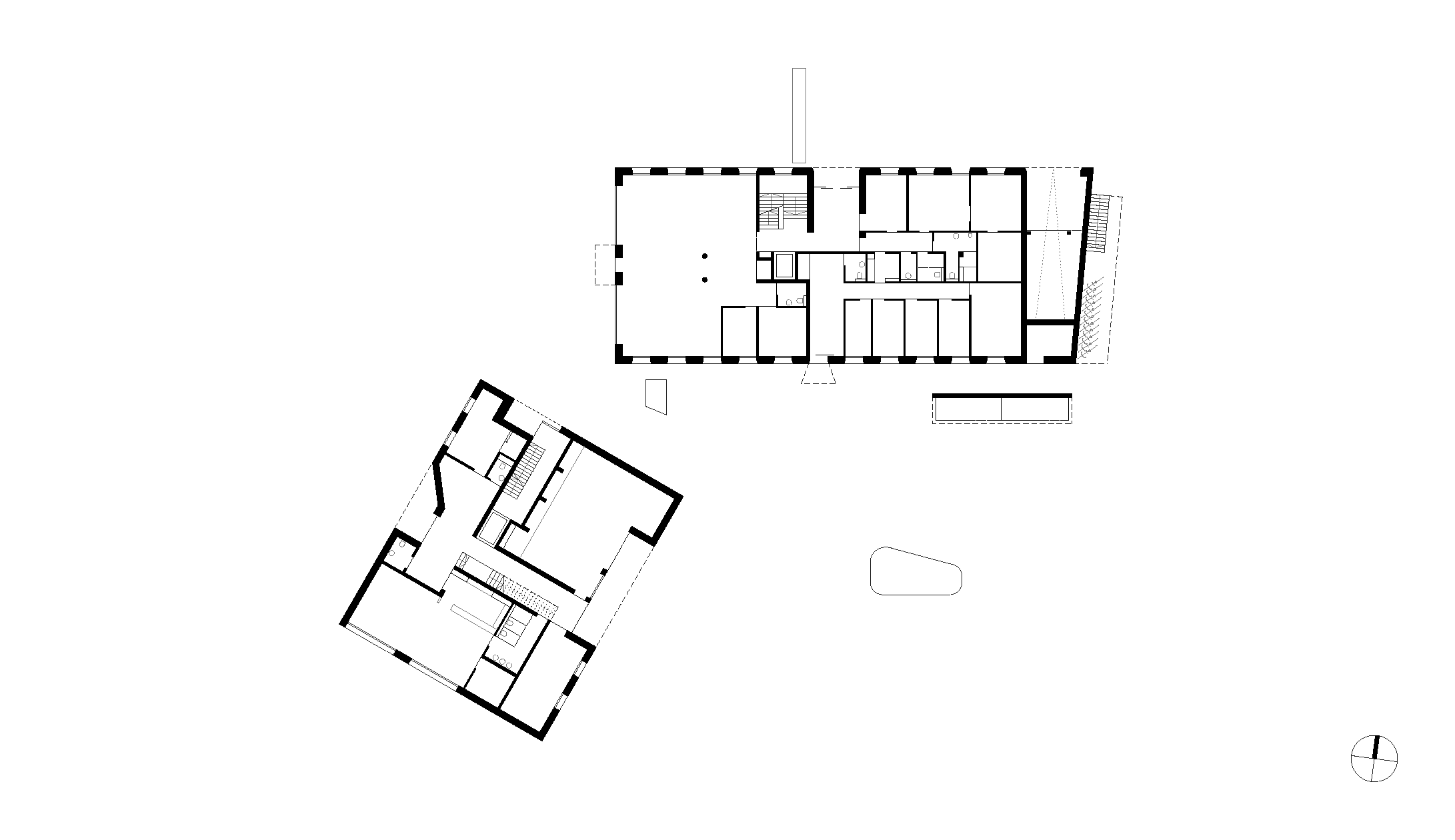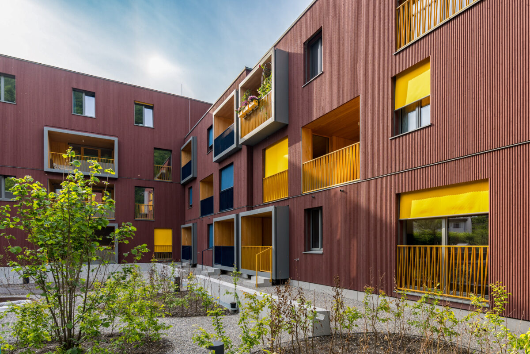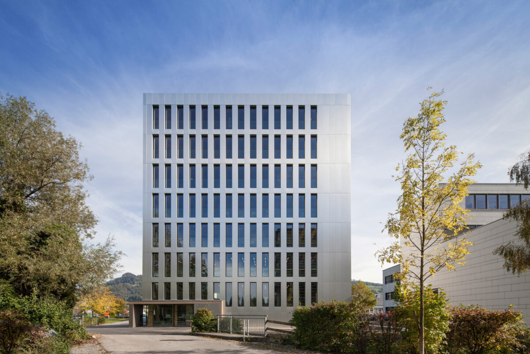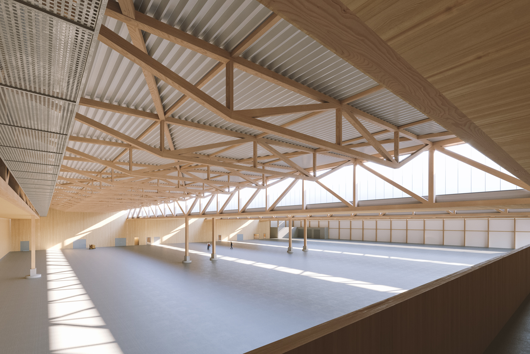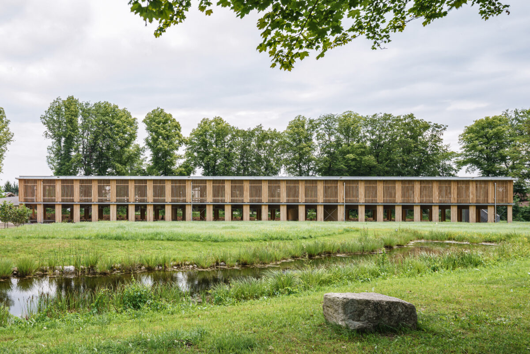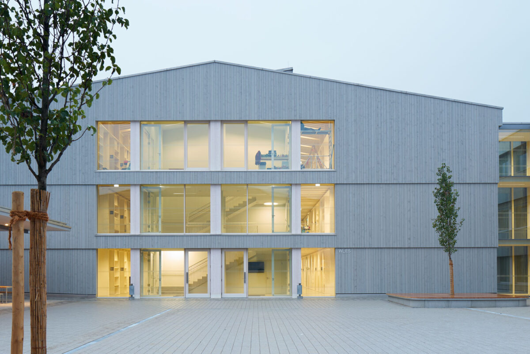Creating social connection at the gateway to the monastery
Commercial buildings, apartment blocks and single-family houses are lined up along the four-lane Alpenstrasse on the southern foothills of the city of Salzburg. Lined with dense green forest and agricultural areas, these diverse building structures emerged from the 1950s on the former grounds of Schloss Herrnau. As the spiritual centre of the newly founded district, the sacred settlement of St. Erentrudis was inaugurated in 1963. The listed parish centre is surrounded by a embankment like wall, which houses the expressive church design, the rectory and the monastery.
The existing kindergarten was demolished to create space for a contemporary interpretation of the construction and accessible apartments on the upper floors. In addition, space for the administration offices of Caritas, a regional charity, should be created within a spacious business premises. In relation to the urban development the extensive room program was summarised in two separate volumes, which are connected by an underground car park. The two buildings form a concisely articulated gate to the monastery wall in order to illustrate their function as social contact points and to show the character of the parish garden as a generally accessible green space.
The administration building meets the passive house standard is clearly and pragmatically structured, its floor plans and facades are appropriately coordinated for use as an office building. In order to allow a flexible division of the rooms, the static loads are transferred through a solid core and the outer walls. These are made of innovative thermal insulation bricks, on which a layer of insulating plaster and finely worked top plaster are applied.
The kindergarten and residential building have an open and playful character and are designed as hybrid constructions, meeting the low-energy standard. The supporting structure is made of reinforced concrete and masonry, hung with a horizontal boarded timber facade, which is insulated with mineral wool. The building has a photovoltaic systems, sustainable heating, cooling and ventilation systems and is equipped with four charging stations for electric vehicles.


