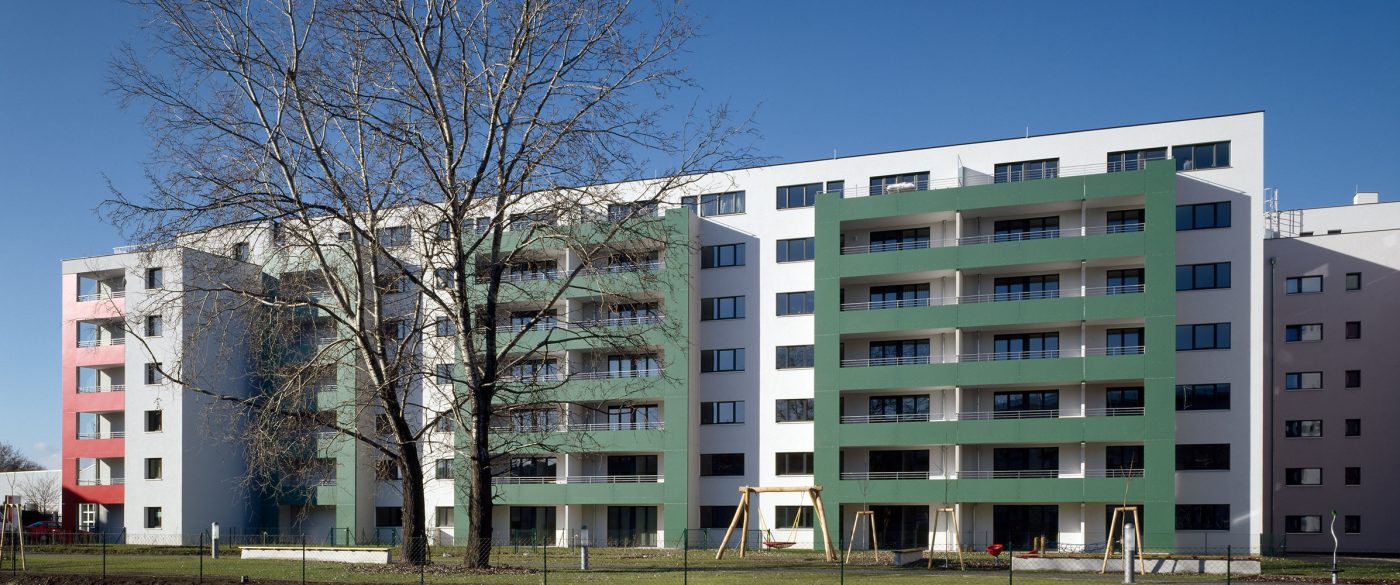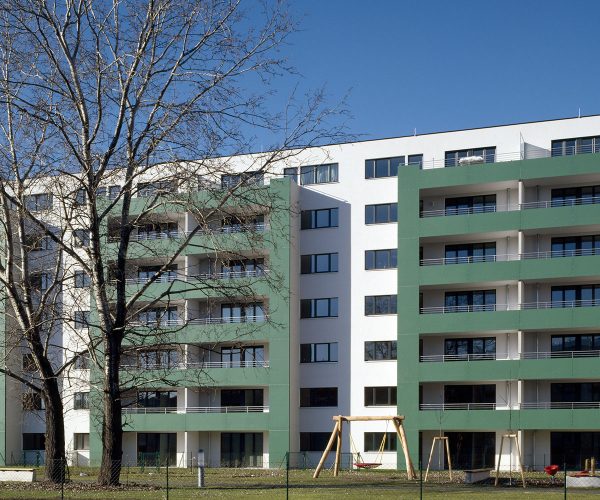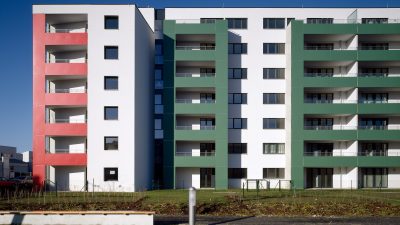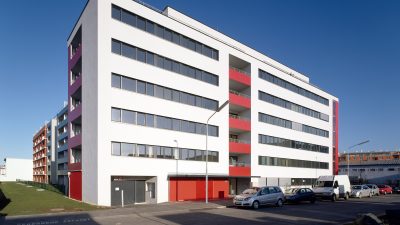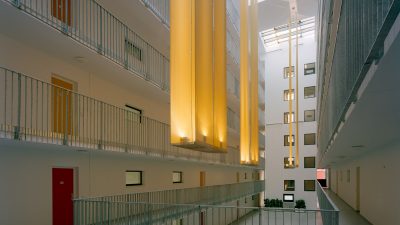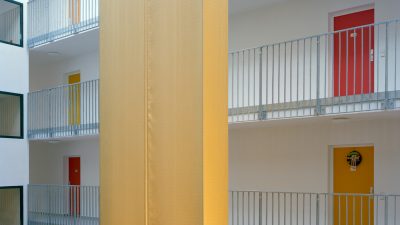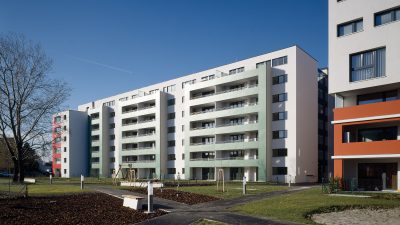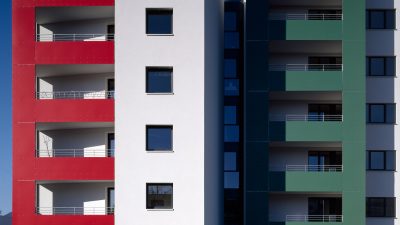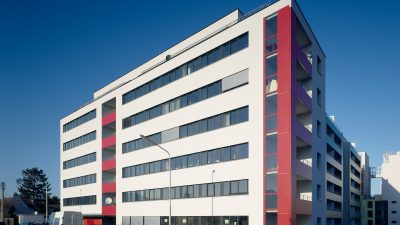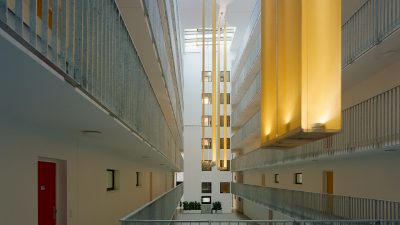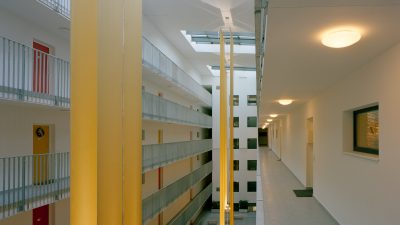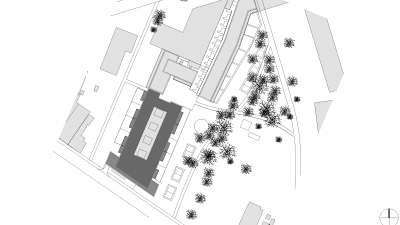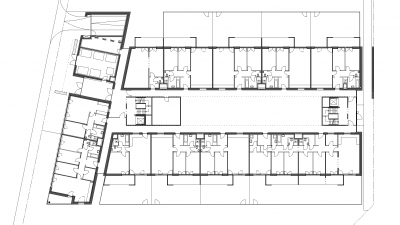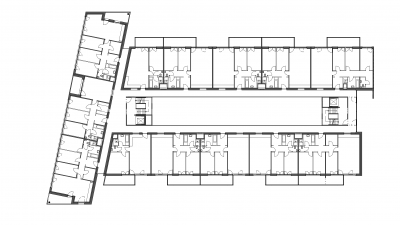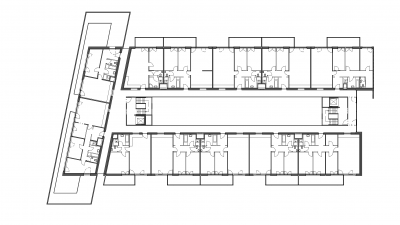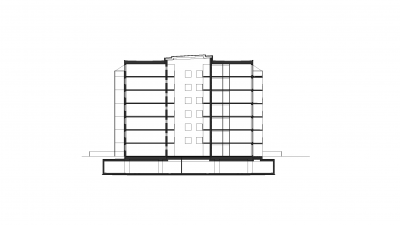Project Information
Johannes Kaufmann Architektur
DI Christoph Dünser
DI Rainer Gebhardt
Builder-Owner
Passivhaus Kammelweg Bauträger GmbH
Location
Wien
Completition
2007
Project facts
WNF 7.800 m²
Rights
Text Hermann Kaufmann + Partner ZT GmbH,
Translation Bronwen Rolls
Photo Bruno Klomfar
- Structural Engineering
Mischek ZT, Wien - Heating Ventilation and Sanitary Planning
GMI Team Bernhard Gasser, Wien - Electronics Planning
Mischek ZT, Wien - Building Physics/Acoustics
Mischek ZT, Wien
Kammelweg, Wien
We answered a tender process in Vienna for a new style of development. The goal is the construction of approximately 100 flats, all reaching Passive House construction standards. In Vienna this is the first Passive House standard project. Also, a first for the city is the realisation of the seven-storey building in mixed timber construction.
A compact, central development with a “twisted” south line that responds to the specific the site on Kammelweg. This type of building, with its attractive central hall and communal areas on all levels, allows an extremely rational and cost-effective development. While the ground-floor apartments have each assigned a garden portion, the upper floor apartments are furnished with greened loggias or balconies. The penthouses have roof terraces. This type of central development enables an extremely compact design with an optimised ratio between the building envelope and living areas.
