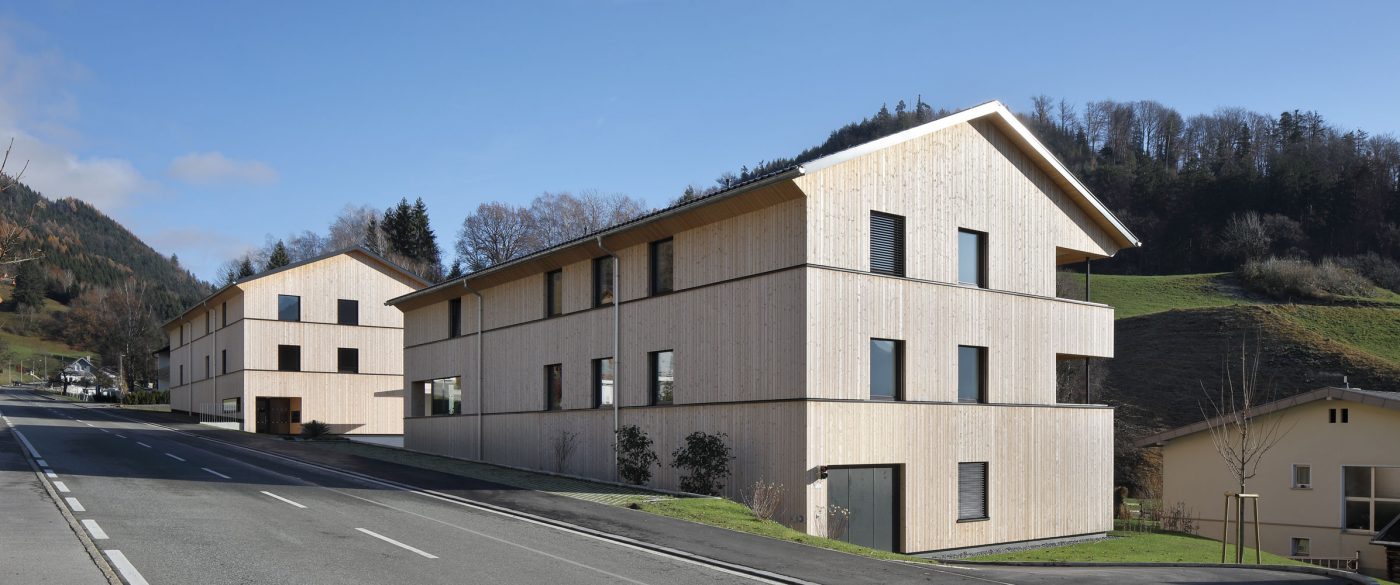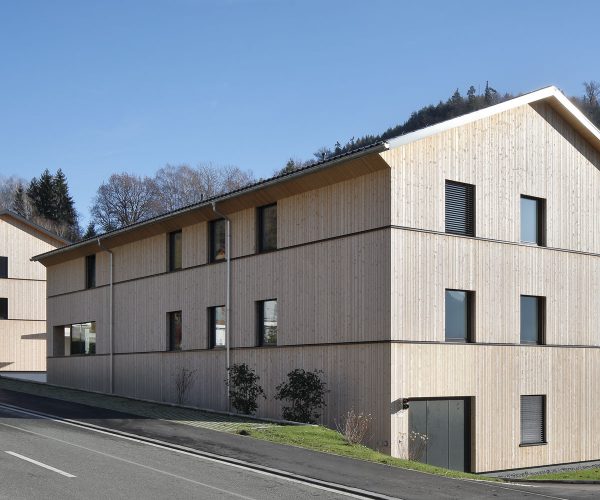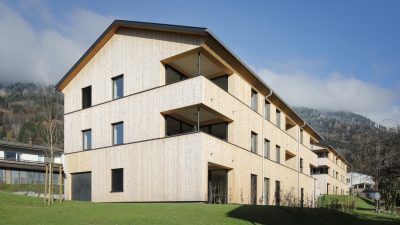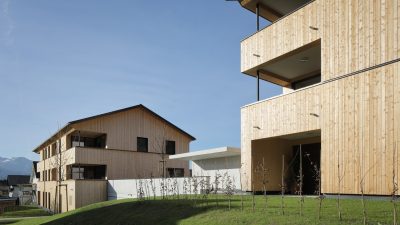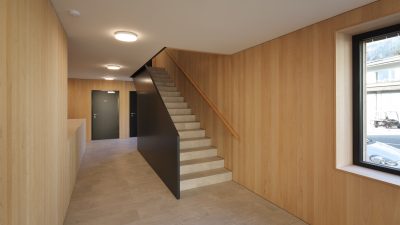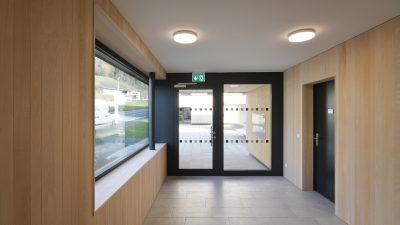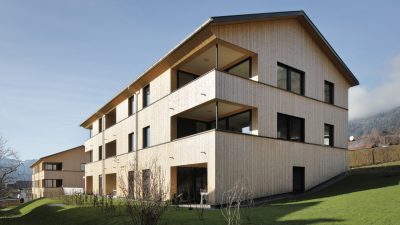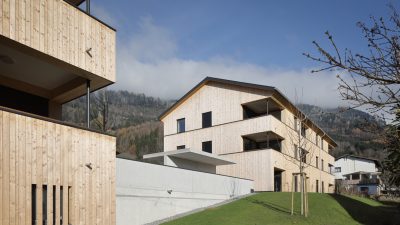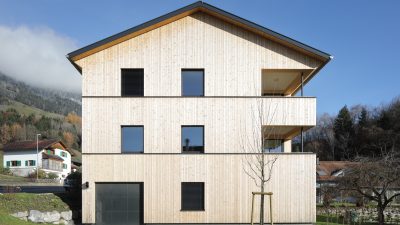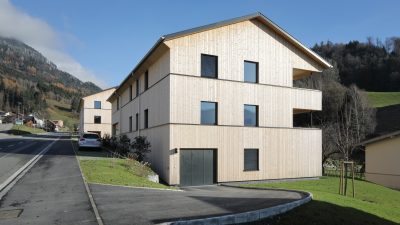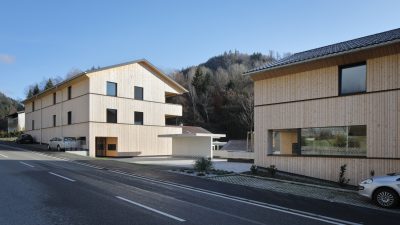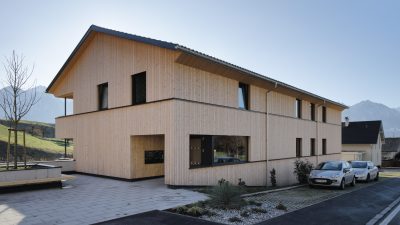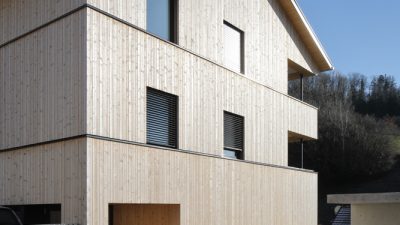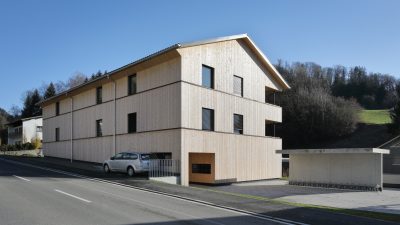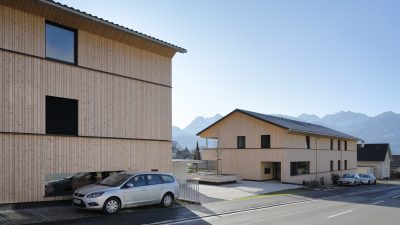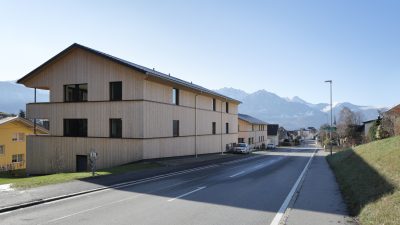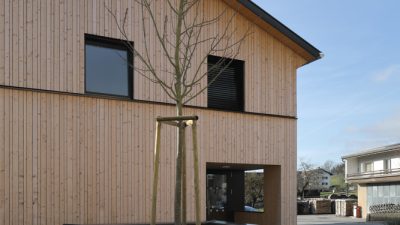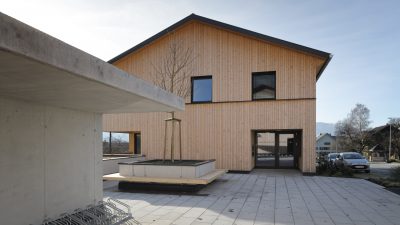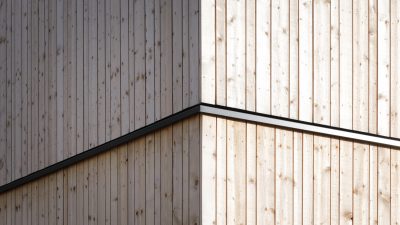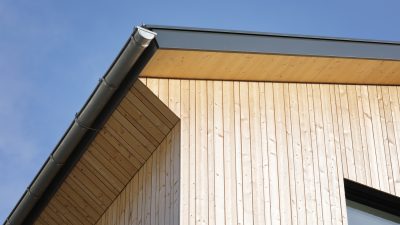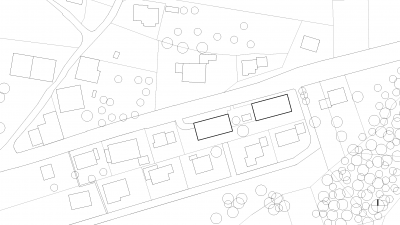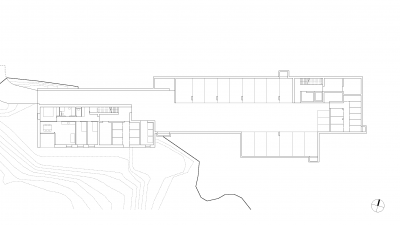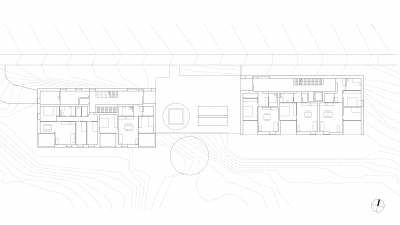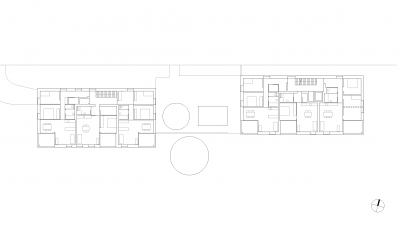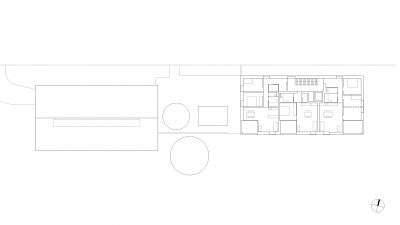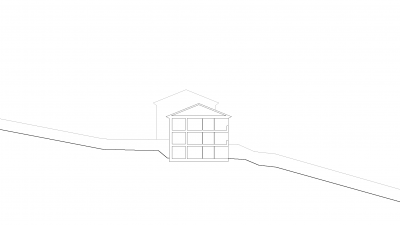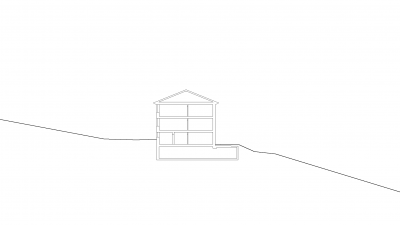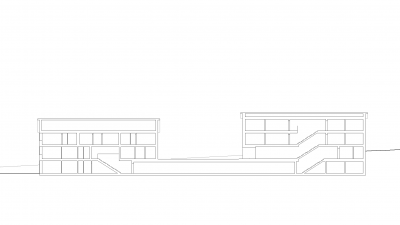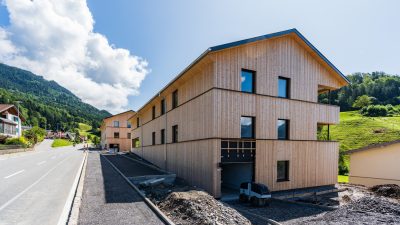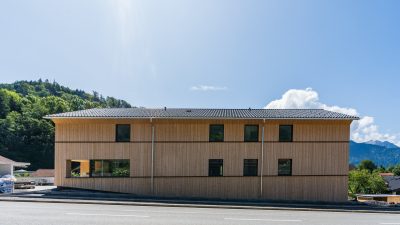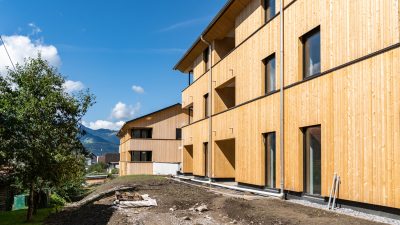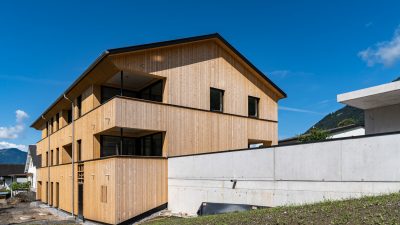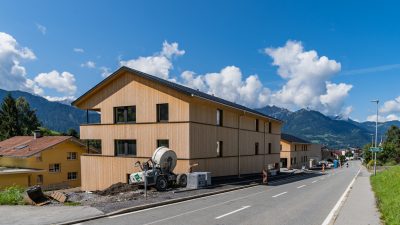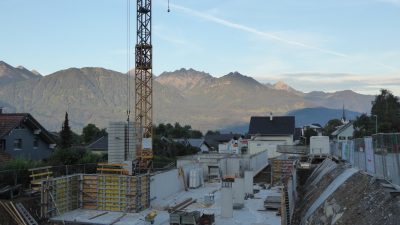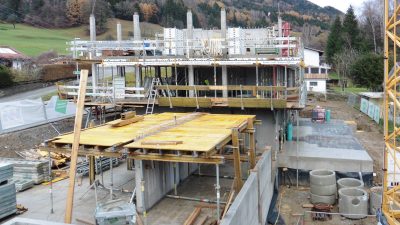Project Information
Andreas Ströhle M.Sc.
Martin Rümmele
Client
Wohnbauselbsthilfe Vorarlberg
Location
Schnifis
Completition
2019
Project Facts
n.b.ar. 1803,01 m², GFA 2242,67 m²,
GBV 7552,4 m³
Energy
House 1: 34,0 kWh/m²a
House 2: 29,2 kWh/m²a
Projektphasen
Competition
Implementaion
Rights
Text Tina Mott,
Translation Bronwen Rolls
Photo Norman Radon
- Structural Engineering
amiko-bauconsult, Bludenz - Heating Ventilation and Sanitary Planning
Planungsteam E-Plus GmbH, Egg - Building Physics
Dipl. Ing. Bernhard Weithas GmbH, Lauterach - Drainage Planning
Rudhardt+Gasser - Ziviltechniker, Bregenz - Bodenmechanik
3P-Geotechnik, Bregenz - Electronics Planning
ISM Schaltschranktechnik, Altach
Jagdbergstraße, Schnifis
The first residential complex in the history of the village adds density to the eastern edge of Schnifis. In the middle of the tranquil recreation area with its tennis courts, small cable car and natural swimming pond, sits two compact rows of single-family houses that stretch along a flat slope on the south side of the main street. The two carefully dimensioned objects take up the natural granularity of the location and close a gap left by the existing buildings.
The compact volumes stand confidently in the sloping ground, their height adapting to the course of the terrain. The underground car park access to the west of the ensemble can be accessed almost at ground level from Jagdbergstrasse. Between the two buildings is a planted green area with seating that invites the residents to enjoy and share them. Both house entrances are oriented towards it and the children’s playground can also be clearly seen from here.
The facility has a continuous basement with parking spaces, storage rooms and a family-friendly garden apartment. There are two or three further floors with a total of 14 mostly accessible units. These are largely oriented towards the southwest and have comfortably designed outdoor spaces in the form of covered loggias with seating, as well as spacious private gardens.
The structures are designed as consistently hybrid constructions on a solid base foundation. Their structures are made of reinforced concrete columns and ceilings are framed by timber element walls. Vertical spruce boards in three different widths form the outer skin. It is divided by inlaid sheet metal strips and bends diagonally upwards along the eaves. The buildings are insulated with mineral wool and designed in accordance with the low energy standard, a geothermal heat pump and solar systems on the roofs serve as the energy sources.
