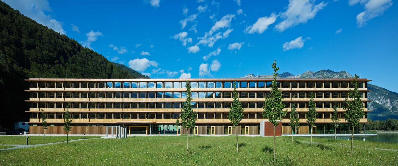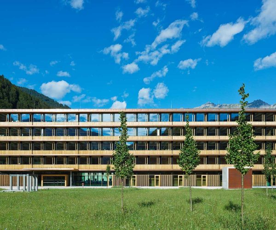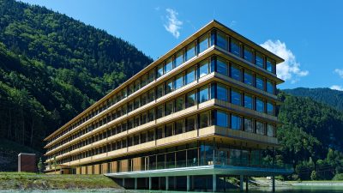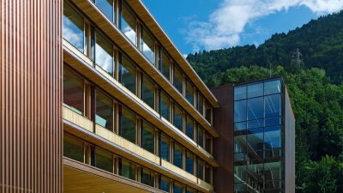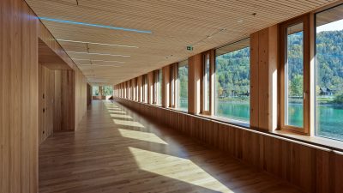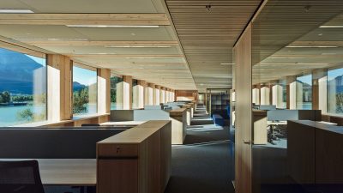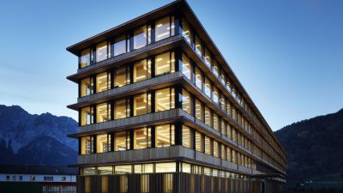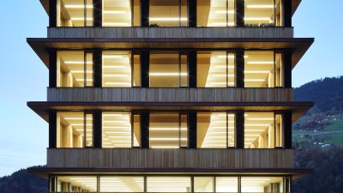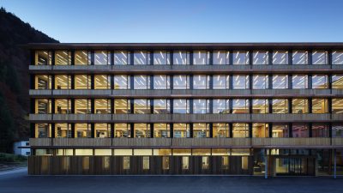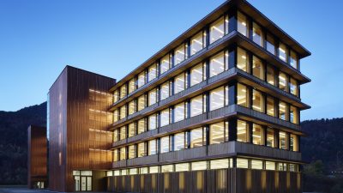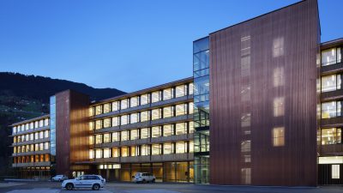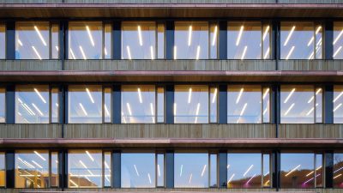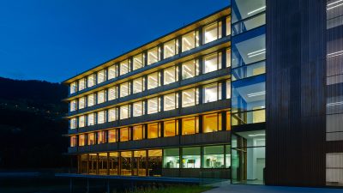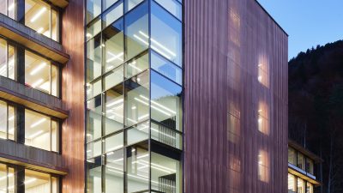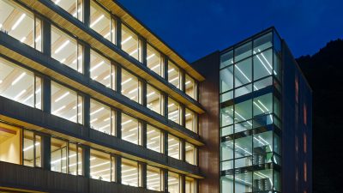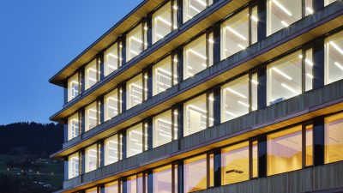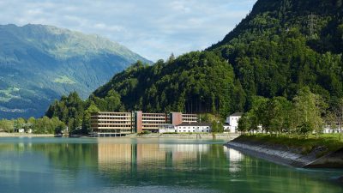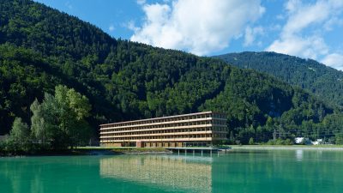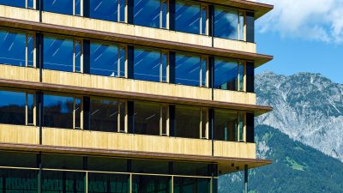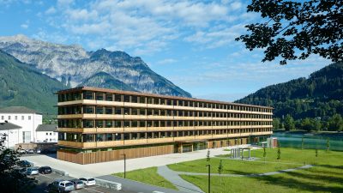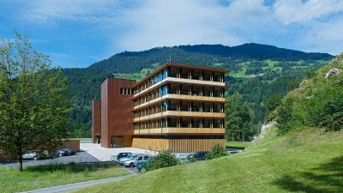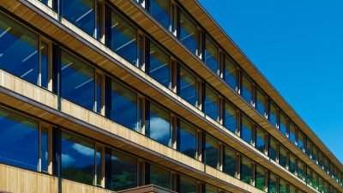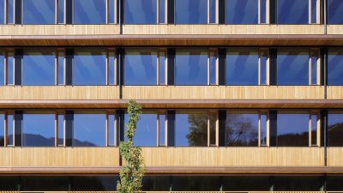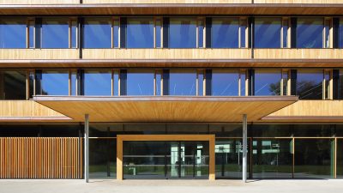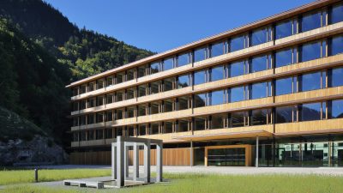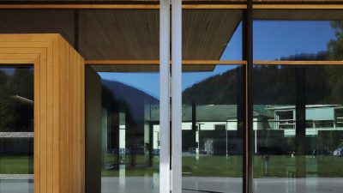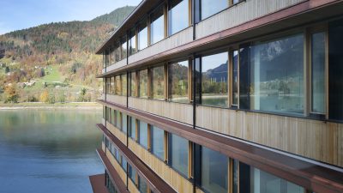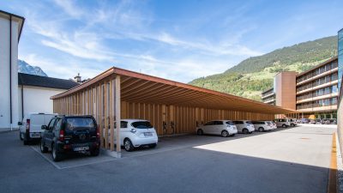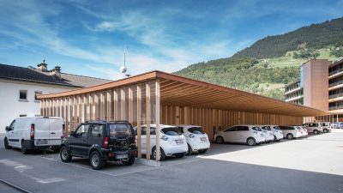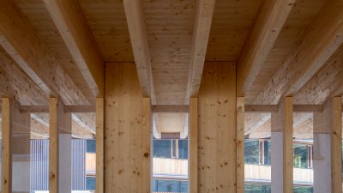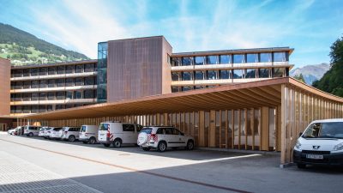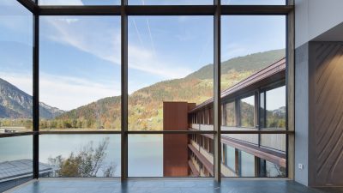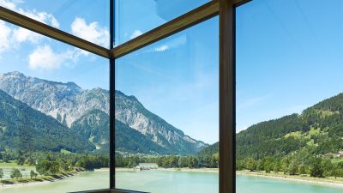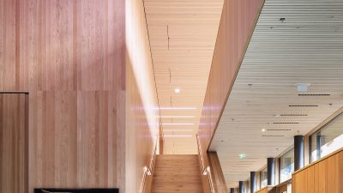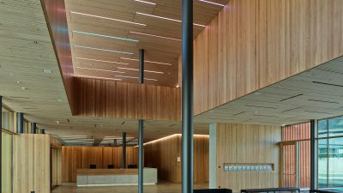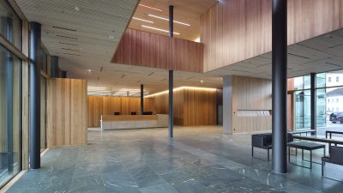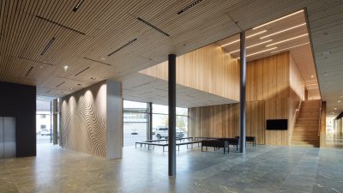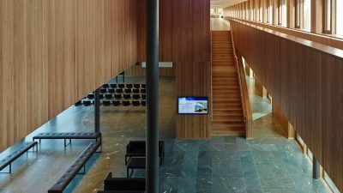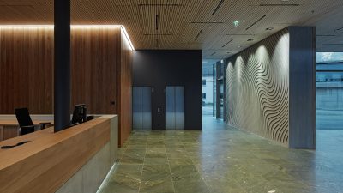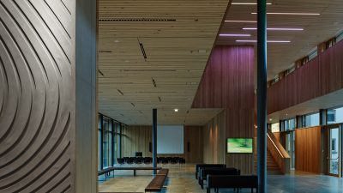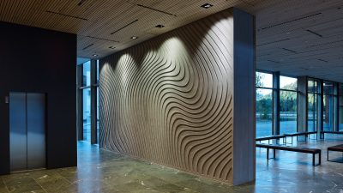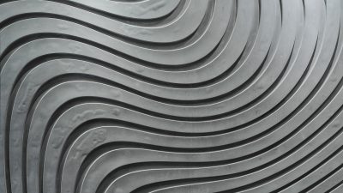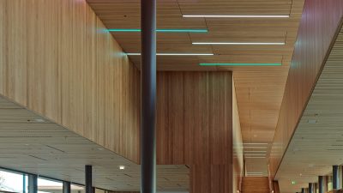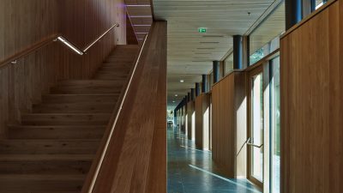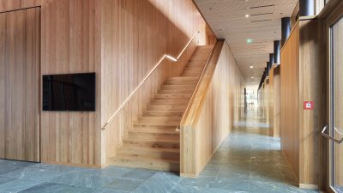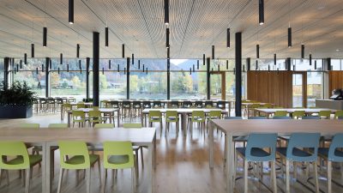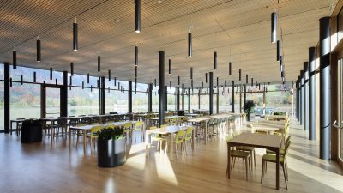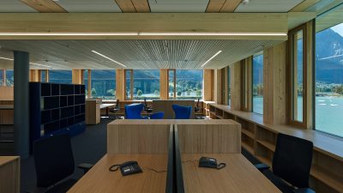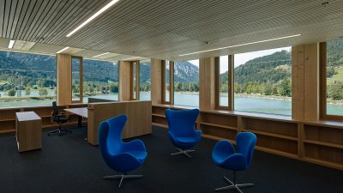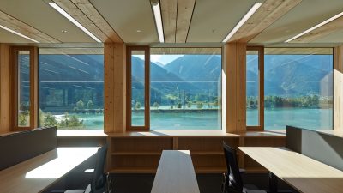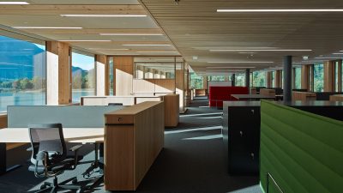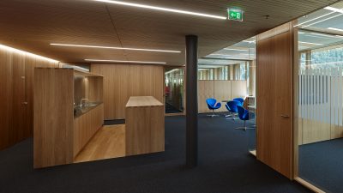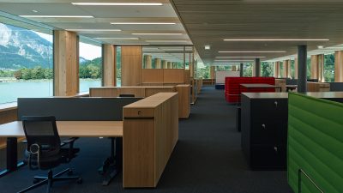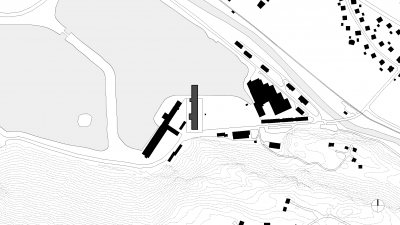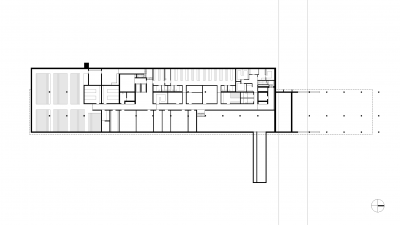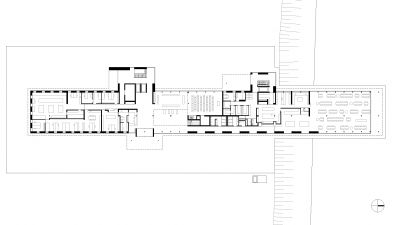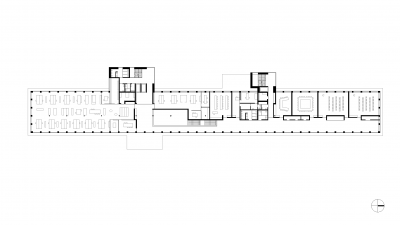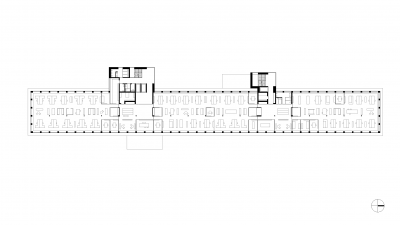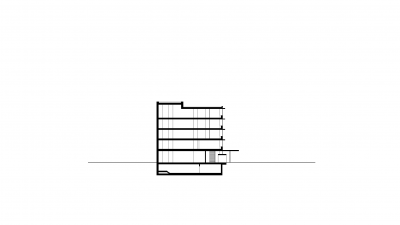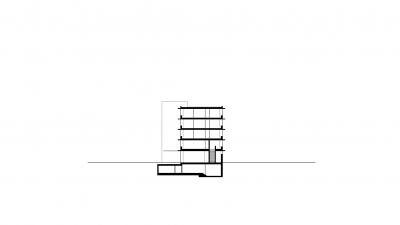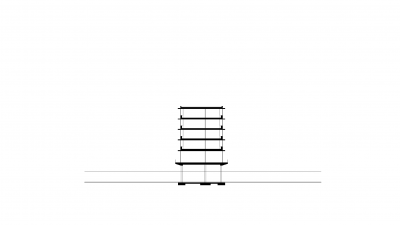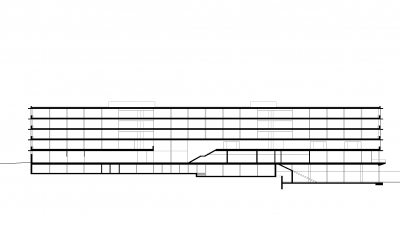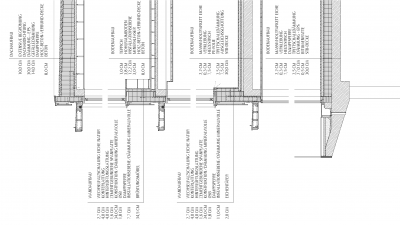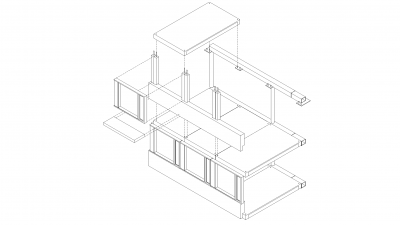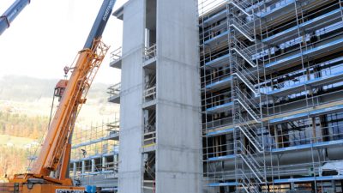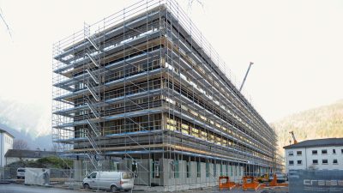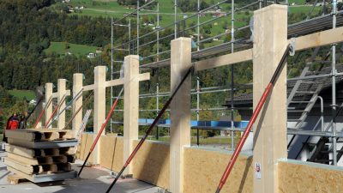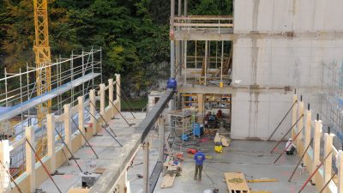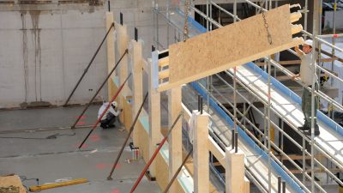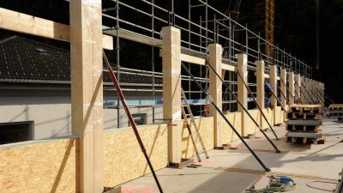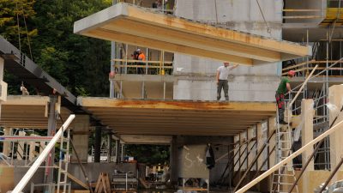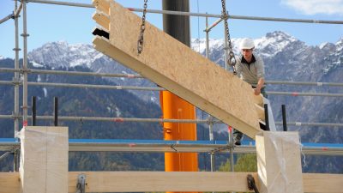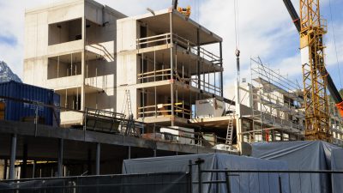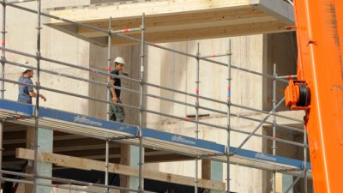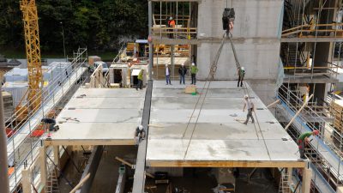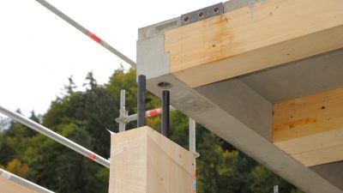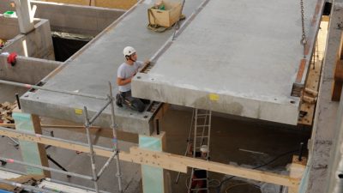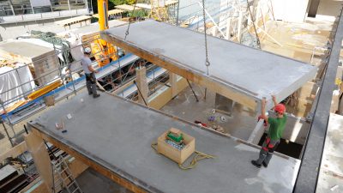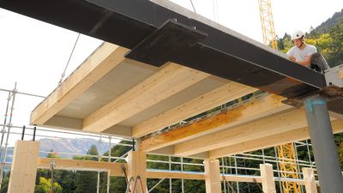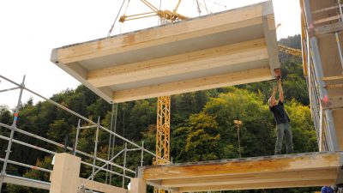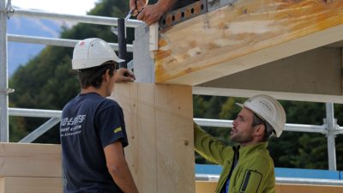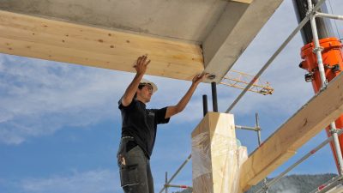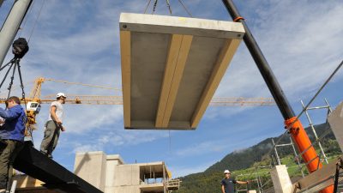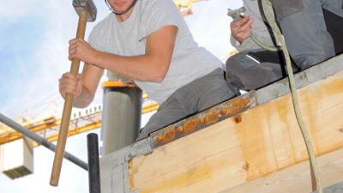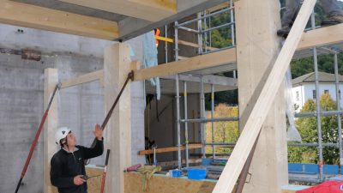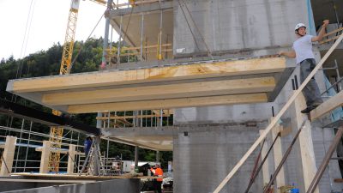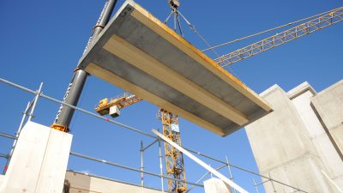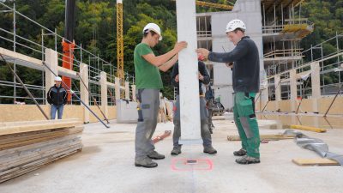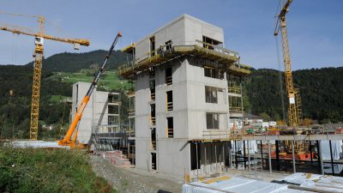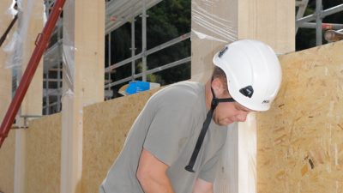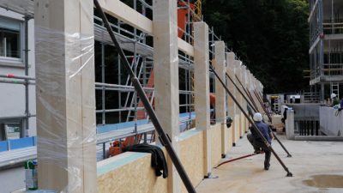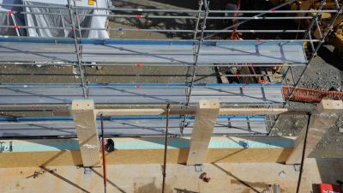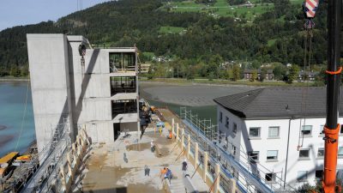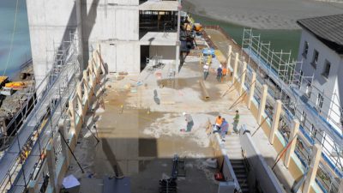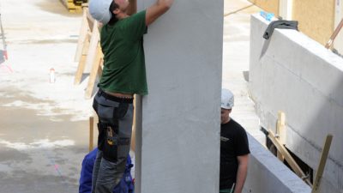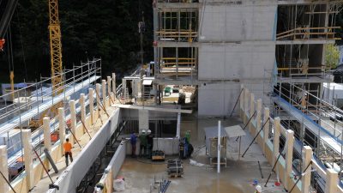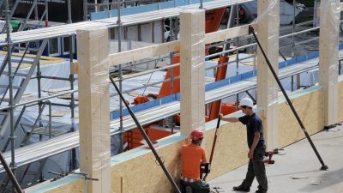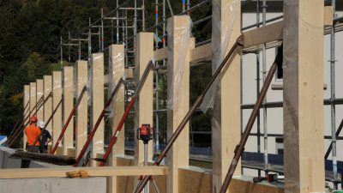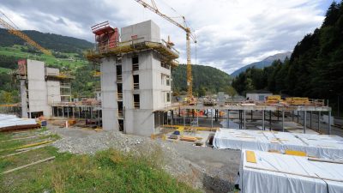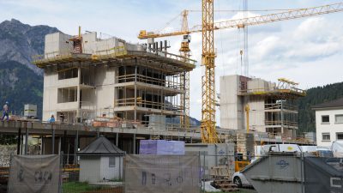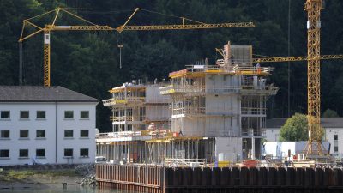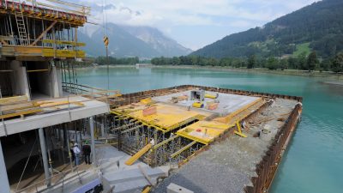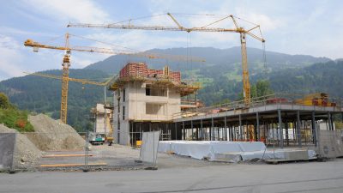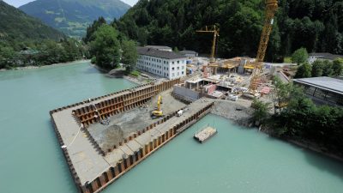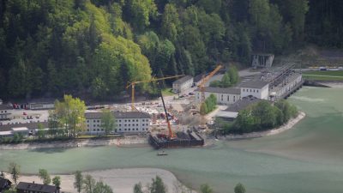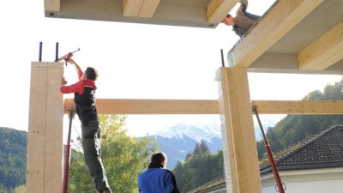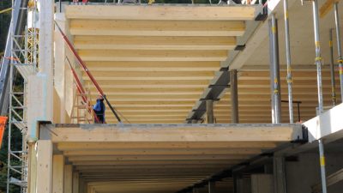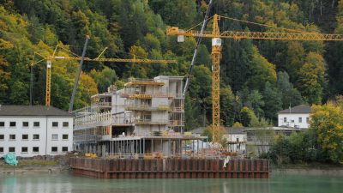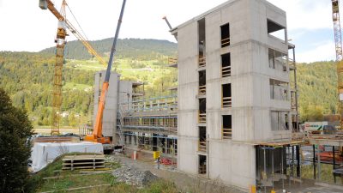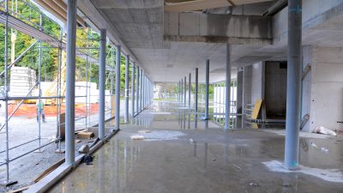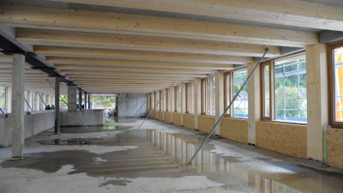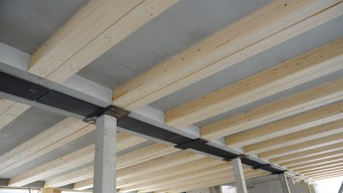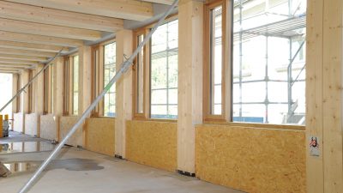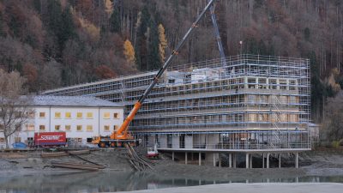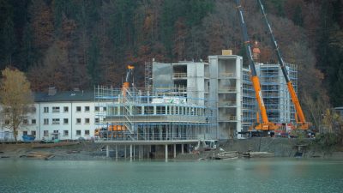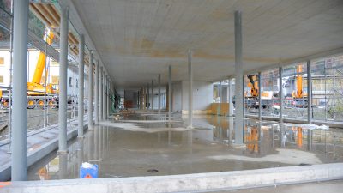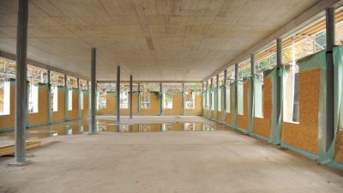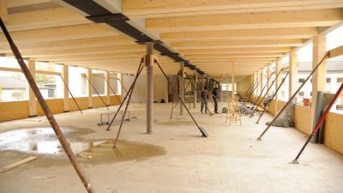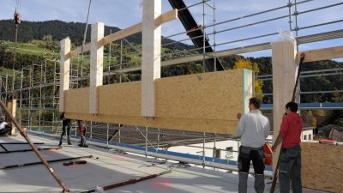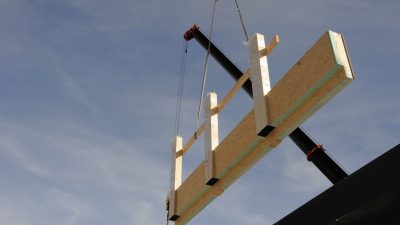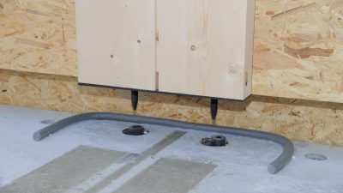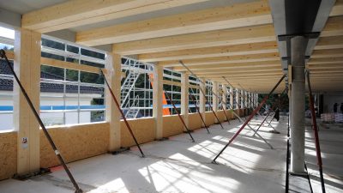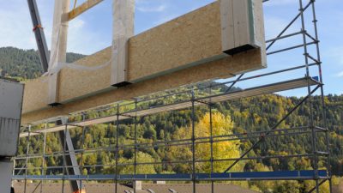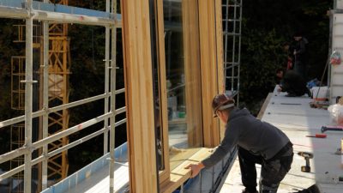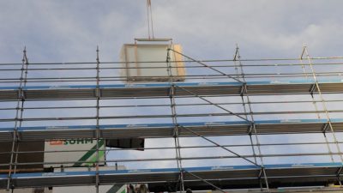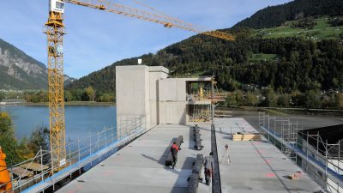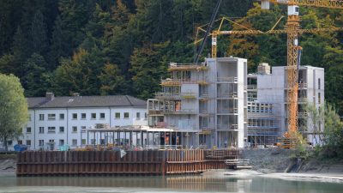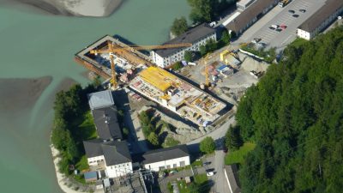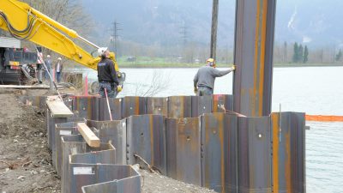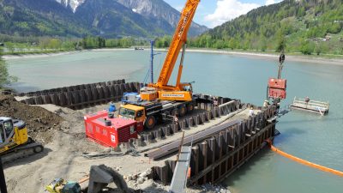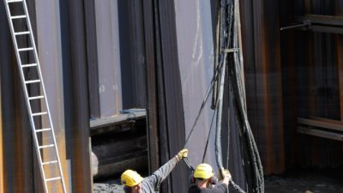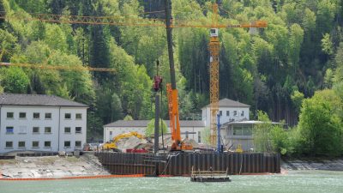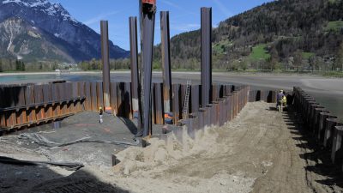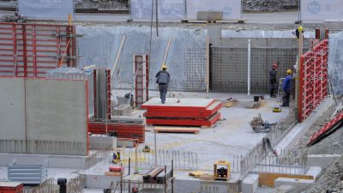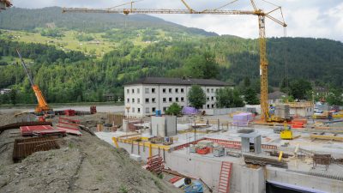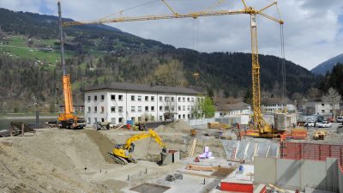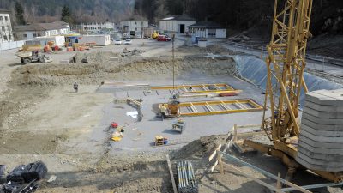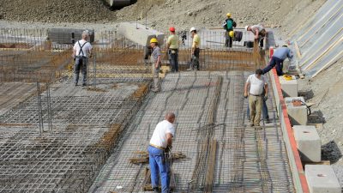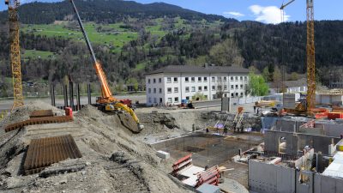Project Information
Cree - Building the Natural Change
DI Christoph Dünser
Ing. Benjamin Baumgartl
DI Stefan Hiebeler
DI Michael Laubender
DI Thomas Fußenegger
ADE Guillaume E. Weiss
DI Ann-Katrin Popp
Arch. DI Roland Wehinger
Client
illwerke vkw AG
Location
Vandans
Completition
2013
Project Facts
n.b.ar. 9.900 m², GFA 11.497 m²,
GBV 44.881 m³
Energy Passivhaus
Certification
Klimaaktiv Silber, ÖGNI Platin, DGNB Platin
Projektphasen
Competition
Ausführung Illwerke Zentrum Montafon
energie campus
illwerke vkw – company filling station, Vandans
Rights
Text Marko Sauer
Translation Bronwen Rolls
Photo Bruno Klomfar, Norman Radon
- Structural Engineering
merz kley partner ZT GmbH, Dornbirn - Heating Ventilation and Sanitary Planning
Planungsteam E-Plus GmbH, Egg - Electronics Planning
elplan Lingg Elektroplanungs GmbH, Schoppernau - Building Physics/Acoustics
Thomas Schwarz - WSS, Wärme- & Schallschutztechnik Schwarz, Frastanz - Lighting Planning
Lichtplanung Manfred Remm, Dornbirn - Fire Protection Planning
IBS - Technisches Büro GmbH, Linz - Outside Facilities Planning
Keller Damm Kollegen GmbH, München - General Contractor
Cree GmbH, Dornbirn - Facade Design Development
gbd ZT GmbH, Dornbirn - Drainage Planning
Rudhardt+Gasser - Ziviltechniker, Bregenz - Efficiency Planning Training
ee-consult Energieeffizienz Planung Coaching, Frastanz - Geotechnical Engineering
GEOTEK Dönz + Mähr GmbH, Feldkirch - Holzbauer
Sohm HolzBautechnik GmbH - Kitchen Planning
SystemPlan - Grossküchenplanung, Dornbirn - DGNB/ÖGNI Certification
Cree GmbH, Dornbirn - Art in Architecture- Light Design
Miriam Prantl - Plateau Productions = Künstleratelier, Dornbirn - Art in Architecture - Artistic Design of Staircases
Mag. Karl-Heinz Ströhle, Wien - Art in Architecture - Well Systems
Herbert Meusburger, Bizau - Art in Architecture- Sculpture
Herbert Albrecht, Wolfurt - Art in Architecture - Photography and Prints
tat ort, Wien - Art in Architecture - Photography
Nikolaus Walter, Feldkirch
IZM – Illwerke Centre Montafon, Vandans
The Illwerke Zentrum Montafon (IZM) in Rodund is the new administration building of the Vorarlberg power company, and an outstanding timber construction. When it was completed, with over 10,000 m² of usable space, it was the largest wooden office building in Europe. The wooden structure, above the concrete base, was put together in just 6 weeks and is the first application of the LCT (Lifecycle Tower) on the open market.
The IZM has been constructed using LCT (LifeCycle Tower), a modular, flexible timber-hybrid construction system. The LCT construction system is an innovative timber construction method based on a high degree of prefabrication. Due to its modularity, hybrid cement celling system, and load bearing functionality, it is suitable for multiple building types, including skyscrapers and multi-story apartment blocks. The sequential manufacturing process allows for precise construction, a speedy project delivery progress, and high economic efficiency.
The new 120 m long IZM building redefines its location with its powerful physical presence. The IZM explores the boundaries between nature and artificiality. The new site is characterised by the vertical walls of an alpine valley that is peppered with man-made features, including an artificial hydropower lake and large pre-existing factories. To define the surroundings, and to bring a sense of dramatic awe to the landscape, it was decided to create a powerful and confident new building to sit proudly on the valley floor. The long and elegant timber construction projects from the foot of the mountains onto the lake, creating an engaging spatial experience and a sense of purposefulness to the valley as a whole.
With the LCT system all the prerequisites have been met for timber construction to expand into new dimensions. The design is focused on the strengths of modularity and the capacity of local craftsmen in the region of Vorarlberg. A special feature of the system is that the wood does not disappear behind plaster walls, but will remains visible and forms part of the interior. This makes it possible to produce buildings on an industrial scale with the same care and livability as the smaller residential properties for which Vorarlberg is famous.
The shape of the IZM is defined by two specifications: the static structure of the building system with the prefabricated ribbed ceilings, and the goal to create enjoyable and functional conditions for all 270 workplaces. The depth of the construction was limited and as a result, the length of the building grew to 120 meters in length. The shape was also defined by the design, because the prefabricated panels deliver their optimum advantages when in a cubic formation. The clear-cut wooden structure could only be accommodated on the perimeter of the lake, extending over the edge of the basin and onto the water’s surface.
In this position, the building has a clear separation into two sides. To the east, the structure welcomes its guests; the generous canopy marks the entrance and a park creates enough space to present the building to its full extent. The façade is divided into layers of parapets, ribbon windows and canopies. The length becomes the leitmotif of the building, mimicking the valley within which it sits.
The simple shape and consistent skeleton construction, with very few reinforcement cores, is perfect for the future flexibility of the building. The timber façades are protected throughout by projecting roofs, which also allow ideal access for cleaning, thus reducing operating expenditure. It would be possible to extend the building by adding further stories. All the service installations remain accessible, and the envelope is perfectly energy-efficient, so that no thermodynamic improvements are expected to be necessary in the future.
The primary energy consumption stays below 30 kWh/m²/year, the heat demand at 14 kWh/m²/year and is completely covered by the exhaust heat system of the plant, as is the cooling demand by the heat pump system. These indices, including those for “grey” energy, turn the building into a perfct example of sustainable construction. The passive house standard ensures low energy consumption and operating costs. The prefabricated method of construction means that at the end of its lifecycle, the cost of demolition should be comparatively low.
The new IZM continues to exceptional in the design and arrangement of the interior. Common areas such as the dining room, visitors’ centre and conference rooms occupy the area on the lake, thus becoming unusual and memorable places. The office concept was developed in workshops and interviews with the employees, and the end result is a space that is designed to give everyone an enjoyable, functional and inspirational working environment. The office space, for 270 people, includes break-out spaces, think-tanks, meeting areas, reading centres and on each floor, a kitchenette.
Project Plans
Baufotos
Public
- Vorarlberger Hypo-Bauherrenpreis
2015 (1. Preis) - Hypo Bauherrenpreis
2015 (1. Preis) - Holzbaupreis Vorarlberg
2015 (Preis Holzmischbauweise) - MaterialPREIS 2015
2015 (1. Auszeichnung) - Staatspreis Architektur und Nachhaltigkeit 2014
2014 (Nominierung)
- IZM Illwerke Zentrum Montafon
ZN Z-253, Mikado, Okt. 2013, S. 12-20 - IZM – Moderner Holzbau in klassischer Architektur
ZN Z-256, Wilhelm Lennartz, Bauen mit Holz, 11/2013, S.9-12 - IZM – Bürohaus der Extraklasse
ZN Z-259, Michael Reitberger, Holzbau Austria, 08/2013, S. 8-13 - Ressource Baukultur
ZN Z-262, Florian Aicher, Leben & Wohnen, VN-Beilage, Dez. 2013, S. 4-7 - IZM – modulare Hybridbauweise
ZN Z-283, Baukultur Zeitschrift des DAI, 06/2014, S. 14-15 - IZM Illwerke Zentrum Montafon
ZN Z-266, Marc Wilhelm Lennartz, Baumeister, Mai 2014, S. 36-44 - Illerke Zentrum Montafon
ZN Z-268, Eva Guttmann, Zuschnitt 54, S.8-9 - IZM Illwerke Zentrum Montafon
ZN Z-272, AIT 4.2014, S. 114-119 - Illwerke Zentrum Vandans – Synergien im Verbund
ZN Z-275, Britta Rohlfing, GRID by Detail, 03/2014, S. 18-23 - Illwerke Zentrum Montafon
ZN Z-276, Camilla Schlyter, TRÄ, 03/2014, S. 18-24 - IZM -Neue Dimensionen im industriellen Holzbau
ZN Z-281, Staatspreis für Architektur und Nachhaltigkeit 2014, S. 32-33 - IZM – Vorfertigung auf neuem Niveau
ZN Z-282, TEC21, Schweizerische Holzbauzeitung, 12/2014, S. 22-27 - IZM – Energieeffizienz als Unternehmenshaltung
ZN B-067, Jörg Pfäffinger, Schweizer Energiefachbuch 2014 - Holz streckt sich – IZM Illwerke Zentrum Montafon
ZN Z-263, Christina Vogt, Lignardo 01/2014, S.40-47 - IZM – Neue Wege beschreiten: architektonisch, strukturell, kulturell
ZN Z-264, Marc Wilhelm Lennartz, greenbuilding, 01-02/2014, S.28-33 - Steckprinzip für die Baustelle
ZN Z-265, Angela Trinkert, Der Zimmermann, 02/2014, S. 17-20 - IZM Illwerke Zentrum Montafon
ZN Z-305, Christian Schittich, Detail 12/2015, S. 1234-1236 - IZM – Hoch hinaus mit Holz
ZN Z-311, ADLER Prospekt 02/2015, S.16-21 - Holzbauweise für Büros – IZM
ZN Z-289, Wolfgang Huß, TUM, industrieBau 01/2015, S. 36-39 - IZM Illwerke Zentrum Montafon
ZN Z-292, Industrie- und Gewerbebauten 2015, 03/2015, S.71-78 - IZM – Illwerke Zentrum Montafon
ZN Z-293, D´architectures 233, März 2015, S.68-75 - IZM – Individualität aus dem Baukasten
ZN B-071, Marko Sauer, Holzbauten der Moderne, Ausstellungskatalo, 2015, S. 52-59
- creebuildings
- Flickr Album - Best of IZM
- Flickr Album - Outside IZM
- VKW Magazin 2013
- Sohm - Holzbau
- VOL.AT
- VOL.AT - Spatenstich
- zt Kammerwest
- Rhomberg
- Oekonews
- Stand Montafon
- VKW zum Projekt
- VOL.AT Illwerke Montafon fertiggestellt
- austria-architects
- Detail - Das Architekturportal
- Baunetz
- Baunetz - Holz: Tradition, Konstruktion und Wahnsinn
- Baunetz Wissen - Brandschutz
- Architektur Wettbewerb
- ÖGNI Platin
- DGNB Platin
