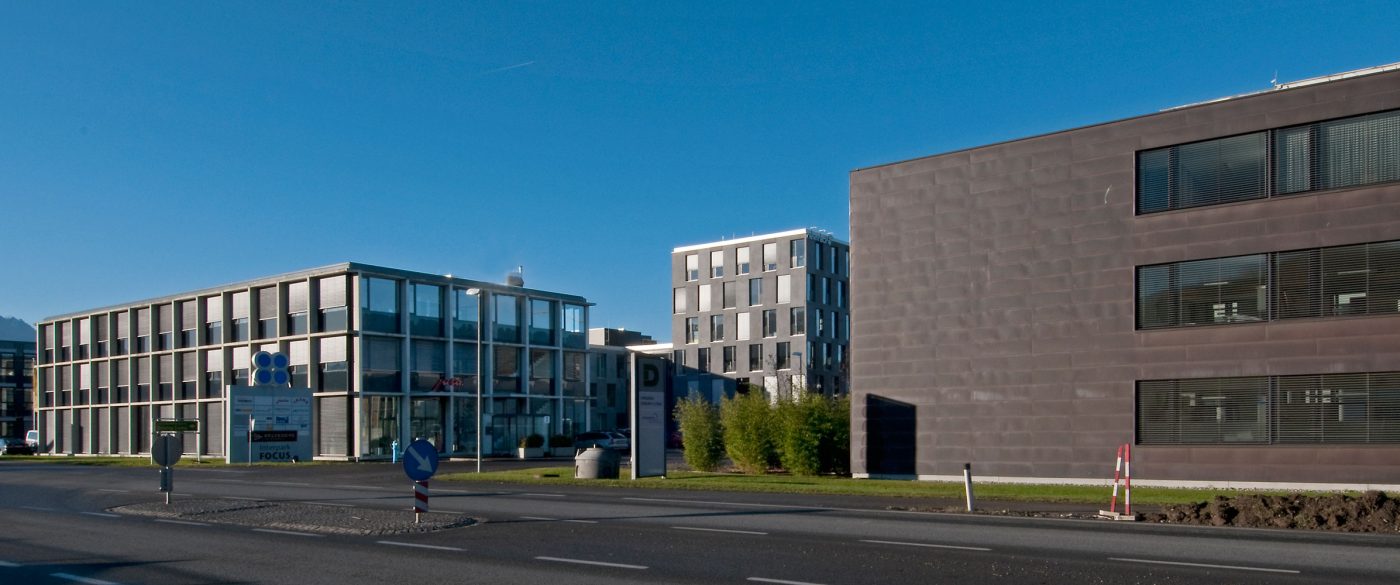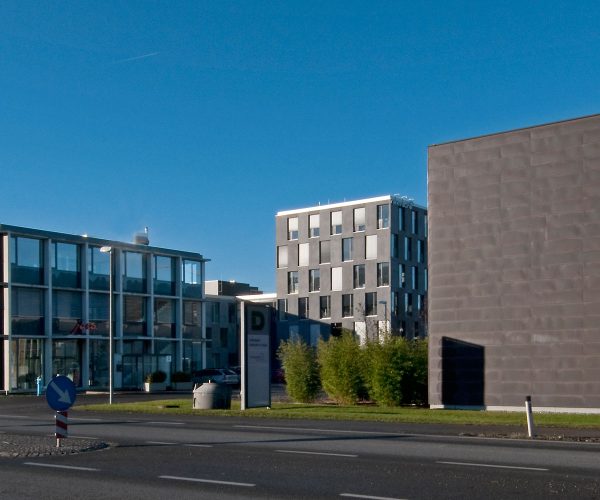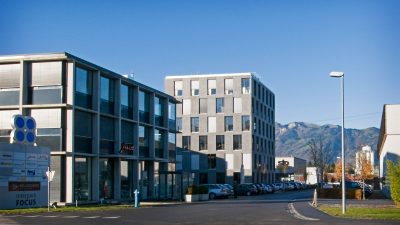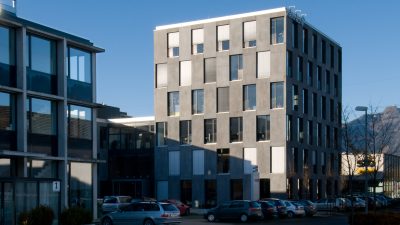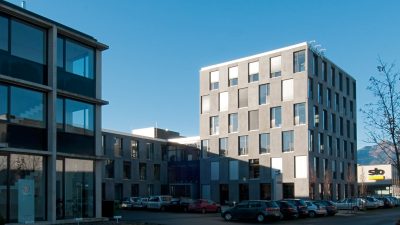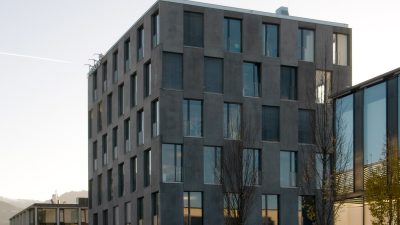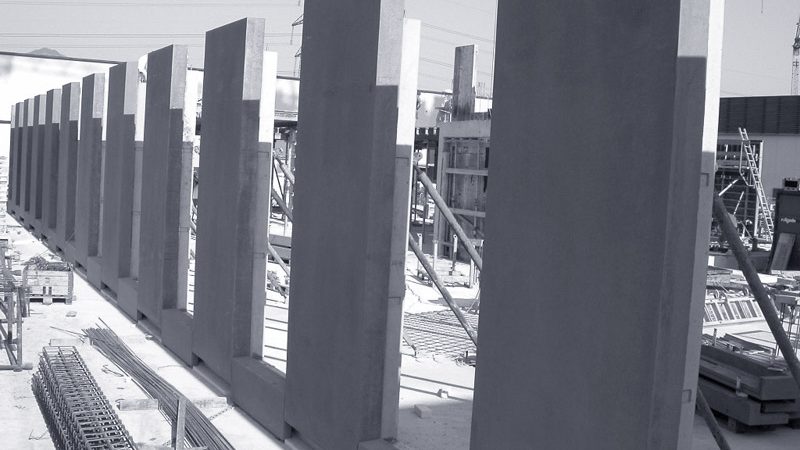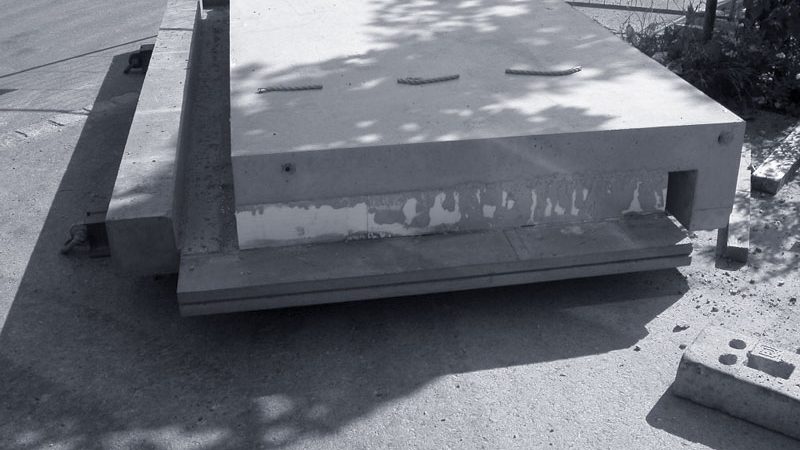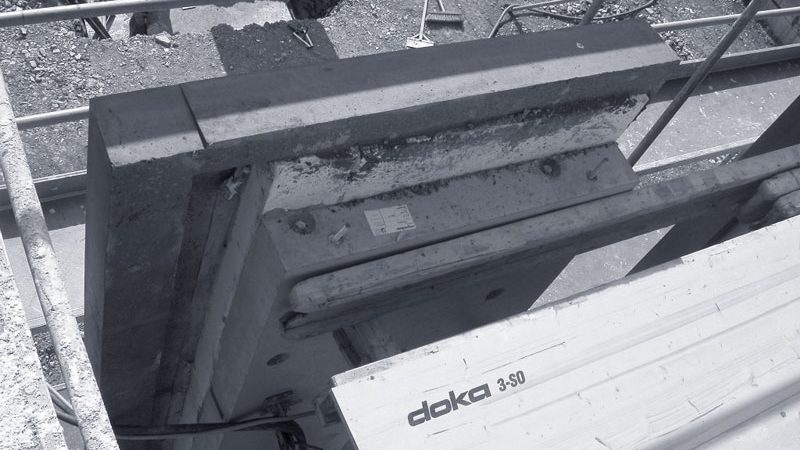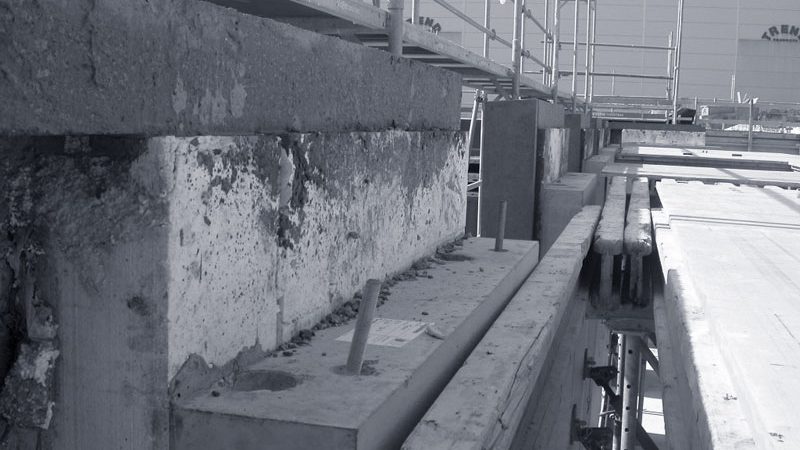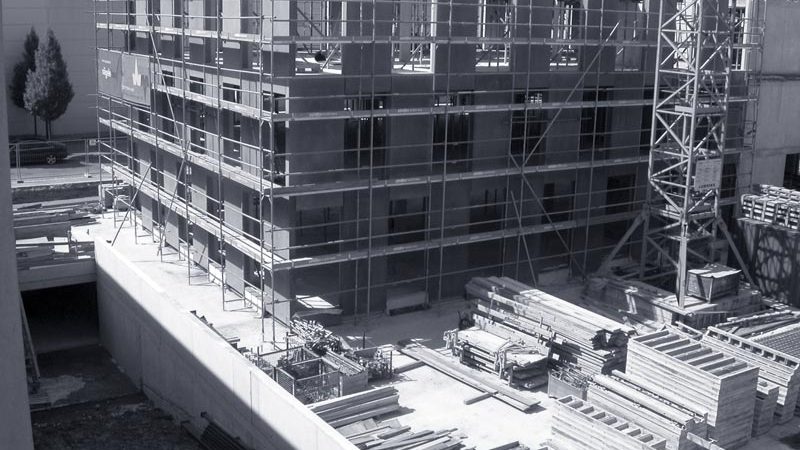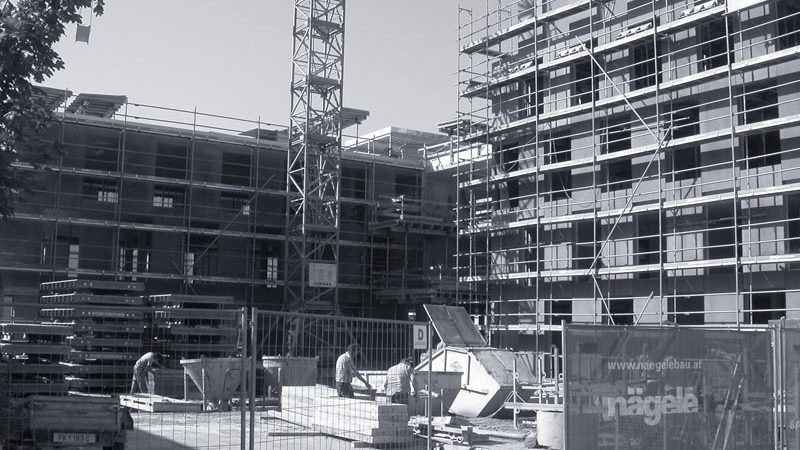Project Information
DI Christoph Dünser
Ing. Benjamin Baumgartl
Bmst. Gerold Hämmerle
Harald Seidler
Builder-Owner
Competence Investment AG, Lustenau
Location
Röthis
Completition
2007
Project facts
n.b.ar. 4.500,00 m², GFA 5.860,00 m²,
GBV 24.960,00 m³
Rights
Text Claudia Wedekind,
Translation Bronwen Rolls
Photo Angela Lamprecht
- Structural Engineering
Mader & Flatz Ziviltechniker GmbH, Bregenz - Heating Ventilation and Sanitary Planning
GMI Ingenieure, Dornbirn - Electronics Planning
Ing. Gerhard Morri, Aldrans - Building Physics/Acoustics
DI Dr. Lothar Künz ZT GmbH, Hard
Interpark Focus – Impulszentrum, Röthis
The “Interpark Focus” is a group of enterprises clustered together in an industrial estate in Vorarlberg, Austria. It got its clearly-defined focal point with the “Impulse Centre”, a six-floor tower structure with approx. 2,700 m² of rent-able office space, and a three-floor wing designated for the owning company, all connected by a glass section, in which you find the main entrance. Via a light-flooded foyer there are seminar spaces, as well as a restaurant, that are available for use by all the companies in the building. The cubic structures were realised in three-formed, pre-cast, reinforced concrete segments, which support the reinforced concrete ceilings with a few steel supports, and which guarantee a free disposition of the floor plan and a high flexibility in its utilisation.
Due to the fact that these pre-cast segments are staggered from one floor to the next, the cladding is rhythmically structured and the whole structure has an appearance which is in dialogue to the plant of the neighbouring company Jura („Interpark Focus 1“), which was also realised by Hermann Kaufmann. The tower is visible from afar and it is the landmark that is associated with the industrial park. At the same time, it is an essential site for meetings and communication thanks to the infrastructure facilities and the square placed at its front.
