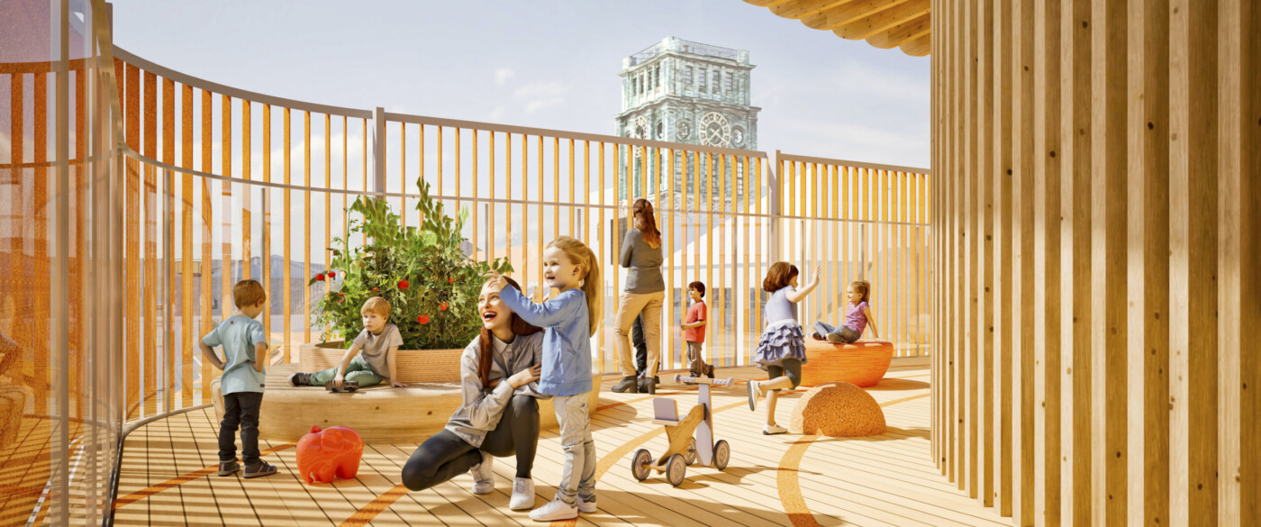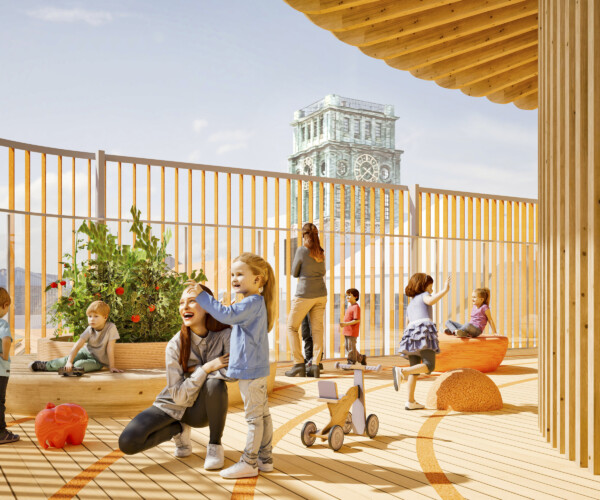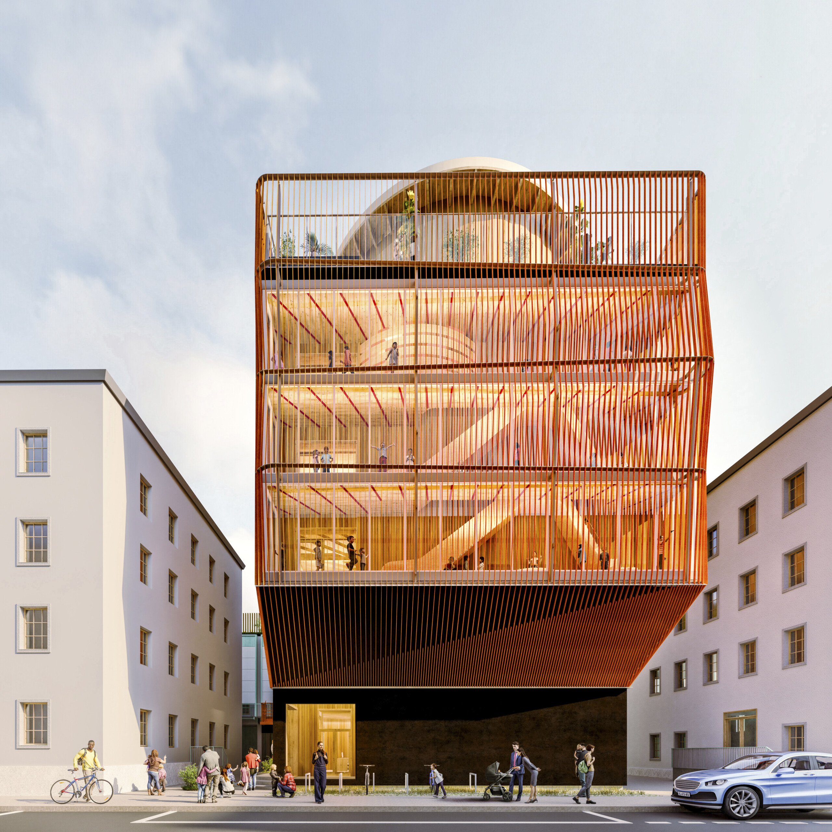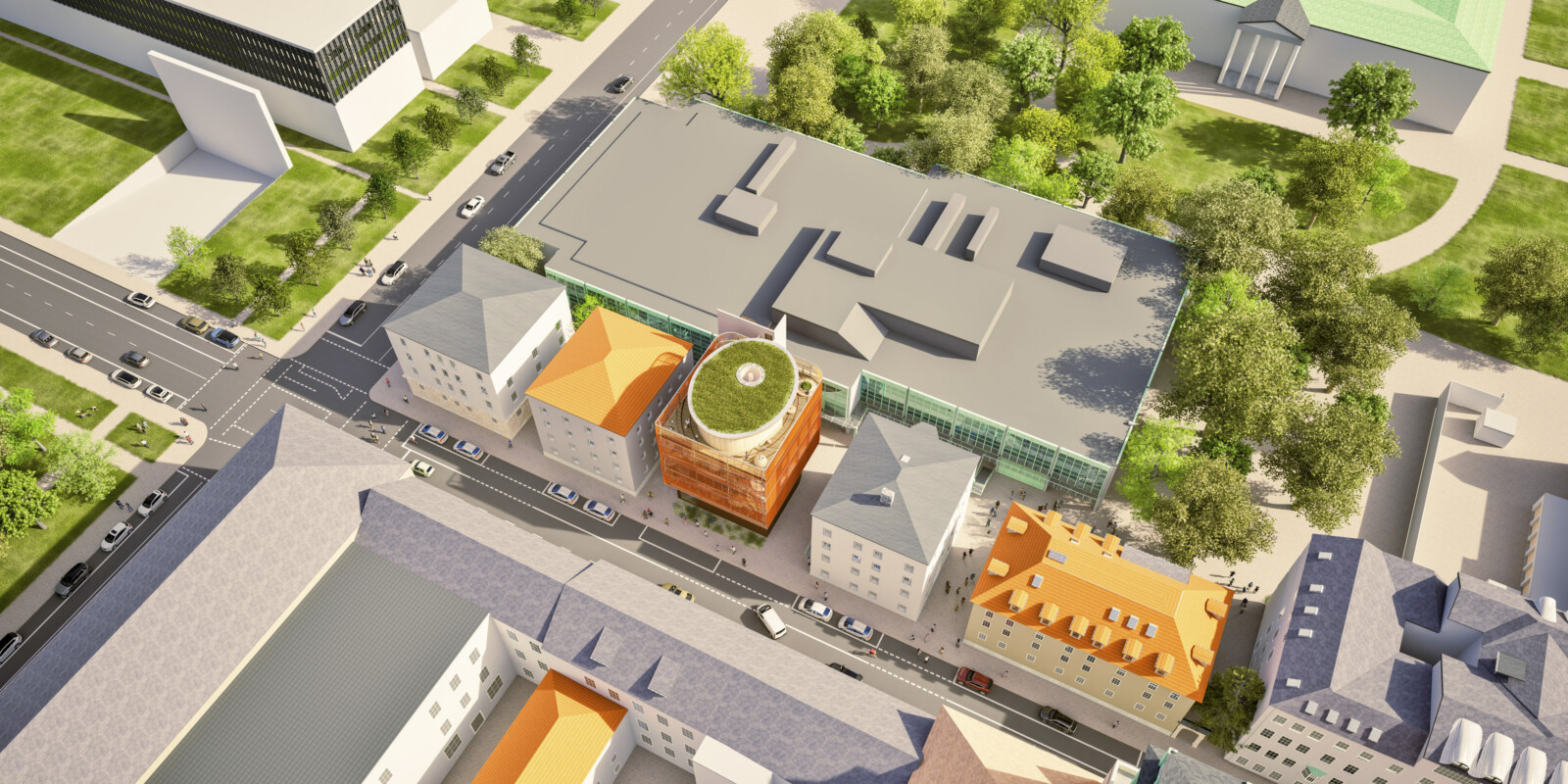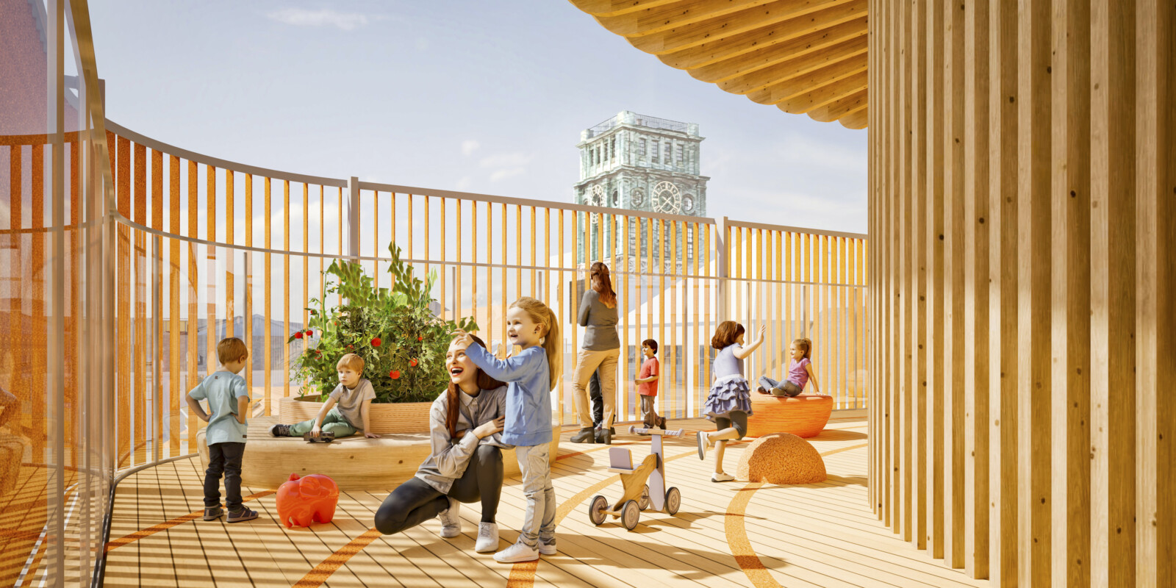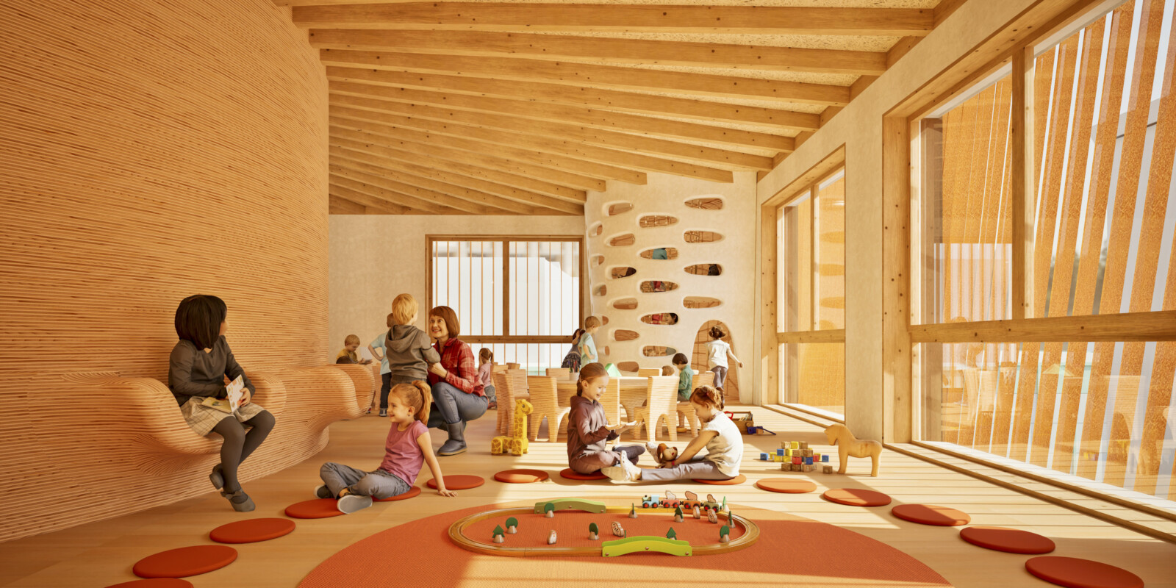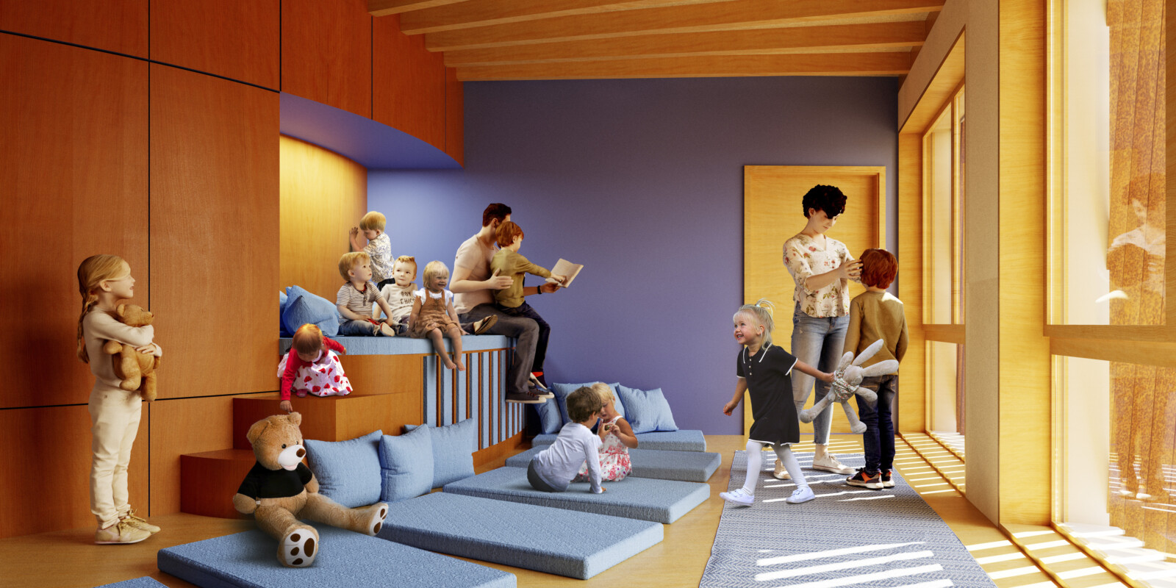Project Information
Kéré Architecture
TU München ZA 4 - Immobilienmanagment
Mathis Zondler M.A.
Martin Rümmele
Benjamin Gabler M.Sc.
Larissa Götze M.Sc.
GAPP GmbH
Antony Groß, GAPP GmbH
Client
Ingeborg Pohl
Completition
2025
Project Facts
NRF 799,89 m² | GFA 1.541,14 m² | GBV 4.427,04 m³
Rights
Text HK Architekten, Kéré Architecture
- Statik / Brandschutz / Bauphysik
bauart Konstruktions GmbH & Co. KG - Landscape Planning
Jühling + Köppel Landschaftsarchitekten GmbH - Energie- und Klimakonzept
Prof. Dipl.-Ing. Thomas Auer - Technische Gebäudeausrüstung
Ingenieursgesellschaft für technische Gebäudeausrüstung mbH
Ingeborg Pohl Kinderoase an der TUM, Munich
Located in the middle of TUM’s dense urban campus, the kindergarten will allow children of students and TU employees to be cared for in a high-quality environment. From the end of 2025, there will be space for 60 children with 700 square meters at their disposal. Kéré Architecture has designed the building’s entire interior, where children will find a series of spaces of various scales designed to spark creativity. In collaboration with HK Architekten, who will handle the execution planning and specialize in wooden constructions, the building will be built. Several floors are connected by slides, and the building’s facade emphasizes the playful energy of children.
The building will contain five floors, with administration on the ground level. Children‘s facilities are grouped by age across the middle three stories. The top floor is a covered roof terrace where the children can play and enjoy the sheltered outdoor space, with panoramic views across Munich. This outdoor play area will be called Himmelswiese, German for “field of the heavens”.
The new building within the TUM campus will be built mostly with timber, taking into account local norms and standards for energy efficiency, thermal comfort, fire protection and acoustics. This is aimed at minimizing the building’s carbon footprint while maintaining simple and high-quality construction in line with the philosophy of Kéré Architecture.
Groundbreaking Ceremony LINK
Design Planning: Kéré Architecture
Execution Planning: HK Architekten
Usage: Nursery and kindergarten for the Technical University of Munich 5 stories Total capacity: 60 children, 12 for under-3s / 48 for over-3s
