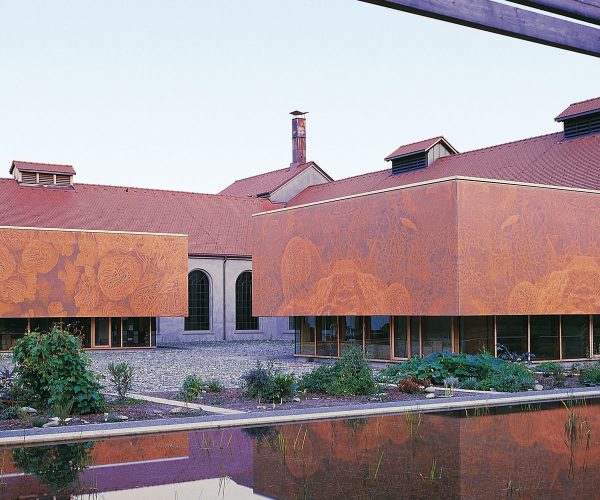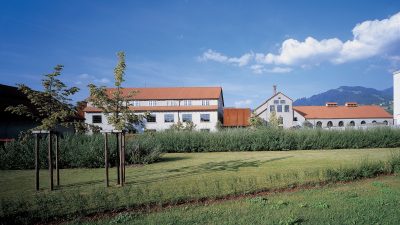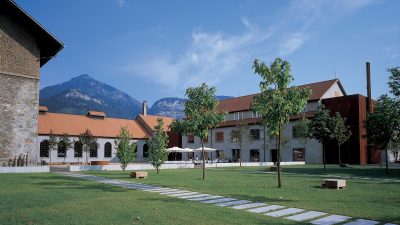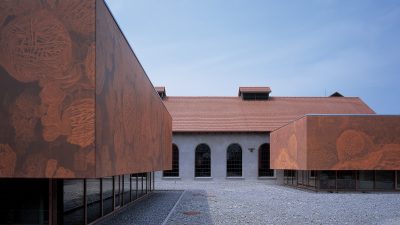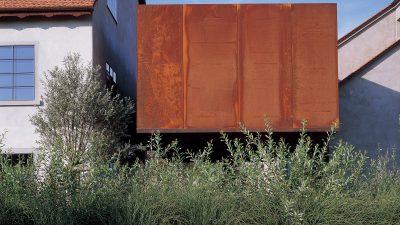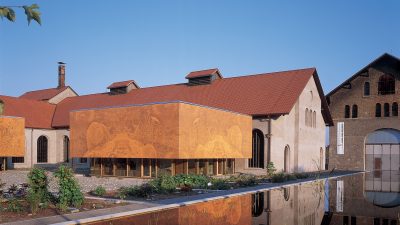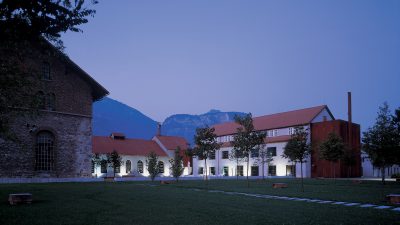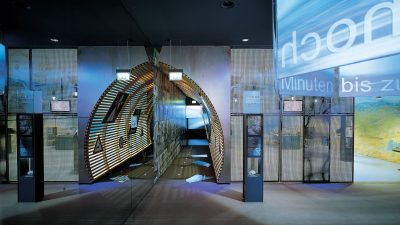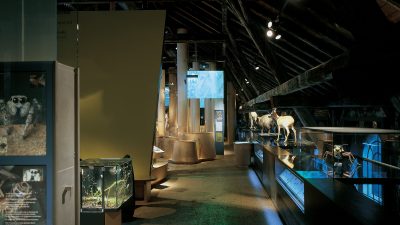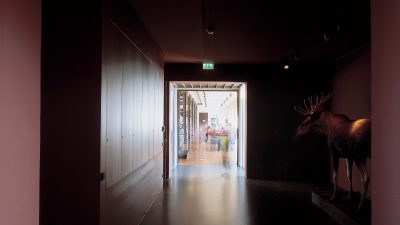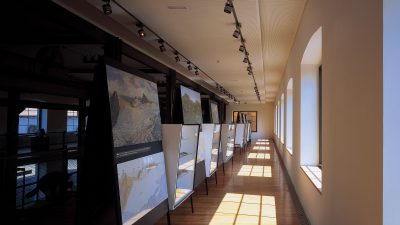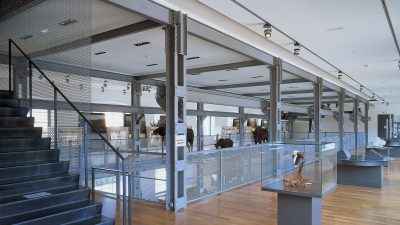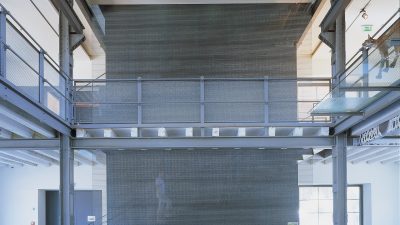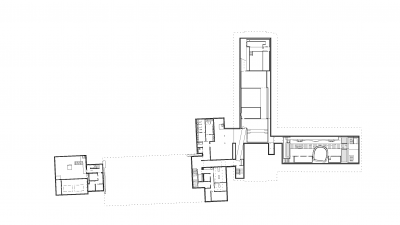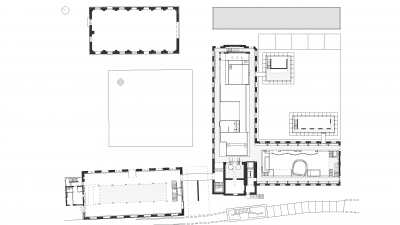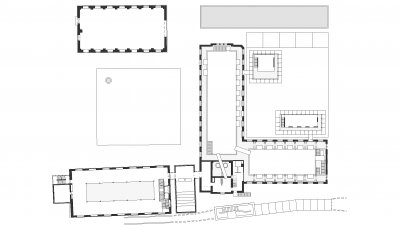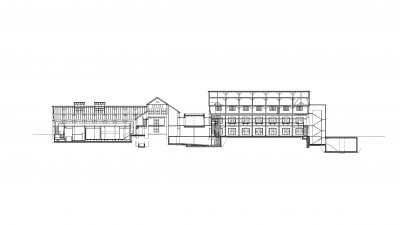Project Information
ArchitekturBüro DI Christian Lenz ZT GmbH, Schwarzach
Dietrich Untertrifaller Architekten, Bregenz
DI Stefan Hiebeler
DI Thomas Weber
F.M. Hämmerle
Bmst. Ing Norbert Kaufmann
Client
F.M. Hämmerle Holding AG, Dornbirn, Stadt Dornbirn
Location
Dornbirn
Completition
2003
Project Facts
n.b.ar. 4.600,00 m², GFA 7.200,00 m²,
GBV 29.800,00 m³
Rights
Text Dietrich Untertrifaller Architekten und Hermann Kaufmann + Partner GmbH,
Translation Bronwen Rolls
Photo Ignacio Martinez
- Structural Engineering
GBD - Diem Schuler Pfefferkorn, Dornbirn - Heating Ventilation and Sanitary Planning
Moser Planungsbüro GesmbH, Satteins - Electronics Planning
Ing. Willi Meusburger, Bezau - Building Physics/Acoustics
DI Dr. Lothar Künz ZT GmbH, Hard - Green Space Planning
Rotzler, Krebs & Partner, Winterthur (CH)
Inatura Museum, Dornbirn
With the exception of the old assembly hall, the entire area will used by Inatura Dornbirn, a natural sciences museum. In the course of this refurbishment, three additions to the existing buildings are planned: technical room, storage rooms and offices in the old turnery workshops, the showrooms between the turnery and the foundry, and offices and exhibition space in the new foundry.
The main entrance to the museum is via the northwest side courtyard via Jahngasse and is centrally located to the turnery. The ground floor has a ticket counter, a temporary exhibition, a cafeteria and a museum shop, all located in the entrance hall. The special exhibition is located on the first floor. The additional upper floors are not accessible to the public; these include the library (for study purposes only) and the administration offices.
The actual tour of the museum begins in the showroom, which connects the turnery and the foundry. Over the conserved area of the blast furnaces the museum visitor enters the newly built intermediate level. The tour includes the new buildings and provides an insight into the working of the natural scientists. The ground floor of the two foundries is lowered and, for technical reasons, remains at a distance from the outer walls. Ramps are used to bring the visitor back to the basement of the turnery. The connection to emergency exit stairs is accomplished via bridges. In front of the turning shop is the central wood-chip plant, which also supplies heating to surrounding urban buildings.
Project Plans
Public
- Vorarlberger Hypo-Bauherrenpreis
2005 - ZV Bauherrenpreis
2003
- Umbau und Revitalisierung der ehemaligen Rüschwerke zur “Inatura – Neue Naturschau” in Dornbirn
ZN Z-104, Robert Fabach, architektur aktuell 09/2003, S. 102-111 - Erlebnis und Erinnerung
ZN Z-133, architektur vorarlberg 2005 / bauen+handwerk, S. 27-29 - Inatura
ZN B-039, Amber Sayah, Architektur in Vorarlberg, S. 58-61 - Inatura – Erlebnis Naturschau
ZN Z-145, Aura & Co, Museumsbauten in und aus Österreich seit 2000 - Inatura
ZN B-046, Best of Austria, Architektur 2006_07, S. 135

