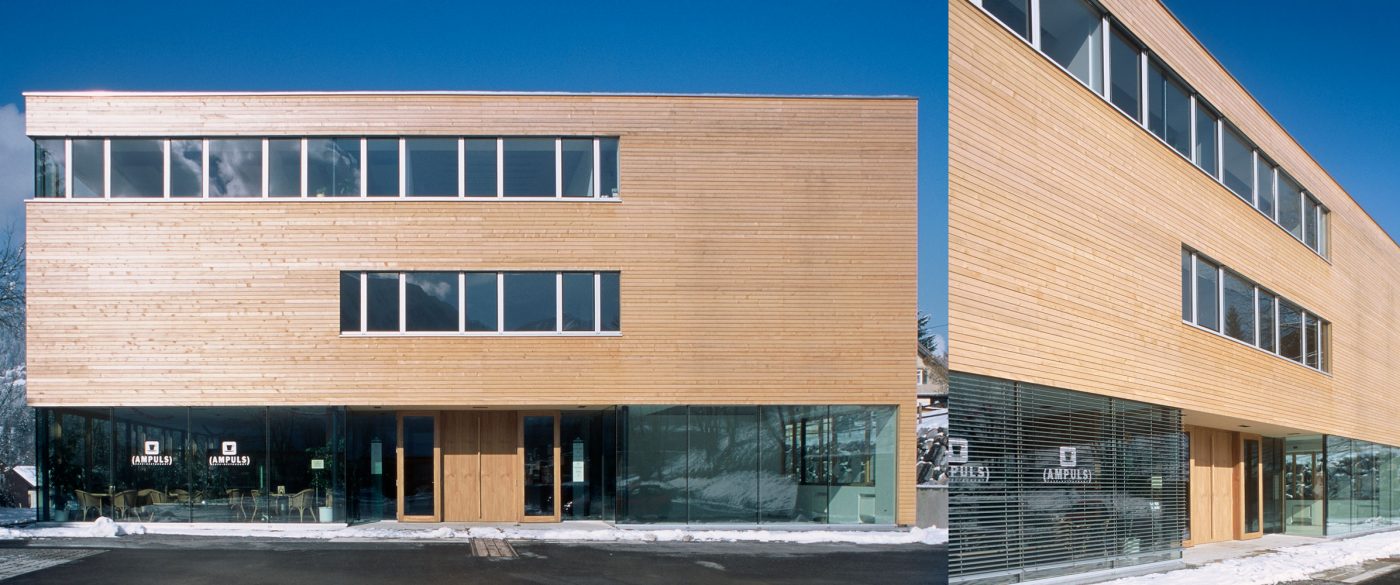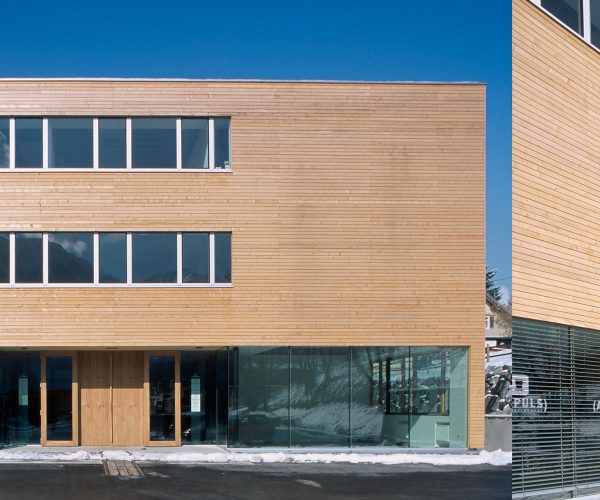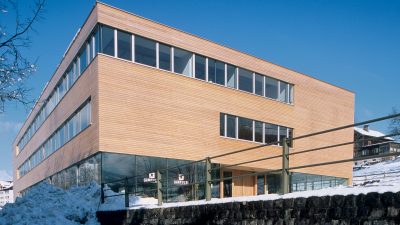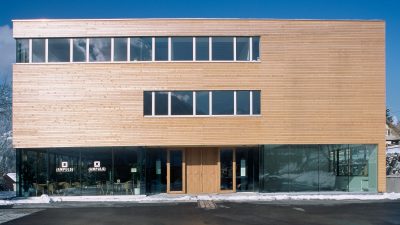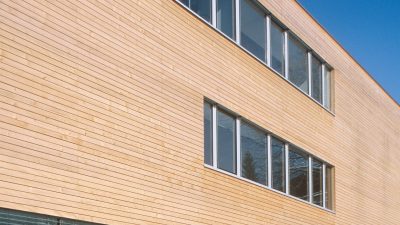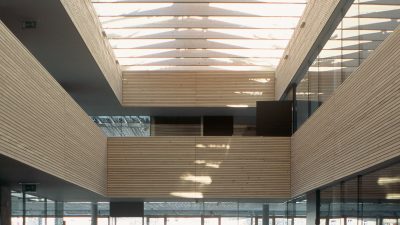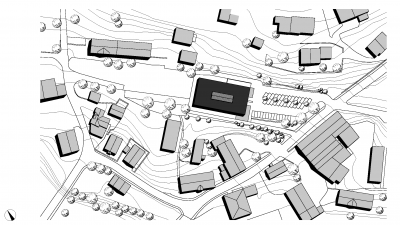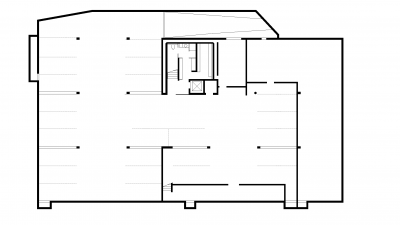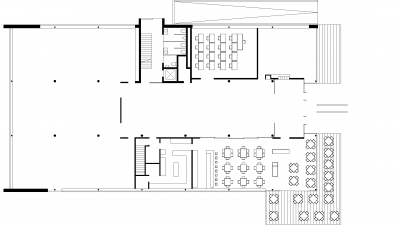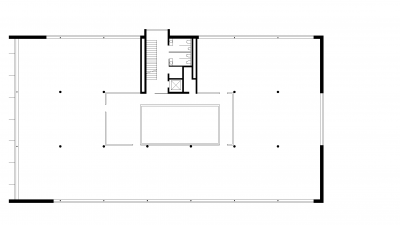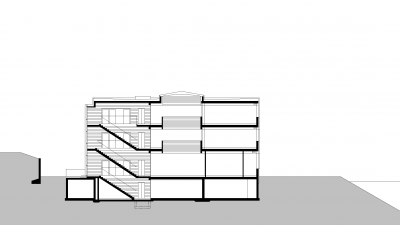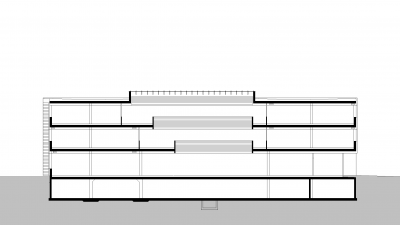Project Information
DI Christoph Dünser
Bmst. Ing Norbert Kaufmann
Harald Seidler
Builder-Owner
Raiffeisenbank Mittelbregenzerwald
Location
Egg
Completition
2000
Project facts
n.b.ar. 3.449,00 m², GFA 4.058,00 m²,
GBV 14.137,50 m³
Rights
Text Hermann Kaufmann + Partner ZT GmbH,
Translation Bronwen Rolls
Photo Ignacio Martinez
- Structural Engineering
Mader & Flatz Ziviltechniker GmbH, Bregenz - Heating Ventilation and Sanitary Planning
GMI Ingenieure, Dornbirn - Electronics Planning
Ing. Willi Meusburger, Bezau - Building Physics/Acoustics
SPEKTRUM DI Karl Torghele, Götzis
Impulszentrum, Egg
At the location of the disused railway station in Egg, a service centre has been created to encourage people to engage with the regional, highly skilled, handcrafts.
It is a natural timber-clad building with a central multi-functional entrance hall, flexible offices and an energy concept that includes a ventilation system and a biomass heating, all integrated into the built environment.
Buildings of this kind are built with multiple economic restraints. The fact that it was possible to develop a project that matches high architectural principles, as well as the requirements of the special location, is due to the accommodating and open nature of the client. This applies in particular to the materialisation of the building, which is in untreated timber and therefore represents the ‘Baukultur’ of the Bregenzewald.
Project Plans
Public
- Vorarlberger Hypo-Bauherrenpreis
2001
