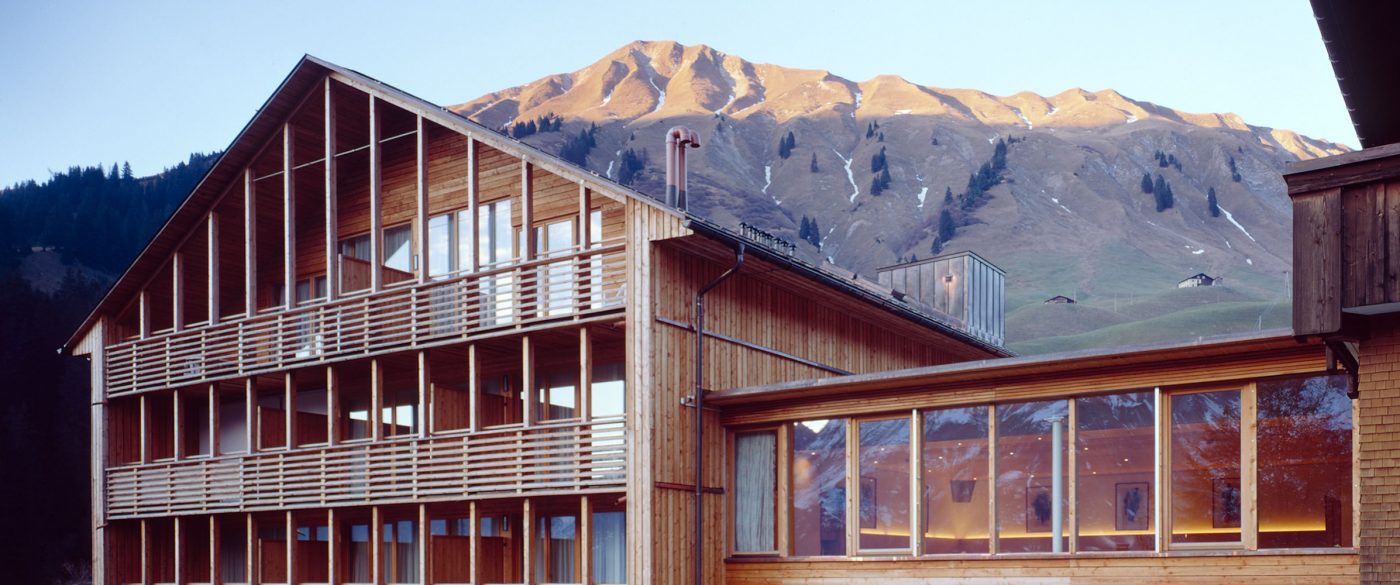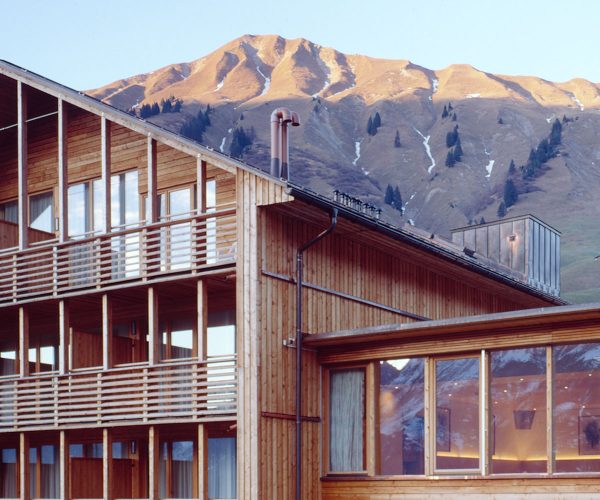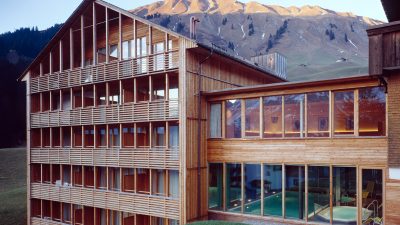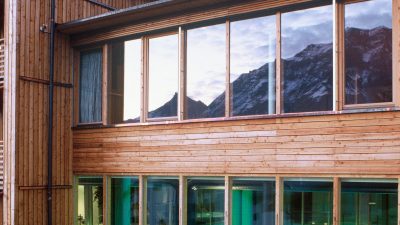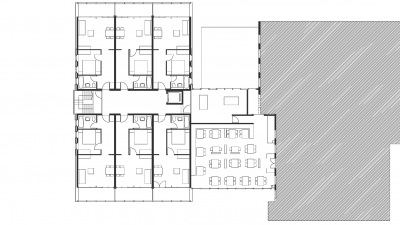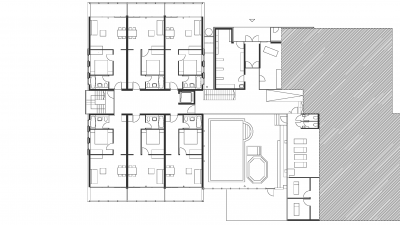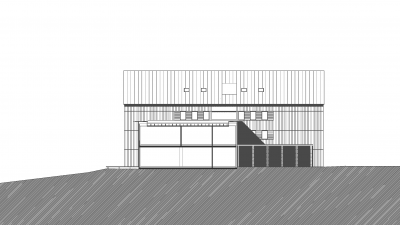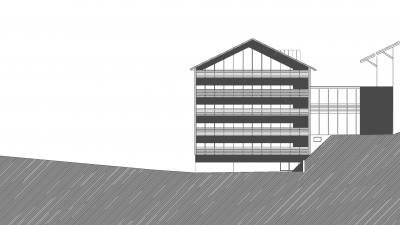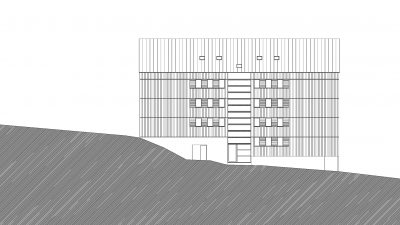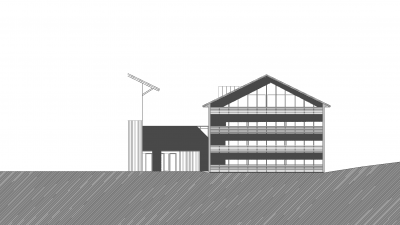Project Information
Bmst. Wolfgang Elmenreich
Wolfgang Bilgeri
Client
G. Hinteregger Bau GmbH, Bregenz
Location
Schröcken
Completition
1996
Project Facts
n.b.ar. 2.150,00 m², GFA 2.700,00 m²,
GBV 8.200,00 m³
Rights
Text Hermann Kaufmann + Partner GmbH,
Translation Bronwen Rolls
Photo Ignacio Martinez
- Structural Engineering
DI Ingo Geher, Höchst - Heating Ventilation and Sanitary Planning
Günther Hofer, Hard - Electronics Planning
Ing. Kurt Gmeiner, Schwarzach - Building Physics/Acoustics
DI Dr. Lothar Künz ZT GmbH, Hard
Hotel Widderstein, Schröcken
25 small apartments, a dining room, an indoor pool and a fitness rooms were added to the existing hotel complex with a new, five-storey wing add to the valley side.
The building is a modular concrete construction, externally clad with sawn larch timber. The balconies on the gable ends are a timber construction, designed to give well-lit corridors and spacious rooms. The traditional house typology is transformed to avoid the hotel disappearing into the sea of similar Alpine competitors. The whole construction period was only eight months.
Project Plans
Public
- Menschengerechtes Bauen
1998
