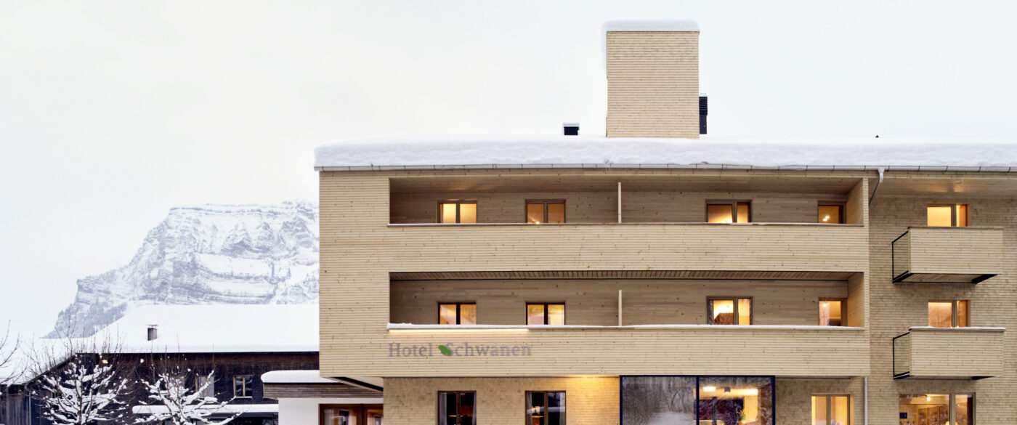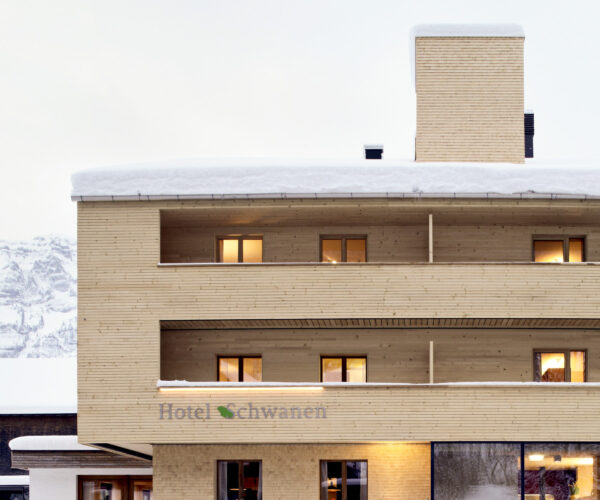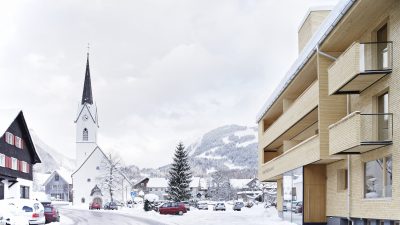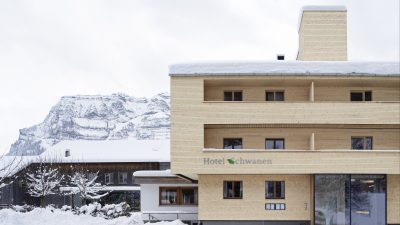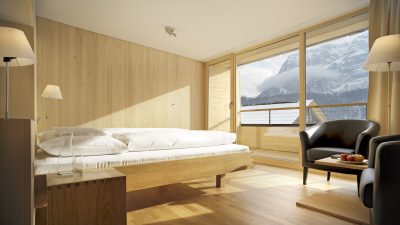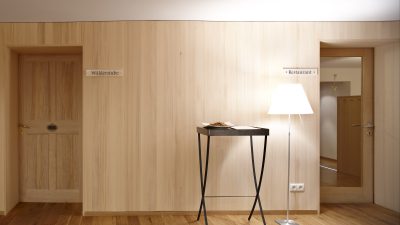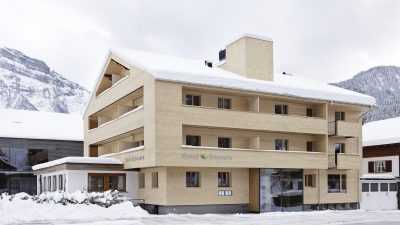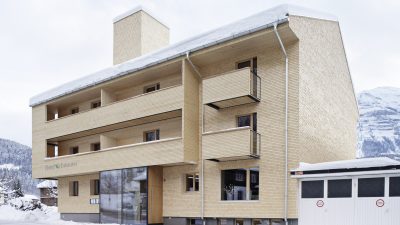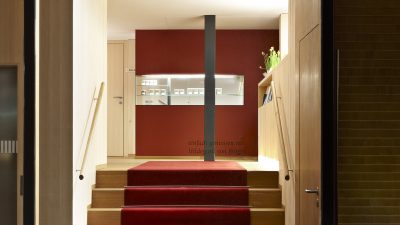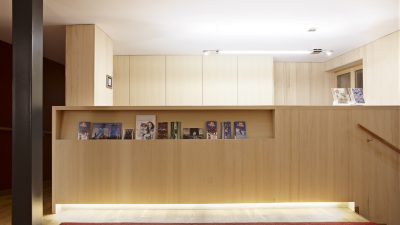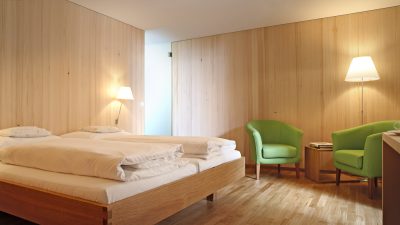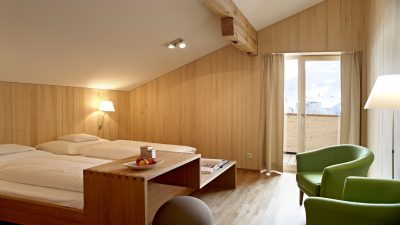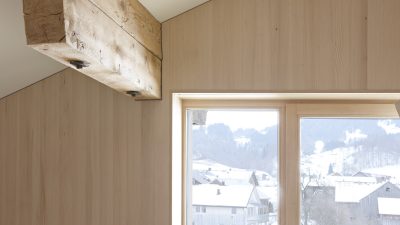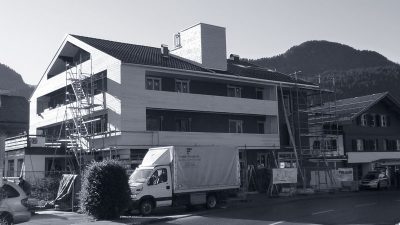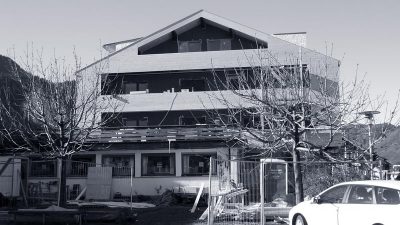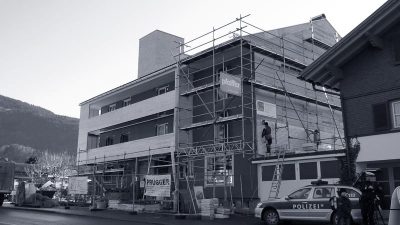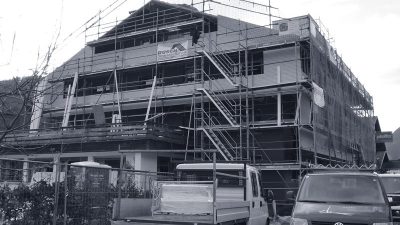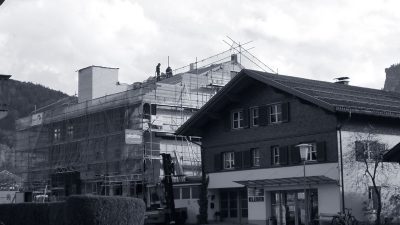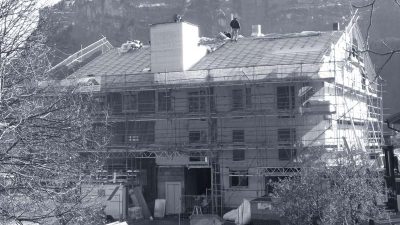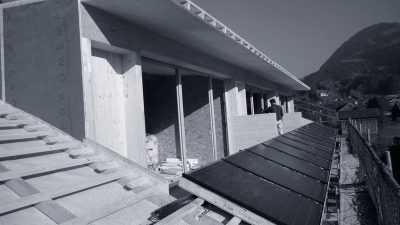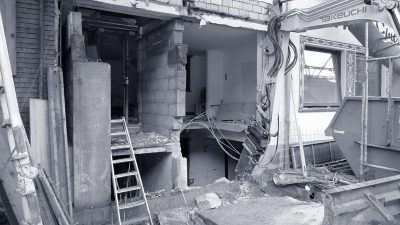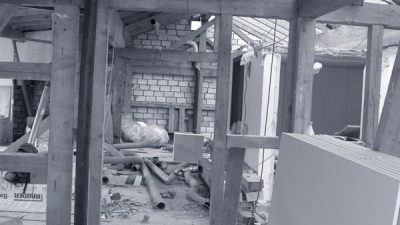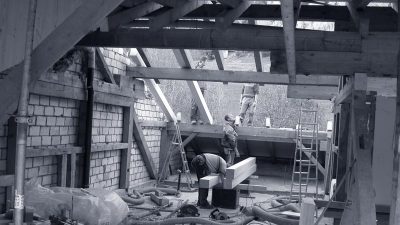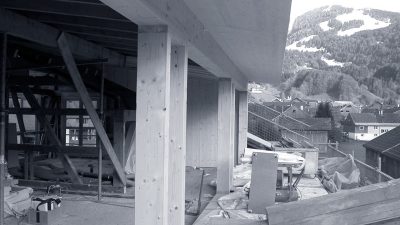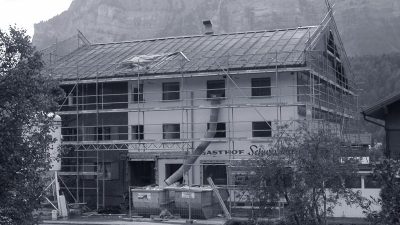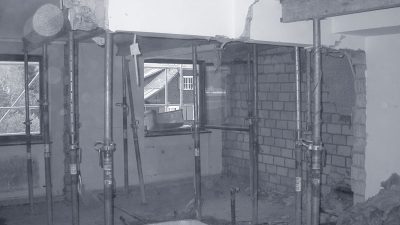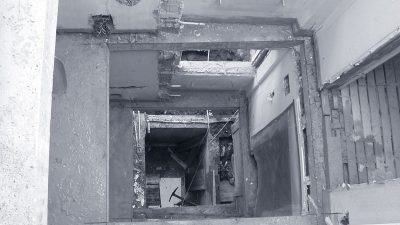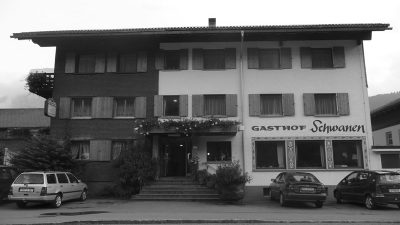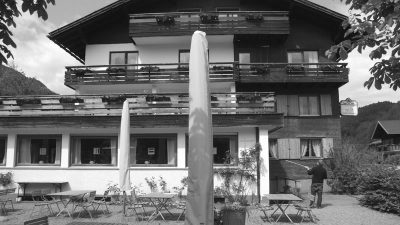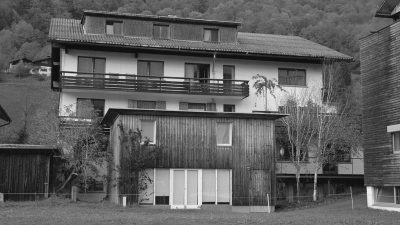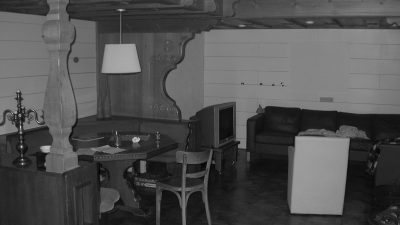Project Information
Dipl. Arch. (FH) Claudia Greussing
BM DI Eugen Keler
Bmst. Gerold Hämmerle
Bmst. Gerold Hämmerle
Client
Antonia und Wolfgang Moosbrugger Moosbrugger
Location
Bizau
Completition
2009
Project Facts
n.b.ar. 879 m², GFA 1.80 m²,
GBV 3.323 m³
Energy 40 kWh/m²a
Rights
Text Hermann Kaufmann + Partner ZT GmbH
Photo Adi Bereuter
- Structural Engineering
Mader & Flatz Ziviltechniker GmbH, Bregenz - Heating Ventilation and Sanitary Planning
Martin Fink - Wasser, Wärme, Solar, Bezau - Heating Ventilation and Sanitary Planning
Dietrich Luft + Klima GesmbH, Lauterach - Electronics Planning
Willi GesmbH & Co KG, Andelsbuch - Building Physics/Acoustics
Dipl. Ing. Bernhard Weithas GmbH, Hard - Lighting Planning
Zwicker AG Licht, St. Gallen
Hotel Schwanen, Bizau
The Hotel Schwanen was originally a traditional country inn, a lengthways building with integrated agricultural parts. This was completely remodelled in the 60s. What was left of the old space was converted into a small hotel with 40 beds. From the two-and-a-half-story farmhouse hotel, a partially plastered, three-storey solid construction was based on an approximately square floor plan. Both materialisation and design did not match either the location or its tradition. A renovation had become necessary, one that would rejuvenate functionality, energy efficiently and reincorporate the hotel back into its location.
The building was newly insulated and clad with natural spruce timber. A continuous layer of balconies with closed timber balustrades give the building a cubic form, an answer to the traditional house style of the Bregenzerwald. The entrance area has been reorganised, and a new lift makes the hotel accessible on every floor. The rooms themselves were partly modernised, changed in their formation and adapted to today’s needs. Although this reduced the number of beds slightly, it has increased the numbers of rooms sold. The design deliberately retreats and is dominated by mute surfaces of timber and plaster. The natural white spruce cladding, doors and furniture in combination with oiled oak floors and beds, create a very homelike and unobtrusive atmosphere that sets the hotel apart.
Baufotos
Bestand
Public
- Schwanen Bizau
ZN Z-178, Nicole Büchl, Holzbau Austria, 04/2010, S. 8-11 - Umbau Hotel Schwanen Bizau
ZN Z-193, Baueffizient Vorarlberg 2010/2011, S. 14-15
