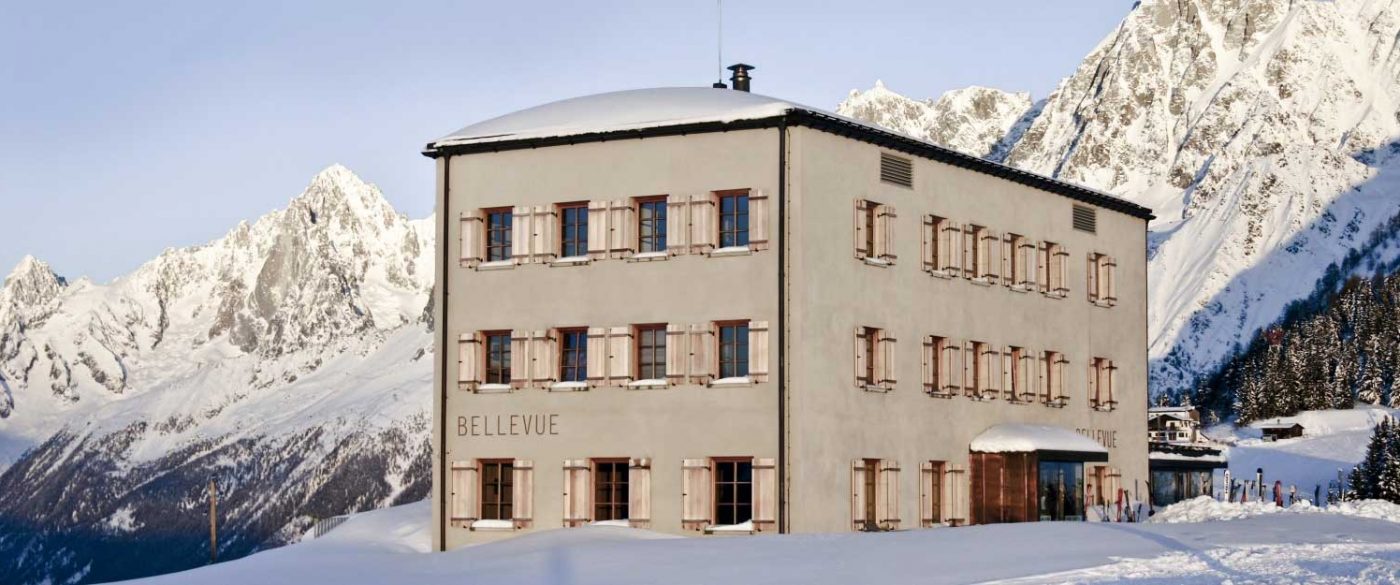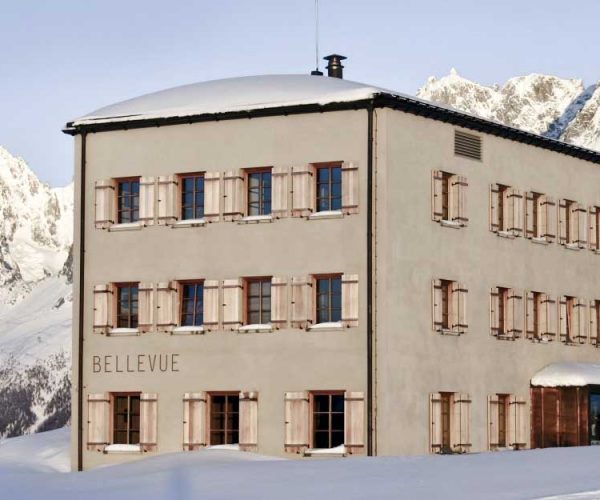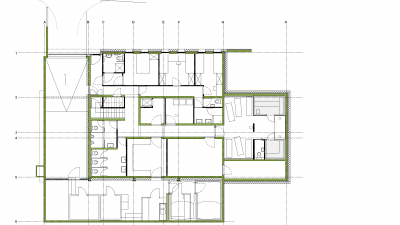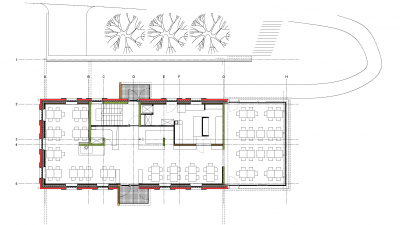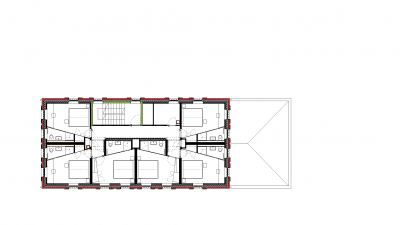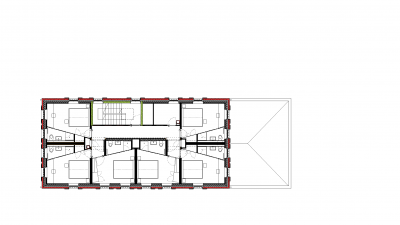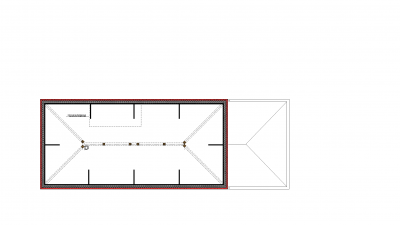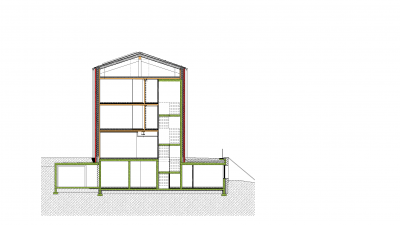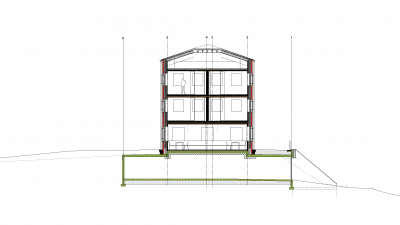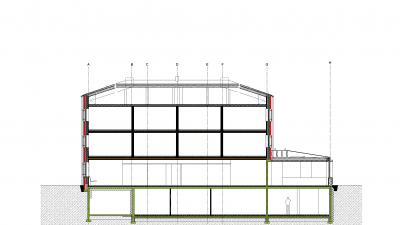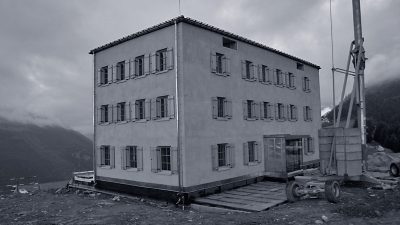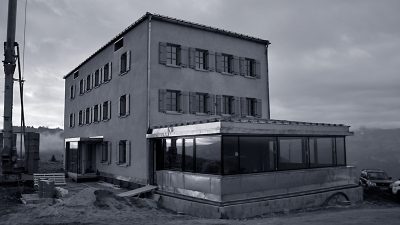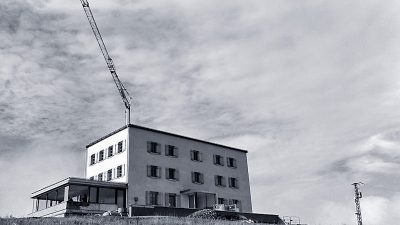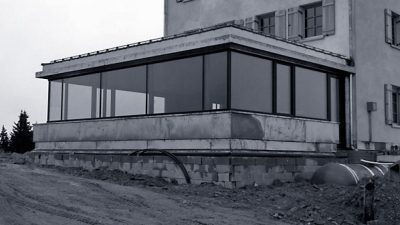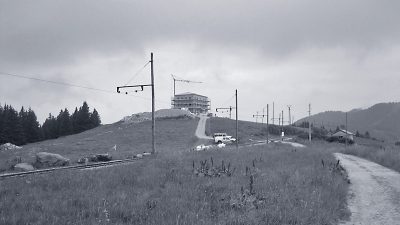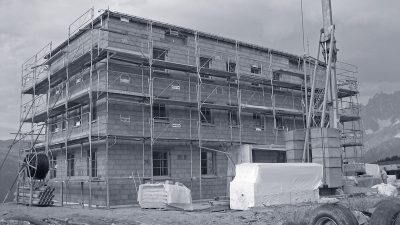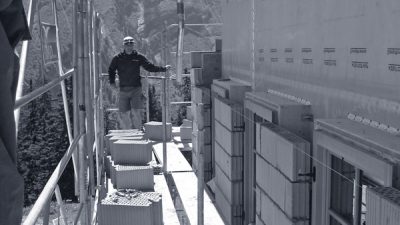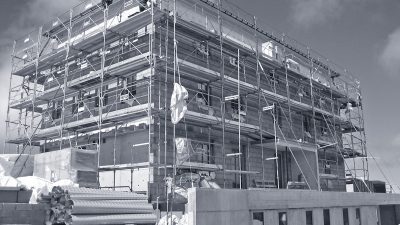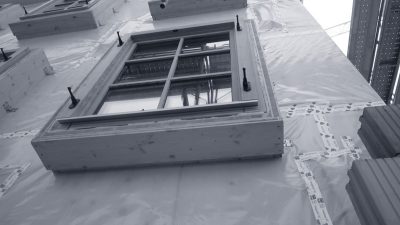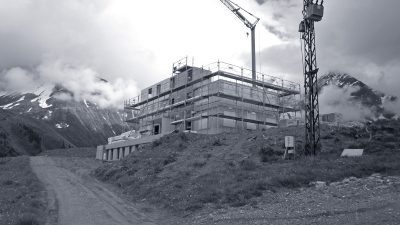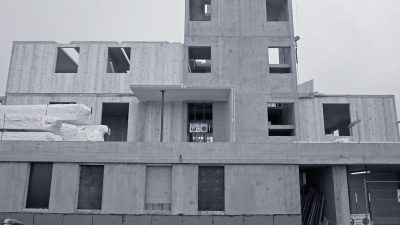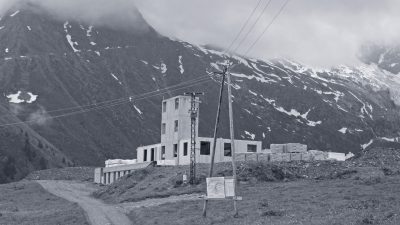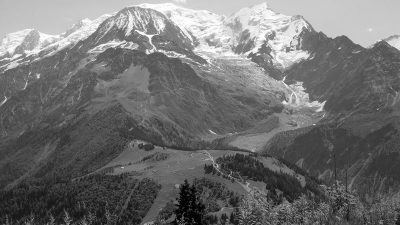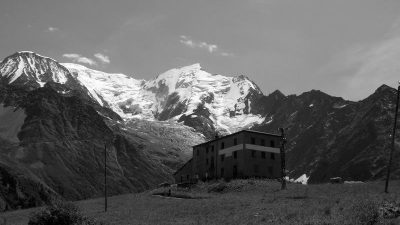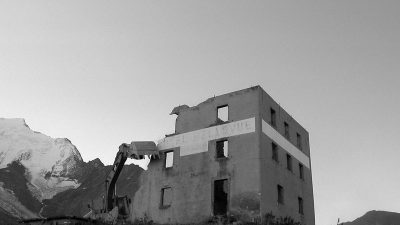Project Information
DI (FH) Juliane Wiljotti
ADE Guillaume E. Weiss
Arch. DPLG Peter Wendling
Bmst. Gerold Hämmerle
Socotec, Cran Gevrier
Client
Sarl le Prarion (Yves Hottegindre), St. Gervais les Bains
Location
St. Gervais les Bains
Completition
2010
Project Facts
n.b.ar. 895,60 m², GFA 1.163,00 m²
Rights
Text Hermann Kaufmann + Partner ZT GmbH
Translation Bronwen Rolls
Photo Hermann Kaufmann + Partner ZT GmbH
- Structural Engineering
merz kley partner ZT GmbH, Dornbirn - Structural Engineering
GP-Structures, Sallanches - Heating Ventilation and Sanitary Planning
ITF, St. Alban-Leysse - Electronics Planning
ITF, St. Alban-Leysse - Building Physics/Acoustics
DI Dr. Lothar Künz ZT GmbH, Hard
Hotel Bellevue, Les Houches
For an architect, accustomed to using their creative potential for the development of new, contemporary structures, this task presented an unusual challenge. A total reconstruction was required to create a fully functioning modern hotel, but nothing could change with regards to its size or appearance. The shell limited the scope, so it was important to bring as rational, and as economical, a solution to life inside the tight restraints. The result is a small, manageable and very familiar and cosy mountain hotel, which offers a very special experience in the simplest way.
»We relished the chance to put life back into the hotel. The result is a modern, sustainable building that is timeless and modest. The effortless design of the hotel does not distract from the beautiful and unique surroundings, its simply becomes part of it.«
DI Juliane Wiljotti
While preserving the “old picture” to the outside, the building was designed according to the most modern methods, with special attention to comprehensive sustainability. The core of the hotel is built of solid spruce timber. These supporting elements are always visible, forming the warm and comfortable shell in this harsh mountainous environment. These timber elements were prefabricated and assembled in a very short time. The timber “heart” was then wrapped with a 28 cm thick heat-insulating layer, which in turn is protected by a 12 cm thick brick wall. This is plastered to correspond to the appearance of the old hotel.
The soft and warm characteristic of the timber offers the guest a naturally pleasant ambience and is protected by the hard and resistant building material brick. This construction saves a lot of “Gray energy”, i.e. energy for the construction and production of the building, because timber was created by solar energy.
The optimally insulated building envelope also guarantees that very little energy is required to heat the house. Here a so-called “Passive House” was created. Simply put, this building only needs between 10 and 20% of the heating energy compared to conventional buildings. In addition to optimum thermal insulation there are special windows, with triple glazing. At the heart of this is a ventilation system that supplies the building with the necessary fresh air and returns the energy from the waste air, which is normally lost, to the building via heat exchangers. Together with a heating system, which derives its energy from the ground, an energetic and ecological flagship project has been created.
