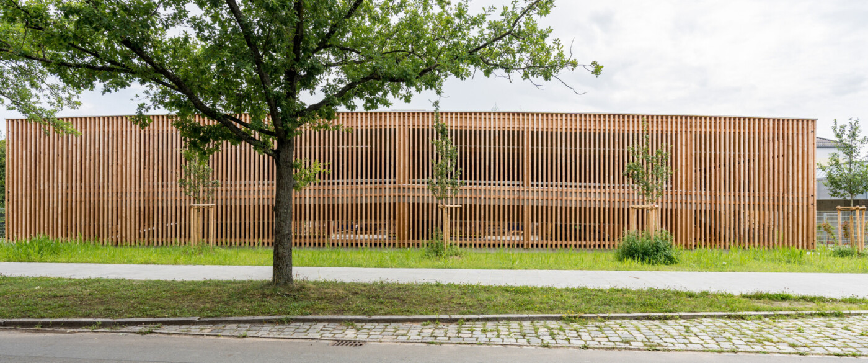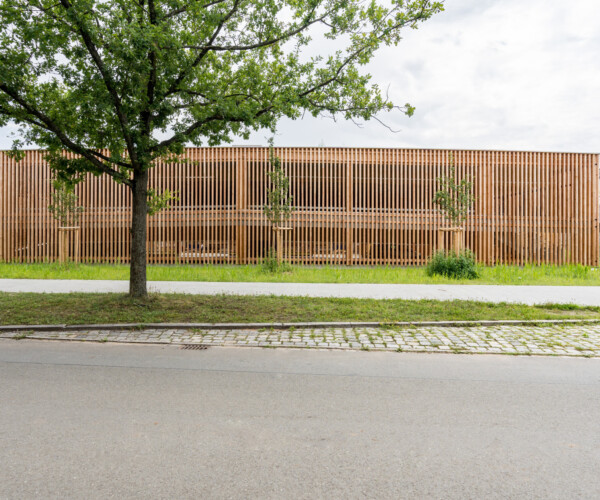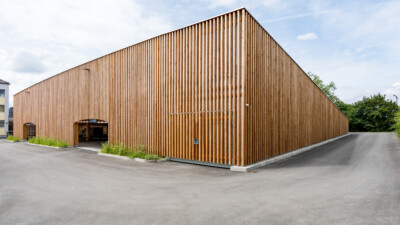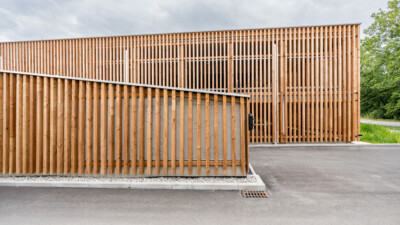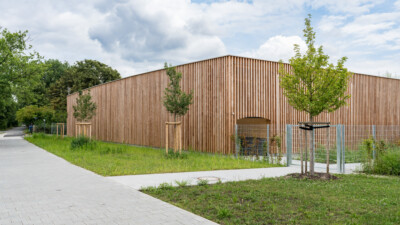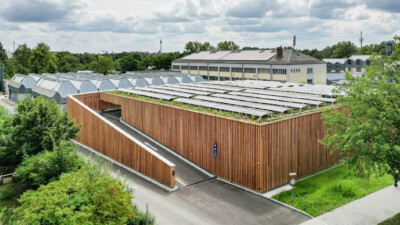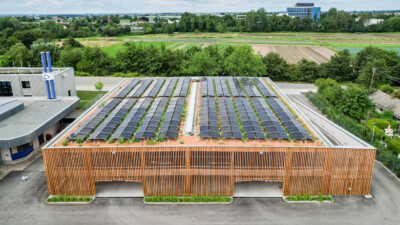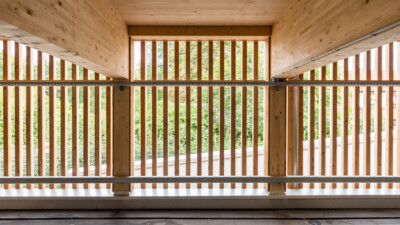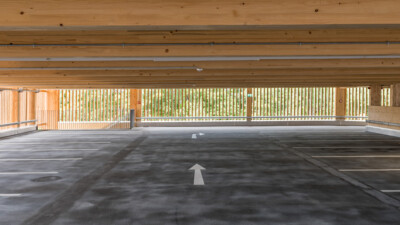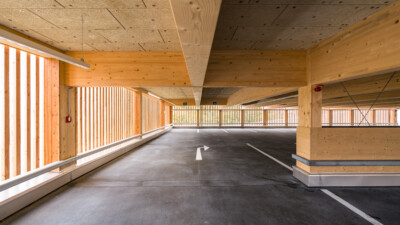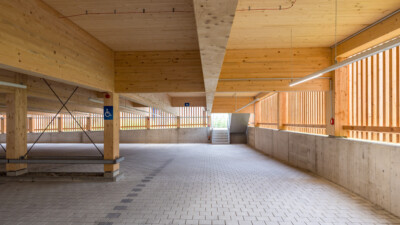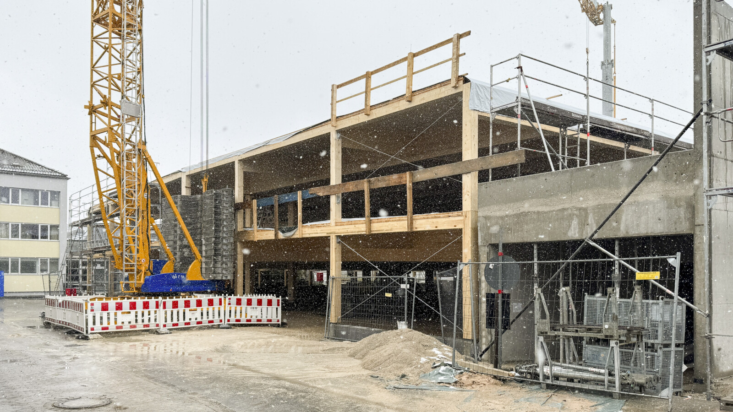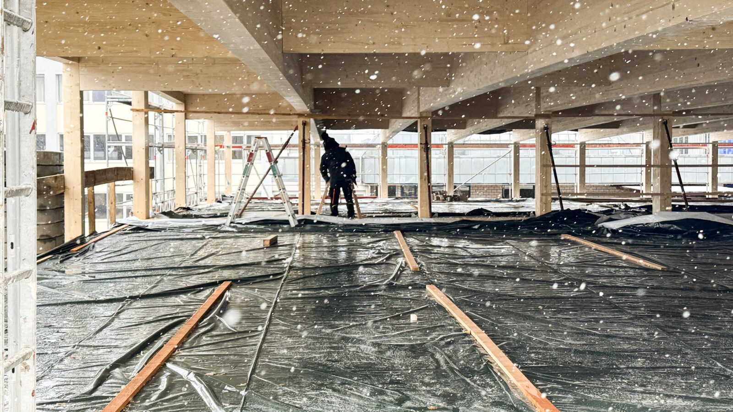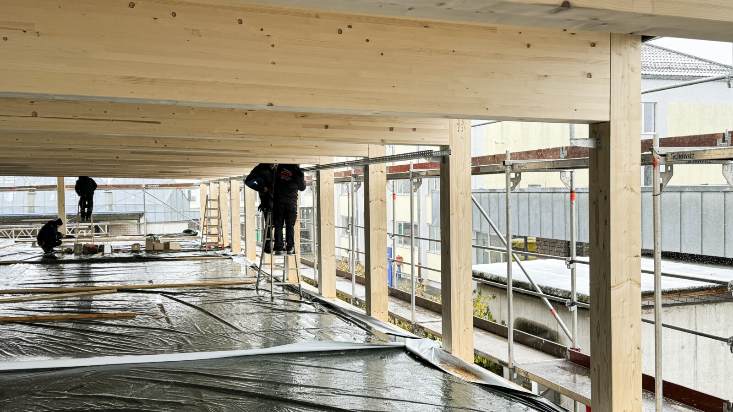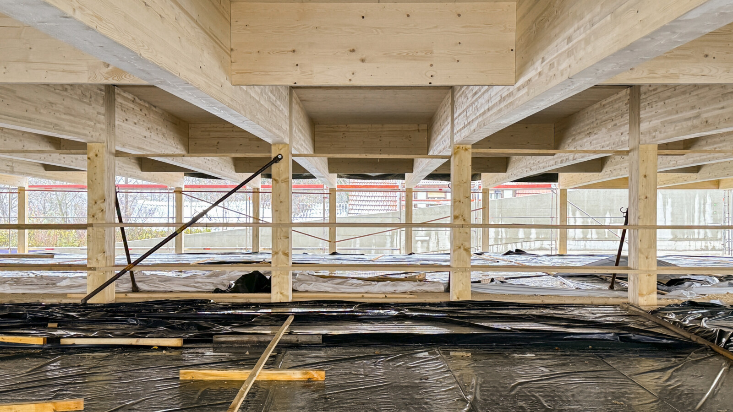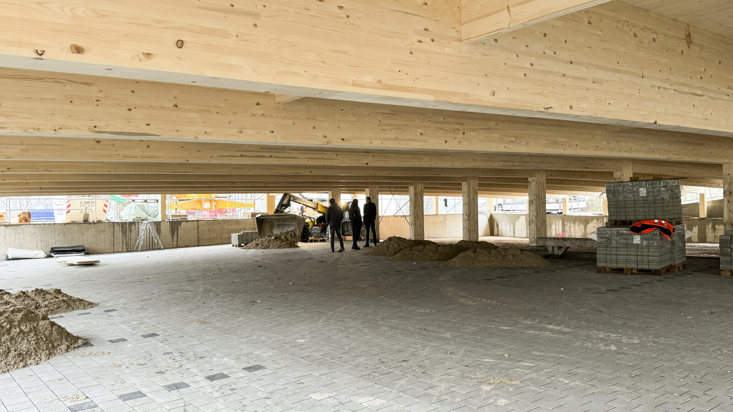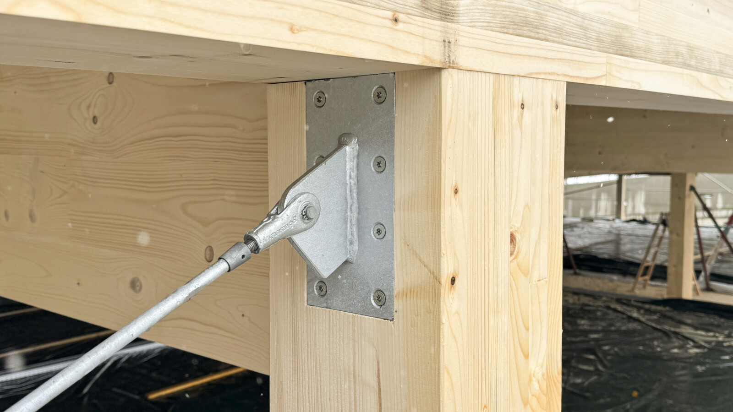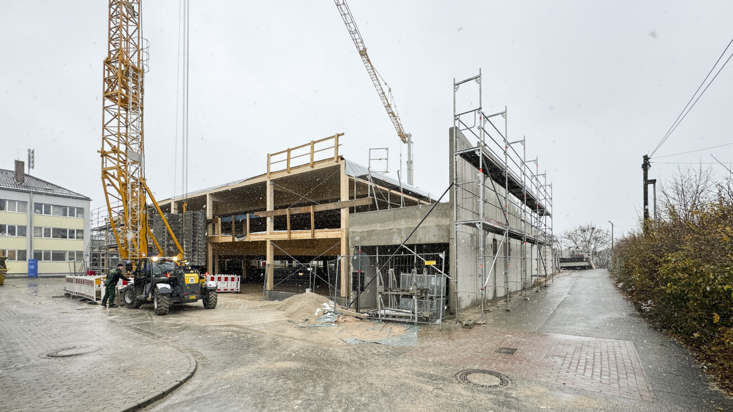Project Information
Andreas Ströhle M.Sc.
Mathis Zondler M.A.
Ing. Benjamin Baumgartl
Hannes Willi
Saskia Weber M.A.
Anton Miller, B&O Bau Bayern
B&O Bau Bayern GmbH
Client
Verein für Bauforschung und Berufsbild. d. bayr. Bauind. e.V
Location
Nürnberg
Completition
2024
Project Facts
NRF 2.186,06 m²
GFA 2.522 m²
GBV 7.969m³
Rights
Photo HK Architekten, Roland Wehinger
Text Tina Mott
Translation Bronwen Rolls
- General Contractor
B&O Parkgelände GmbH - Structural Engineering
merz kley partner ZT GmbH - Fire Protection Planning
Fire & Timber Ing. - Building Physics
PMI GmbH - Electronics Planning
Kai Künzel Elektroplanugnsbüro - Landscape Planning
grabner huber lipp landschaftsarchitekten und stadtplaner partnerschaft mbb - Drainage Planning
Weisser PartG mbB
Multi-storey car park BIZ, Nuremberg
The Association for Building Research, known as the ‚Bauindustriezentrum‘ (BIZ), truly lives up to its name. This is no car park made of concrete, this a light construction in spruce that welcomes visitors to their educational centre. On the green northern edge of the Bavarian cultural metropolis of Nuremberg, the two-storey volume blends serenely into the existing ensemble of training buildings, workshops and warehouses.
The supporting columns are based on solid foundations that also absorb the slight undulation of the terrain. The ground floor is paved with concrete blocks, while the asphalt surface of the access paths leads over a concrete ramp to the upper floor, where insulating elements on the ceiling dampen noise emissions. The translucent honey-coloured larch wood cladding gives the interior a cheerful atmosphere and creates both a concise design aesthetic and a sense of security.
