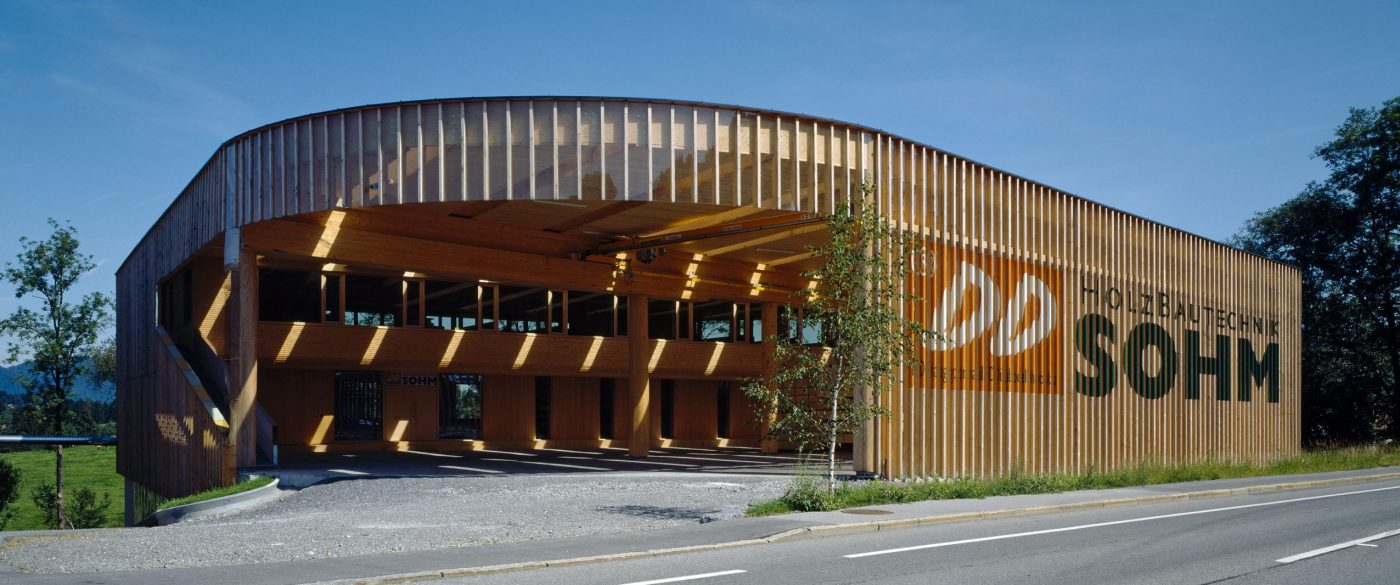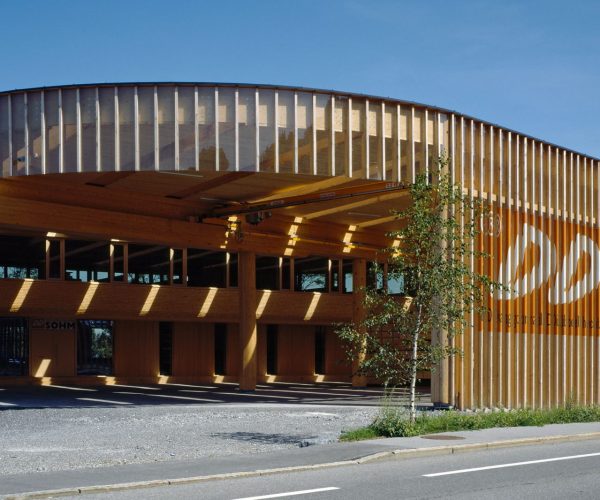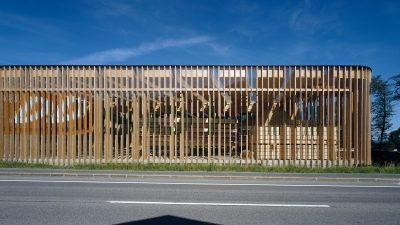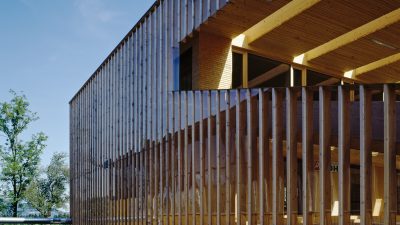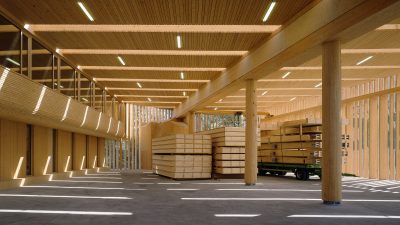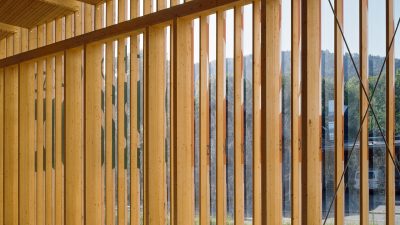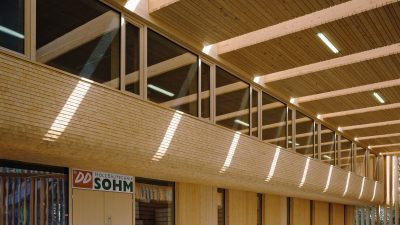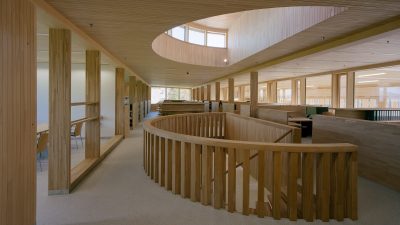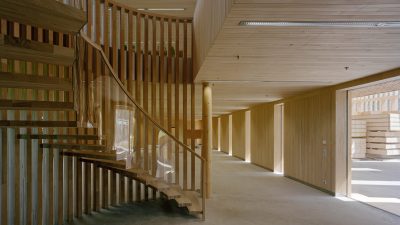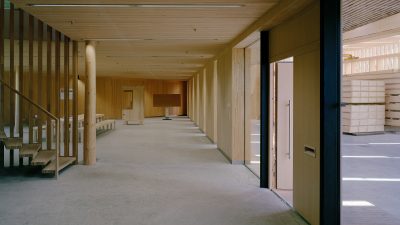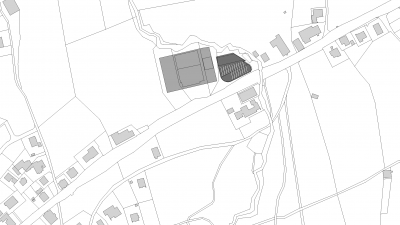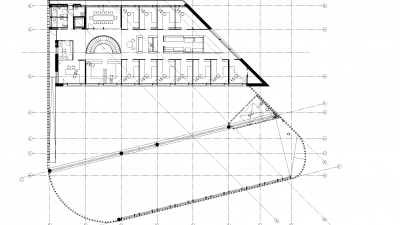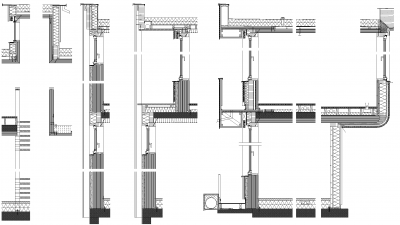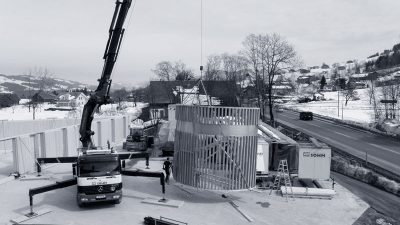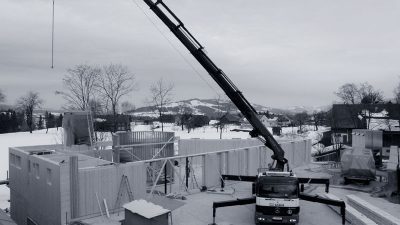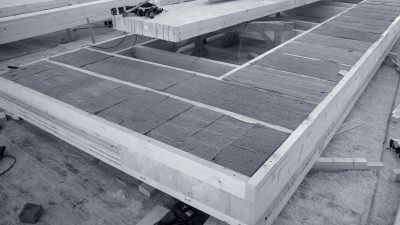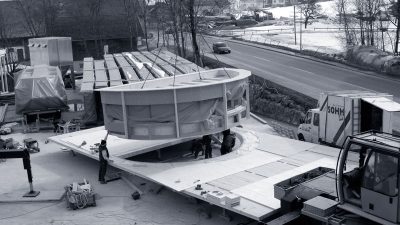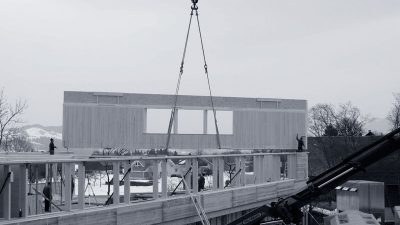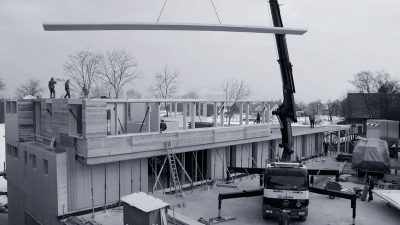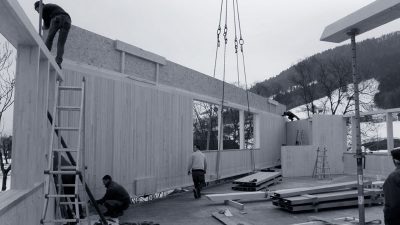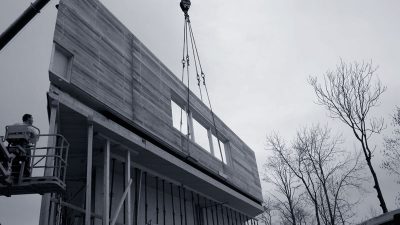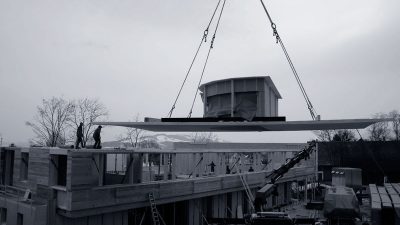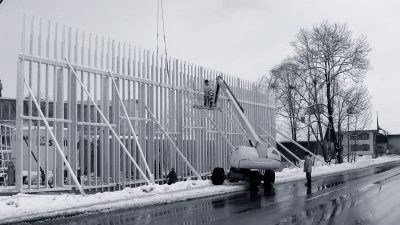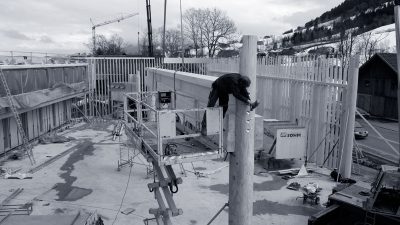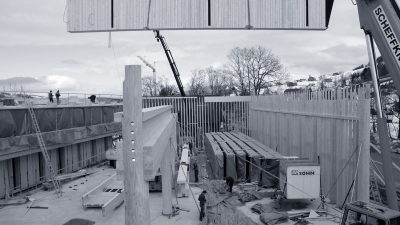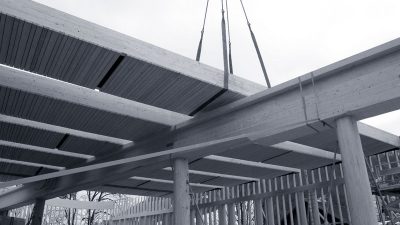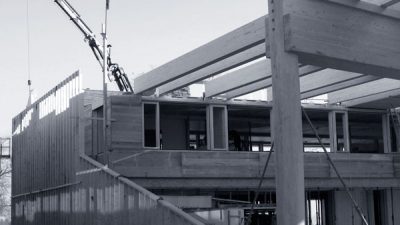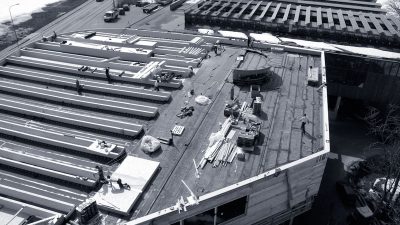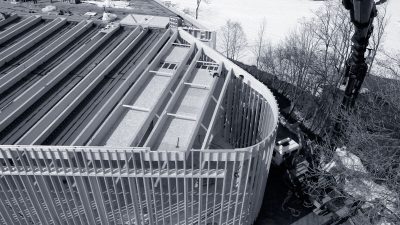Project Information
Arch. DI Roland Wehinger
Johannes Grissmann
Sohm Holzbautechnik GesmbH, Alberschwende
Sohm Holzbautechnik GesmbH, Alberschwende
Client
Sohm Holzbautechnik GesmbH, Alberschwende
Location
Alberschwende
Completition
2009
Project Facts
n.b.ar. 612m²,
GFA heated 815 (1.300) m²,
GBV heated 2.670 m³
Projektphasen
new building
Rights
Text Hermann Kaufmann + Partner ZT GmbH
Translation Bronwen Rolls
Photo Bruno Klomfar
- Structural Engineering Timber Construction
gbd ZT GmbH, Dornbirn - Structural Engineering Concreate Construction
Mader & Flatz ZT GmbH, Bregenz
Sohm Timber Construction, Alberschwende
The innovative timber company Sohm, in Alberschwende in Bregenzerwald had the opportunity to expand onto newly purchased land. The steep, sloping land allowed for the integration of storage space and a new heating installation system in the basement. It also allowed for the construction of a covered, but open, multi-purpose hall with a two-storey office, rising above the ground floor.
»This is an example of a modern timber construction of the highest technological level in our time.«
Univ.-Prof. Arch. DI Hermann Kaufmann
The challenges when elaborating the design were twofold; the formal adaptation to the irregular land and the architectural connection of the extension with the open plan factory workshop with the small office space.
A shell of vertically standing timber slats, with clamped Plexiglas, soothes the whole ensemble and reacts precisely to the predetermined geometry of the land. The rounded edges enhance the concept of ‘enveloping’.
The roof of the open hall rests on the office building, which is made completely out of timber and which is placed on a massive elevated ground level. Sohm produces anchoring timber elements. They are solid timber elements which are not bonded, but connected with diagonally drilled beech dowel pins. The office building is completely constructed with such elements which form the overall impression of the interior rooms. The natural finished timber without bonding guarantees a healthy working environment.
Project Plans
Baufotos
Public
- Staatspreis Architektur – Industrie und Gewerbe
2010 (Auszeichnung)
- Broschüre Staatspreis Architektur 2010
ZN A-04, BMfWFJ, Broschüre pdf - 1,7 MB - Sohm Holzbautechnik Büro und Lagerhalle
ZN Z-181, Staatspreis Architektur 2010 - Broschüre, S.10-12 - Büro und Lagerhalle für Sohm in Alberschwende
ZN B-060, Arbeitswelten, Edition Detail, 2011; S.124-127 - Sohm Holzbau, Alberschwende
ZN B-063, Best of Austria 2010_11, S. 142-143

