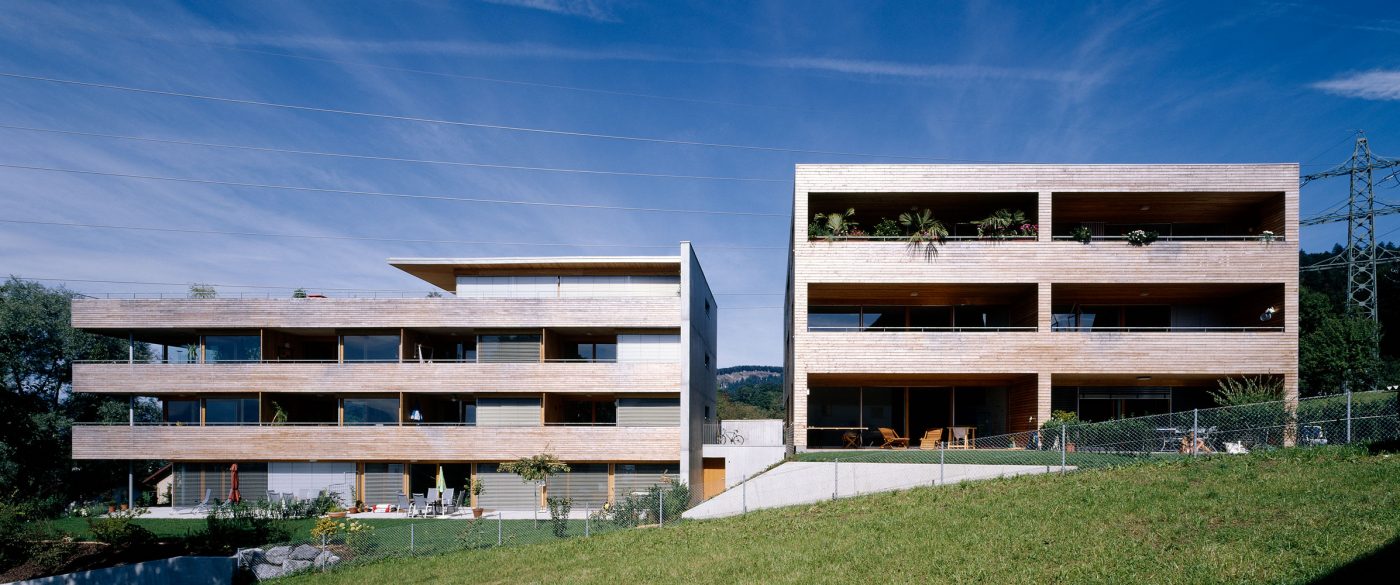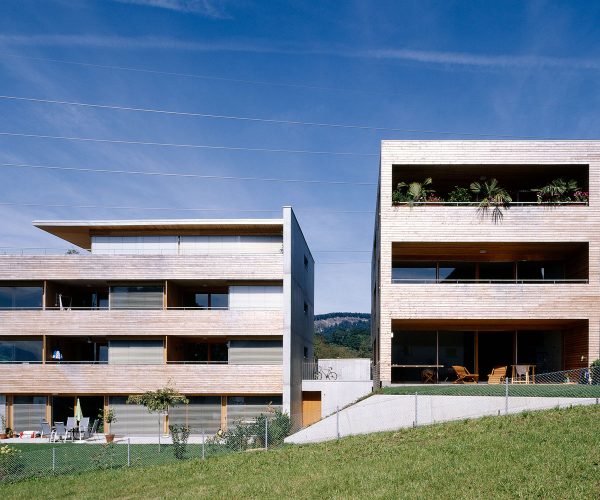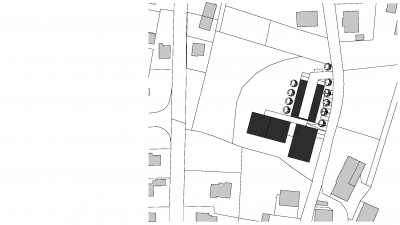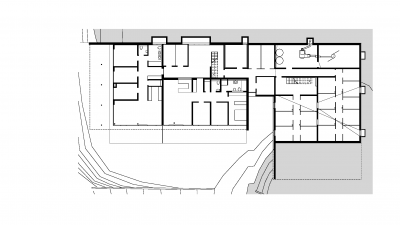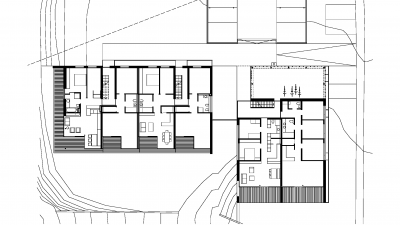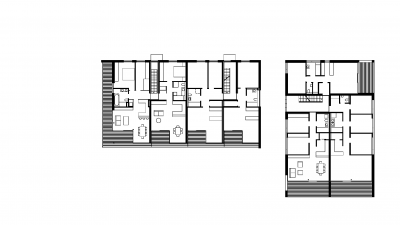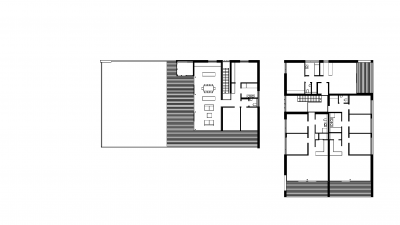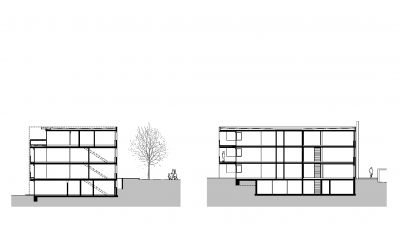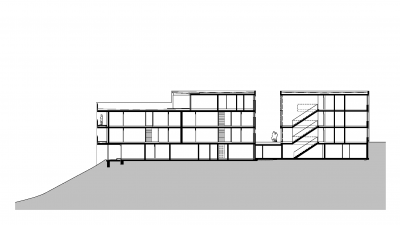Project Information
DI Simone Roos
Klimmer Wohnbau, Helmut Stadler
Builder-Owner
Hiller Wohnbau und Immobilien GmbH, Bregenz
Location
Wolfurt
Completition
2004
Project facts
n.b.ar. 1.491,00 m², GFA 1.764,00 m²,
GBV 7.874,00 m³
45 kWh/m²a
Rights
Text Hermann Kaufmann + Partner ZT GmbH,
Translation Bronwen Rolls
Photo Bruno Klomfar
- Structural Engineering
Mader + Flatz Baustatik ZT GmbH, Bregenz - Heating Ventilation and Sanitary Planning
Koller & Partner GesmbH, Bregenz - Electronics Planning
Elektro Theurer, Wolfurt
Hofsteigstraße H, Wolfurt
The villages in the Rhine Valley are traditionally linear and made of old timber farmhouses. The Wolfurt Hofsteigstraße, where this residential complex is located, is still characterised as such. The old road and several old farmhouses on this street are still preserved. The materialisation required by these surroundings has lifted the housing complex out of the ordinary. The system is proof that there are creative possibilities despite the low construction costs.
The foundation was created according to the size of the original footprint, the surrounding buildings, and the terrain resulting in a compact configuration that solidifies the building in an exacting and correct situation. Covered parking spaces enriches the urban planning, the residential complex also fulfils a higher-level function. Part of the property has remained undeveloped. The new building is a “tribute to the ancestors”, the old carpentry work is not missed, and the new building fills this gap left behind, almost unnoticed.
Project Plans
Public
- Vorarlberger Hypo-Bauherrenpreis
2005 (Auszeichnung)
- Wohnanlage in Wolfurt
ZN B-039, Amber Sayah, Architektur in Vorarlberg, S. 86-87 - WA Hofsteigstraße Wolfurt
ZN B-057, Wohnraum Alpen, 2010, S. 156-157 und S. 348-349
