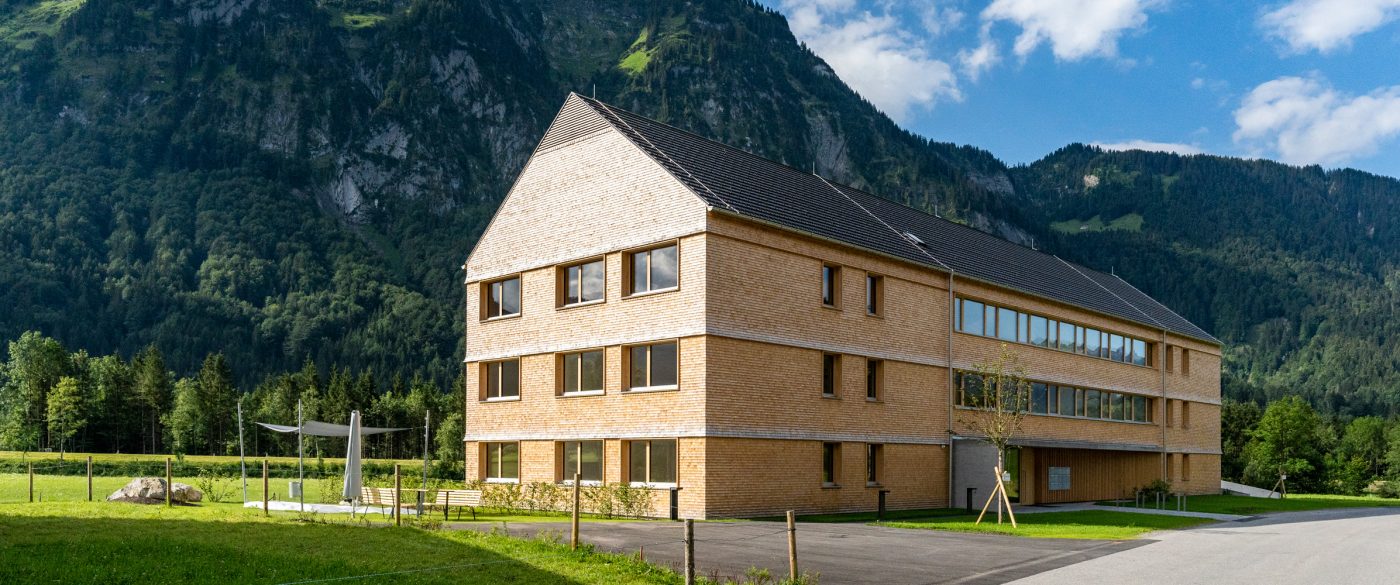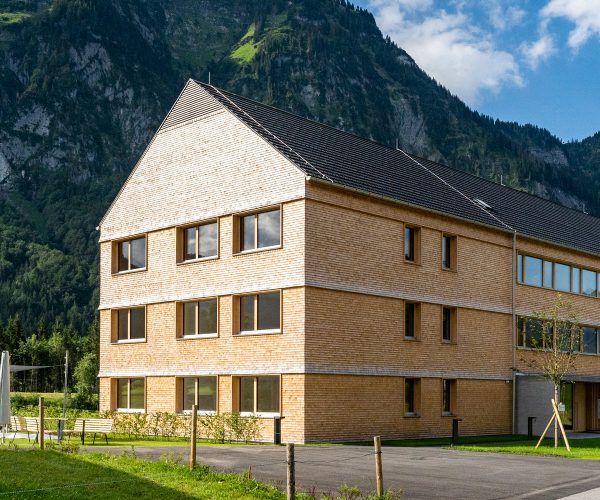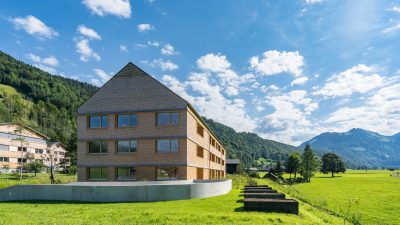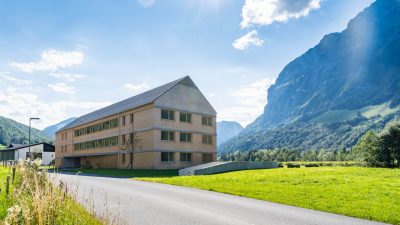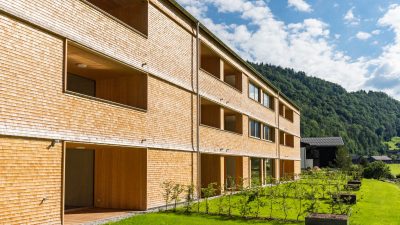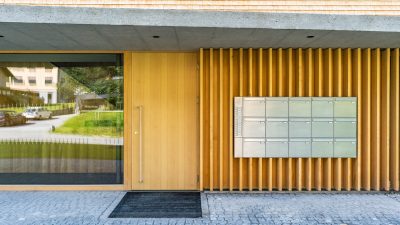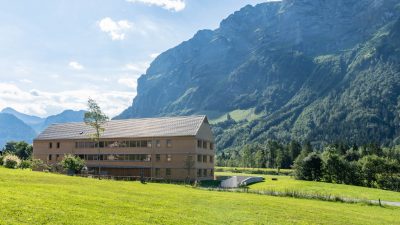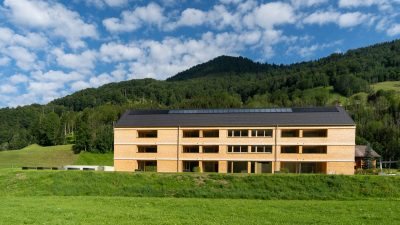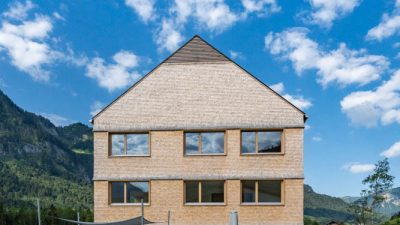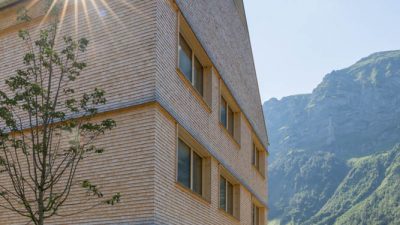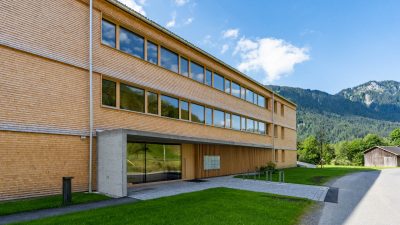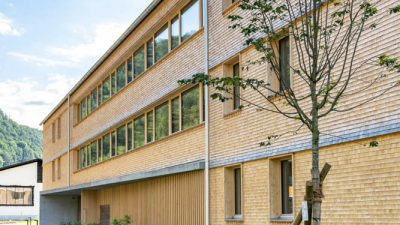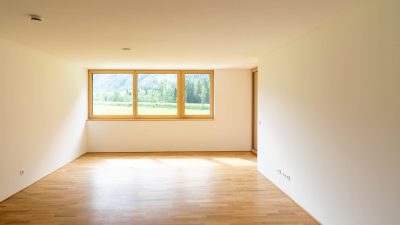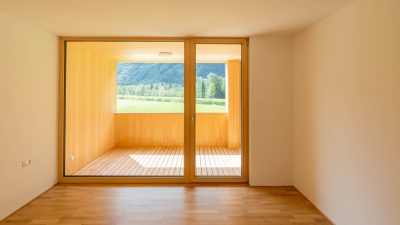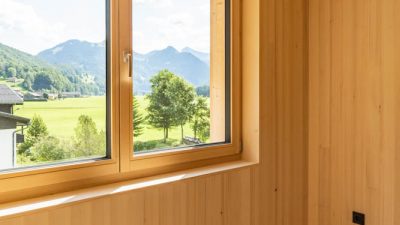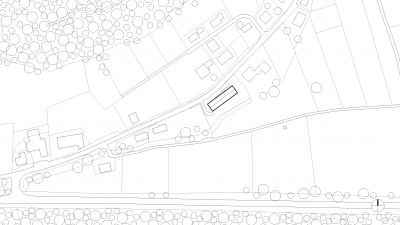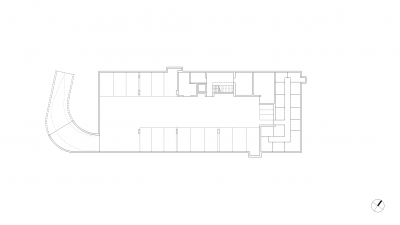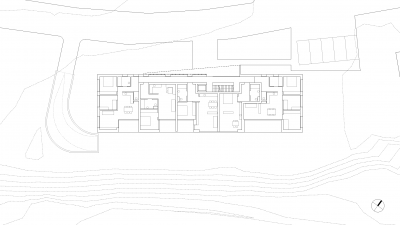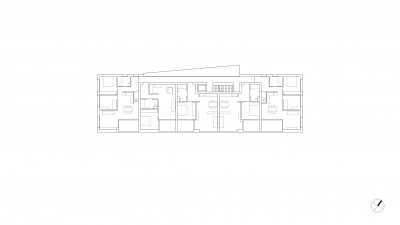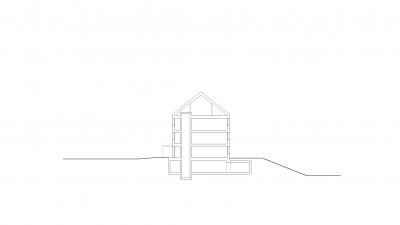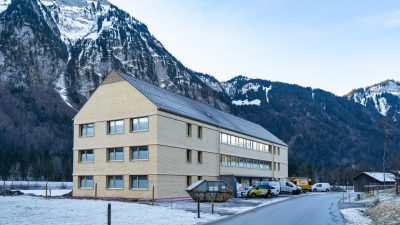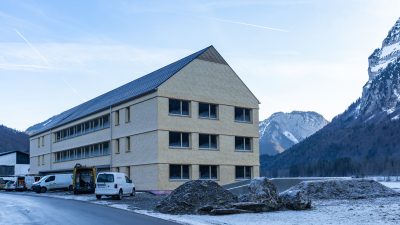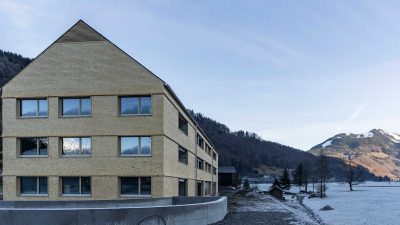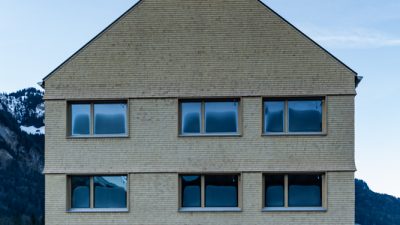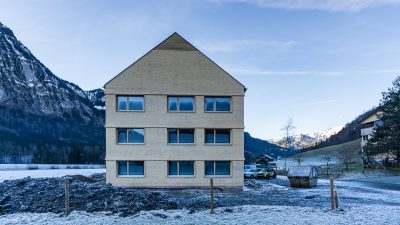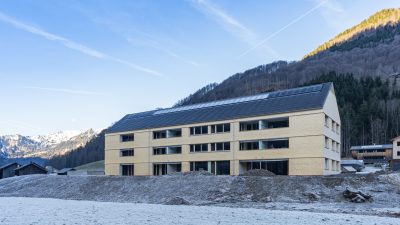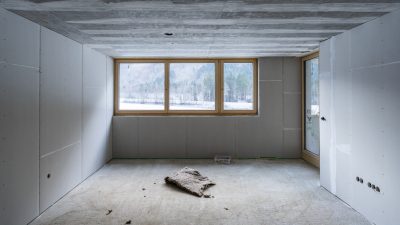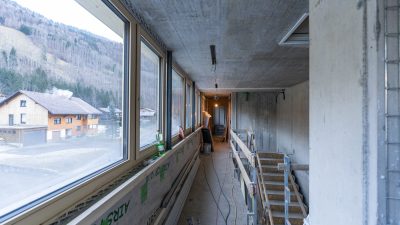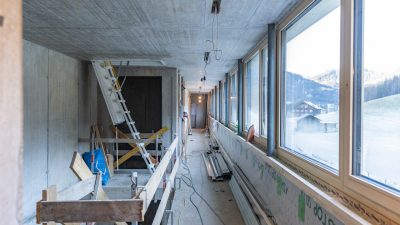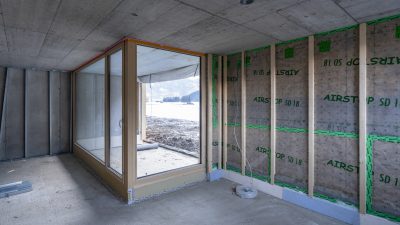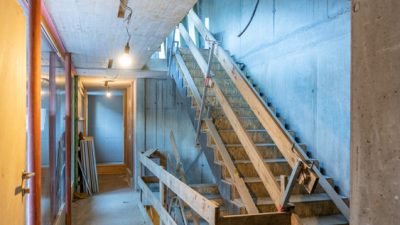Project Information
DI Stefan Hiebeler
DI (FH) Christoph Lauritsch
Florian Schwender M.A.
Morscher Bau- & Projektmanagement GmbH, Mellau
Client
BM-Morscher, Mellau und WS Wohnbau Selbsthilfe, Bregenz
Location
Schnepfau
Completition
2020
Project Facts
n.b.ar. 1109 m², GFA 1386 m²,
GBV 4088 m³
energy 9 kWh/m²a
Certification
klimaaktiv Gold
Rights
Text Tina Mott
Photo Arch. DI Roland Wehinger
- Structural Engineering
zte Leitner ZT GmbH, Schröcken - Heating Ventilation and Sanitary Planning
Morscher Bau- & Projektmanagement GmbH, Mellau - Electronics Planning
Morscher Bau- & Projektmanagement GmbH, Mellau - Building Physics
Morscher Bau- & Projektmanagement GmbH, Mellau - Landscape Planning
Morscher Bau- & Projektmanagement GmbH, Mellau
Hirschau-Unterdorf, Schnepfau
The district of Hirschau in the historic village of Schnepfau extends over the broad valley floor of the Bregenz Ache and is characterised by stately traditional ‘Wälderhäusern’ structures. A multi-family building with15 apartment could be built here thanks to the cooperation of a non-profit organisation and a private property developer. In order to guarantee a mixture of residence both purchase and rental units were planned in the small complex, in a balanced relationship to one another.
The compact structure with a steep pitched roof blends confidently into the spatial and historical context. As a contemporary interpretation of the traditional structures of the region it is not oriented to the forest behind it but along the road and blends in as a part of the settlement.
The three-storey residential building is entered from the northwest. A clearly designed entrance area leads to the large light-flooded accessible corridor system that connects all floors with one another. In the east of the property there is a ramp to the underground car park, in the basement there are also private cellar compartments and the technical rooms. In order to create living space for families, couples and single occupancy, individual units with 1 to 4 rooms were designed. All apartments have private terrace areas or generously dimensioned loggias that open to the southeast to the impressive Kanisfluh mountain range.
The building was constructed using a mixed construction method. Steel pillars support the basic structure made of concrete, the inner walls are joined using dry construction. Based on the regional tradition of timber construction, the highly insulated timber elements of the outer shell were clad with shingle. This passive house is characterised by its high energy efficiency and is equipped with thermal collectors and photovoltaic modules integrated flush into the roof cladding.
Project Plans
Baufotos
Public
- klimaaktiv
2023 (Gold)

