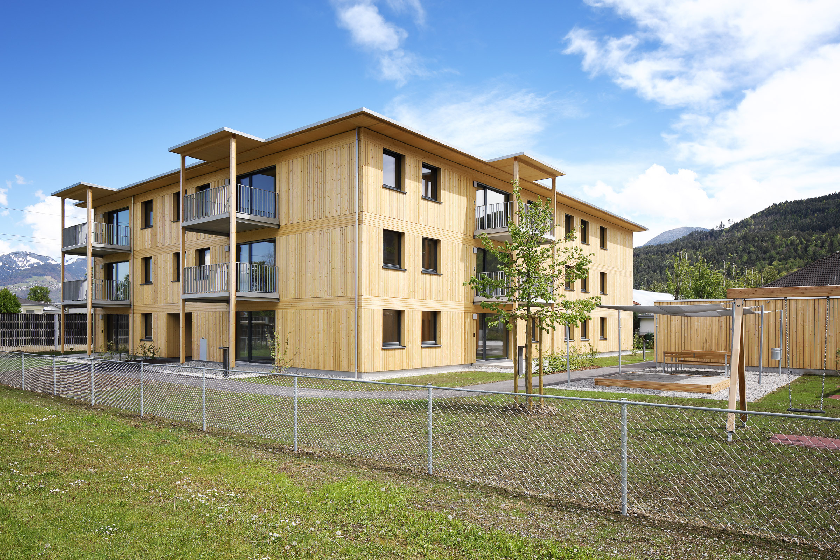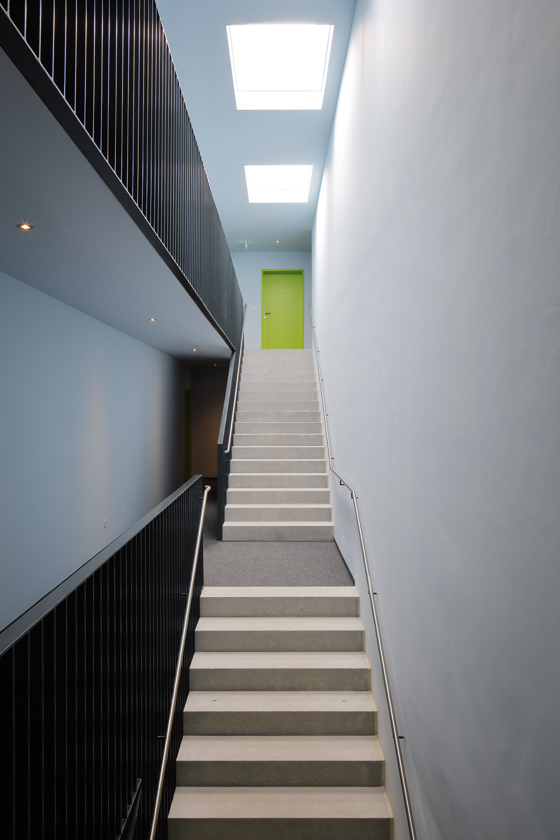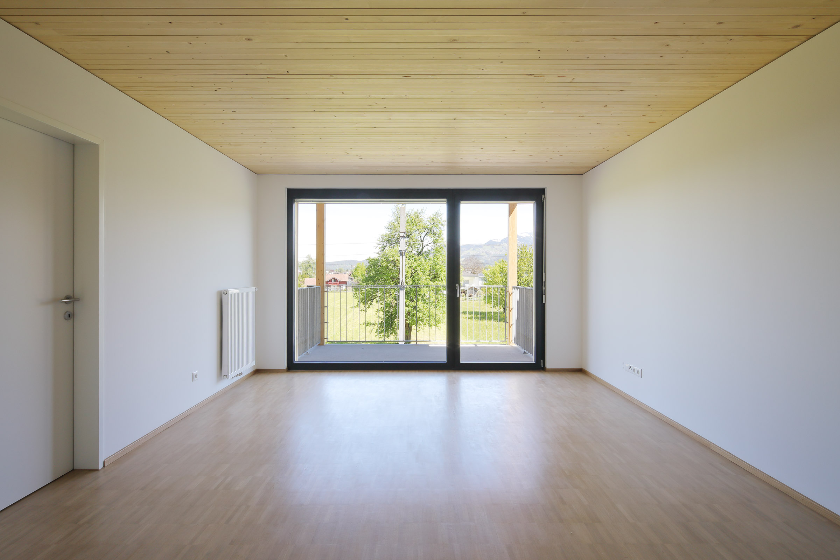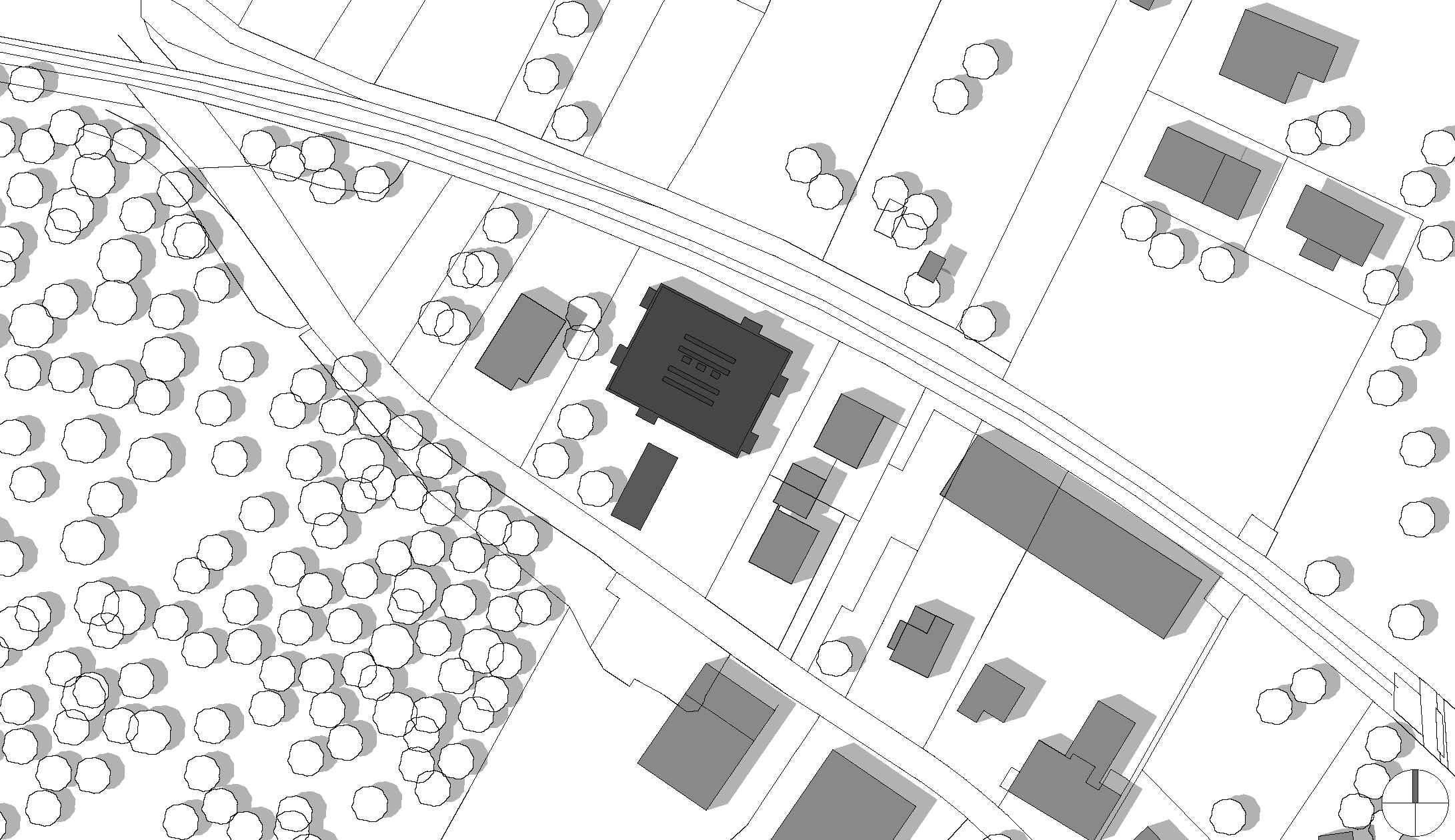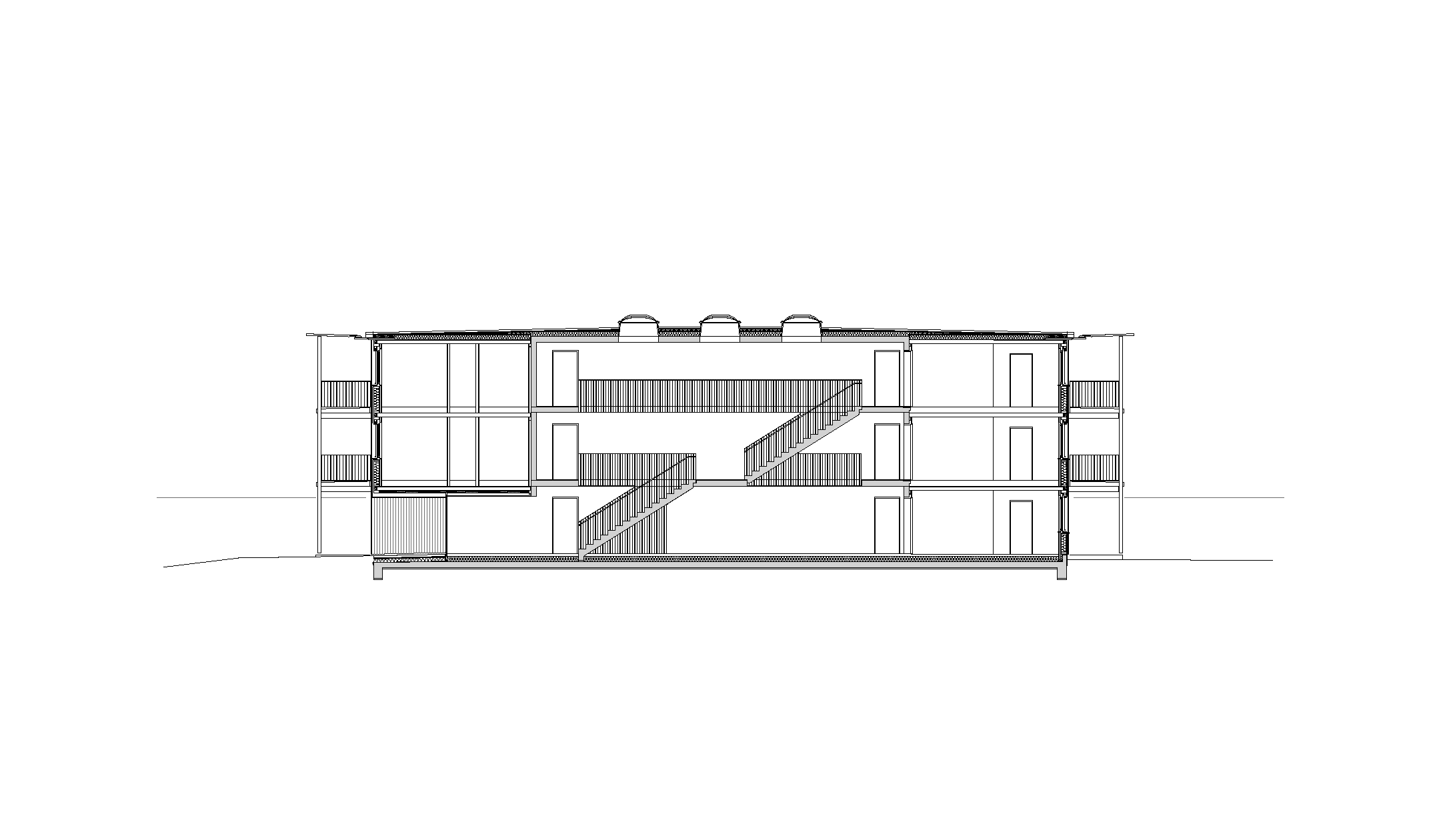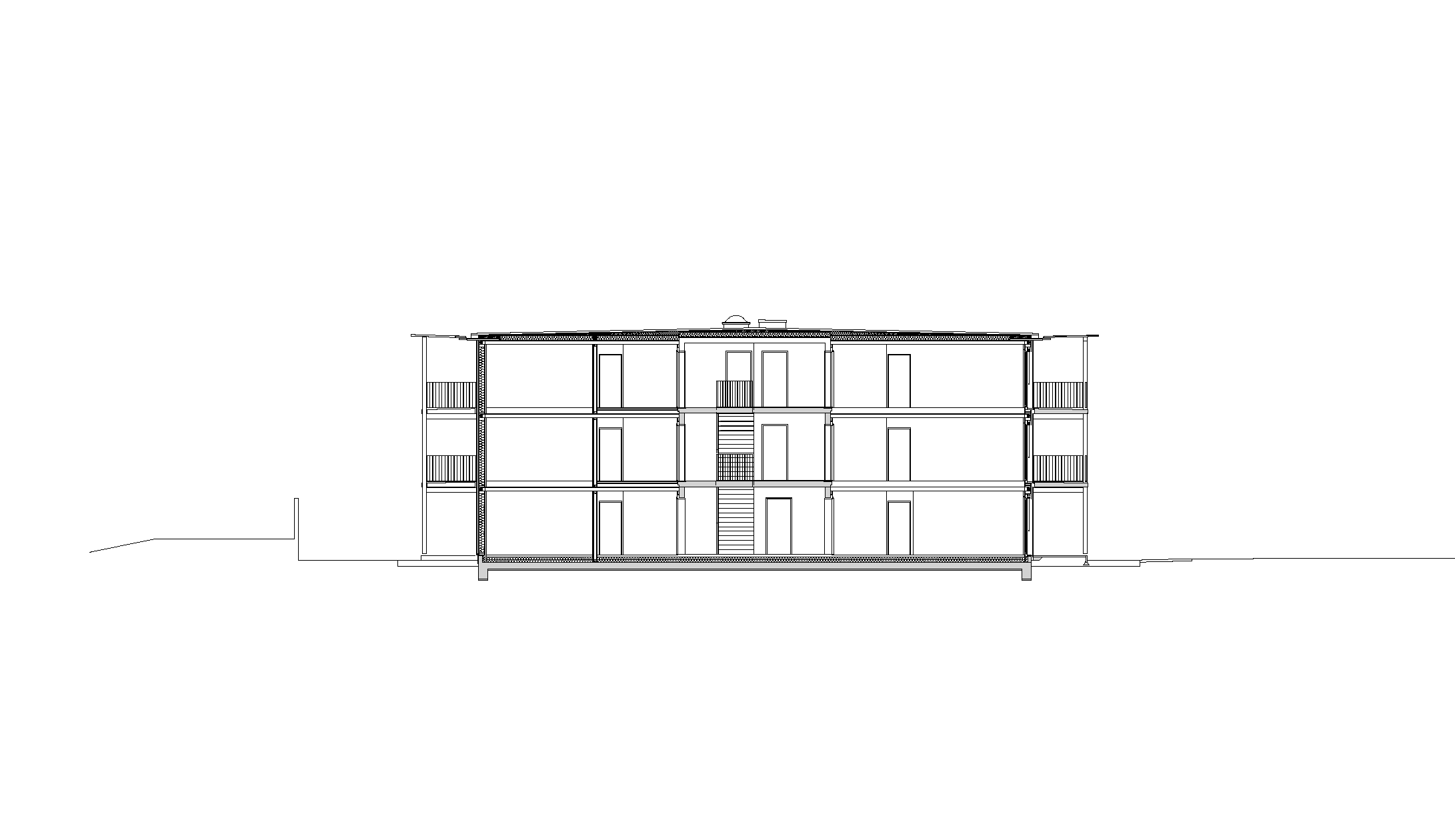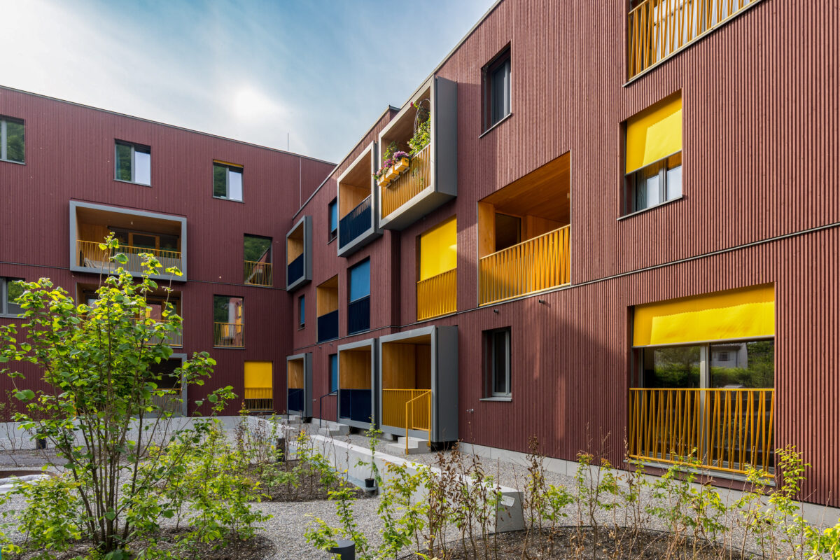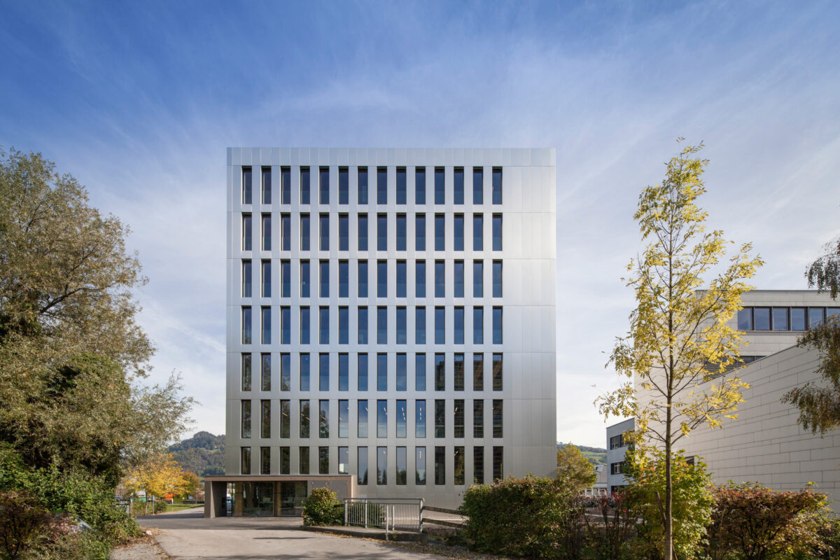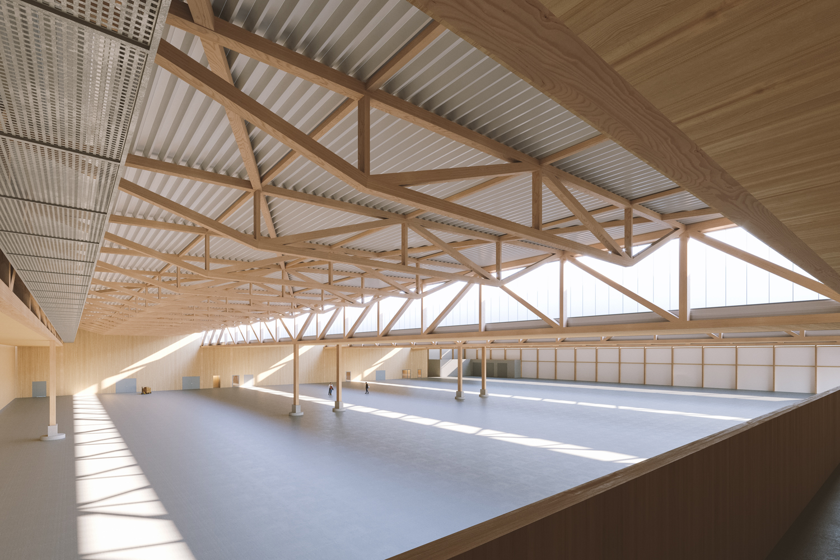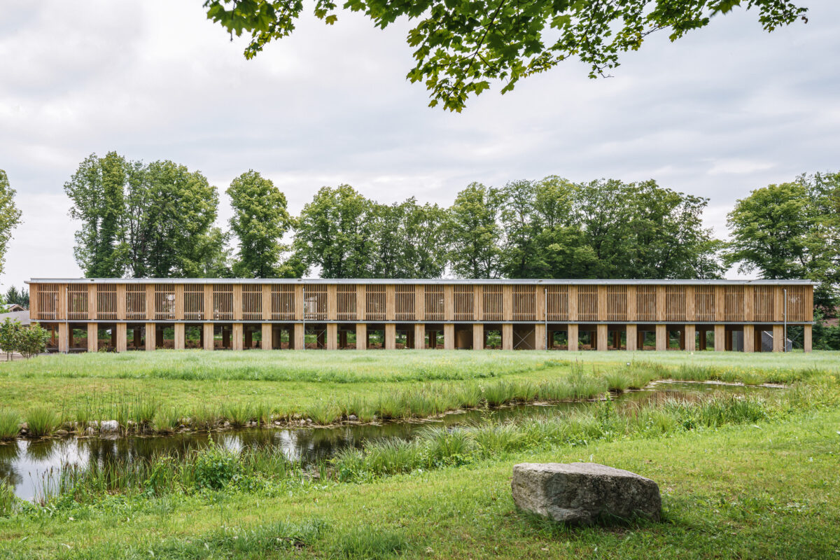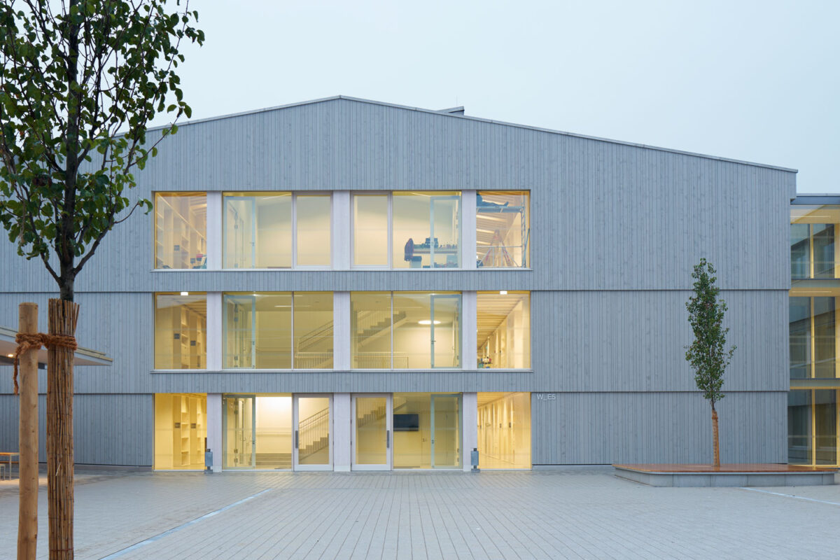Quality living on a reduced budget.
The special residential construction program by the state of Vorarlberg supports the development of non-profit projects that can be rented out at extremely favourable conditions. This is achievable through intelligent planning, sharp cost calculations and short construction phases. The pilot planning of the project offers 17 apartments between 50 and 90 square meters, which were put together in a compact unit at the foot of the Ardetzenberg.
The structure is set to the northern site boundary to create space to the south for an inviting garden area with children’s playgrounds and vegetable patches. The residential units are grouped around a central access wing, in which the storage areas are also laid out. Each apartment has one to three bedrooms and a generously designed, open living-dining-kitchen area with a direct connection to a private outdoor space.
A basement, underground car park and lift have been dispensed with for cost reasons, since the quality of the construction or equipment should not be spared. The low-energy house is built in hybrid construction, around the solid core is an outer shell made of thermally insulated Multibox elements, which were boarded up. Solid diagonal dowel ceilings form the horizontal ends of the room and show an appealing view from below of spruce lamellas.
High-quality materials also determine the design of the common areas. The cascade-shaped staircase runs through a light-flooded access shaft, which is enclosed by a finely plastered shell. The corridors are covered with sound-absorbing carpets, the apartment doors are painted in attractive colours.
This project made it clear that high-quality living is also possible with a reduced budget if planners clearly defined priorities, knowing which aspects can be saved on without impacting on the residents.

