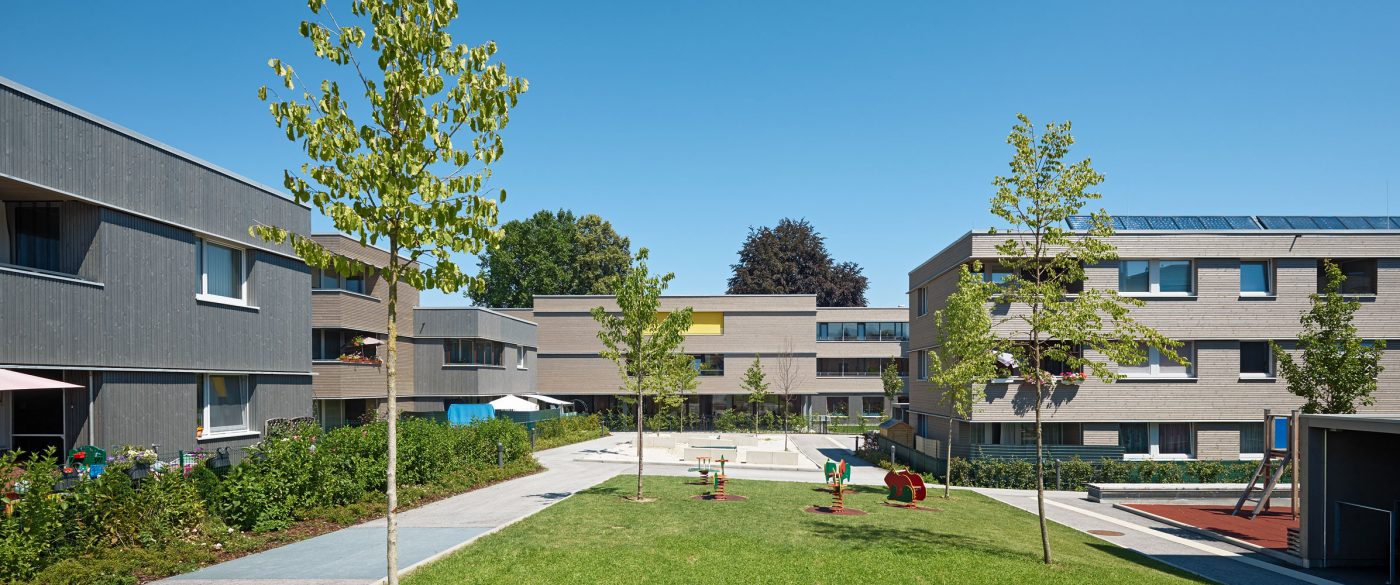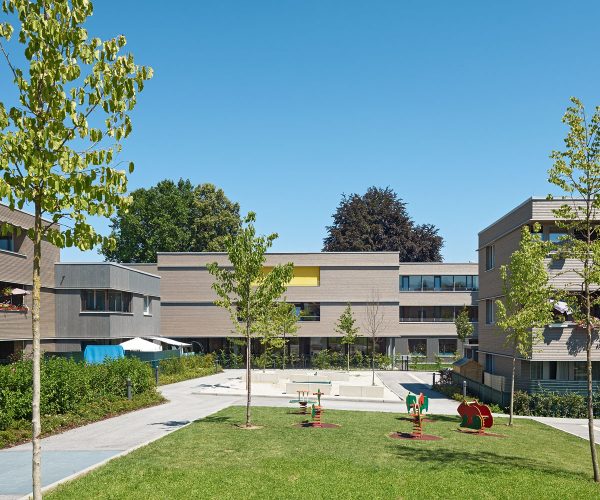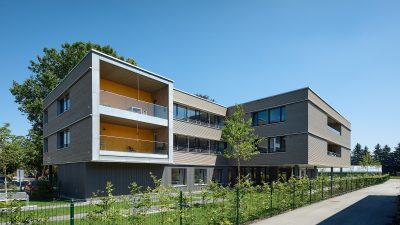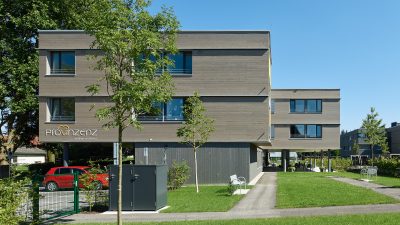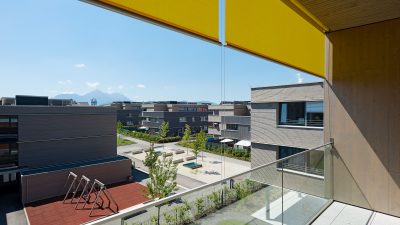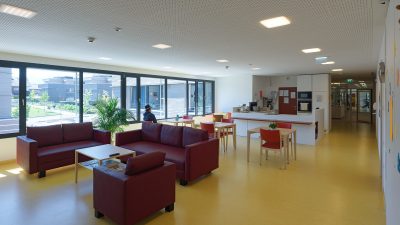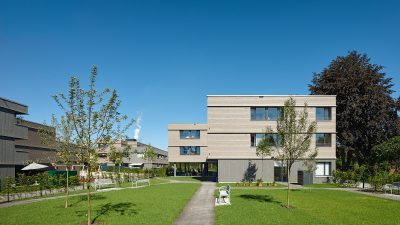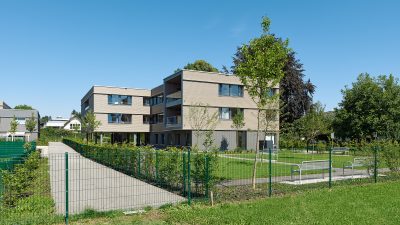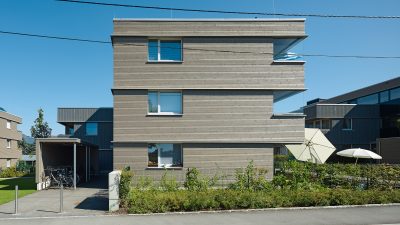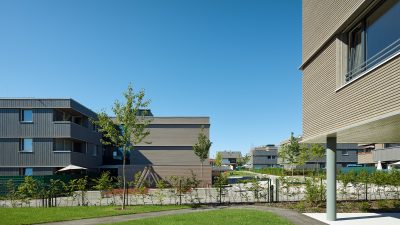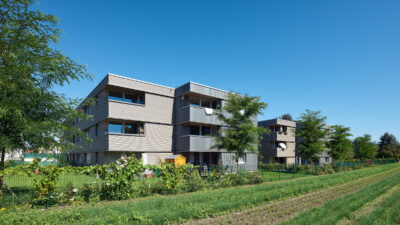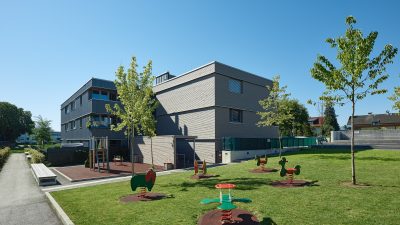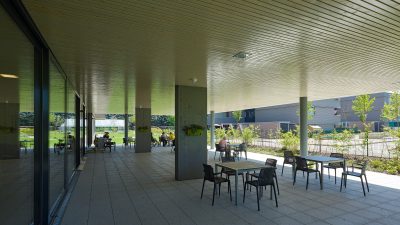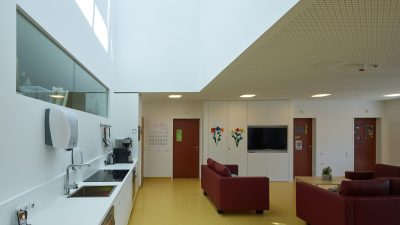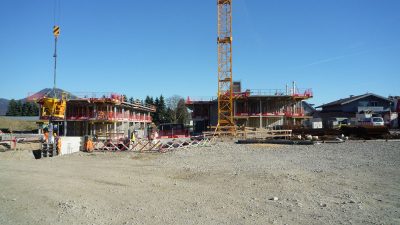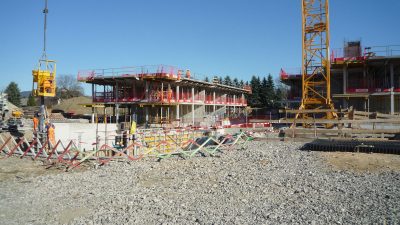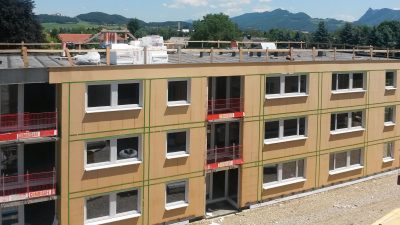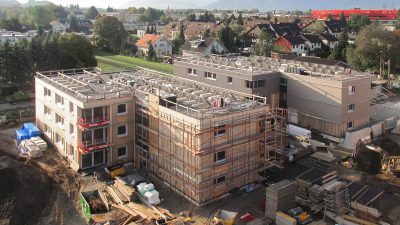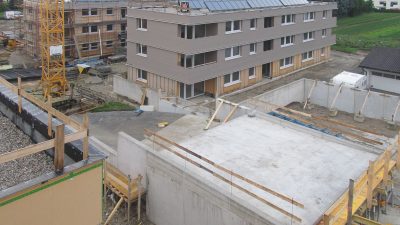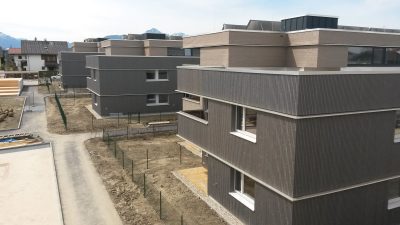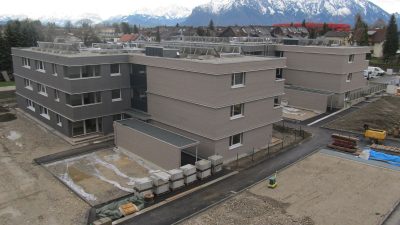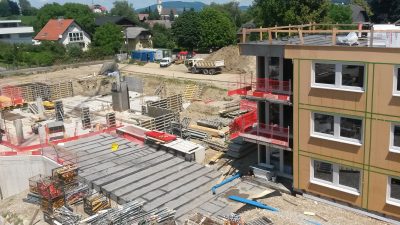Project Information
Dipl. Arch. (FH) Claudia Greussing
DI (FH) Juliane Wiljotti
DI Corinna Bader
BM DI Eugen Keler
Erwin Scheuhammer, BSc Arch
Martin Rümmele
ADE Guillaume E. Weiss
DI Gert Egger
Heimat Österreich gemeinnützige Wohnungs- und Siedlungsges.mbH, Salzburg
Heimat Österreich gemeinnützige Wohnungs- und Siedlungsges.mbH, Salzburg
Client
Heimat Österreich, Salzburg
Location
Liefering
Completition
2016
Project Facts
n.b.ar. 10447,57 m², GFA 13324,52 m²,
GBV 42547,76 m³
Energy
Wohnbau 11,8 kWh/m²a
Wohnheim 30,1 kWh/m²a
Projektphasen
Wettbewerb
Ausführung
Rights
Text Tina Mott,
Translation Bronwen Rolls
Photo Bruno Klomfar
- Structural Engineering
Ahmad-Aigner ZT GmbH, Salzburg - Heating Ventilation and Sanitary Planning
TB Stampfer GmbH, Salzburg - Electronics Planning
Ingenieurbüro Bermadinger GmbH & Co KG, Wals-Siezenheim - Building Physics
Zivilingenieur-Arge (Wohnbau) - Building Physics
Zwittlinger & Spindler Engineering, Salzburg - Landscape Planning
Keller Damm Roser Landschaftsarchitekten Stadtplaner GmbH, München
Lexengasse, Liefering
On the north-western edge of the city of Salzburg agricultural land permeates the detached housing and commercial zones. In this heterogeneous area a compact, high density housing project is planned. The area encloses five, three-storey buildings, each holding 13 to 15 units, as well as a generously designed nursing home, with diverse accommodation and services for people with varying access needs and usage requirements.
As a harmonious counterpart to the gabled detached houses on Lexengasse, three blocks of flats form a structured avenue, while two more blocks moved towards the south-eastern boarder. Through this clear placement of the buildings sunny, open spaces in the centre of the ensemble, as well as in front of the south side of the residential building, can be unlocked. The common green areas are also orientated to make them open and
welcoming. The system of walkways and thoroughfares, and a rich variety of trees, shrubs and hedges, refer to the space’s original use as a nursery.
The residential buildings are built in hybrid construction. Due to the sound insulation quality of this type of construction system inherent and economical choices could be implemented. Prefabricated timber elements form the building envelope and shroud a core construction of reinforced concrete columns and ceilings. The nursing home is executed as a solid construction with external insulation because the exacting user needs of the residents merit very high requirements for fire protection. The facades of all buildings were finished with vertical or horizontal timber planks, in differentiating shade of grey for each block.
In the technology choices emphasis was placed on sustainability and also particularly on innovative systems. For hot water preparation and support of the heating system the thermal solar system, with a 52,000 litre storage tank is used. Also there is a central ventilation system with a rotary heat exchanger that is highly efficient in the recovery of energy and humidity.
Baufotos
Public
- Heimat Österreich, Wohnbebauung Lexengasse
ZN Z-310, Wohnen Plus, 03/2015, S.32
