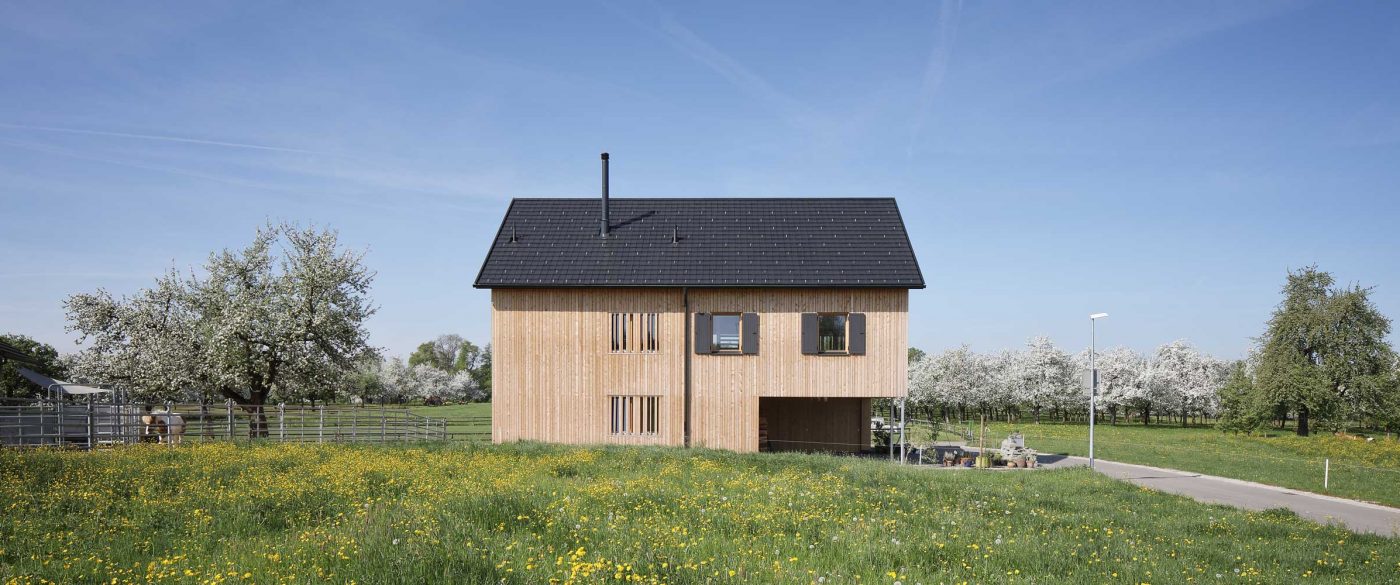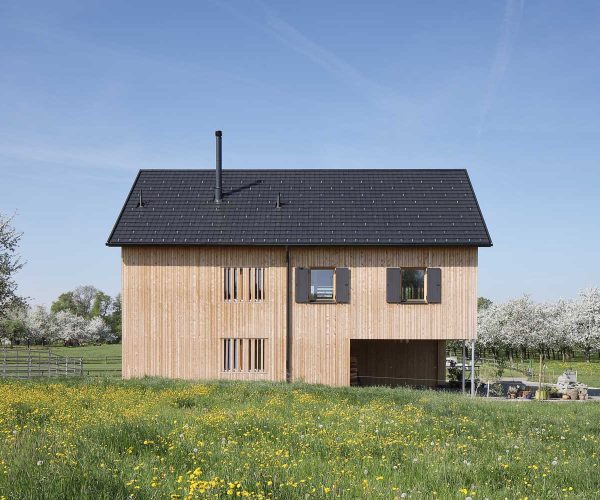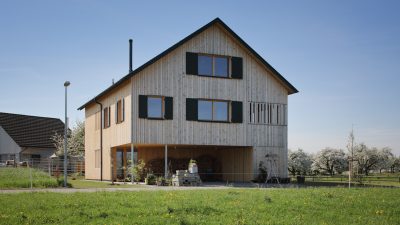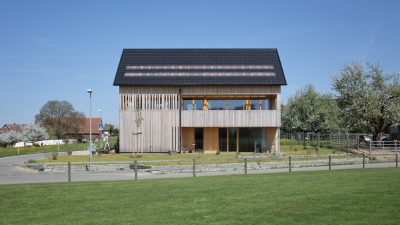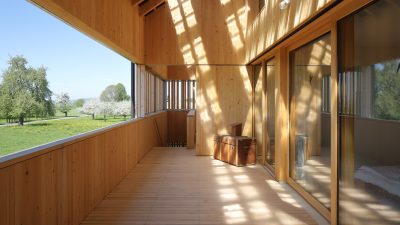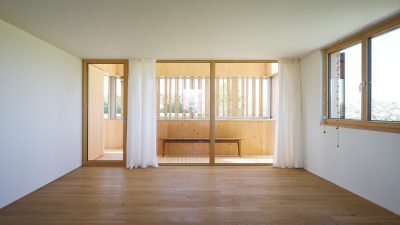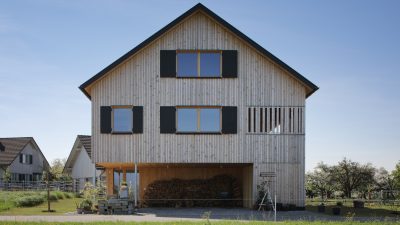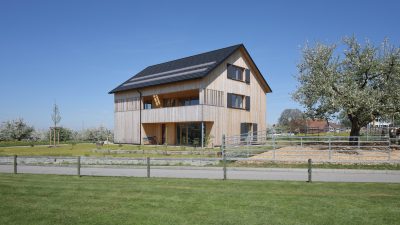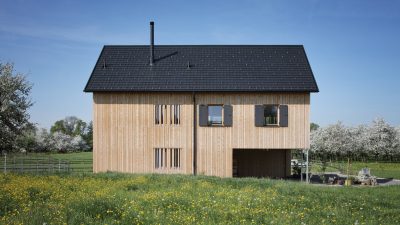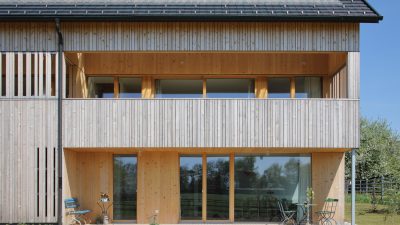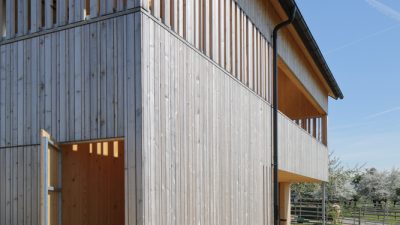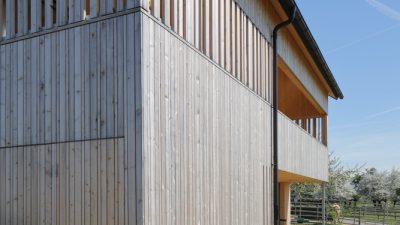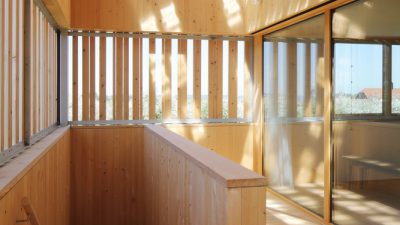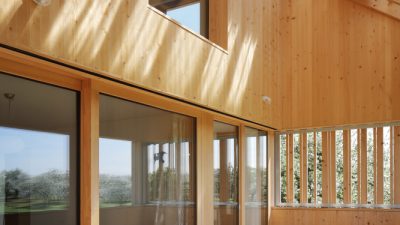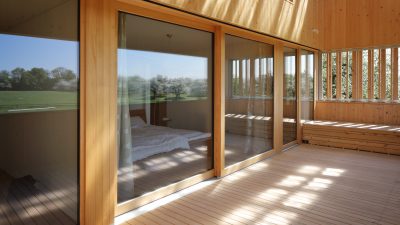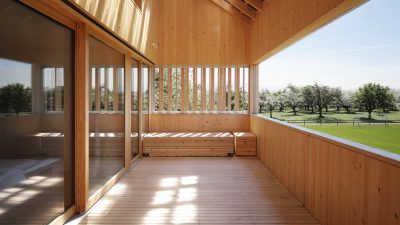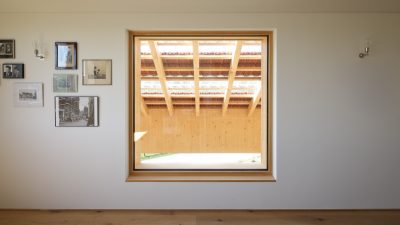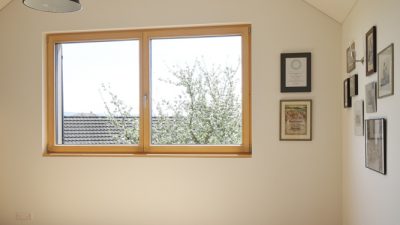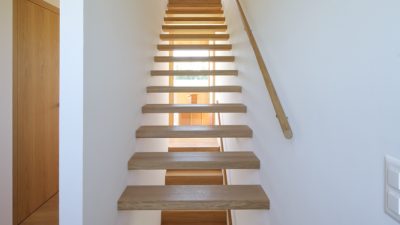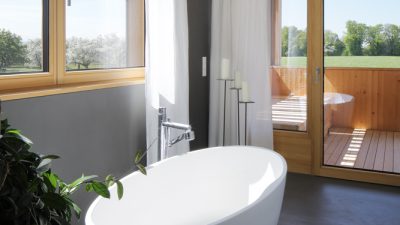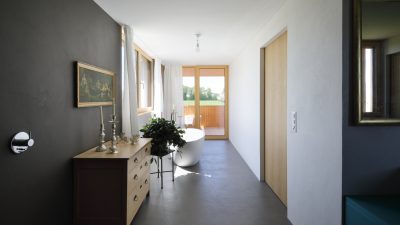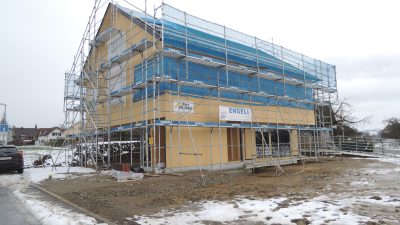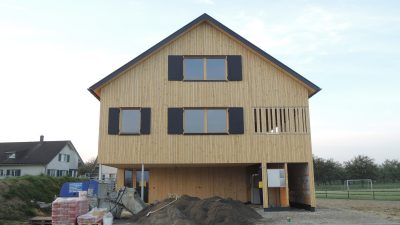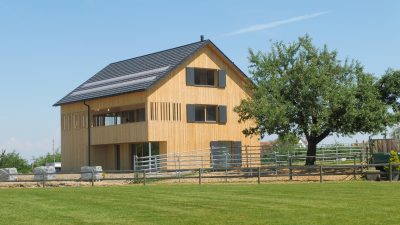Project Information
Andreas Ströhle M.Sc.
DI Thomas Fußenegger
Wolfgang Hammerer
Jörg Braun
Arch. DI Roland Wehinger
Wolfgang Hammerer
Jörg Braun
Client
Oliver & Marianne Hauser
Location
Hohentannen, Schweiz
Completition
2017
Project Facts
n.b.ar. 251,04 m², GFA 308,52 m²,
GBV 954,65 m³
Rights
Text Tina Mott
Photo Norman Radon
- Building Physics
Kuster + Partner AG, Chur - Drainage Planning
Rudhardt+Gasser - Ziviltechniker, Bregenz - Survey
NRP Ingenieure AG, Amriswil
Hauser, Hohentannen
A house for a movement therapist and a music teacher should be designed according to the individual needs of its residents. But in the newly developed area, a large number of planning parameters had already been determined. One of the challenges of the project was to develop a high degree of autonomy and creativity within the predefined strict framework.
»Many build only once in a lifetime. Therefore, it is natural for us to get involved in what the client wants – they curate their wishes for years, we look and filter what can be realised.«
Andreas Ströhle MSc
The building plot is located on the western edge of a settlement and is bordered by expansive meadows and dense groves and orchards. The restrained timber construction is oriented towards the generous landscape, it’s precisely placed and formulated openings deliberately provide framed views into the green space.
While the ground floor, with cooking and dining area, was thought of as a compact meeting place, the upstairs offers intimate spaces to retreat including open spaces for sleeping, reading and bathing. The well-proportioned studio areas in the attic and a flexible playable extra room create an energetic yet concentrated working atmosphere.
The actual wealth of the building can only be supposed by the observer of the simple shell because the thermally insulated core structure is supplemented by a variable spatial structure of closed and open volumes. These offer different possibilities of use depending on the season, and are extended in the summer taking the house outside. The two-storey, glass tiled logia transforms into a cool oasis of sleep, the vestibule to the outside staircase serves as an open-air studio and the terrace becomes a covered patio overlooking the vegetable and flower garden.
