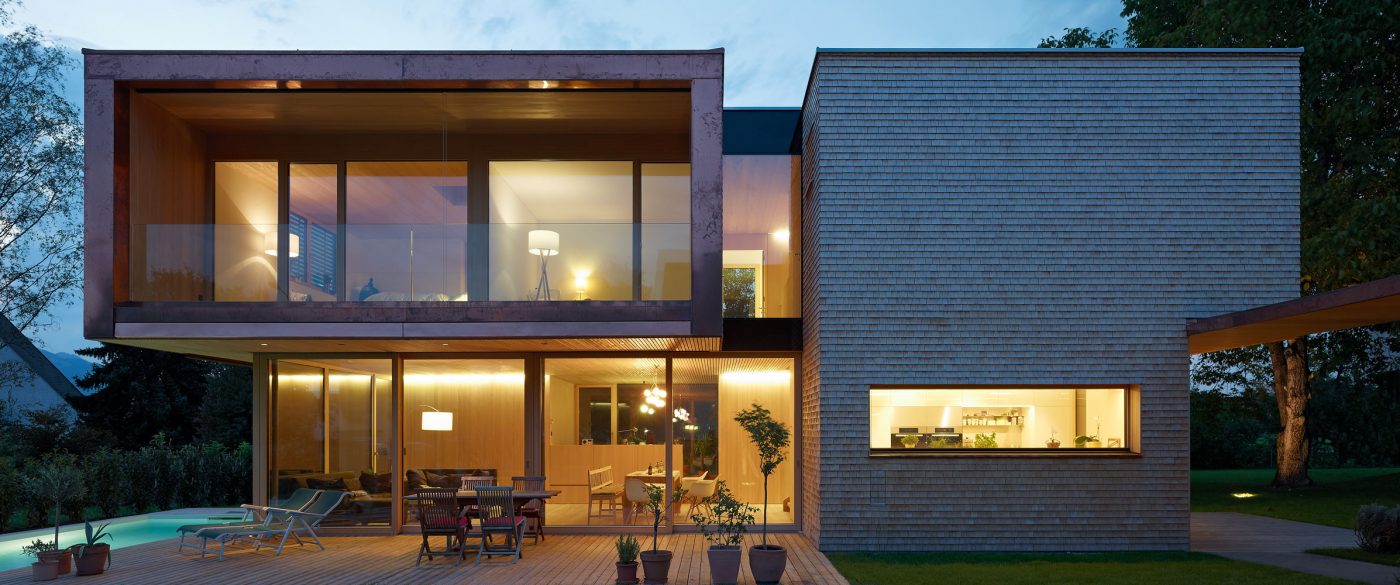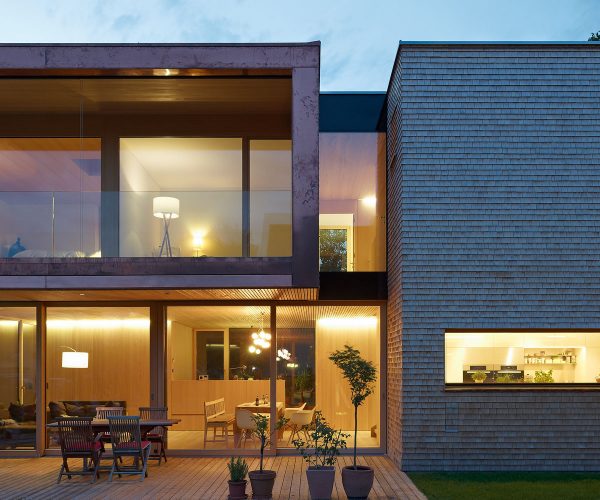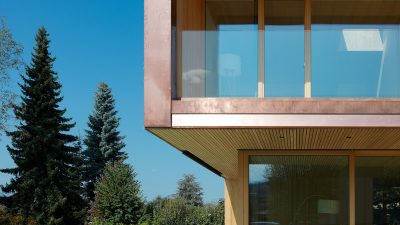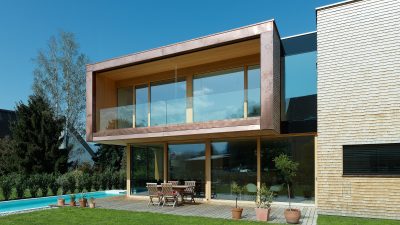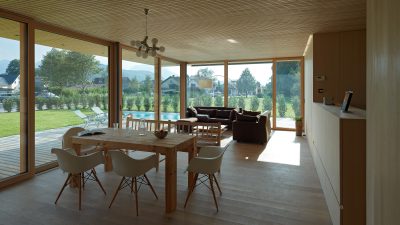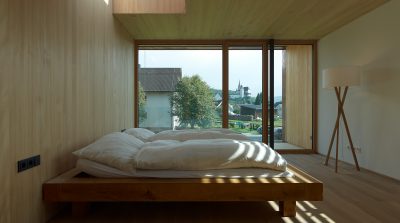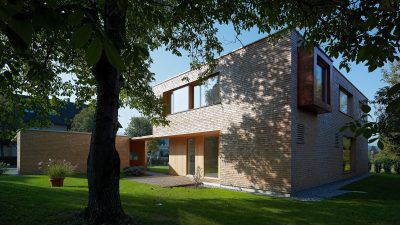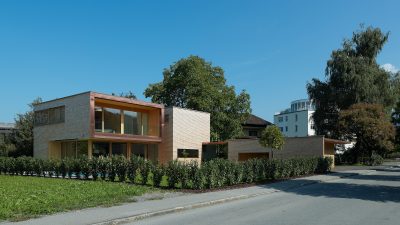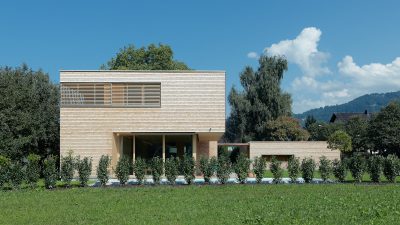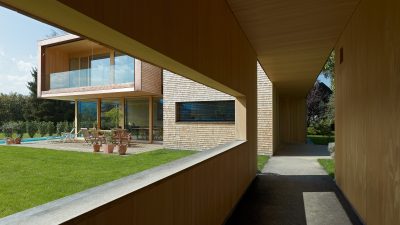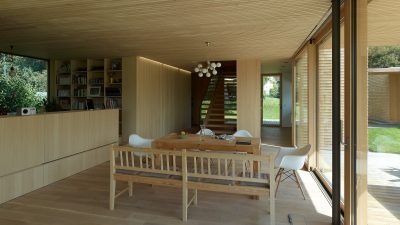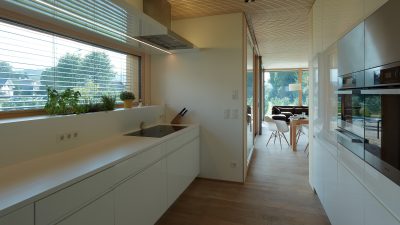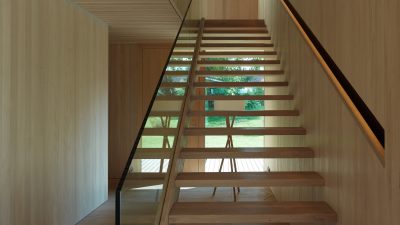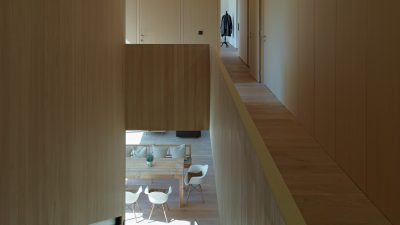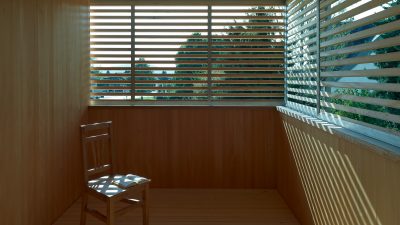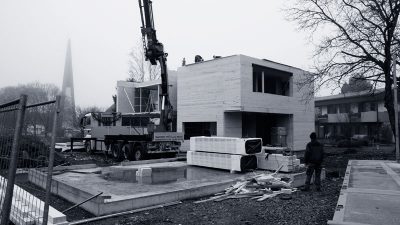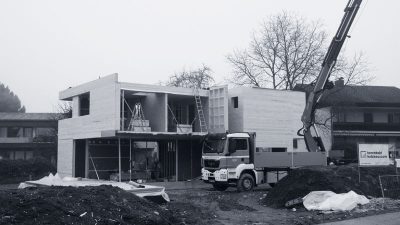Project Information
DI Thomas Fußenegger
Arch. DI Roland Wehinger
Bmst. Gerold Hämmerle
Berchtold GmbH & Co KG, Wolfurt
Location
Rankweil
Completition
2012
Project Facts
WNF 187 m², n.b.ar. 250 m²,
GFA 310 m², GBV 1054 m³
Energy 39 kWh/m²a
Rights
Text Hermann Kaufmann + Partner ZT GmbH,
Translation Bronwen Rolls
Photo Bruno Klomfar
- Structural Engineering
Mader + Flatz Baustatik ZT GmbH, Bregenz - Heating Ventilation and Sanitary Planning
Langer Bernd GmbH, Wolfurt - Electronics Planning
Elektro Österle GmbH & CO KG, Doren - Energy Calculation
Dipl. Ing. Bernhard Weithas GmbH, Lauterach
House R, Rankweil
House R. is situated in a traditional region of the Rhine valley. The surroundings are characterised by small residential buildings, the village church, and undeveloped, lush green meadows. A mature walnut tree marks the border between, and signposts the way to, the original family home, where the father of the client still lives. His interest in the project increased alongside the development, making him quiet the ‘building inspector’.
»A house that blurs the boundaries between the inside and the outside, but has clearly defined lines realised in silver fir, oak, glass and copper. A house in the middle of a village, but that always offers you a view beyond its limitations, a promise of mountains and seasons changing. A house made hand in hand with the architect and craftsmen, one that was discussed and created together. A house tailored to us, one that gives us a feeling that money can’t buy. It is our house.«
Client R.
The position of the new garage forms a protective barrier for the garden, shielding it from the noise of the road and offering the space a sense of intimacy. From the garage there is now access to the house, via swing doors and covered walk-way. You can also reach the front door by passing a small, intimate porch. The outside of the house is clad in natural, and regionally sourced, silver fir shingles and this surface finish continues into the interior. Despite the generous glazing on all sides, when entering the house the wood creates a homely atmosphere.
The key project objective was to create ‘open living’, incorporating multiple references to the very beautiful surroundings while also highlighting the different qualities of those outdoor spaces. The client also wanted the interior as open as possible, without losing clear separation between the individual zones. While having the planning talks, the central kitchen became the “cockpit”, and during the construction period the elevated work surface became the “DJ booth”.
The upper level is in contrast to the openness on the ground floor. Here there are intimate rooms, each offering bespoke vistas out to the beautiful surroundings, allowing light to flood through and enhance each room, creating added depth and individuality. The atmospheric quality of the alcove between the bathroom and the bedroom caused the client to abandon the planned Jacuzzi, in favour of an additional seating area. At the beginning, three identical children’s rooms where requested. However, through the planning discussions, individual configurations evolved, generating rooms named after their unique features, “Walnut”, “Bay”, and “The Balcony Room”.
The result of this open and collaborative planning process is a house in the heart of the village, which allows for cross-generational living and offers usable and enjoyable outdoor spaces. The project also took into account sustainability through the selection of ecological materials, working to low-energy house standards and planning for energy generation via geothermal heat pumps.
Baufotos
Public
- Holzbaupreis Vorarlberg
2013 (Auszeichnung Einfamilienhaus)
- Vorarlberger Holzbaupreis 2013
ZN Z-247, Broschüre Vorarlberger Holzbaupreis, S. 14-15 - Riedmann EFH – Es grünt ein Nußbaum vor dem Haus…
ZN Z-238, Architektur International, April 2013, S. 68-69
