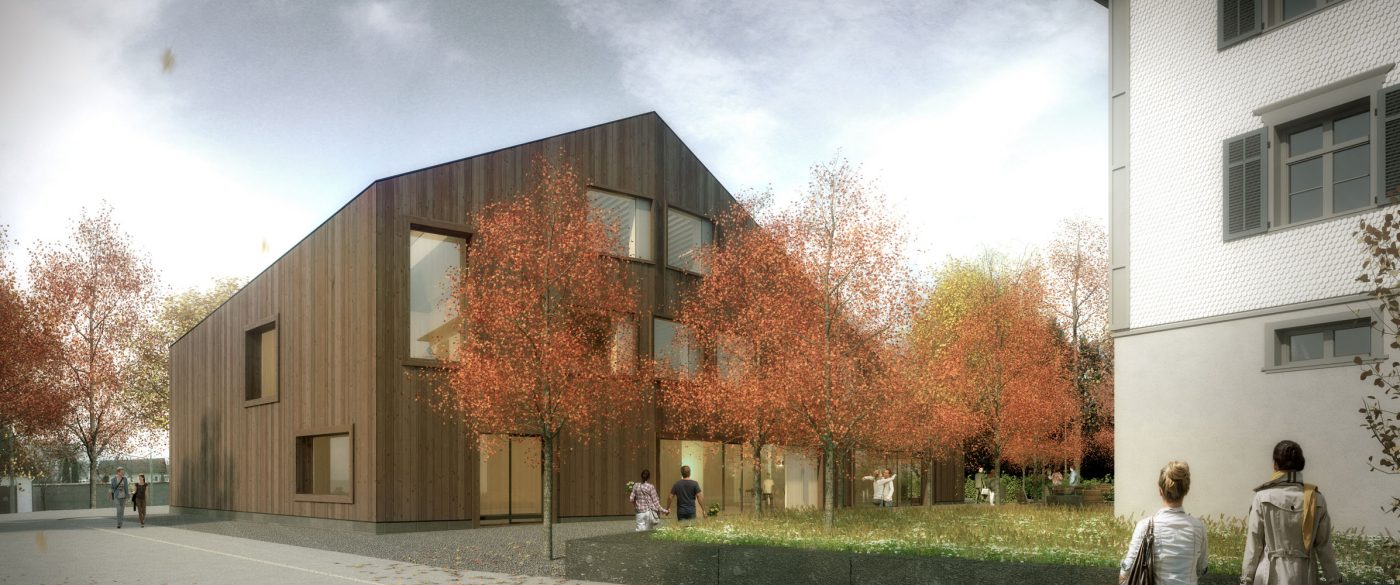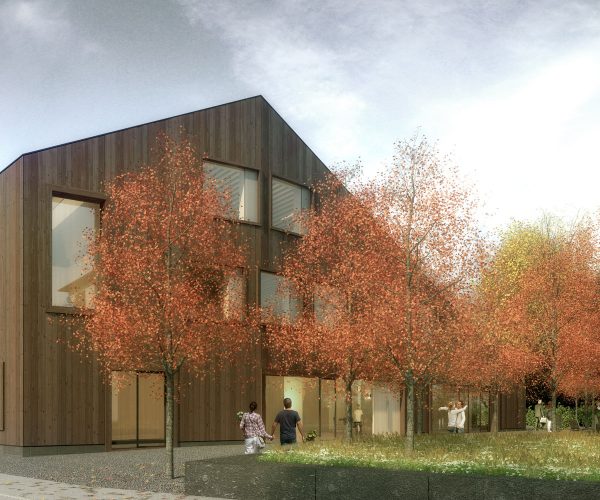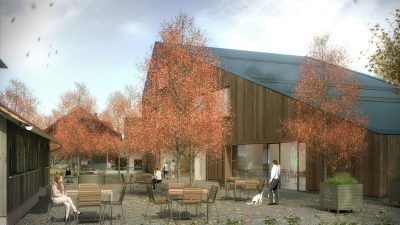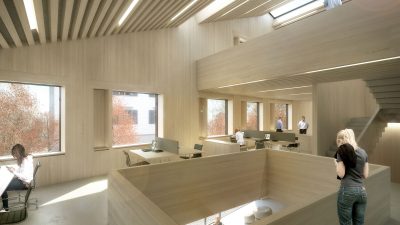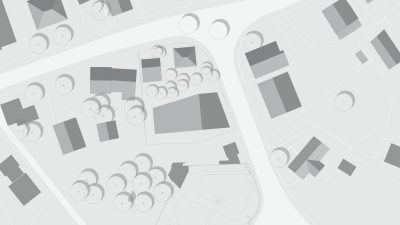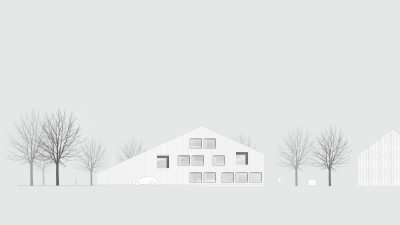Project Information
Client
Stiftung für Nachhaltigkeit, Schaan (FL)
Location
Ruggel (FL)
Completition
2014
Rights
Text HK Architekten,
Translation Bronwen Rolls
Image Thomas Knapp
- Energy and Building Services
teamgmi ingenieurbüro Liechtenstein AG, Liechtenstein - Ecology and Economics
Ascona, Holger König, Gröbenzell - Landscape Planning
Cukrowicz Landschaften, Winterthur - Structural Engineering
merz kley partner ZT GmbH, Dornbirn - Fire Protection Planning
K&M Brandschutztechnik GmbH, Lochau
House of Sustainability, Ruggel
2nd place
The design is site-specific.
Due to its position on the Schellenbergstraße and the orientation of the building, several goals are achieved simultaneously: the creation of a common space for the rectory, the parish stable and the house of sustainability, the preservation of the necessary distance between the new building and existing stock, the continuation of the existing building structure with a strong connection to the village street, and the increased flexibility of the car parking.
The asymmetrical pitched roof achieves further goals: the optimisation of sun exposure and the outlook; a differentiation of the building height between street and neighbouring buildings; a reaction to the roof landscape of the area; and the integration of an east-west photovoltaic system for a network-independent power supply.
Due to the size and the existing structure of the barn, it must be assumed that a major renovation will inevitably reduce its unique character. The proposal is to use the barn in the way for which it was built: the barn becomes a bicycle rack, the barn becomes a frost-protected archive; and the south-facing arbour becomes a sun-drenched and weather-protected seating area for the café. Therefore the stable is revived again and gives the whole area charm. The gates of the barn are always open and invite you to park the bike here. In addition, there are bicycle parking spaces for visitors in the parish garden.
The generous facade openings and the threshold-free entrances create a smooth transition between space and building. In addition to the central main entrance it is possible to open the seminar room, cafe, exhibition and utility room directly onto the courtyard. These rooms can be interconnected for larger events by opening the mobile walls. The utility room is located directly on the street and is given a shop window – ideal for a small village workshop.
The main entrance leads directly into a large foyer which accommodates the exhibition. Immediately at the entrance are also the shared toilet facilities and the changing rooms. It is also possible to separate the foyer from the porch via a mobile glass partition.
Separate office space, and the adjoining rooms of the cafe, are located in the rear building area. The kitchen can easily receive supplies via the car park and is directly connected to the raised herb beds. A small multipurpose room can be added to the cafe for special occasions.
The internal organisation of the building is completely flexible. It enables both open room concepts and small-scale rooms. This allows the building to adapt itself to changing needs over its life cycle – this also guarantees long-lasting value stability.
The interior is an expression of a culture of transparency. There are visual connections over all floors; you can see who comes in and out. In order to promote communication, the communal areas on the first floor are arranged around the central staircase and accessible to all tenants via a short path. Due to their importance, these zones have excessive height and optimally utilise the sloping roof. This excess height also guarantees a higher indoor air quality for larger meetings.
Despite its openness, the design offers many opportunities to create separate areas for individual tenants, which can be extended or reduced if necessary. The cross-floor spaces could be separated acoustically simply by means of parapet glazing.
Open office concepts need quality room acoustics to be accepted by the employees. Due to the 50% coverage of the ceiling with sound-absorbing felt, in combination with the rough-sawn timber surface and the offset ceiling beams, good acoustic values can be achieved even without a carpet.
Due to the small building dimensions, the building can be realised as a visible timber construction. The design also guarantees a maximum escape route length, from any point of the building, shorter than 35m, so no separate escape staircase and no additional panels are required. The cafe can be separated via mobile fire protection elements. The smoke and heat extraction takes place via the roof windows.
The supporting structure is very simple like the building. Load-bearing walls and ceilings are made of solid timber elements. The elements are made of rough-sawn square timbers without glue (e.g dowel wood). The load transfer of the ceilings takes place via the outer walls and a solid timber support along the buildings lengthwise axis. The building stabilisation, in particular due to the high earthquake forces, takes place in the composite of solid timber elements with 3S timber panels. These loads are transmitted via a strip foundation, and individual foundation beams, made of reinforced concrete into the ground. On an energy-intensive floor plate and basement was deliberately omitted.
All materials were selected according to the criteria of sustainability. In addition to ecological and economic criteria, which are described separately, this mainly affects the social criteria. In the construction, these are the inclusion of local resources such as craftsmanship and building materials. In the actualisation, factors such as material quality and air hygiene are considered. The material language is strong and pure, but at the same time natural and timeless. This generates in the interior a feel-good atmosphere, which is increasingly in demand for administrative buildings. Only employees who feel comfortable can reach their full potential. Architecture and materiality are a major contribution to this.
The mineral-coated timber facade integrates into the surrounding buildings and is an expression of a sustainable and forward-looking architecture.
For example, for different opening hours of the cafe and office area. With increasing space requirements of the office space or for workshops, it would also be possible to extend the work area to a utility room and foyer.

