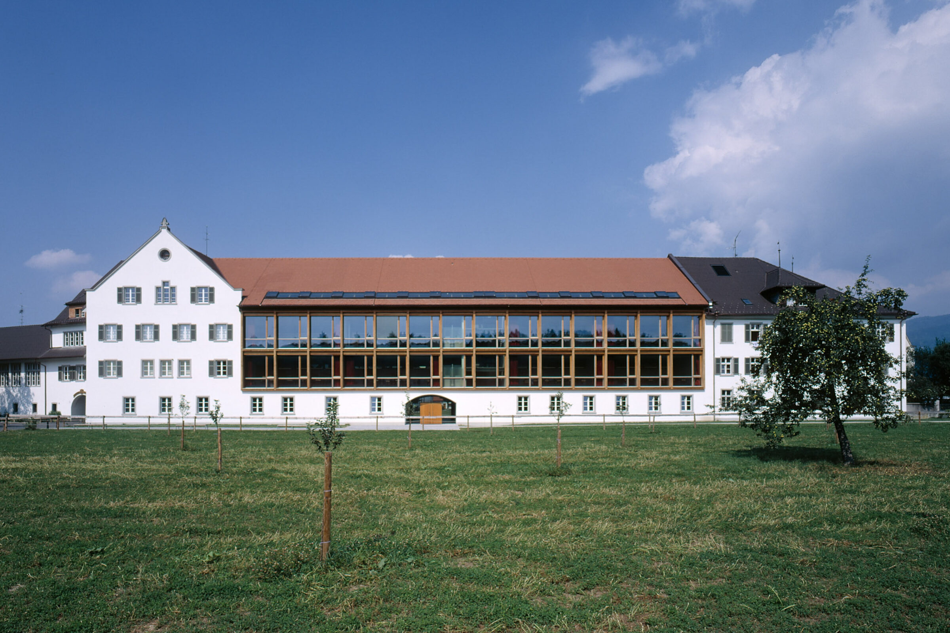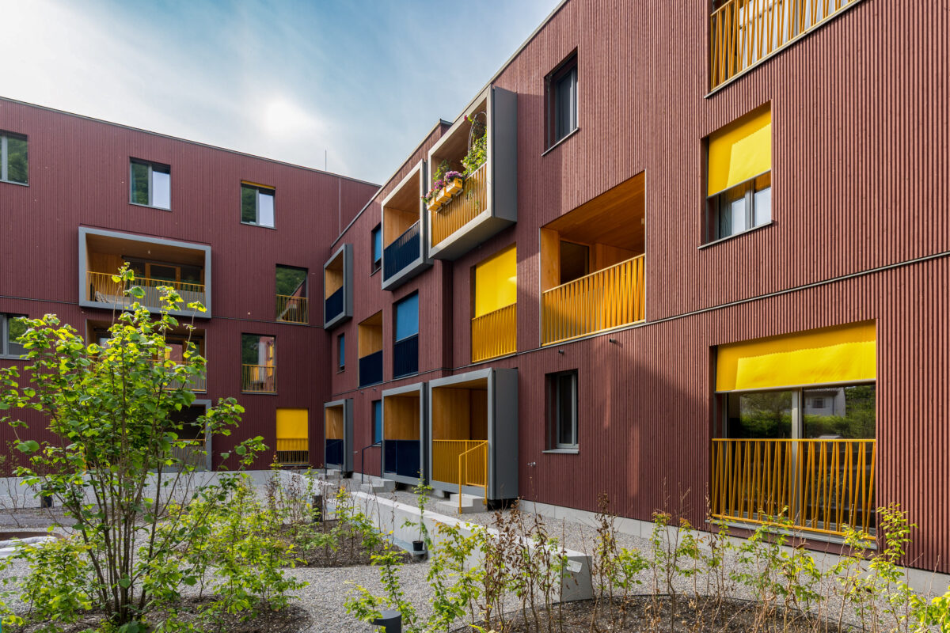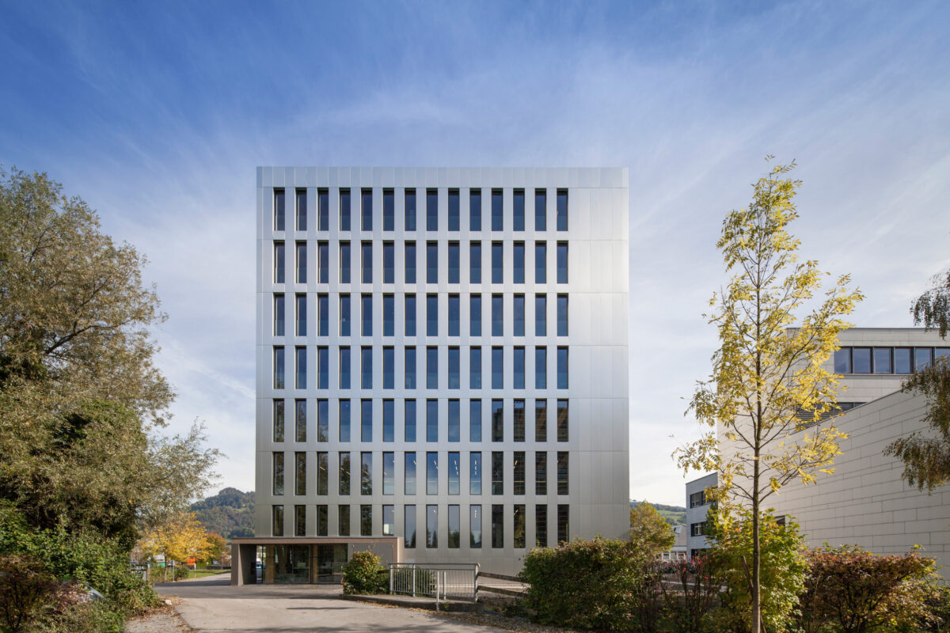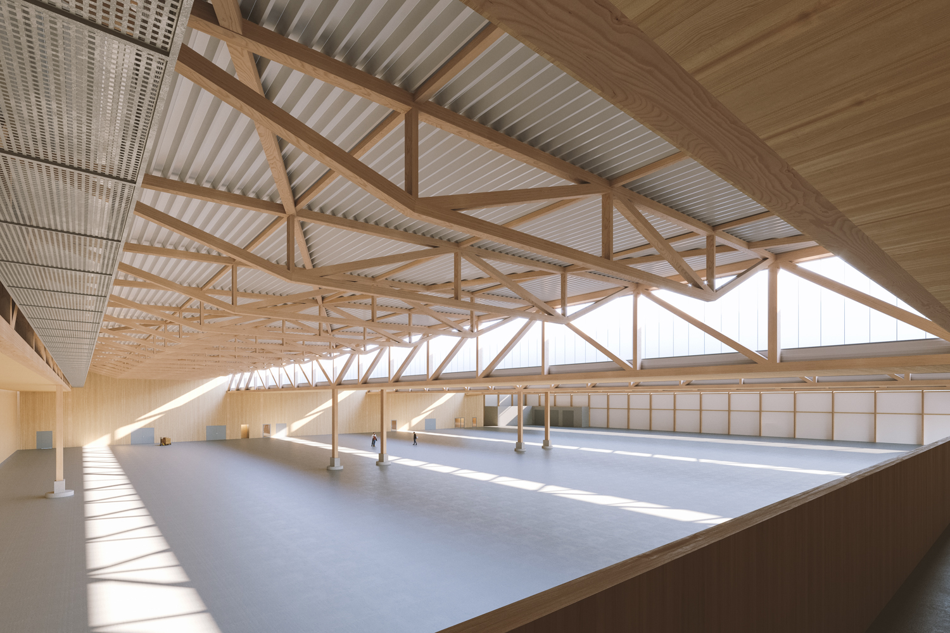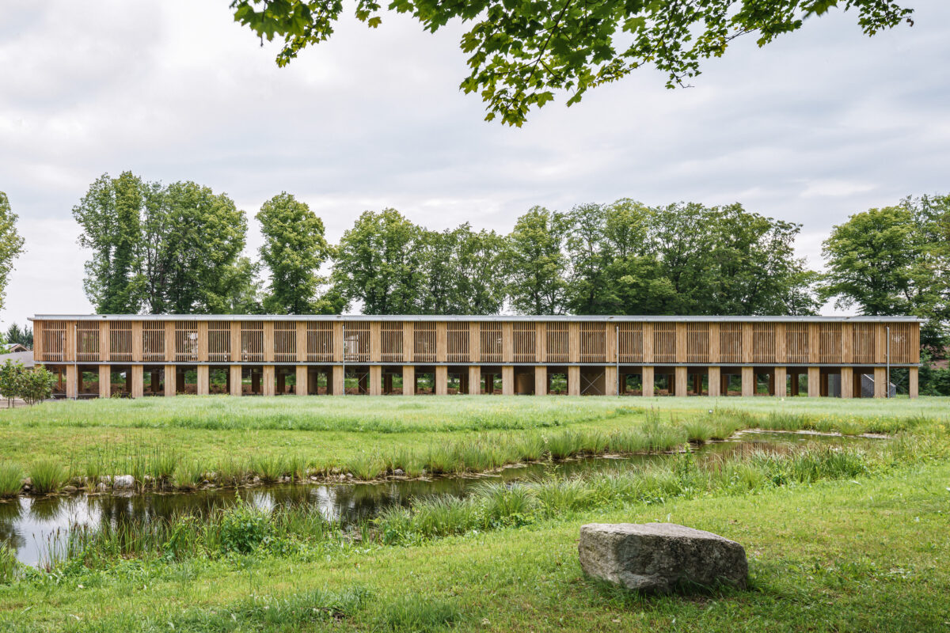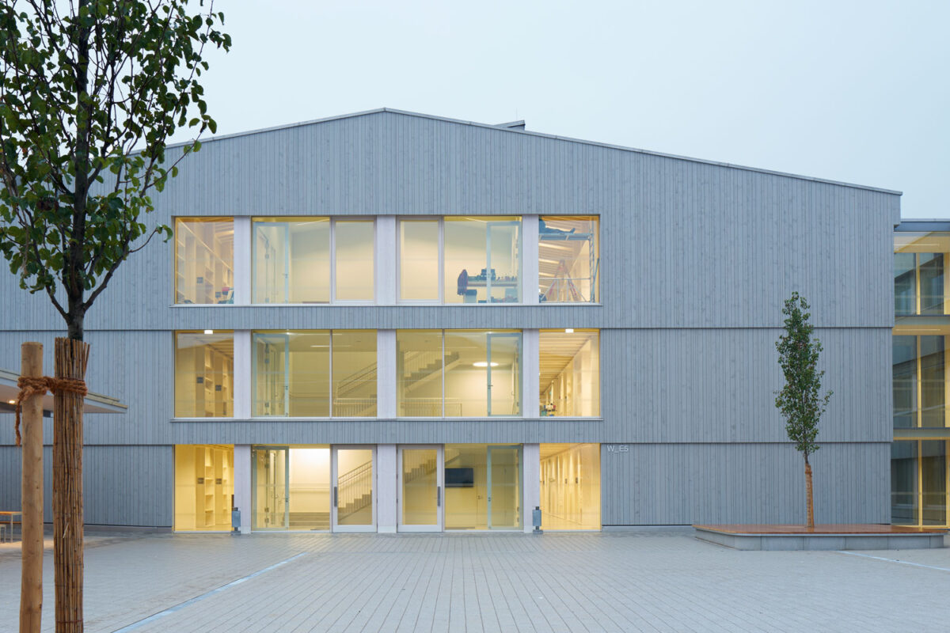A contemporary intervention that sensitively fits into the existing ensemble.
The whole complex, near the edge of Lake Constance, is formed of a church, a cloister, and school buildings that are all create a formation around a central quadrant. The west wing had been used for educational purposes for centuries, but was no longer adequate for changing educational needs. It was therefore necessary to replace the dilapidated segment of the southern front of the west wing and replace it with suitable new classrooms.
The space is now filled by a timber construction with a large glass-clad facade. Architecturally, the new annex is the central element of the facility. Its exciting asymmetry nonetheless remains roughly focused on the centre, despite the attractive gable on the left.
A box-like classroom block projects into the courtyard. It is separated from the existing walled structures by glass walls featuring slender mullions. Small carrel-like niches, for reflection, are located behind them and the northern light shines past them to the central hallway. The steps and an elevator are east of the vaulted entrance hall and cannot be seen from the outside since it would detract from the calm lines of the facade. The regular rhythm of the new window axes follows the historical division of the building and corresponds to the width of the interior vaulting. This helps maintain the proportions of the complex despite the use of alternative materials and light construction techniques as opposed to solid stone walls.
The ground floor facade is solid with an oak-wood-glass construction on the 1st and 2nd floors. This creates a deliberate contrast to the rendered neighbouring buildings that surround this specific situation.
The energy concept of the building is state-of-the-art. The energy is powered by a recycled wood-chip plant. Controlled building ventilation is not only significant for the air quality in the school, but also for the heating energy consumption because of the heat recovery system. It is a new contribution to the ecology discussion due to the use of timber and its latest energy-saving technologies.
