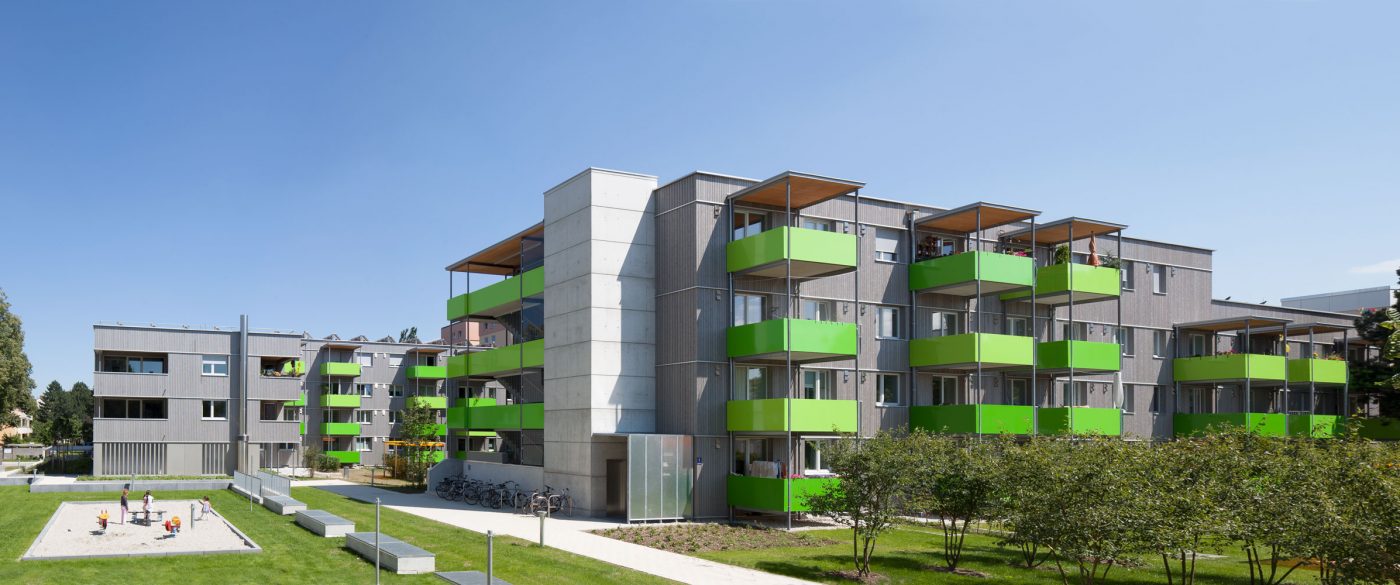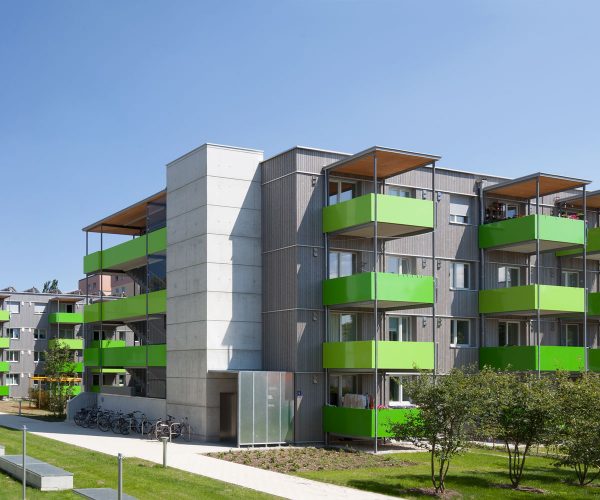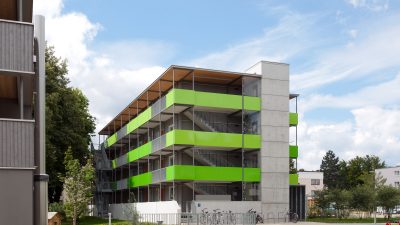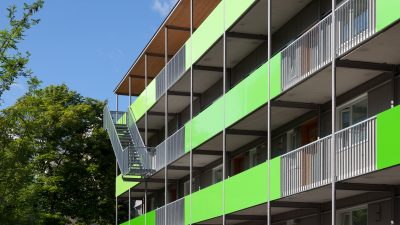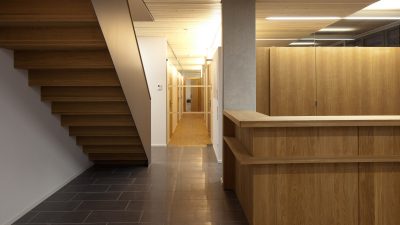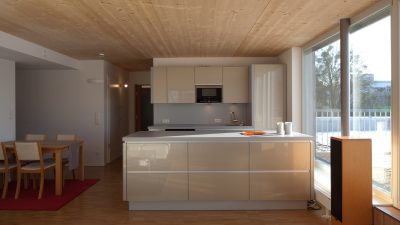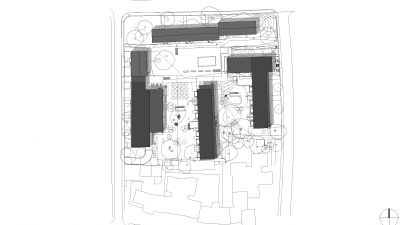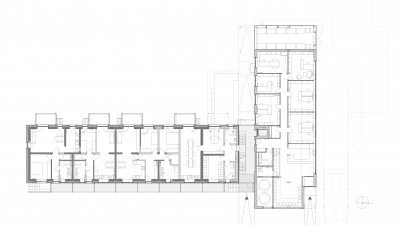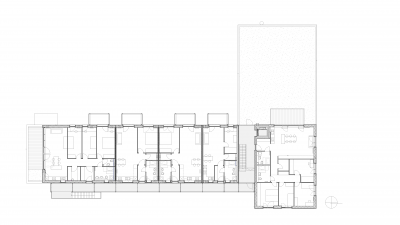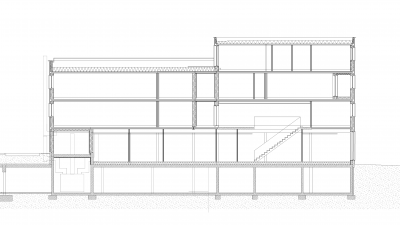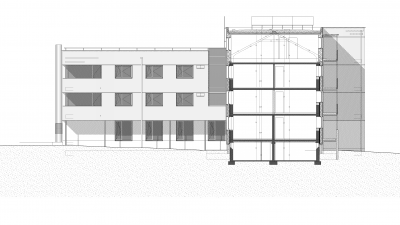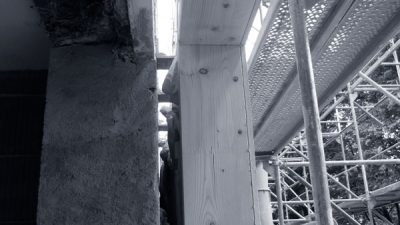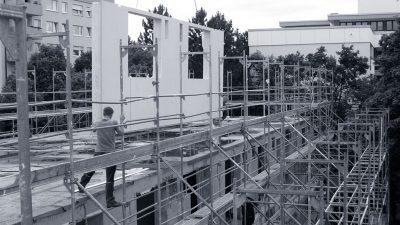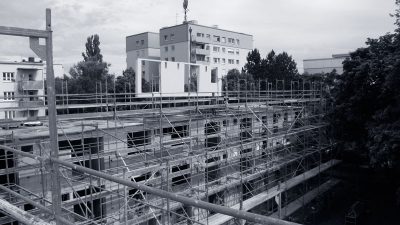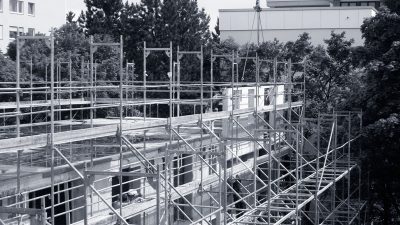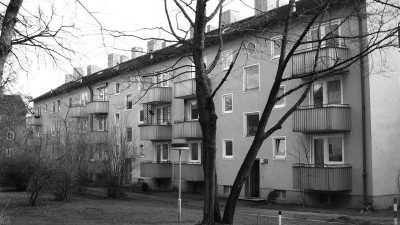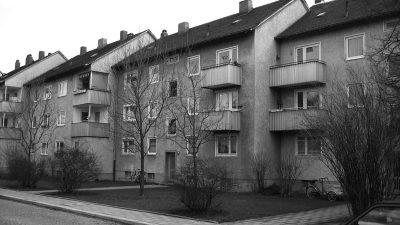Project Information
Lichtblau Architekten, München
Dipl. Arch. (FH) Claudia Greussing
DI Nicole Jendges - Lichtblau Architekten
Martin Förtsch, Alexander Reichmann, Judith Vogel
DI (FH) Juliane Wiljotti
Ing. Benjamin Baumgartl
Martin Rümmele
DI (FH) Sandra Endres
BM DI Eugen Keler
Arch. DI Roland Wehinger
Bmst. Gerold Hämmerle
Marco Ebner
Christian Sandweger
Builder-Owner
GWG – Städtische Wohnungsges. München mbH
Location
München
Completition
2012
Projectfacts
WNF 3.294 m², GFA 4.984m²,
spez. HWB 21,2 kWh/m²a
Rights
Text Hermann Kaufmann & Auszug Broschüre Bauen mit Holz – Eine überzeugende Ökobilanz,
Translation Bronwen Rolls
Photo Stefan Müller-Naumann
- Structural Engineering Timber Construction
merz kley partner ZT GmbH, Dornbirn - Heating Ventilation and Sanitary Planning
EST Ingenieurbüro GmbH, Miesbach - Electronics Planning
PBM Planungsbüro für Elektrotechnik, Neubeuern - Building Physics/Acoustics
Ingenieure Süd GmbH, München - Fire Protection Planning
Bauart Konstruktions GmbH & Co KG, Lauterbach - Green Space Planning
Stadtplaner und Landschaftsarchitekt bdla, Stefan Kalckhoff, München
Fernpassstraße, Munich
The levels of timber construction in urban development were very low, so it was decided to rectify this and modernise the existing buildings between Fernpaßstraße and Badgasteiner Strasse, using modern timber construction methods. The first phase of this large redevelopment programme is now complete and has seen a new four-storey, dual purpose buildings be realised using modern timber construction methods. The newly renovated buildings are the first of their kind to feature timber ceilings throughout.
»The model renewal of the GWG, currently Munich’s largest timber project, achieves the best possible added value and efficiency in construction and operation, doubling the living space and reducing the energy used by a factor of 15.«
Lichtblau Architekten, Munich
The idea was to expand the existing buildings with timber structures, so that contemporary apartment layouts could be achieved, additional apartments could be created, and that the extension building should be completely built using a timber prefabricated system. The reduction of Co2 emissions contributed to the choice of construction material. Achieving high thermal energy savings in residential buildings requires not only a high level of financial investment, but also a high level of energy use in the manufacture and processing of building materials. Timber offers the best alternative to reduce the environmental impact significantly and permanently. Complex details such as fire protection, moisture protection and sound insulation have to be considered and a solution found. The new building shows that timber, the environmentally friendly building material, can be used convincingly and rationally to create multi-storey buildings.
This project was delivered in cooperation with the Department of Timber Construction at the Technical University of Munich. Students worked on a draft of the modernisation and extension of the neighbourhood, and then these ideas become the basis for processing and structural implementation by the office Hermann Kaufmann and Lichtblau Architekten.
The original development between Fernpaßstraße and Badgasteiner Strasse dates back to the time of rapid housing development in the 1950s. The plot consists of classic solid buildings with three storeys. The heat requirements of these existing buildings is about three times as high as the estimated new building values. The most important construction task of the future is the rebuilding or renovations of the of existing buildings. However, this cannot be financed if existing residential complexes cannot be made more efficient. Renovation of the existing building complexes is also desirable, because it slows down urban sprawl.
The Fernpaßstraße development has been built according to the latest research findings in modern timber construction, including the load-bearing prefabricated timber frame walls and individual supports store steel girders, on which in turn cross-laminated timber elements were laid. Their underside remains visible and gives the apartments a special character, due to their timber ceilings. The outer shell was prefabricated and its thermal insulation meets the Passive House requirements. The cladding of the facades was done with vertical, spruce boards. This type of exterior cladding has a long shelf life with low maintenance costs. The brightly coloured balconies and pergola parapets, with smooth metal surfaces, stand out in contrast to the simplistic timber facade.
The following goals were set for the renovation project:
- Preservation of existing primary structures (grey energy / waste prevention)
- Increase of rentable living space by 50 percent
- Creation of a market-oriented housing mix
- Reduction of energy used by 50 percent
- Accessibility of all apartments
- Residual energy requirement largely Co2-neutral
- Simple, safe technology with high comfort level
- The most comprehensive possible use of renewable raw materials
- Integration of building services and solar components
Project Plans
Baufotos
Bestand
Public
- Holzbaupreis Vorarlberg
2015 (Auszeichnung Außer Landes) - Bayerischer Energiepreis
2014 (Preis Gebäude bzw. Gebäudekonzepte) - Deutscher Bauherrenpreis Modernisierung
2013 (Besondere Anerkennung)
- Geradlinigkeit von Raumstruktur und Konstruktion (GWG-Fernpaßstraße)
ZN Z-219, DW - Die Wohnungswirtschaft, Dez. 2012, S. 19-21 - Wohnen bei der GWG München
ZN Z-241, GWG Journal, Sept. 2012, S.11-12 - Bauen mit Holz – eine überzeugende Ökobilanz
ZN Z-203, Bauen mit Holz - eine überzeugende Ökobilanz; Broschüre zur Eröffnung - GWG Broschüre
ZN A-09, GWG Städtische Wohnungsgesellschaft München mbH, GWG Broschüre - Bauen für München I Bauen mit Holz - PDF 13,5 MB - Holz obenauf
ZN Z-240, Wolfgang Huß, Mikado, Juni 2013, S. 18-21 und 66-70 - Holzbau im öffentlichen Wohnungsbau – Erfahrungen der GWG
ZN Z-242, PraxisCheck Architektur, 0+02/2013, S. 26-28 - Wohnhausanlag Fernpassstraße – Thermische Hülle und Zubauten
ZN Z-243, zuschnitt 50, Juni 2013, S. 18 - Großstädte auf dem Holzweg
ZN Z-239, db Deutsche Bauzeitung 05.2013, S. 43 - Wohnsiedlung Fernpaßstraße München
ZN Z-273, Bayrische Architektenkammer, Konservieren-Interpretieren-Transformieren, 2014, S. 104-105 - GWG Geschosswohnbau 1958 – Modellerneuerung in Holz
ZN Z-278, Broschüre Holzbaupreis Bayern 2014, S. 22-23 - GWG – Rénovation de 85 logements sociaux
ZN Z-279, bois et réhabilitation de l´enveloppe, S. 169-172 - GWG Fernpassstraße München
ZN Z-302, Broschüre Deutscher Holzbaupreis 2015, S.38 - GWG Fernpassstraße
ZN Z-312, Roland Pawlitschko, Zuschnitt 59, Sept. 2015, S.25+27
