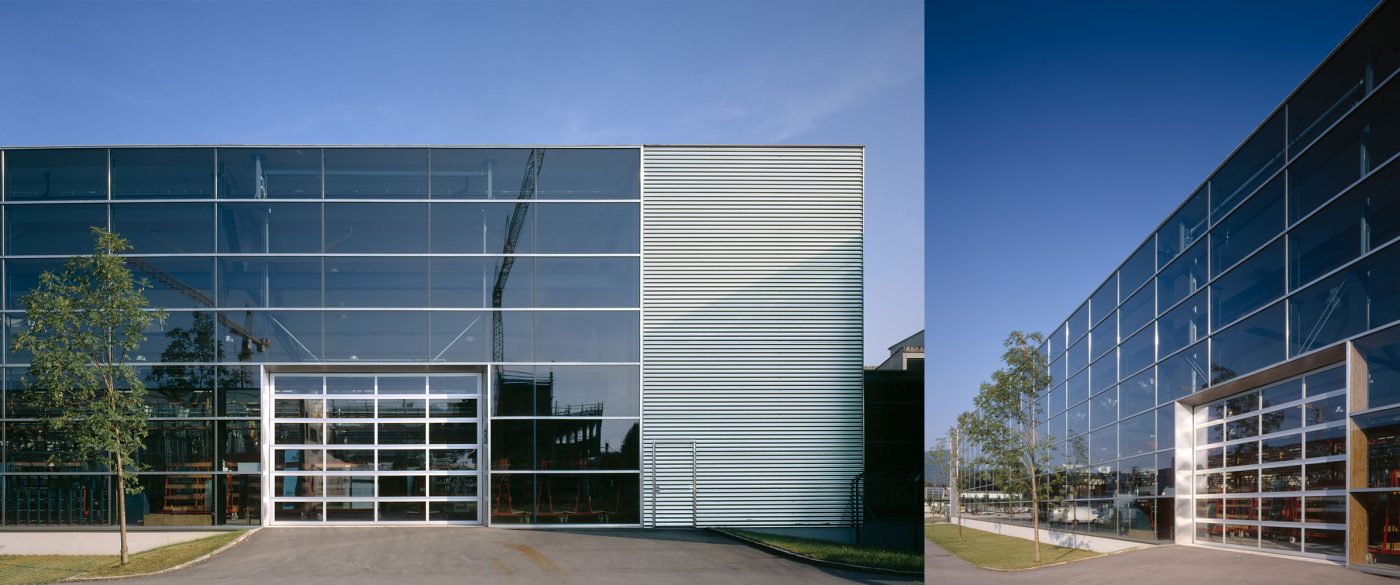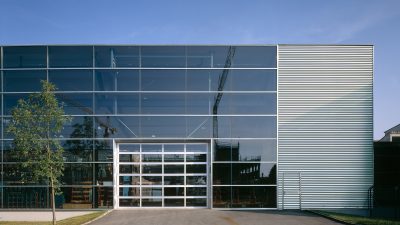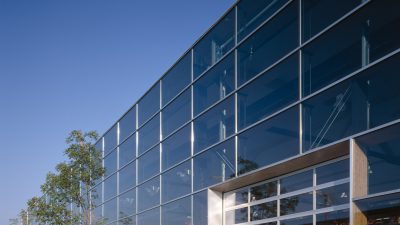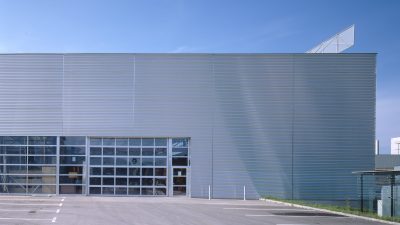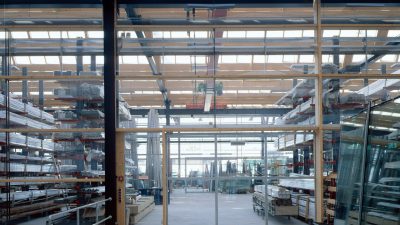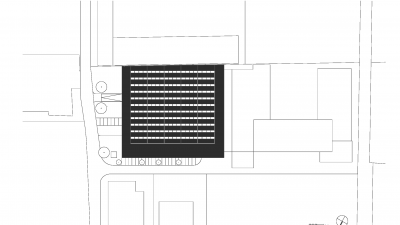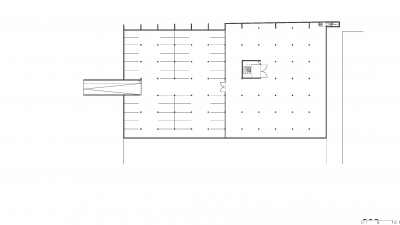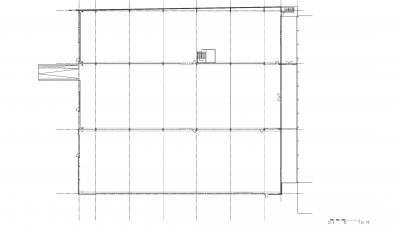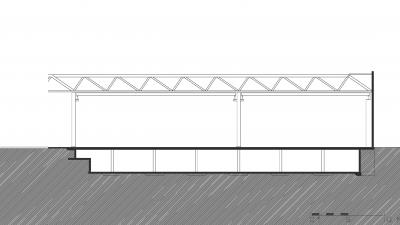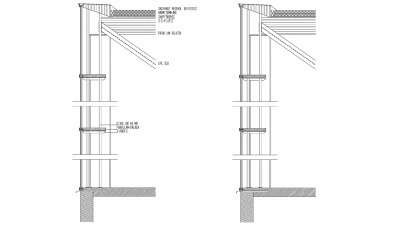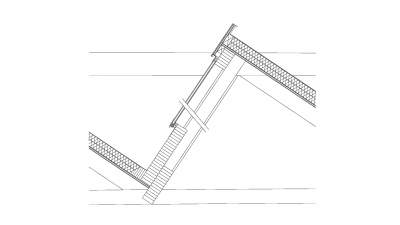Project Information
Johannes Kaufmann
Client
Glas Marte GmbH + Co KG, Bregenz
Location
Bregenz
Completition
1994
Project Facts
GFA 2.800,00 m², GBV 37.800,00 m³
Rights
Text Hermann Kaufmann + Partner ZT GmbH,
Translation Bronwen Rolls
Photo Bruno Klomfar
- Structural Engineering
DI Ingo Gehrer, Höchst - Implementation
Kaufmann Holzbauwerk, Reuthe
Glas Marte – Cutting Factory Hall, Bregenz
The factory building of this wholesale glass company was built in two phases.
The first construction phase consisted of a pure glass facade, without opening elements, in front of a sealed warehouse building, which is clad with corrugated iron and is only accessible through two gates for deliveries. Behind it are the areas for the production of insulated glass.
The roof structure consists of a timber framework combined with tensile steel, which optimally exploits the different properties of the building materials used. Glass plates are built into the roof trusses. The glass main facade is stiffened against wind forces with a sophisticated system.
Due to the prefabricated facade system used, the back of the hall was dismantled and extended, which increased the hall to approximately three times the area in 1995, which includes the loading hall, additional storage and production areas.
Project Plans
Public
- Herstellungs- und Beriebsgebäude
ZN B-003, Sommer / Weißer / Holletschek, Architektur für die Arbeitswelt, S. 118,119 - Neubauten in Bregenz und Bezau
ZN B-007, Architektur-Forum Vorarlberg, S. 33 - Hala na rezanie skla v bregenzi
ZN Z-031, ARCH o architektúre a inej kultúre , marec 2001, S. 19-21

