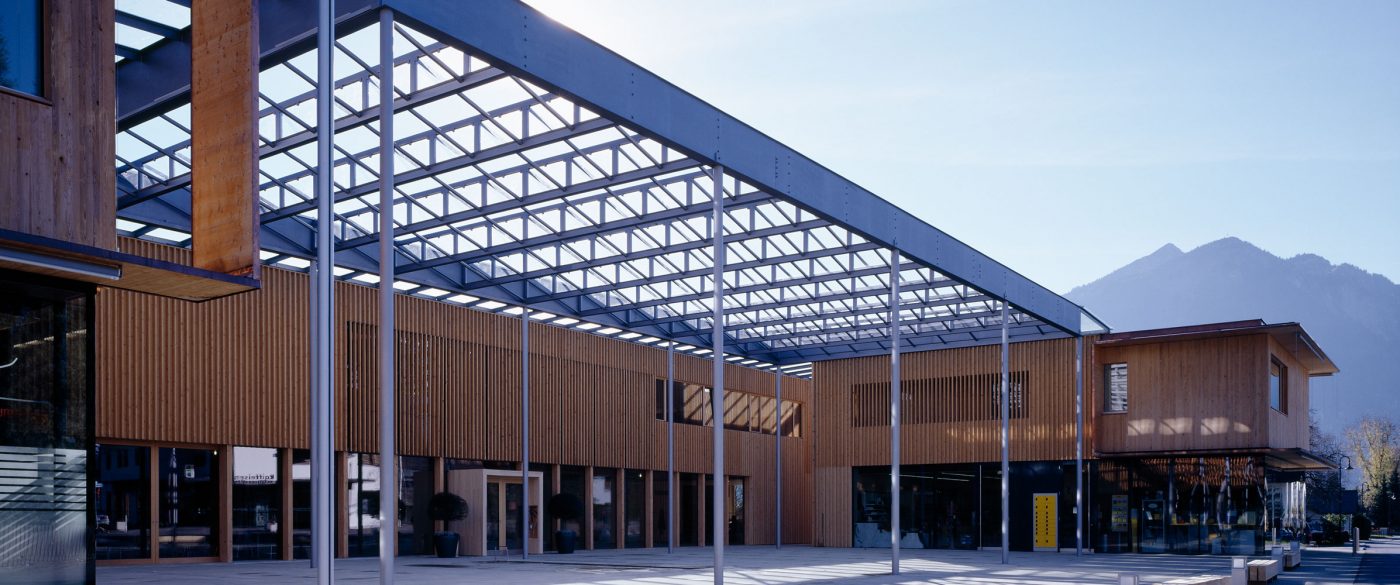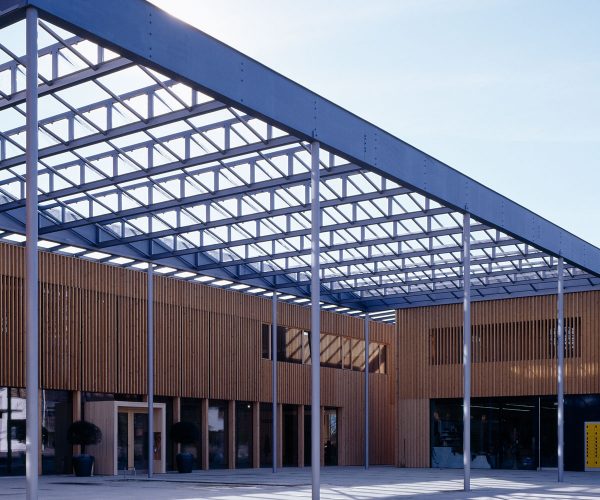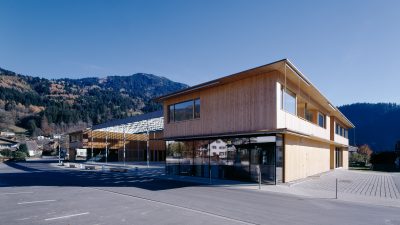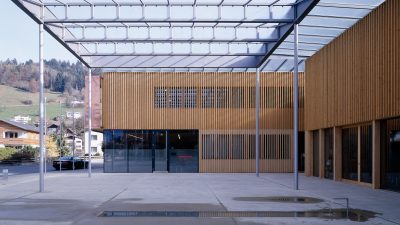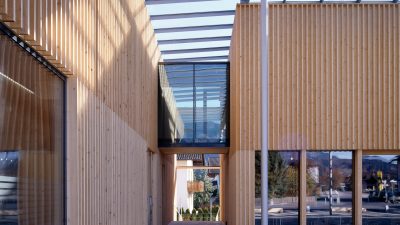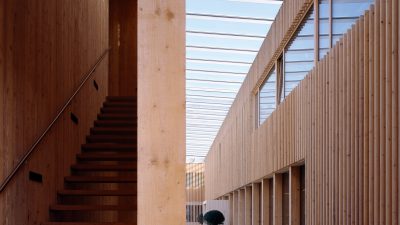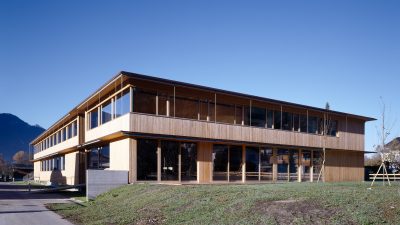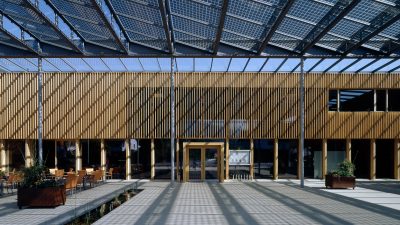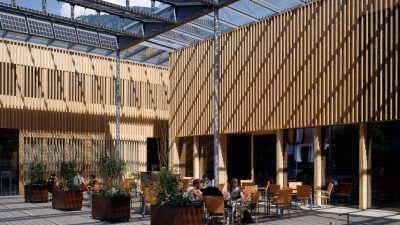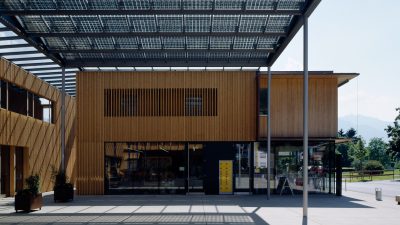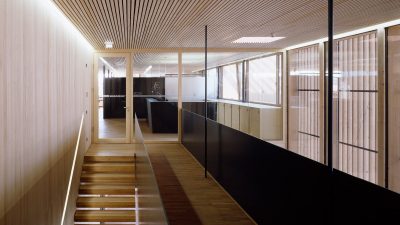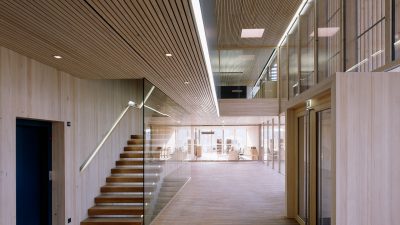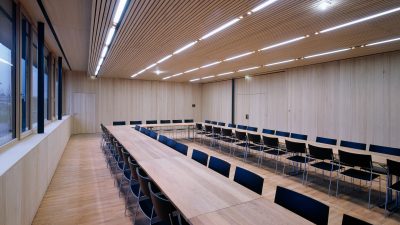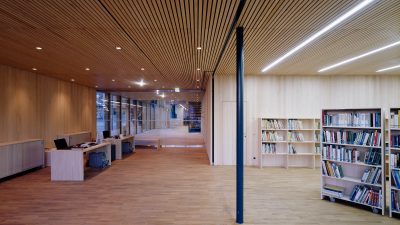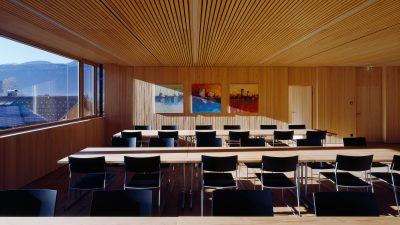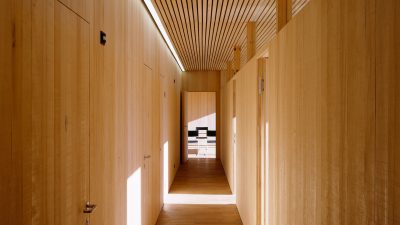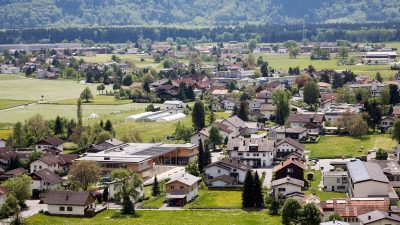Project Information
Arch. DI Roland Wehinger
DI Martin Längle
Bmst. Ing Norbert Kaufmann
Client
Gemeinde Ludesch Immobilienverwaltungs GmbH & Co KEG, Ludesch
Location
Ludesch
Completition
2005
Project Facts
n.b.ar. 3.135,00 m², GFA 14.500,00m²
Energy 14 kWh/m²a
Rights
Text Otto Kapfinger/Hermann Kaufmann WOOD WORKS,
Translation Bronwen Rolls
Photo Bruno Klomfar
- Structural Engineering
Zementol VertriebsgesmbH, Dornbirn - Structural Engineering Timber Construction
merz kaufmann partner GmbH, Dornbirn - Structural Engineering Concreate Construction
Mader & Flatz Ziviltechniker GmbH, Bregenz - Heating Ventilation and Sanitary Planning
Synergy GmbH, Dornbirn - Electronics Planning
DI Wilhelm Brugger, Thüringen
Community Centre, Ludesch
This community centre, first opened in 2005, is an exemplary sustainable and energy efficient building that has received both national and international awards.
Ludesch is a district in Vorarlberg, Austria, with a population of approximately 3000 people. The area is actively involved in initiatives and alliances, both regionally and internationally, that strive for better ecological and energy efficient building solutions. Their aim, when creating a new community centre, was to create a building that was an ecological prototype, one that was cost effective and that involved the people of the community in the development process. Therefore, when the decision was made in 1995 to build this new community centre, Architekten Hermann Kaufmann was the natural choice to deliver the project.
»A significant part of the success of this project can be attributed to the client. Just as plants can thrive in good soil, openness and understanding on the part of the client allows for new ideas and standards can be realised.«
Univ.-Prof. Arch. DI Hermann Kaufmann
Due to a special request from the regional government, the project in Ludesch became part of the “Building for Tomorrow” program. A program that was established as part of a larger research and development project titled “Technologies for Sustainable Development” by the Austrian Federal Ministry for Transport, Innovation and Technology. Based upon the Passive House concept, the program is aimed at promoting energy efficiency, the use of renewable energy sources, and renewable and green building materials.Its purpose is to develop methods for comparing usage patterns and price structures between energy-efficient and conventional construction methods. The documentation and delivery of the project in Ludesch not only supported this program, it also was proof that new standards in energy efficiency and green building design could be archived with great success.
Over the years that Ludesch developed, the town had never created a concentrated centre or a traditional village square. The spatial relationship between the church, school and the old council offices was incoherent. The new two-story building creates the urban focal point that the town needed, bringing with it newly defined public spaces including a courtyard, with a beautiful glass canopy, that opens up onto the main road. The project offers the town a multipurpose zone, integrating a café, a bank, the library, offices, seminar rooms and event spaces.
The planning and construction were a combined effort, including officials from the town council, the Umweltverband Vorarlberg (Environmental Association of Vorarlberg) and the Austrian Institute for Healthy and Ecological Building (IBO), as well as Architekten Hermann Kaufmann. Regular monthly meetings were held to provide a platform for continuous feedback between client, planners and contractors.
The IBO-Passivhaus-Bauteilkatalog, which specifies both ecological and biological standards, was the basis for the ecological guidelines. This publication evaluates various types of construction in terms of building physics, providing an analysis for the entire life cycle, from the raw material, to processing, maintenance and disposal. Additionally, the Ökoleitfaden-Bau, published by the Umweltverband Vorarlberg, was used as a reference.This publication compares conventional building materials and construction methods with green alternatives. Tenders were invited for both conventional and green building methods. In the end, a green building was created, at an additional cost of only 1.9 %
The three blocks of the community centre enclose and define a forecourt. Between each of the separate blocks, alleyways define the areas of the community centre and allow separate access routes to the forecourt. Each block is assigned a specific function: the ground level features a post office, a shop, the large foyer, the library, the café, the 100-person capacity hall, a physiotherapy practice and a day nursery; the upper floor houses offices, seminar rooms, the archives, the computer centre and toilet facilities; while the basement, with its adjoining rooms, contains rehearsal and club rooms and connects the various blocks of the community centre complex.
Both roofs feature cantilevered stringcourses which protect the natural timber facades, the large-format doors, and glazing from rain, wind and weather. Below these bitumen-clad timber slabs, adjustable, cable-mounted sunscreens shade the window areas. The lightly sloping terrain allows for skylights on the southeast side of the basement, providing daylight to the club rooms that are situated there. The universal application of silver fir, used on all surfaces, from walls to furniture, unifies the interior creating a harmonious atmosphere with appealing visual, acoustic and sensual qualities.
The two-story timber construction was erected over a reinforced concrete basement. The walls and ceilings are prefabricated box beams. The facades, as well as the interior walls and ceilings, are clad in silver fir. Depending on its particular use, the cladding is rough-sawn, wire-brushed or smoothly planed. The flooring of dark-oiled oak adds an element of contrast in the design. The timber used for the structure and the facade was grown locally. The interior was built of timber from the Schwarzwald region (80%) and Vosges, in the Alsace (20 %). The exterior walls were insulated with cellulose, and sheep wool was used as the insulation material for the fit-out and finishes.
Sheep wool replaces the commonly used polyurethane window insulation, costing only 800 euros more. Solid walls stiffen the structure, while slender steel columns are integrated into the structure where slimmer profiles are required. Silver fir was used instead of OSB (oriented strand board) for the structural sheathing, which creates a 30% reduction of the environmental impact.
The selection of building materials promotes the following criteria:
- Use of native wood
- Promotion of regional economic activity
- Protection of exterior wood surfaces by architectural means – no wood coatings
- Insulation made from renewable resources
- No PVC, solvents or of materials that contain formaldehydes and halogenated fluorocarbon were used
The timber construction elements were prefabricated by two local companies and assembled on site. Concrete anchors, screws and adhesive tapes were used for assembly in place of glue. Meticulous attention was paid to the sealing of the construction to avoid the use of substances that could, during both construction and after completion, negatively impact the indoor environment and its users. One result was the development of PVC-free sealing strips, which the manufacturer has since added to their standard product range. The selection and processing of the materials was subject to continuous inspection. Data sheets for each and every one of the project’s 214 products give detailed descriptions of their composition and ecological quality.
In addition to the thermal energy optimisation, the project in Ludesch aims at reducing the primary energy consumption of the construction process (“invested energy”) by 50% compared to “standard” Passive Houses. The project wants to halve the ecological footprint of the building compared to those that use conventional architecture methods. The two main methods for assessing an ecological footprint where used, and these are the global warming potential (GWP) and the acidification potential (AP).
Additional sustainability assessments were also adopted for the project in Ludsech, including evaluating the percentage of non-renewable primary energy in construction materials, the percentage of volatile carbon compounds or the formaldehyde content produced during the construction of the complete thermal building envelope. These values are calculated based on the standards and methods set out by the Austrian Institute for Healthy and Ecological Building, which has, for the past ten years, been working on the development of such international standards and methods.
The goal of the project was to achieve the Passive House standard with a heating energy consumption rate equal to 15 kWh⁄ m2 per year. The projected heating energy use of 13.8 kWh⁄ m2 is extremely low and was accomplished with excellent thermal insulation, heat protection, a well-sealed building envelope and a state-of-the-art ventilation system with additional heat recovery. The ventilation system is connected to a groundwater pump and supplies the rooms, according to their specific uses, with pre-heated or pre-cooled fresh air. In winter the groundwater temperature is used to generate heat and in summer to generate cooling. Air humidity inside the building is constantly monitored and adjusted.
Hot water is generated through 30 m2 of solar panelling on the roof. Additional heat energy is supplied by the town’s biomass plant. While the volume of the community centre equals that of approximately 22 single family homes, it only uses as much energy for heating or cooling as two conventional detached houses.
Unlike residential units, the community centre features a multitude of different uses under one roof. Four specific usage zones were identified, and each of them equipped with a separate ventilation system to improve energy efficiency. The supply air is warmed to a maximum of 22°C. The humidifier is integrated into the ventilation unit. All mechanical systems are fitted with meters, to allow computer based monitoring of energy use.
Early in the planning, the town council decided to cover the newly created town square to allow for a variety of uses in all weather. After conducting several preliminary studies, an innovative, environmentally friendly and multifunctional solution was created. The translucent photovoltaic panels, with a surface area of 350 m2, are not just a weather protection design for the covered square, the timber facade and the windows; they also generate 16,000 kWh of electricity each year. The power generated is fed into the grid of the Vorarlberg Kraftwerke (regional power plant) and supplies electricity to five households.
The steel, south-west facing roof, carries 120 high-performance photovoltaic modules. Each of the nearly 100 kg glass panels features three different types of photovoltaic cells. The cells in the four bottom rows generate very little electricity: on account of the modules in front of them, they do not get sufficient sun exposure. The second zone, which also contains four rows of photovoltaic cells, is shaded in winter but generates valuable energy for the rest of the year. The most efficient cells are located in the top zone of the slanted glass panels and consist of seven rows. The state-of-the-art system, which was specifically developed for Ludesch, is expected to generate approximately 320,000 kWh of electricity over the next 20 years.
Public
- Vorarlberger Hypo-Bauherrenpreis
2010 (Auszeichnung) - Balthasar Neumann Preis
2008 (Anerkennung) - Holzbaupreis Vorarlberg
2007 (Öffentlicher Bau) - Österreichische Solarpreis
2006 - Staatspreis für Architektur und Nachhaltigkeit – BM für Land und Forstwirtschaft
2006
- Gemeindezentrum Ludesch
ZN B-038, Holl / Siegele, Große Holztragwerke, S. 78-81 - Gemeindezentrum Ludesch
ZN B-039, Amber Sayah, Architektur in Vorarlberg, S. 82-85 - Monitoimitalo, Ludesch
ZN Z-122, PUUWoodHolzBois 01/2006, S. 4-11 - Energieeffizientes Bauen und Sanieren in den Alpen
ZN Z-125, Energieeffizientes Bauen und Sanieren in den Alpen, S. 71, S.75, S. 80 - Gemeindezentrum in Ludesch
ZN Z-128, Architektur + Wettbewerbe, 208 -2006, S. 32-35 - Ökologischer Gewinner aus Holz
ZN Z-129, Holzbau Austria, 3/2006, S. 4-7 - Vorbildlich gebaut
ZN Z-130, Jörg Pfäffinger, Tengen Blumenfeld, Mikado, 12/2006, S. 78-81 - An alles gedacht – Gemeindezentrum Ludesch als Praxistest fuer nachhaltiges und ökologisches bauen
ZN Z-131, Eva Guttmann, Zuschnitt, Nr. 24, Dez. 2006, S. 20-22 - Centro comunitario a Ludesch
ZN Z-135, Marco Moro, l´architettura naturale, 32|33, S. 8-17 - Haus der Zukunft – Gemeindezentrum Ludesch
ZN Z-143, Jörg Pfäffinger, Baukultur, Okt/Nov 2006, Ausgabe 3, S.40-41 - Kommunesenter, Ludesch, Osterrike
ZN Z-134, Byggekunst, the norwegian review of architecture, 01/2007, S.16-22 - Gemeindehaus in Ludesch
ZN Z-139, Detail, 06/2007, S. 657-662 - Nachhaltiges Bauen – Gemeindezentrum Ludesch
ZN Z-141, Roland Pawlitschke, DBZ Deutsche BauZeitschrift, 7/2007, S.48-55 - Passive Energie – Gemeindezentrum Ludesch
ZN Z-142, Sabine Schneider, Baumeister B7, 7/2007, S. 48-55 - Le centre communal de Ludesch
ZN Z-149, dá, August/September 2007 - Centre communal de Ludesch
ZN Z-150, ecologik, November/Dezember 2007 - Community Centre
ZN Z-151, Inspiring Futures - Constructions scolaires et developement durable
ZN A-01, Vortrag pdf - 1,6 MB - Endbericht Neubau ökologisches Gemeindezentrum Ludesch
ZN A-02, Bericht pdf - 4,8MB - Deutsche Bauzeitung
ZN Z-152, Deutsche Bauzeitung, 06/2008, S. 38-43 - Ottagono
ZN Z-158, Ottagono, 09/2008, S.178-181 - Gemeindezentrum Ludesch
ZN B-046, Best of Austria, Architektur 2006_07, S. 56-57 - Gemeindezentrum Ludesch – Sustainable Building
ZN B-049, Gianluca Minguzzi, Architettura sostenibile, S. 21-26 - Gemeindezentrum Ludesch
ZN Z-169, Sequences Bois, Nr. 74, März 2009, S. 6-9 - Gemeindezentrum Ludesch
ZN B-048, Chris van Uffelen, Ecological Architecture, S. 236-239 - Gemeindezentrum Ludesch
ZN B-050, Marie-Hélène Contal, Jana Revedin, Sustainable Design, S. 64-69 - Gemeindezentrum Ludesch
ZN B-059, Fassaden aus Holz, S. 132-133 - Gemeindezentrum Ludesch
ZN Z-177, Valentina Radi, AE Architettura Energia, Feb. 2010, S. 214-217 - Gemeindezentrum Ludesch – Nachhaltiges Denkmodell
ZN B-054, Ulrich Dangel, Nachhaltige Architektur in Vorarlberg, S. 100-107 - Gemeindezentrum Ludesch
ZN Z-184, Green Building Guidelines - The City of Copenhagen 2010, S.22-23 - Gemeindezentrum Ludesch
ZN Z-185, Kauppalehti Optio 19/2010, S. 94-95 - Gemeindezentrum Ludesch
ZN B-055, Form&Energie, Architektur in_aus Österreich, S.65-67 - Gemeindezentrum Ludesch – vorbildlich effizient
ZN Z-200, Robert Koch, Public - das Österreichische Gemeindemagazin, 11/2011, S.38-39 - Ludesch Community Centre, Vorarlberg
ZN Z-217, Passive House+, S.28-29 - Gemeindezentrum Ludesch
ZN Z-218, Architettura alpina contemporanea, 2012, S.122-123 - Gemeindezentrum Ludesch
ZN Z-227, Markku Laukkanen, Kunta Tekniikka, 07/2012, S.16-17 - Gemeindezentrum Ludesch
ZN Z-228, Markku Laukkanen, PuuInfo.fi, 2012, S. 126-127 - Wie halten es die Nachbarn mit der Solarenergie – GZ Ludesch
ZN Z-216, Florian Aicher, Hochparterre - Fortdruck 1-2/2012, S.16-17 - Gemeindezentrum Ludesch
ZN Z-250, Zuschnitt 51, September 2013, S. 16-19 (Edition 12) - Gemeindezentrum Ludesch
ZN Z-260, Justin Bere, Passive House, 2013, S. 56-63 - Gemeindezentrum Ludesch
ZN B-064, M. Hegger, J. Hegger, C. Fafflok, I. Passig, Aktivhaus - das Grundlagenwerk, 2013, S. 248-251 - Gemeindezentrum Ludesch
ZN B-066, Urbaner Holzbau, S. 198-199 - Gemeindezentrum Ludesch
ZN Z-285, Energieinstitut Vorarlberg, Nachhaltig: Bauen in der Gemeinde
