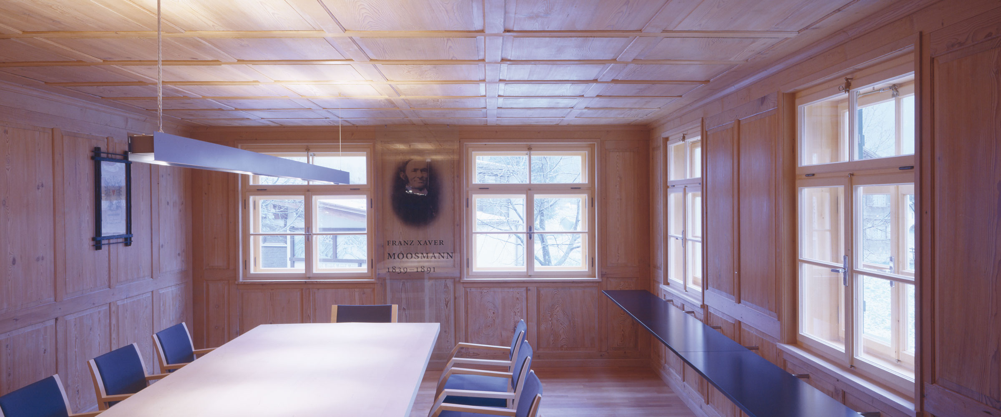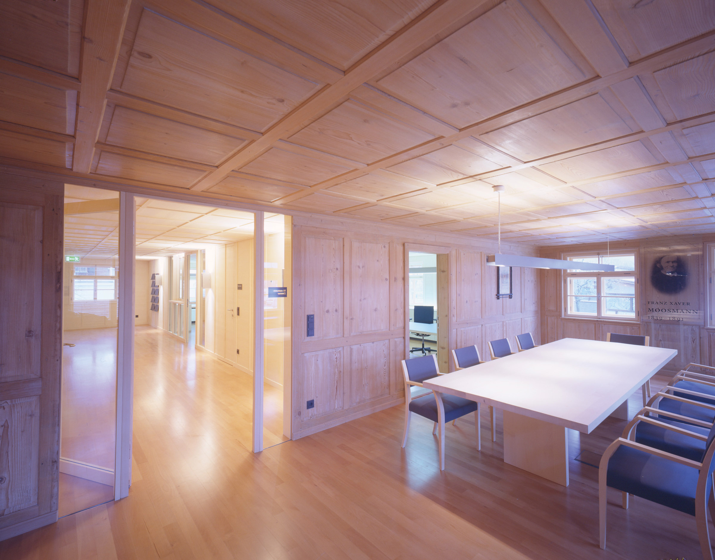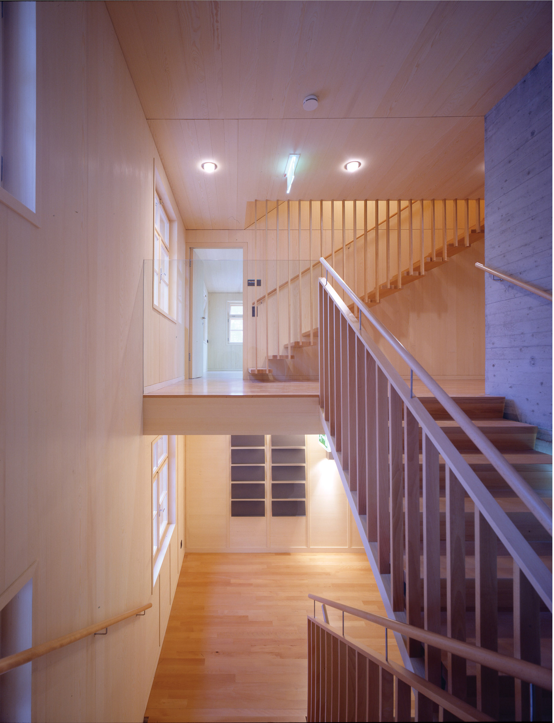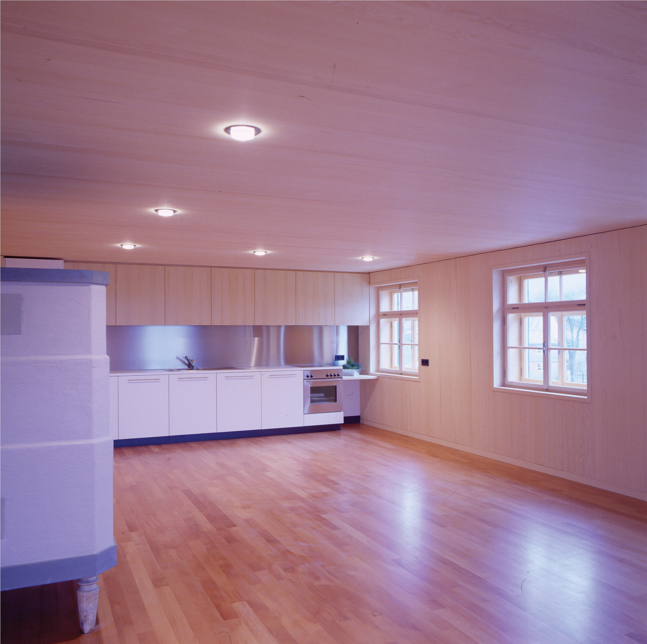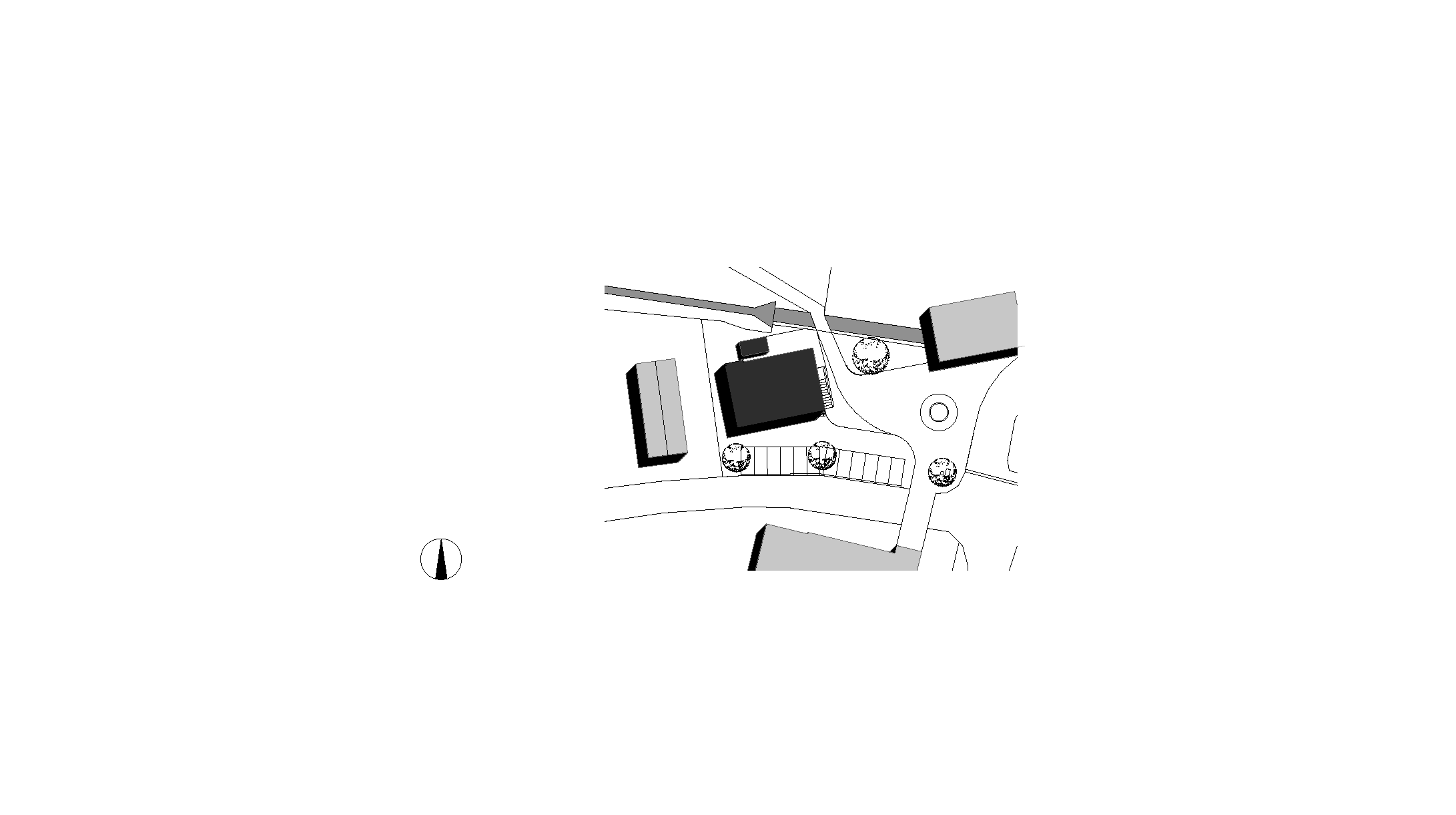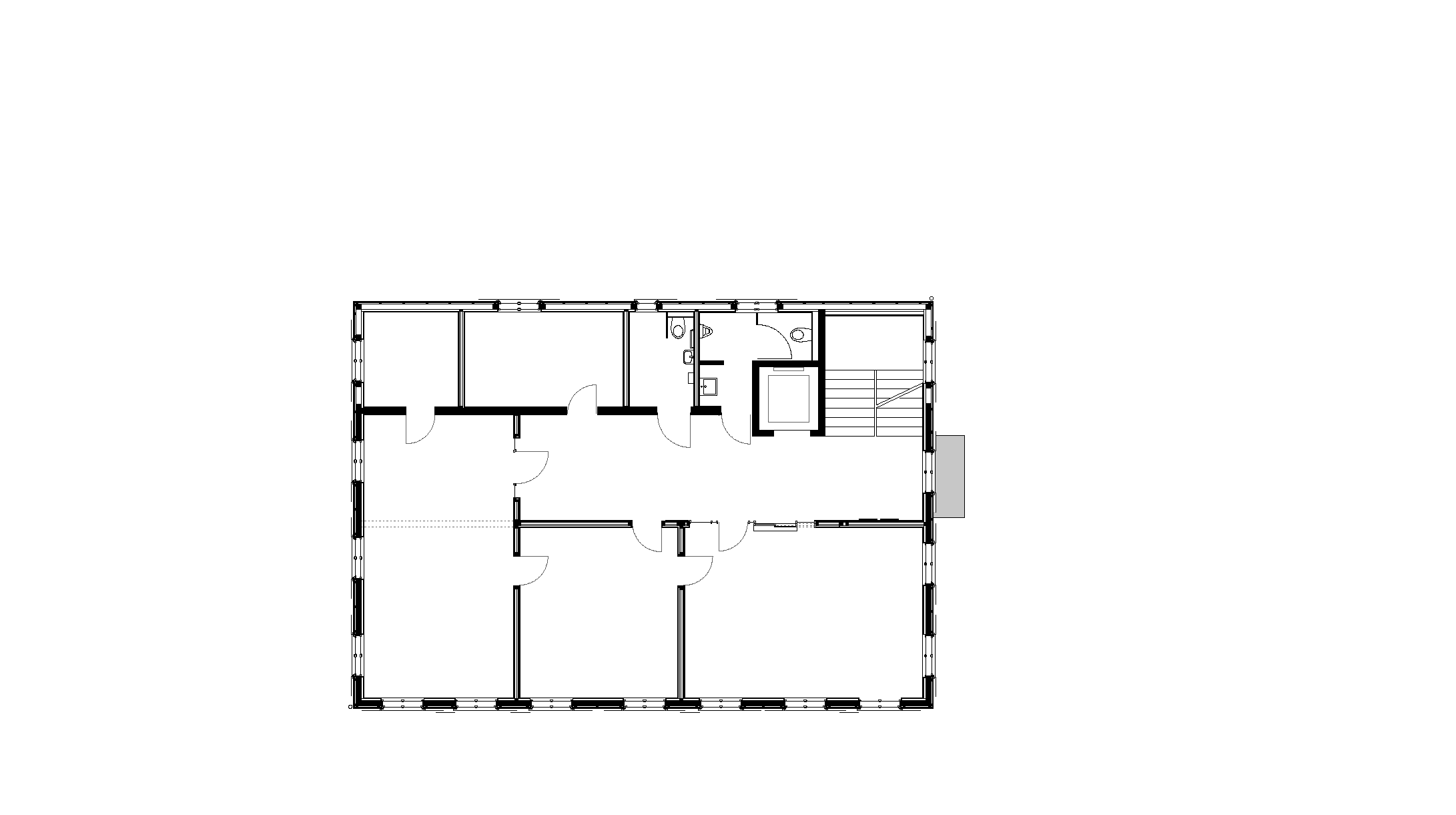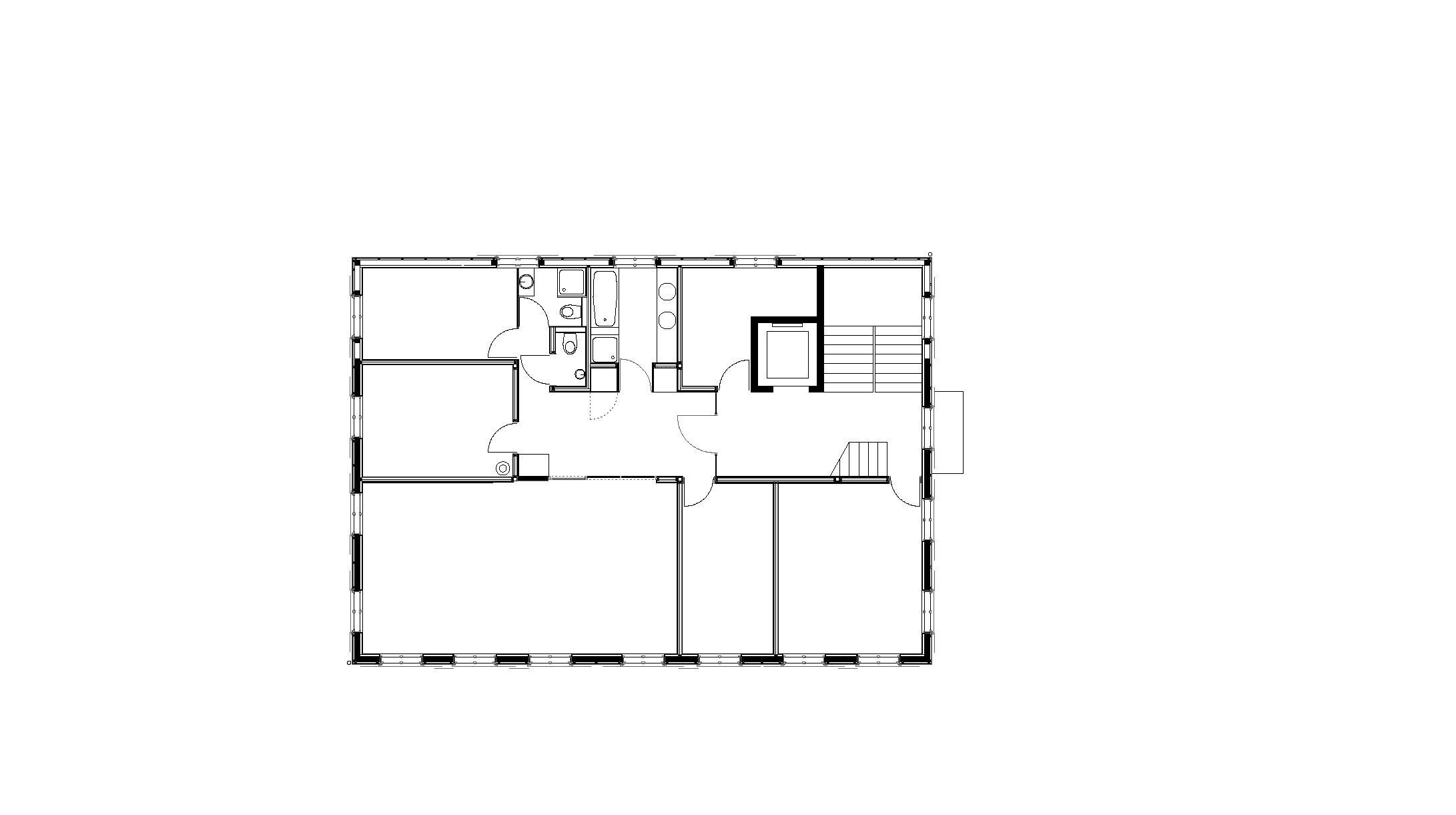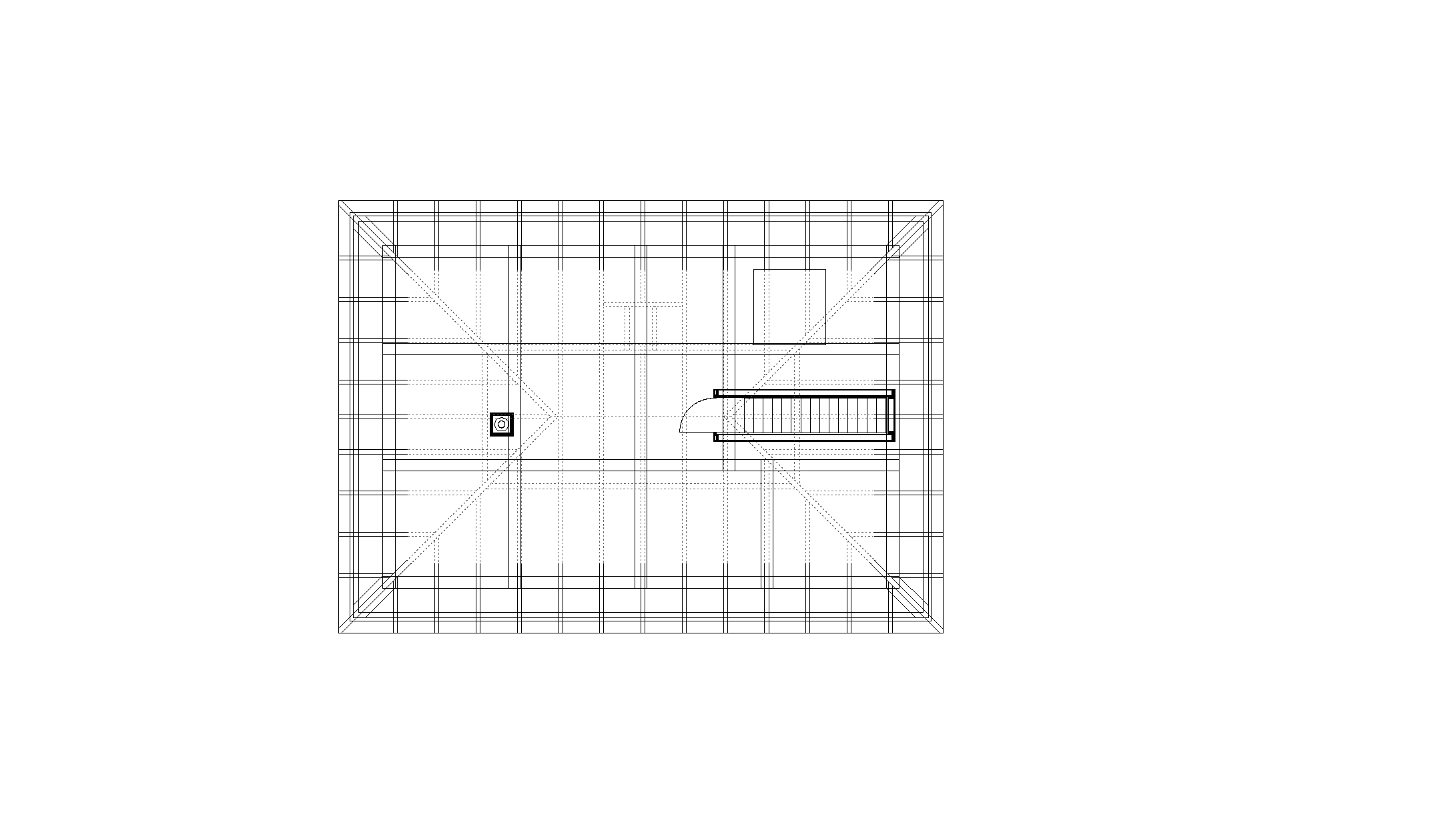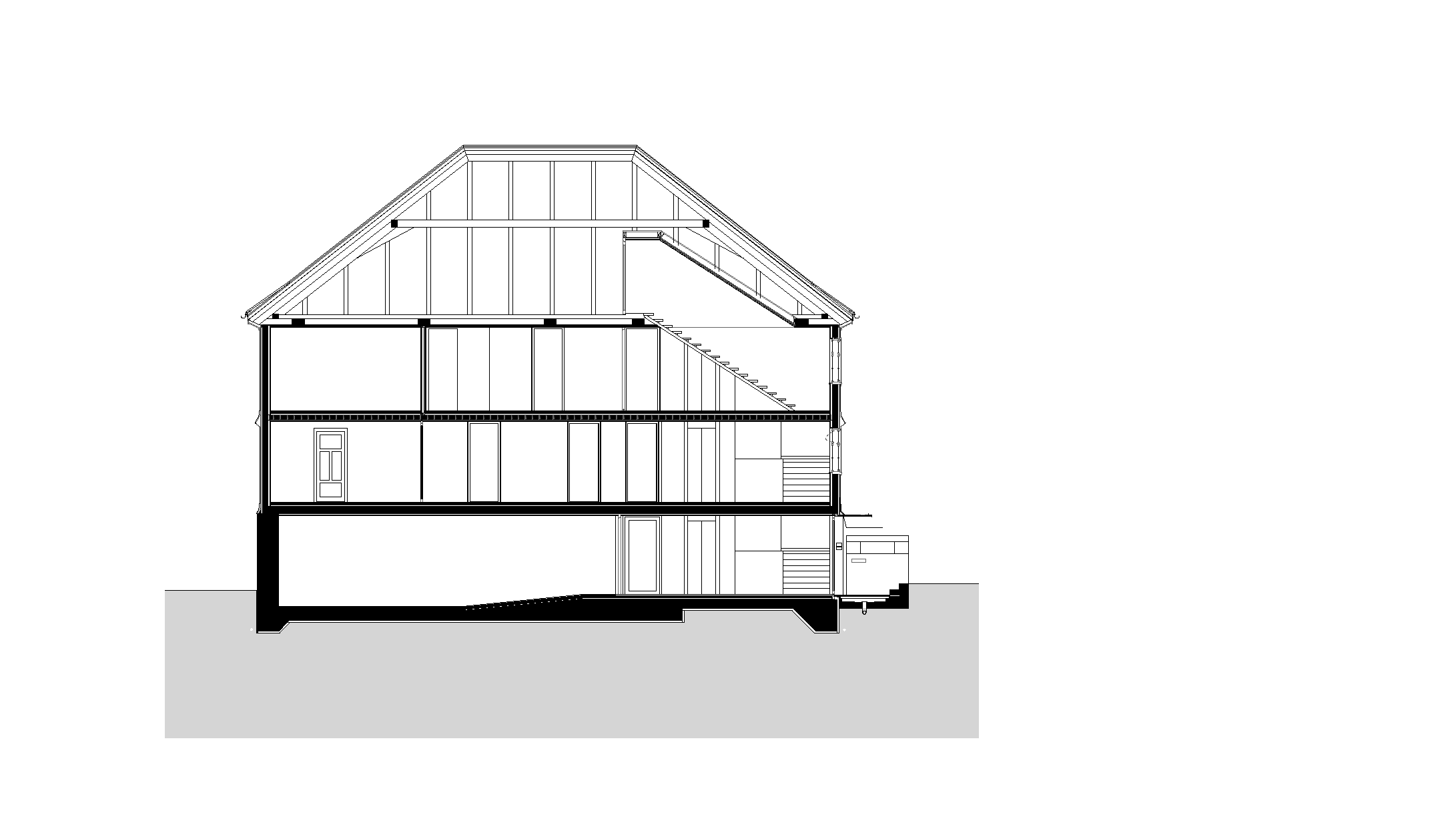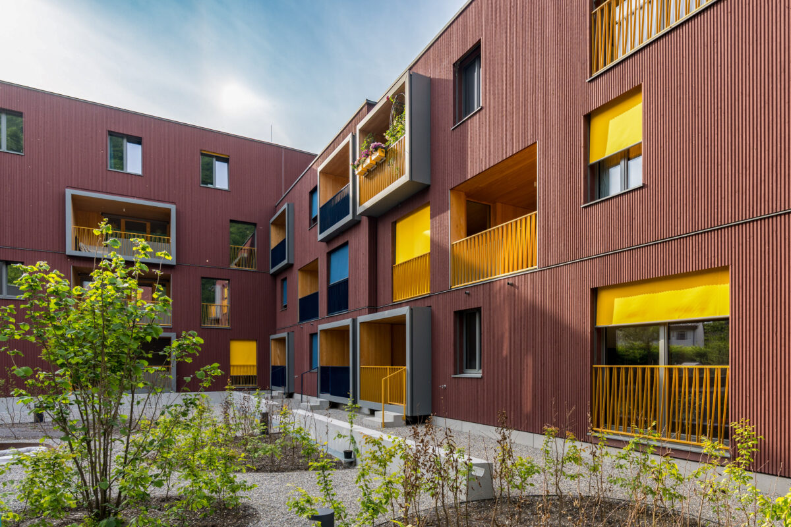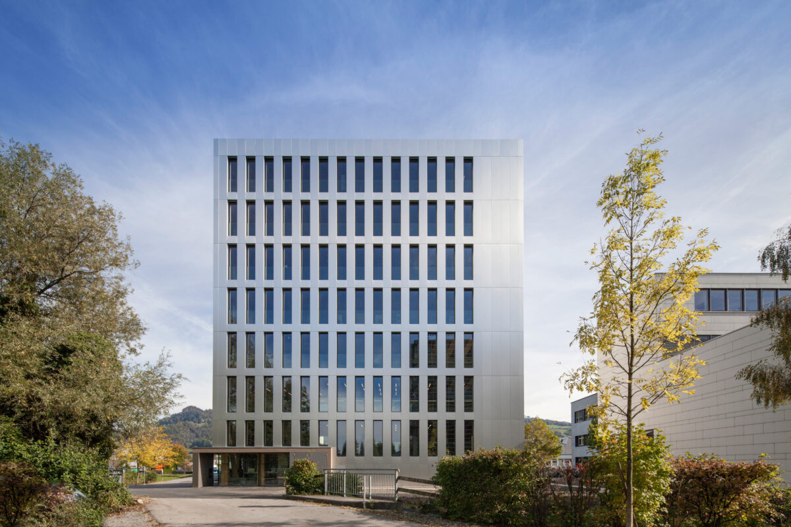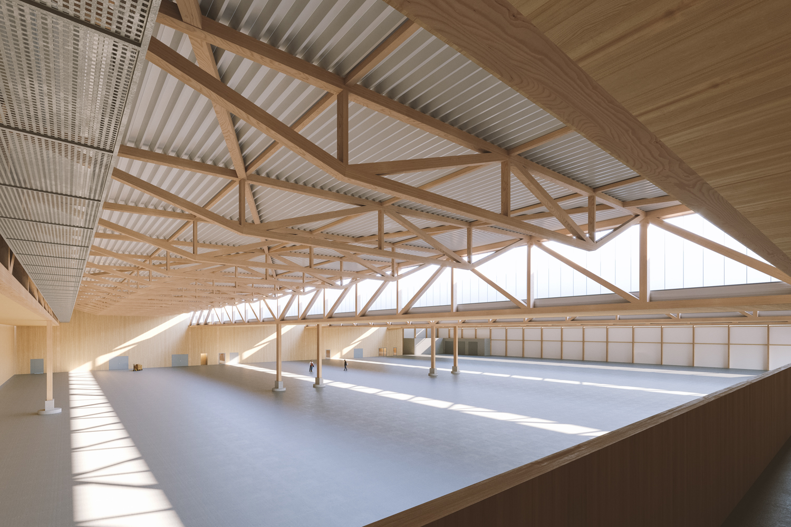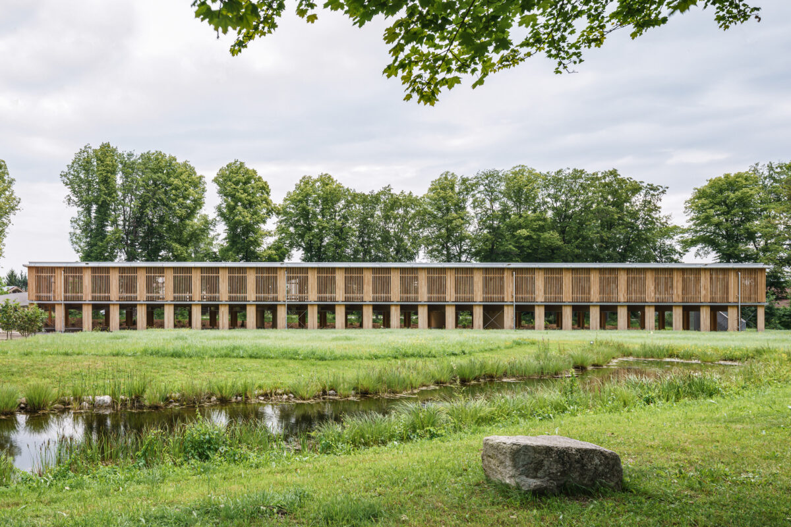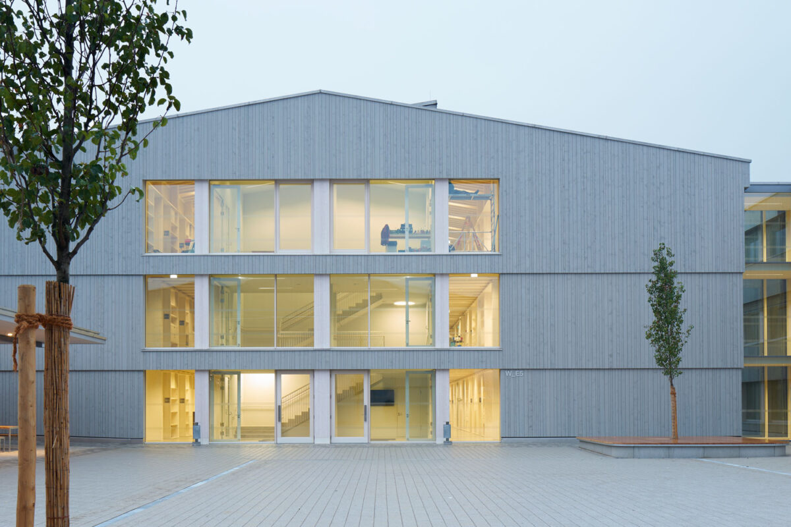The renovation of an interior that maintains the heritage of a building, while adapting to suit the modern needs of a community.
The public buildings, such as the schools, municipal buildings, in the Bregenzerwald region differ from the elongated farmhouses, not only in terms of the layout, volume and height, but also with regard to their steep hip-roofs.
The 18th-century vicarage in Schnepfau also has these characteristics. It stands opposite the parish church and marks the western end of the village square. In 2000, the building was purchased by the municipality and revitalised, integrating further public amenities; a library and nursing service on the ground floor. The town council office resides on the timber-structured first floor, and the second floor is home to the parish office and an apartment.
The integration of these additional uses required a redevelopment of the interior. A new staircase, with an elevator, was inserted at the northeast corner of the building. The ceiling above the first floor had to be slightly raised and the height of the windows had to be adjusted accordingly, without changing the proportions of the facade. In coordination with the National Registry of Historic Buildings, much of the original building fabric was preserved, but the new elements – fixed as well as mobile ones – were crafted in a contemporary style.
