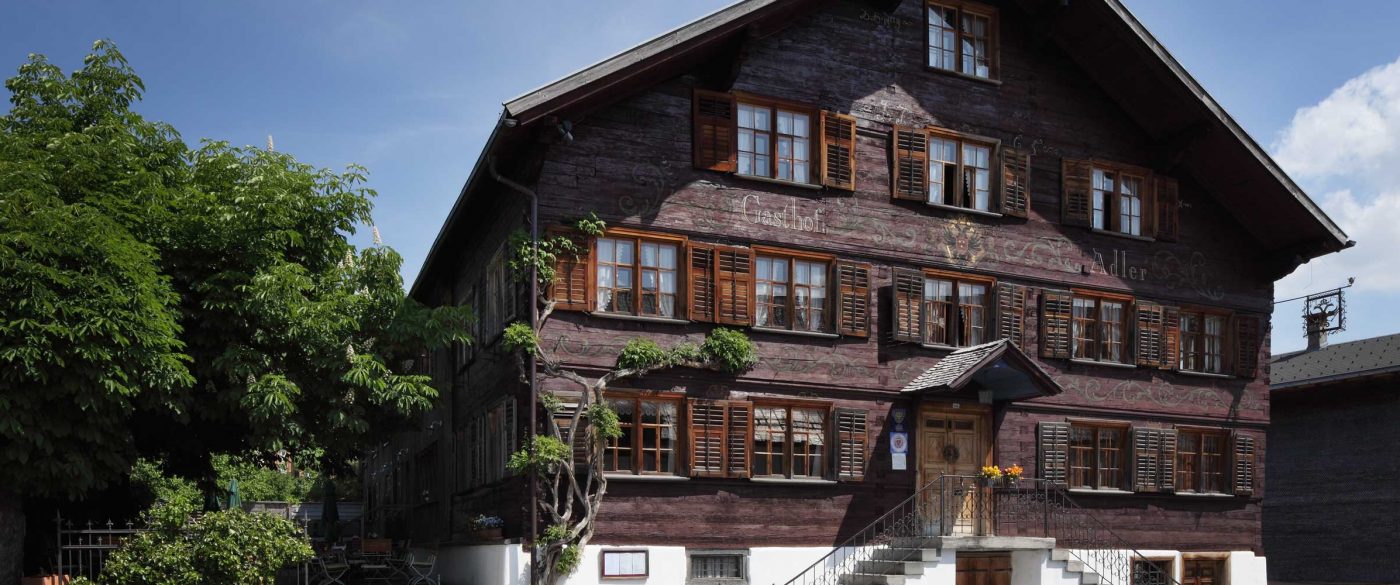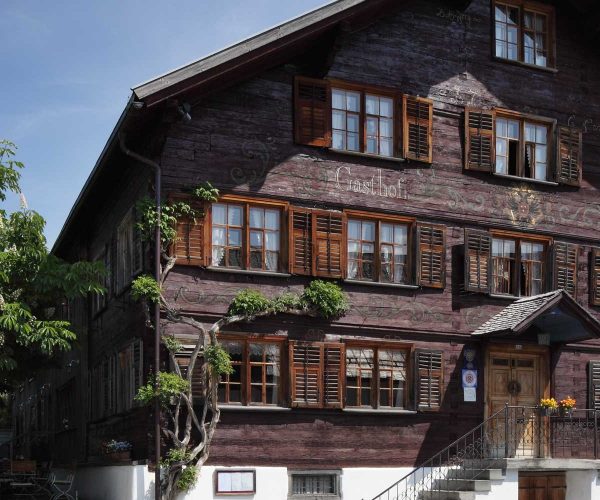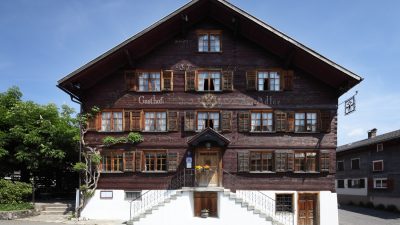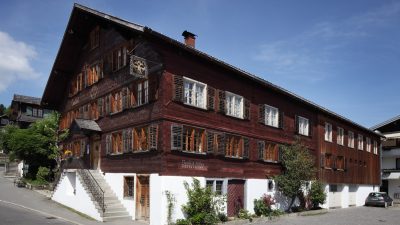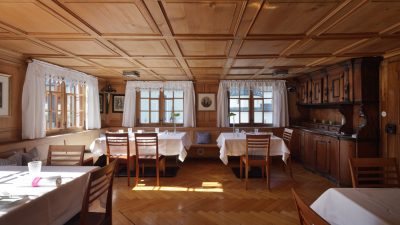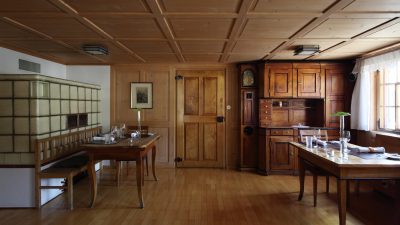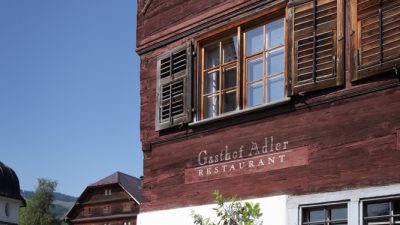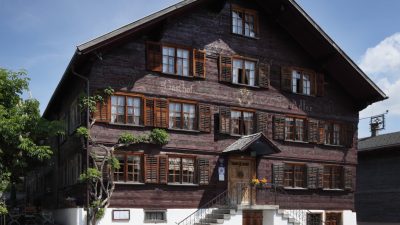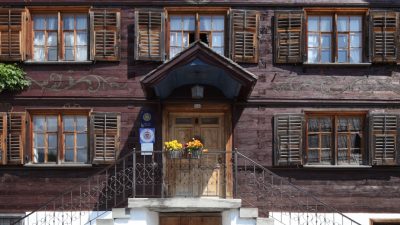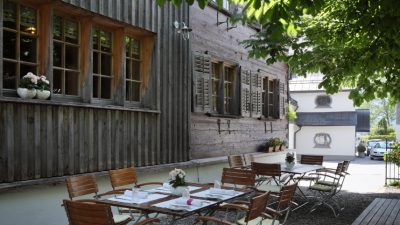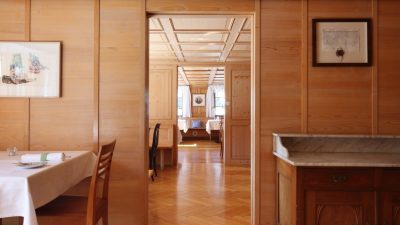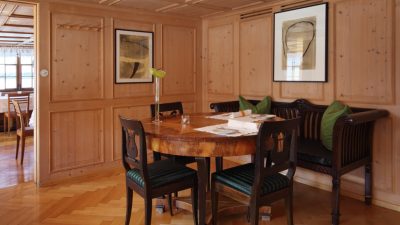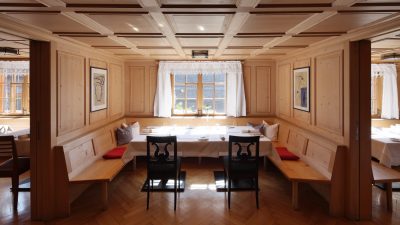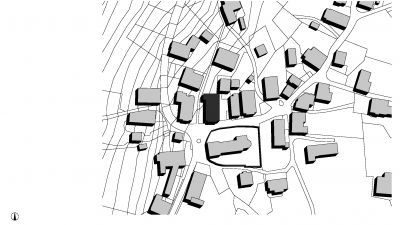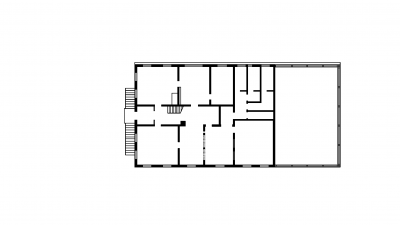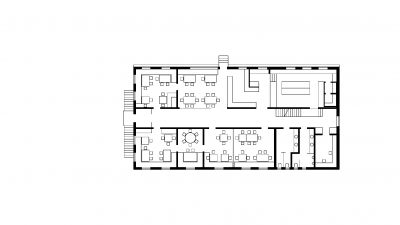Project Information
Gerold Leuprecht
Client
Heidi und Engelbert Kaufmann
Location
Schwarzenberg
Completition
1991
Project Facts
n.b.ar. 510,00 m², GFA 610,00 m²,
GBV 1.400,00 m³
Rights
Text Hermann Kaufmann + Partner ZT GmbH,
Translation Bronwen Rolls
Photo Ignacio Martinez
- Structural Engineering
DI Ingo Gehrer, Höchst - Heating Ventilation and Sanitary Planning
Ing. Hans Tschernig, Rankweil
Gasthaus Adler, Schwarzenberg
In the centre of Schwarzenberg a cluster of traditional buildings form a typical Bregenzewald village square, including the guesthouses Schäfle, Ochsen, Hirchen and Adler. The Gasthaus Adler was built in 1756 then rebuilt in 1865. In the 60s and 70s the hotel and restaurant underwent constant renovation and a lot of this work subsequently deteriorated. In 1990 the new owner came in and, apart from the old restaurant on the southeast corner, there was nothing left which had to be preserved. This made it possible to give the building a new, independent character both in the layout organisation and in the interior design.
On the ground floor, the existing aisle was taken back all the way to the rear and from this the individual rooms were developed. In the central area the hallway is separated only by a glass wall, expanded and opened to the guest garden. The individual dining rooms were either returned to their historical state or decorated in a simple waxed timber finish. The objective was to make modern statement with the traditional craft methods, without losing the atmosphere of an old inn. During the exterior renovations a painted “knitted facade” was discovered and was restored in cooperation with the Federal Monuments Office of Austria. Likewise, the windows were restored to their original state (box window with sliders). Schwarzenberg is now enriched by a historic attraction that has revitalisation the village square.
Project Plans
Public
- Fünf touristische Gegenwartsarchitekturen aus Vorarlberg
ZN Z-072, Walter Chramosta, Gastlich Bauen - Umbau eines Gasthofs
ZN Z-042, Baumeister, 04/1996 - Vom Umgang mit elementaren Dingen
ZN Z-136, Renate Breuß, Zuschnitt, 05/2002, S. 26
