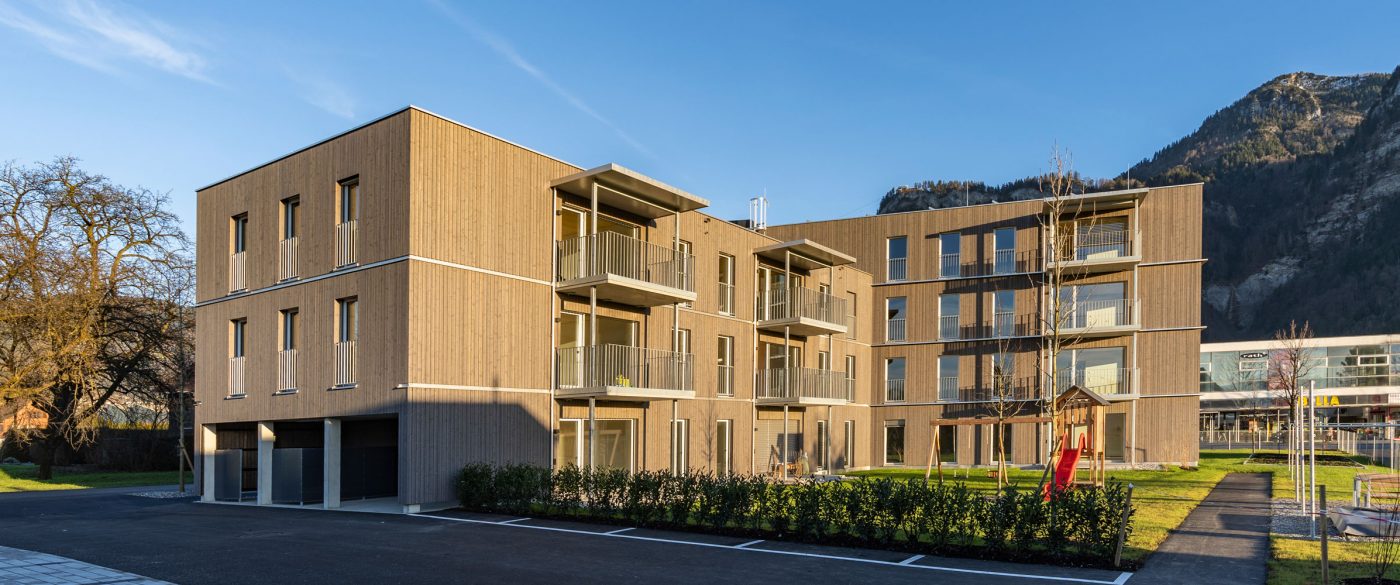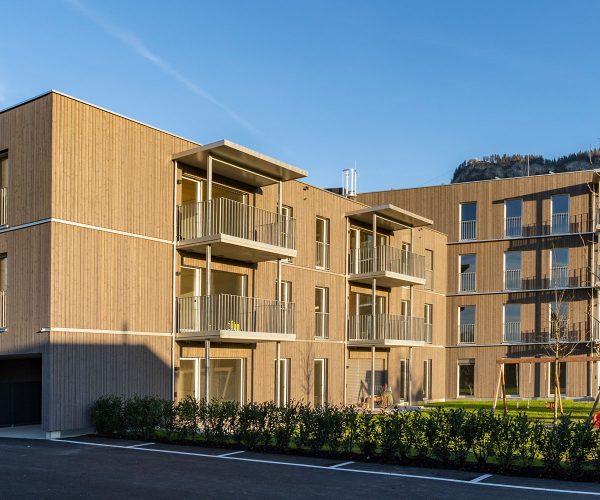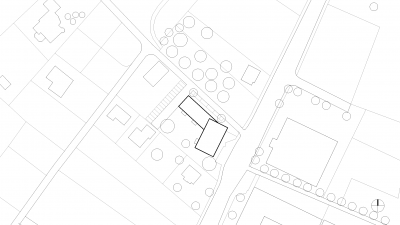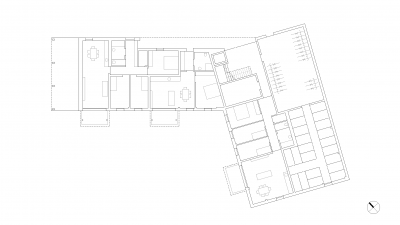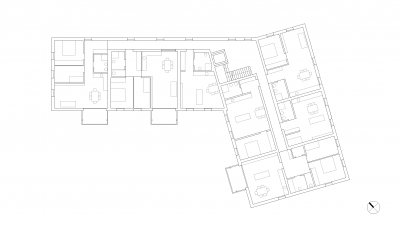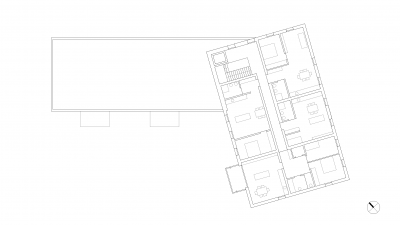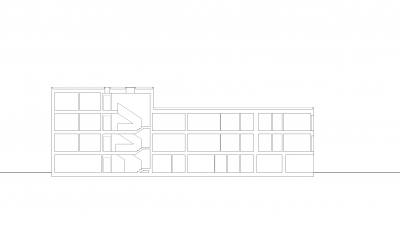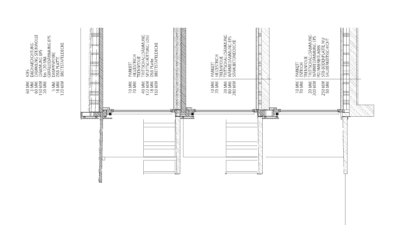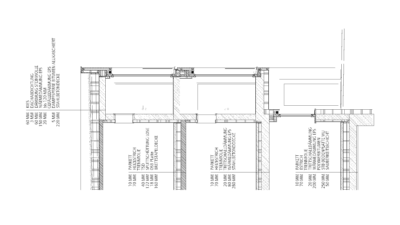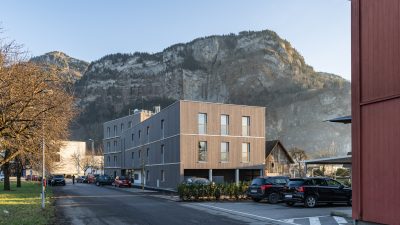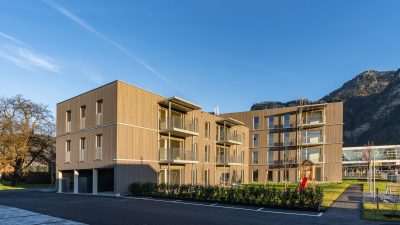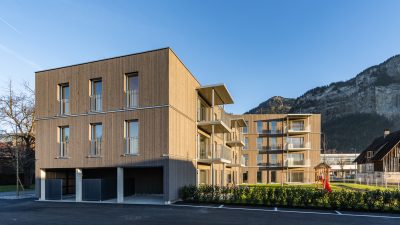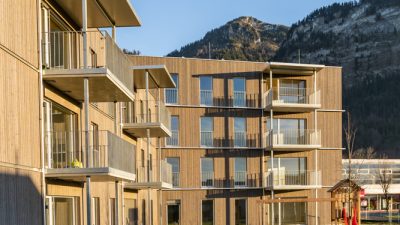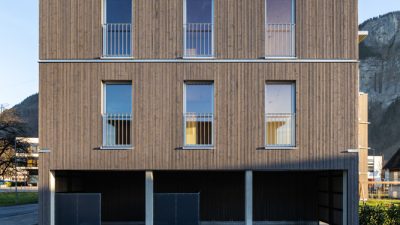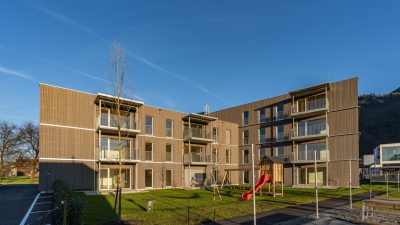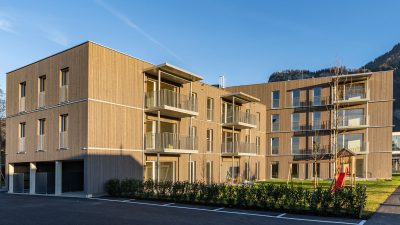Project Information
Architekten Postner/Duelli
Konrad Duelli
Client
Wohnbauselbsthilfe Vorarlberg
Location
Dornbirn
Completition
2020
Project Facts
NRF 1478,62 m², GFA 1912,26 m²,
GBV 5760,74 m³
Energy 26 kWh/m²a
Rights
Text Tina Mott
Photo Arch. DI Roland Wehinger
- Mader + Flatz Baustatik ZT GmbH, götzis
- Geotechnical Engineering
BGG Consult Dr. Peter Waibel ZT-GmbH, Hohenems - Building Physics
DI Günter Meusburger GmbH
Transfer Wohnraum Vorarlberg Froschweg, Dornbirn
Agricultural green spaces run through the residential and commercial zones in the district of Wallenmahd on the south-western boundary of Dornbirn, in Austria. The fifth project from the initiative Transform Wohnraum Vorarlberg, condenses the rapidly growing settlement areas with an L-shape volume on the main road, which was built under the building rights of the parish of Hatlerdorf.
Following the city’s development plan the striking four-storey cube points towards the main traffic axis, while the wing on Froschweg has three floors. The building with 21 residential units has a large area of glazing that faces north, housing the entrance area. From here the bicycle store and additional storage areas are accessible. The staircase with lift system lies in the intersection of the two structures and opens onto each floor to slim corridors. These lead to the individually designed 2 to 4 room apartments. The family apartments on the ground floor, with cover terraces, are oriented towards the landscaped and sheltered garden area while the units are on the upper floors open to the outside through deep French windows or balconies. In order to avoid time-consuming ground work, the planning team did without a basement to reduce costs, because you shouldn’t skimp on the quality of the building fabric or the furnishings.
As a result the building is built in mixed construction on a concrete floor slab. For the load distribution the ceiling of the first floor is also made of reinforced concrete. The floors above are a timber frame construction with ceiling elements made of cross-laminated timber. The low-energy house was delivered by all local trade and craft businesses, because this state project emphasises sustainability and is designed to create regional added value.
Project Plans
Baufotos
Public
- Transfer Wohnraum Vorarlberg Froschweg Dornbirn
ZN Z-402, Architektur Aktuell Nr. 502/503, 01/2022, S. 60-71 - Transfer Wohnraum Vorarlberg Froschweg, Dornbirn
ZN Z-403, VN Leben&Wohnen, 02/2022, S. 4-7
