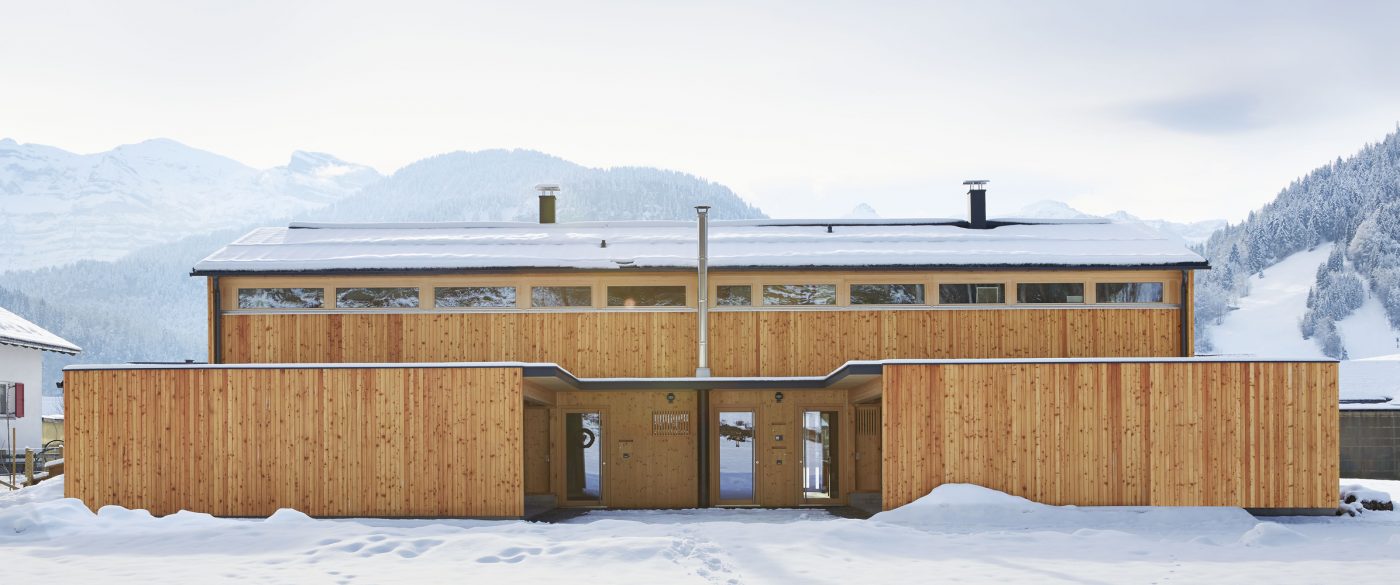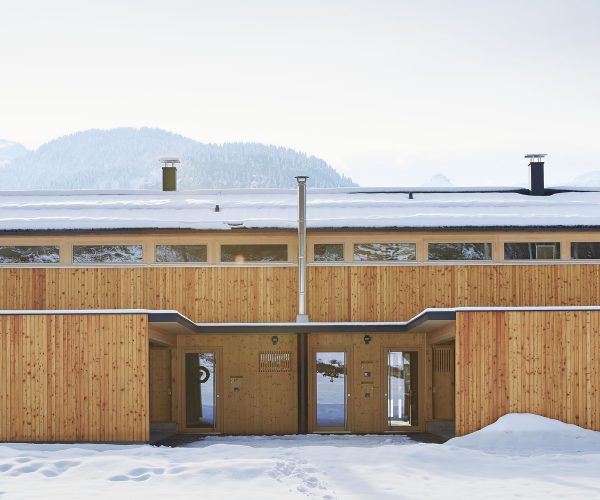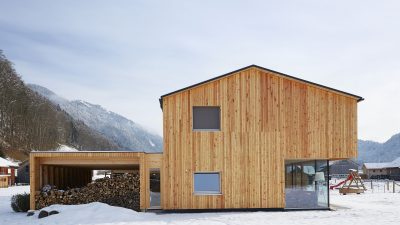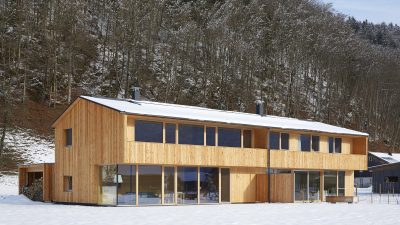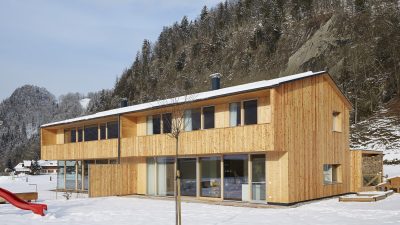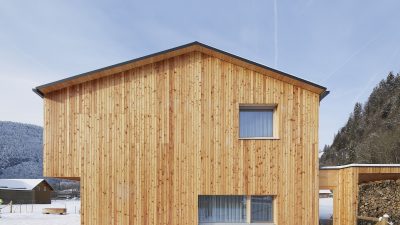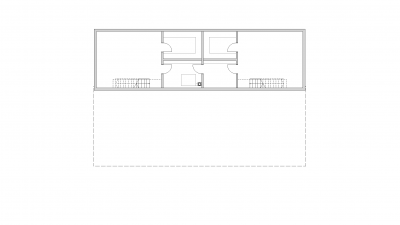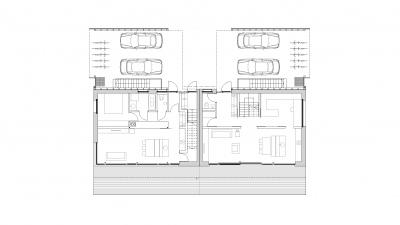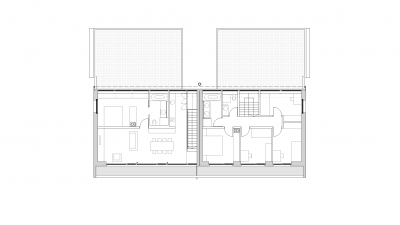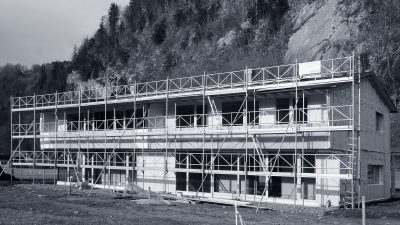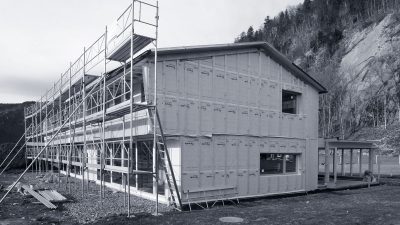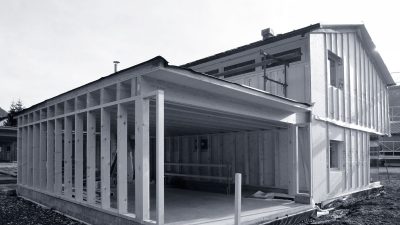Project Information
DI Thomas Fußenegger
Arch. DI Roland Wehinger
Jakob Fink
Client
Robert und Christine Fröwis, Anton Fröwis
Location
Bezau
Completition
2012
Project Facts
n.b.ar. 466 m², GFA 583 m²,
GBV 1.838 m³
Energy 34 kWh/m²a
Rights
Text Hermann Kaufmann + Partner ZT GmbH
Translation Bronwen Rolls
Photo Adolf Bereuter
- General Contractor
Kaufmann Zimmerei und Tischlerei GmbH, Reuthe - Building Site Manager
Haller Baumanagement, Mellau
Wilbinger, Bezau
On the outskirts of Bezau, in the Bregenzerwald, three brothers found the perfect opportunity to create a home for all their families, and they set about developing an old duplex building. It was important for the brothers to save costs by limiting the new development to only the most essential of room needs. The one half of the house is inhabited by the family of five of the eldest brother, while the other half consists of two two-room flats in which the other two brothers live. The project is firmly in the family hands: the two uncles, the architect and the carpenter, planned and built the semidetached house for their nephews.
»Architekten Hermann Kaufmann are interested in two main themes: sustainable construction and timber buildings. They call their approach to architecture ‘working in the spirit of the region’, or looking for answers while honouring the past. It is all about the skills and technologies that we have today, while retaining the essence of the region in which the building resides.«
Contemporary Vernacular Design
The house was built with a timber frame construction with prefabricated elements, and enveloped with timber – inside with knot-less silver fir and outside with larch. Based on the typical Bregenzerwald house, the balcony is concealed to protect against wind and weather. It is completely under the roofs overhang, which in turn protects the terraces below it. Timber dividing walls offer secluded, private outdoor areas, while the garden can be shared by all.
The firewood is stored in the carports from where it can be transported via a chute, if required, directly into the cellar which is underneath it. Unheated and accessible only by an external staircase, the cellar serves as a storage and boiler room, with log burner and storage tank. Unheated cellars and carports reduce construction costs considerably.
The load-bearing walls run through the middle, parallel to the ridge axis, so that a central corridor is created. All four floor plans are divided into two halves: a northern side room zone and a living area with integrated dining area, and open kitchen oriented over the entire south side.
Due to the staircase being placed in the hall and not in the living room, and with the additional use of sliding doors, there are several configuration possibilities in the semidetached house. A narrow passage between the kitchen and the study, combined with a particularly wide passage between the living room and hallway, result in an open space sequence on the ground floor. This also benefits the children as the large open area allows for play to continue right out onto the terrace and into the garden. If the sliding doors on the left and on the right side of the stairs are closed, they become part of the living space, while the vestibule and the study are then separated. If all the sliding doors are closed, the living room, including the kitchen and dining area, become a separate, comfortable lounge area that expands onto the terrace in summer.
Only separated by a light timber wall, the entrance ways of the two apartments are right next to each other. If, at a later date, it is decided to combine both apartments to a large housing unit, the partition can be relatively easily removed. The stairs lead up directly into the living room, which in turn open up to the kitchen and bedroom. By abandoning a corridor, the living area could be open and spacious. Such a room-to-room development is particularly suitable for apartments with only one or two residents. In the ground floor a steel beam carries the load under the ridge. This allows for a room-high storage and a boiler cabinet to be installed, increasing storage without the loss of living space.
Project Plans
Baufotos
Public
- MFH Fröwis, Bezau
ZN B-070, Vorbildliche Grundrisse, 2014, S.146-149
