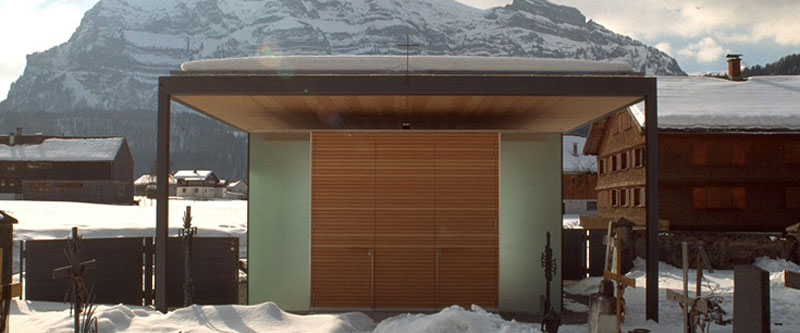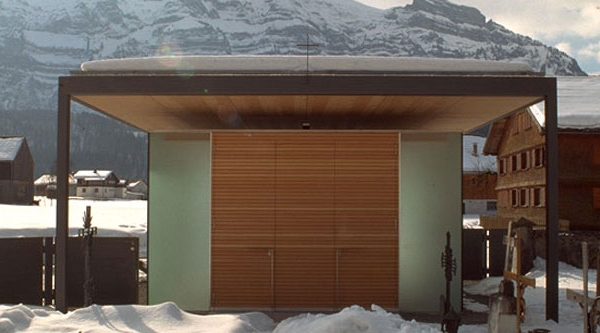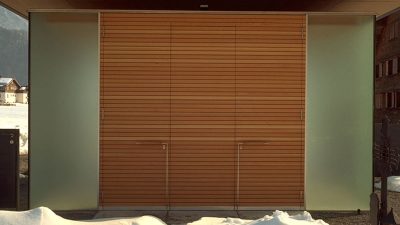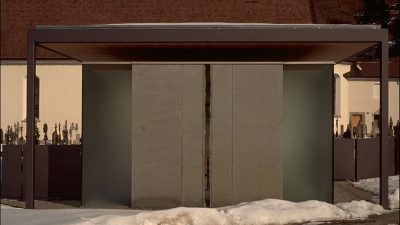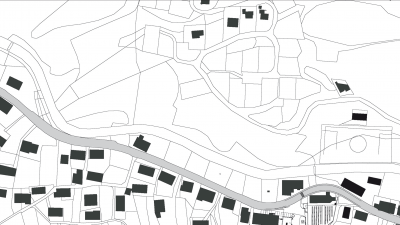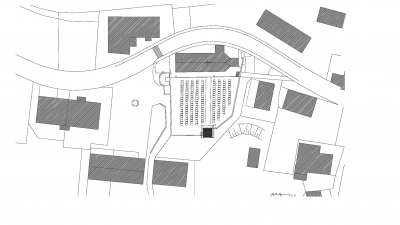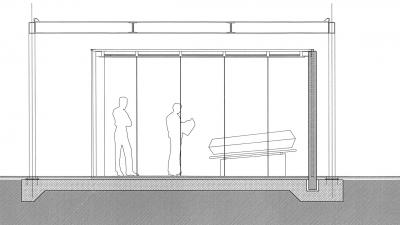Project Information
Gerold Leuprecht
Client
Pfarre Bizau
Location
Bizau
Completition
1995
Rights
Text Hermann Kaufmann + Partner ZT GmbH,
Translation Bronwen Rolls
Photo Ignacio Martinez
- Structural Engineering
DI Ingo Gehrer, Höchst - Art
Herbert Meusburger, Bizau
Chapel, Bizau
The integration of a ‘Aufbahrungsraumes’ into a historic cemetery complex is an interesting task, especially as an answer to the eternal questions surrounding restoration and development of historical buildings must be given.
The design idea behind the ‘Chapel of Rest’ in Bizau has its starting point in dealing with the issue of death. The last resting place in this world is to be a space of hope and light. It should make it clear that earthly life is only transitory, an indeterminate path to the ‘light’. The living, who say goodbye to the deceased, should feel the symbolism of the room, and take it as a comfort.
A flat roof floating on four steel columns protects a glass cube of stained glass, with a three-part larch timber door and a stone wall created by local sculptor Herbert Meusburger. The design is sparse and reserved. The entrance lies exactly in the axis of the side entrance of the church, becoming an integrated part of the entire complex.

