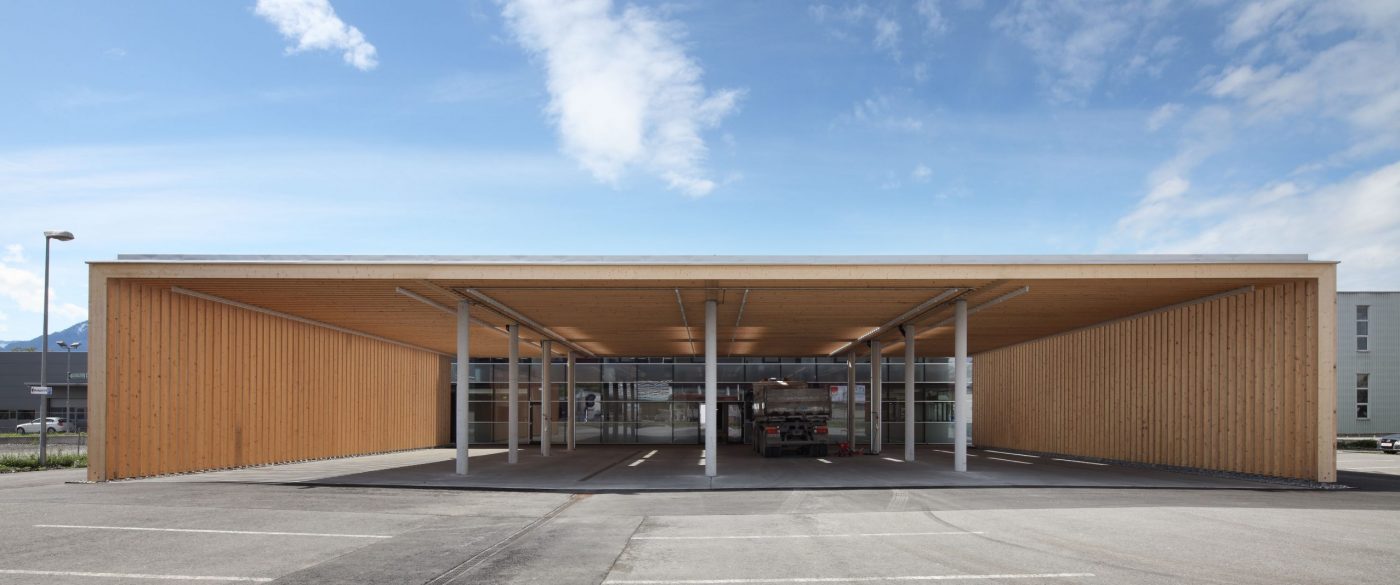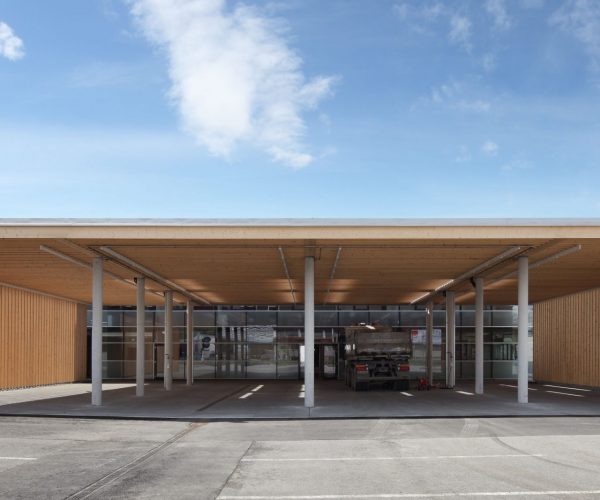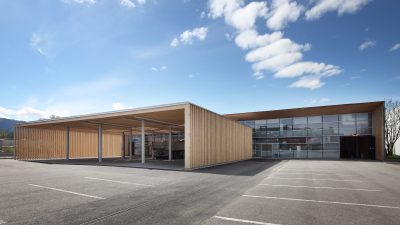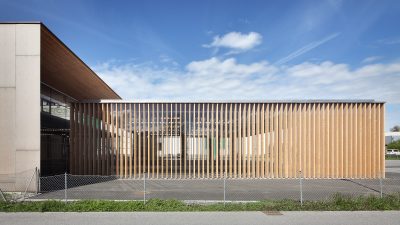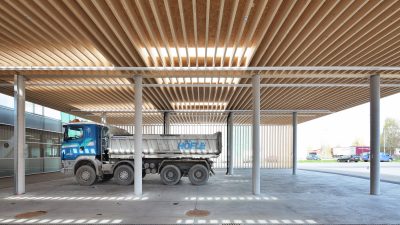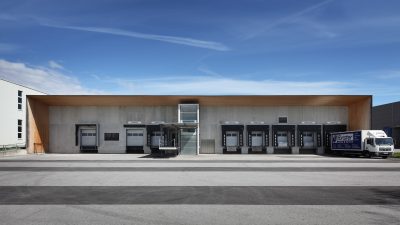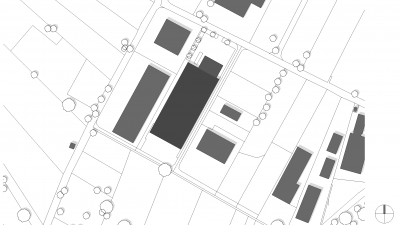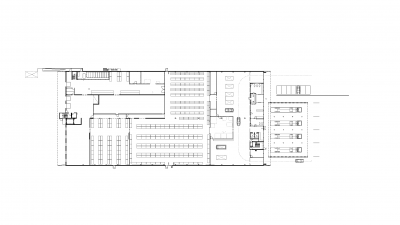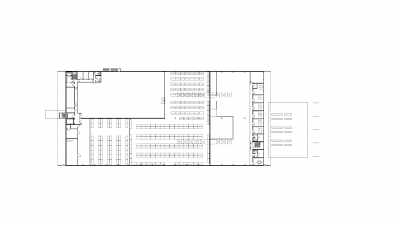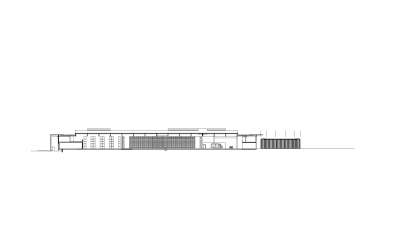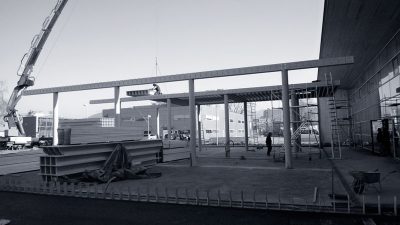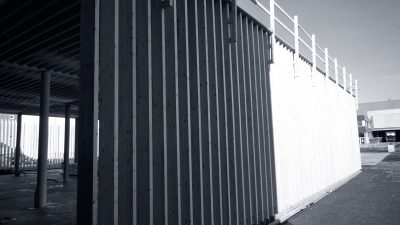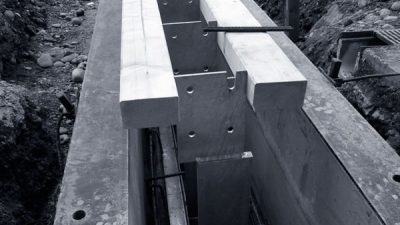Project Information
DI Stefan Hiebeler
DI (FH) Thomas Weitershagen
DI Thomas Fußenegger
Bmst. Gerold Hämmerle
Bmst. Gerold Hämmerle
Client
AJE GmbH, Lochau
Location
Lauterach
Completition
2012
Project Facts
n.b.ar. 7.230 m², GFA 10.710 m²,
GBV 42.900 m³
Rights
Text Hermann Kaufmann + Partner ZT GmbH, Englisch: Bronwen Rolls
- Structural Engineering
Mader & Flatz, Bregenz - Heating Ventilation and Sanitary Planning
Pratzner Haustechnik GmbH, Jenbach - Electronics Planning
i-TEC Industrieelektrik GmbH, Lauterach
Reifen Forster, Lauterach
As part of the relocation to a former food wholesale centre, the tyre service hall was built on the car park to the fount of the building. Here tyre service work can be carried out on trucks, sheltered by a ‘flying’ roof from 3 sides. This roof faces the entrance’s glass facade, making it necessary to make the building as light and transparent as possible. The main beams are laid on clamped reinforced concrete columns, to which the very narrow sub-beams, which are only 6 cm wide, are attached. These secondary beams lie directly on supports in the side facade area. The windbreak of this wall is accomplished with acrylic glass plates clamped in the pillars.
Project Plans
Baufotos
Public
- Forster Reifen – Hier geht es rund
ZN Z-238, Architektur International, April 2013, S. 75
