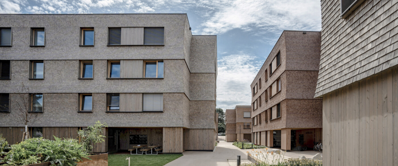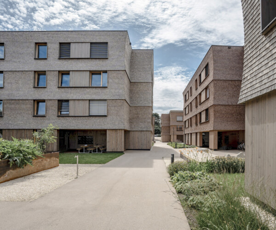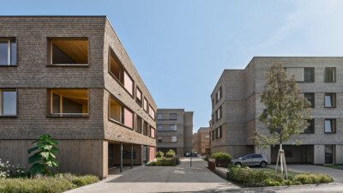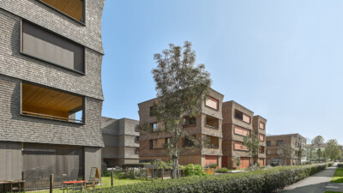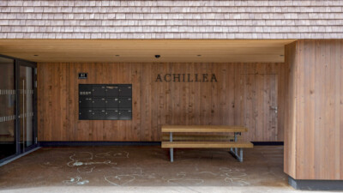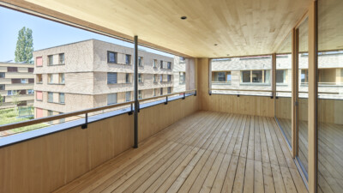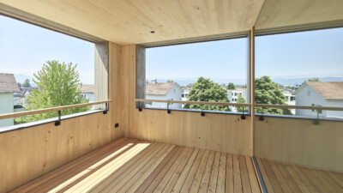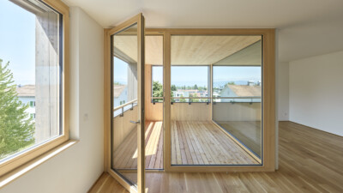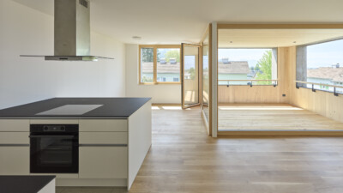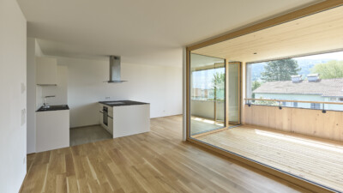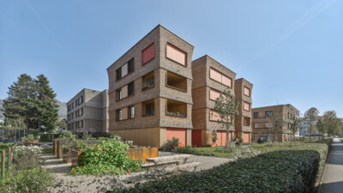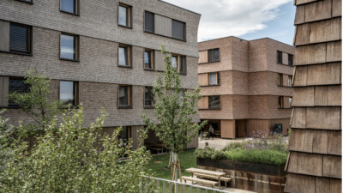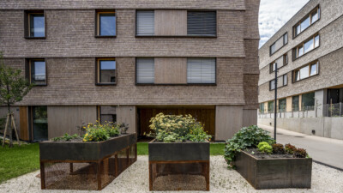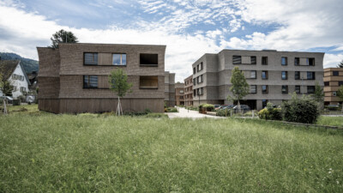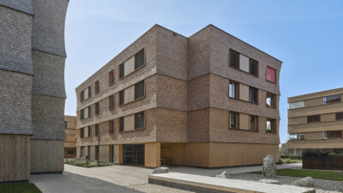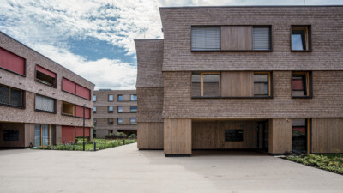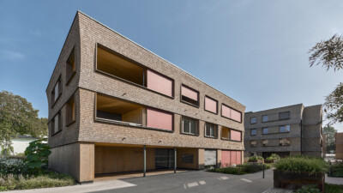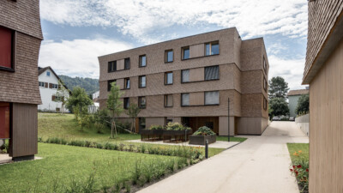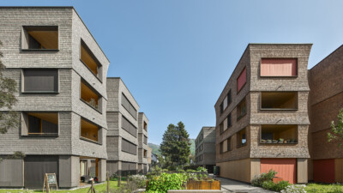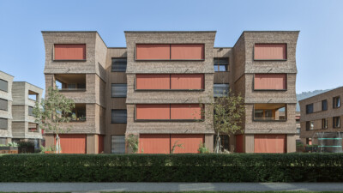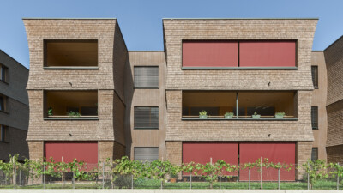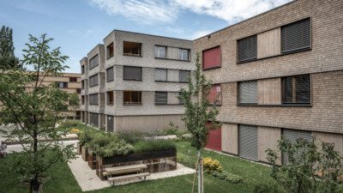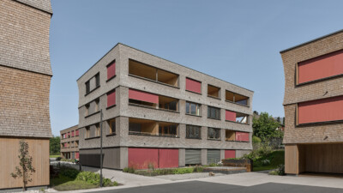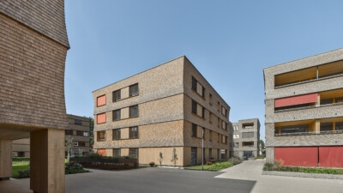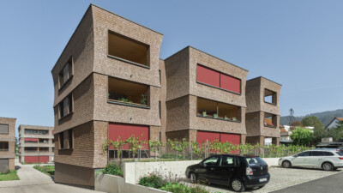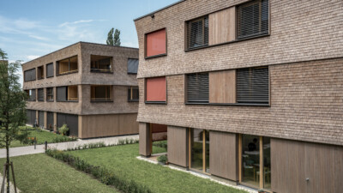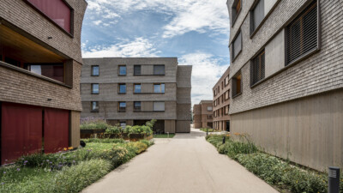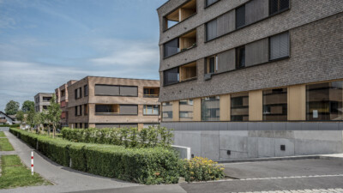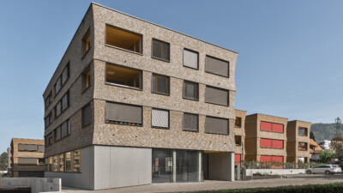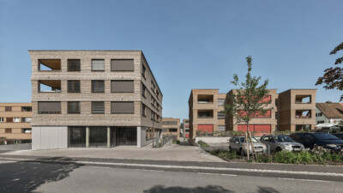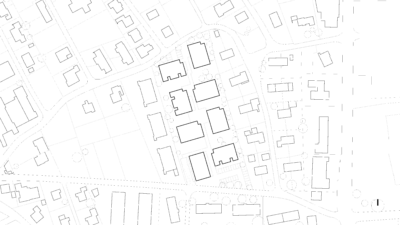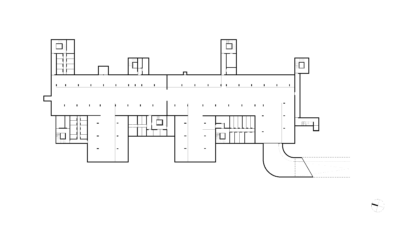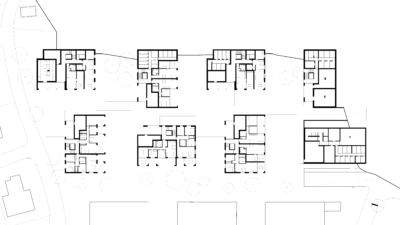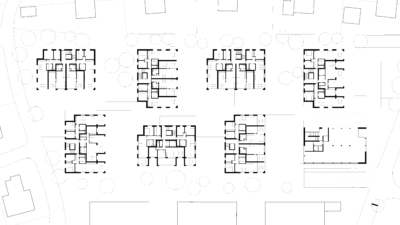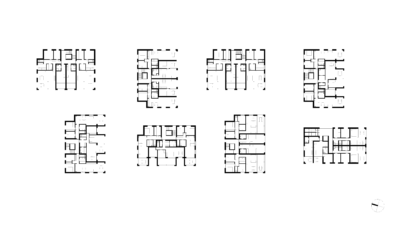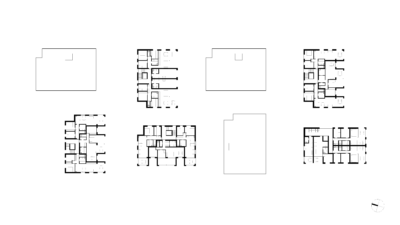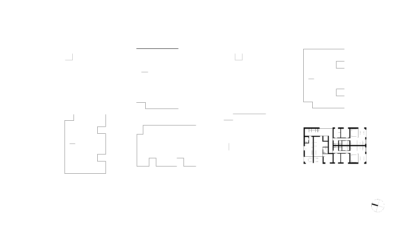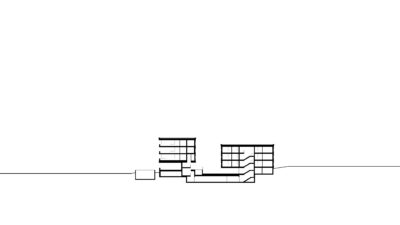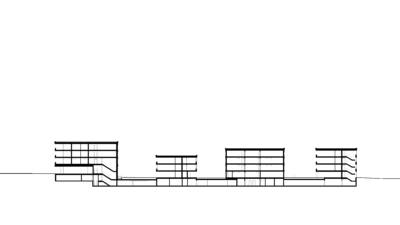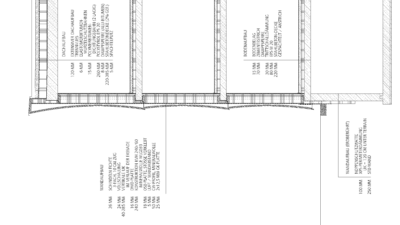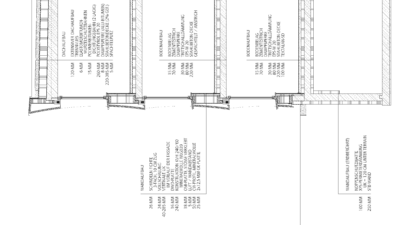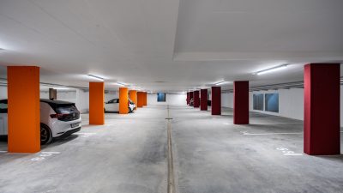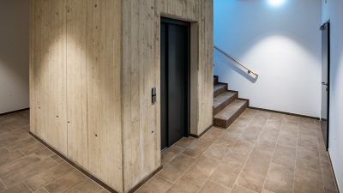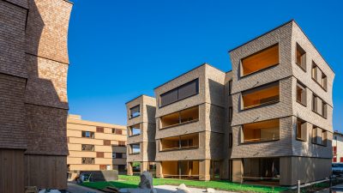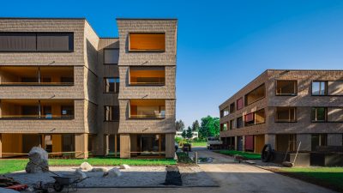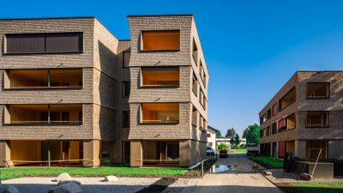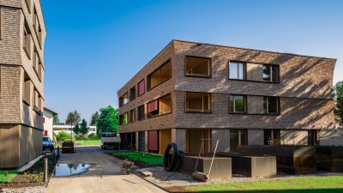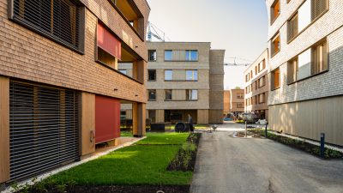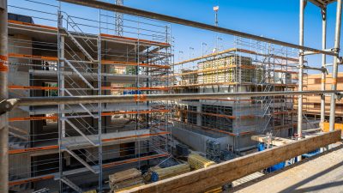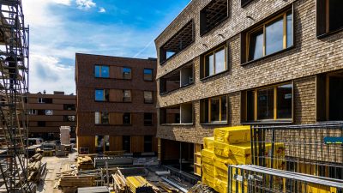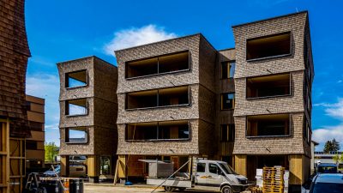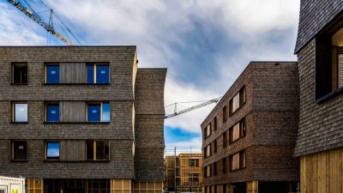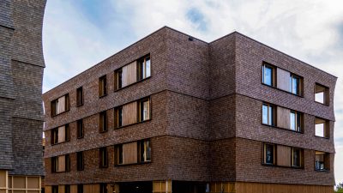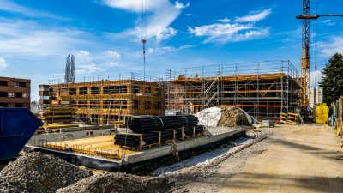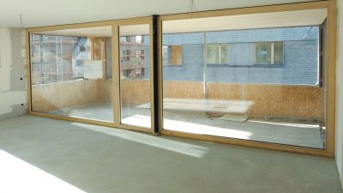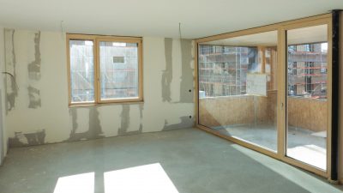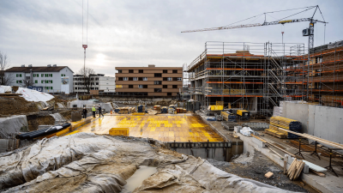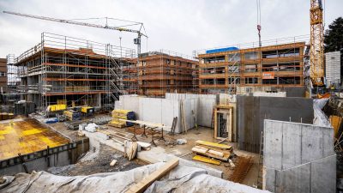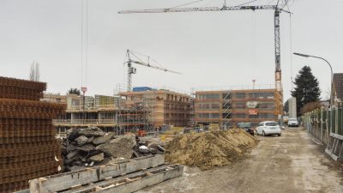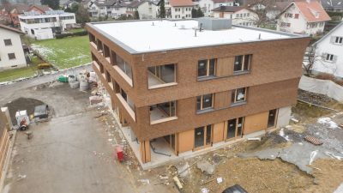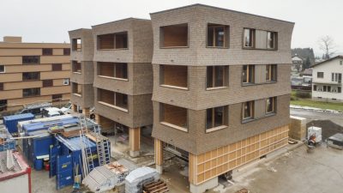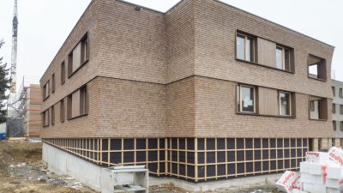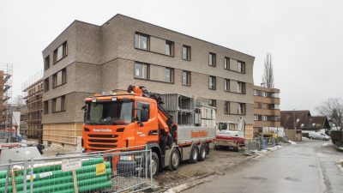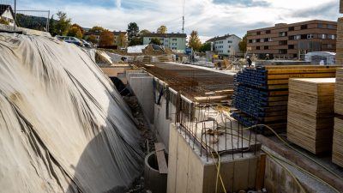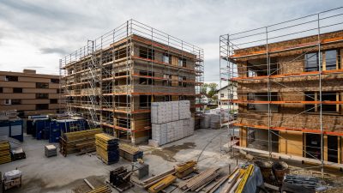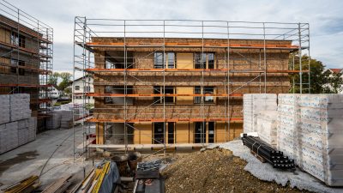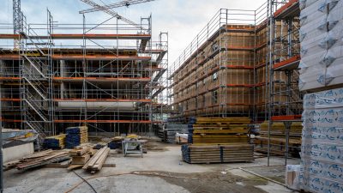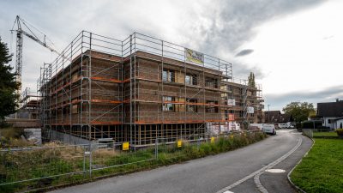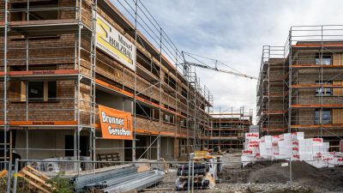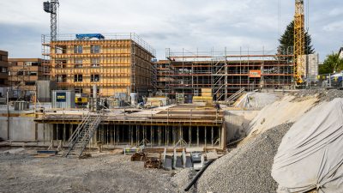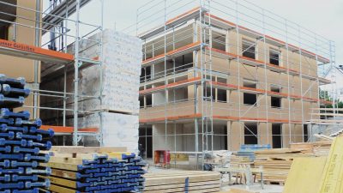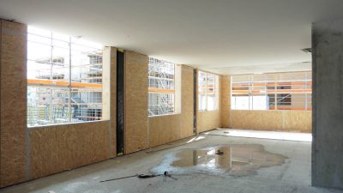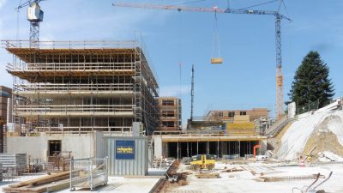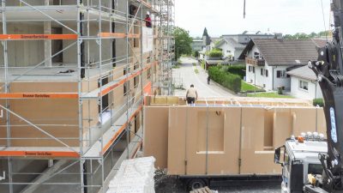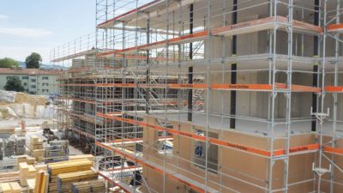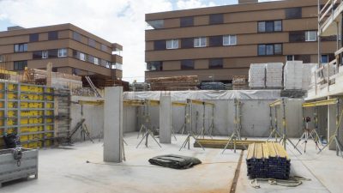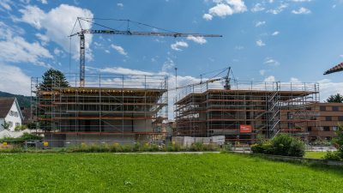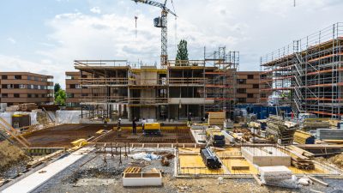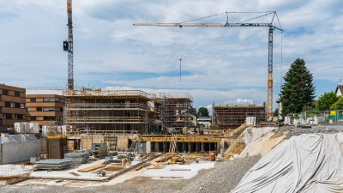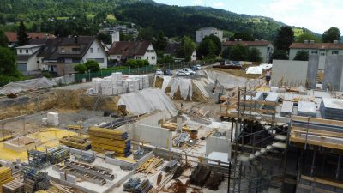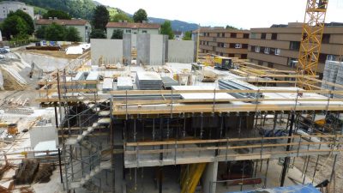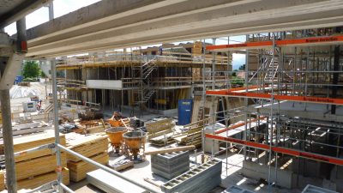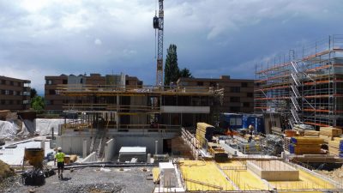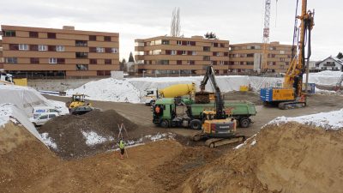Project Information
Andreas Ströhle M.Sc.
Martin Rümmele
DI (FH) Christoph Lauritsch
DI Stefan Hiebeler
Mathis Zondler M.A.
Hannes Willi
Heinz Fleisch
Carmen Chromy
Fleisch + Loser GmbH, Rankweil
Client
L1 Immobilien GmbH & Co OG
Location
Lochau
Completition
2023
Project Facts
n.b.ar. 10669,58 m² inkl Tiefgarage / 8183,68 m² ohne Tiefgarage,
GFA 13554,7m², GBV 43286m³,
Energy H1: 23kWh/m²a | H2: 28kWh/m²a | H3: 29kWh/m²a | H4: 25kWh/m²a | H5: 32kWh/m²a | H6: 26kWh/m²a | H7: 32kWh/m²a | H8: 28kWh/m²a
Projektphasen
Russareal, Lochau
Floras Garten, Lochau
Rights
Photo Arch. DI Roland Wehinger, Bruno Klomfar, HK Architekten
Text Tina Mott
Translation Bronwen Rolls
- Structural Engineering
Mader+ Flatz Baustatik ZT GmbH - Building Physics
WSS - Wärme und Schallschutztechnik Schwarz - Fire Protection Planning
K&M Brandschutztechnik - Electronics Planning
elplan Lingg Elektroplanung GmbH - Heating Ventilation and Sanitary Planning
Koller & Partner GesmbH - Landscape Planning
Land Rise - Drainage Planning
Rudhardt | Gasser | Pfefferkorn Ziviltechniker - domestic engineering
Dorf - Installationstechnik GmbH, Götzis
Floras Garten, Lochau
Flora’s Garden unfolds in a lively quarter in the centre of the town of Lochau. The former factory site of the Russ company was redesigned into an attractive living space, in which eight structures with uniquely dimensioned residential units replace the original production halls.
The urban planning approach is defined as the interlocking of the volumes and open spaces with the neighbouring settlement structure. The buildings are spaced generously along the north-south axis of the building site and rotated alternately by 90 degrees. This creates differentiated outdoor areas and a variety of views into the green space. The four-storey organisation with three to four upper storeys creates optimally sunlit floor plans that are oriented towards the diversely planted surroundings via loggias, terraces or gardens. Despite the high density, the character of a small residential complex is preserved.
The head building, with commercial use on the ground floor has been moved as close as possible to Toni-Russ-Strasse in the south. Due to its restrained cubature, it integrates into the surrounding development, but contrasts subtly with the other buildings due to its slightly raised plinth position. Carefully designed residents’ courtyards extend between the individual volumes and serve as meeting spaces for the tenants. They offer attractively finished surface coverings, seating areas as well as vegetation zones with shady trees; individually raised beds for planting invite neighbours to chat and garden, while children can romp in the nearby play areas. The entire complex is wheelchair-accessible and pedestrianised throughout, and in its centre the network of connecting paths opens up into a generous neighbourhood square. The balance between private and communal areas promotes communication and togetherness both inside and outside the site.
