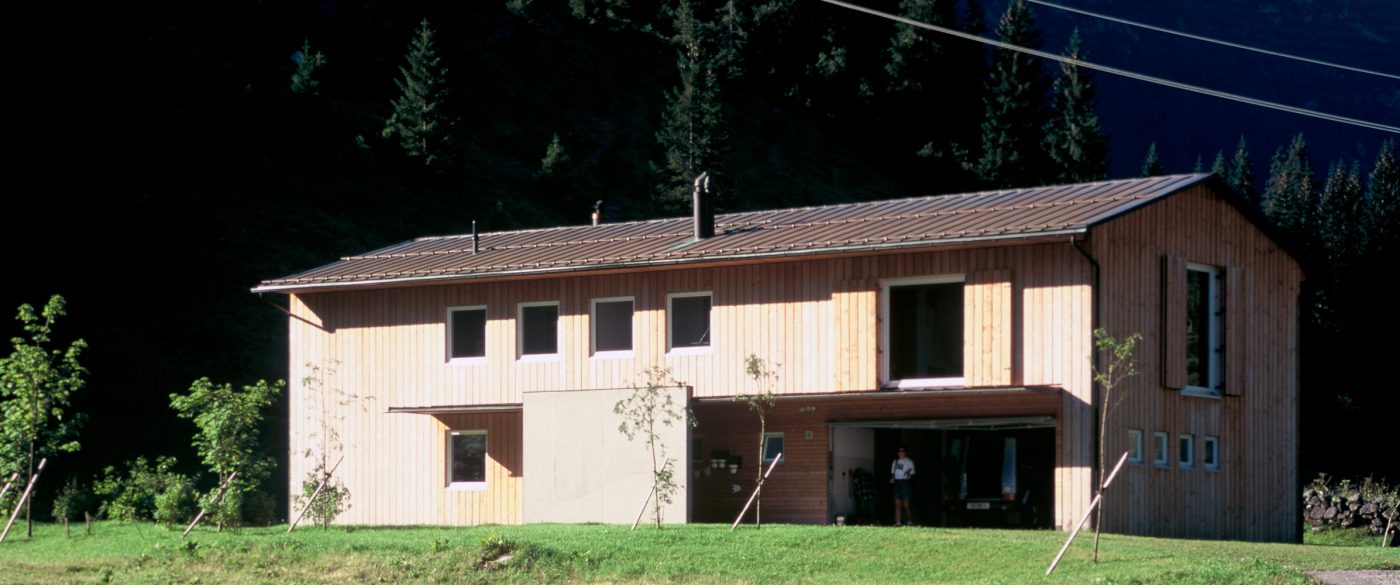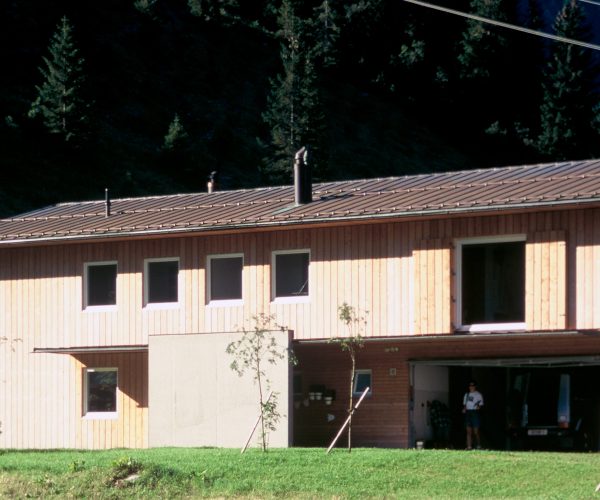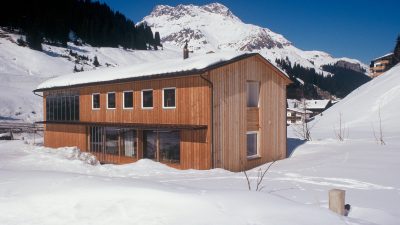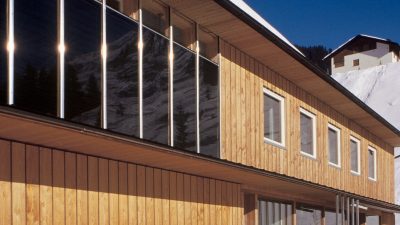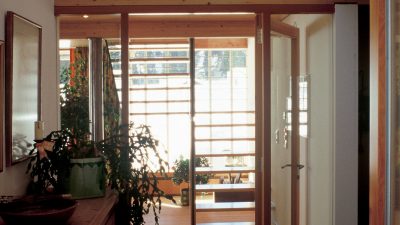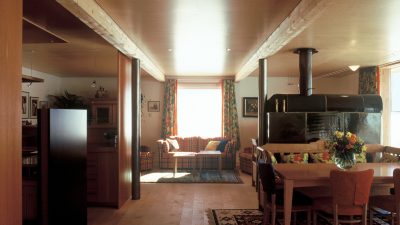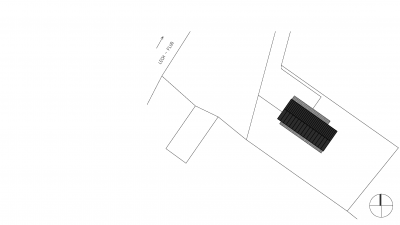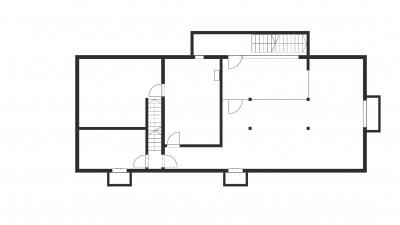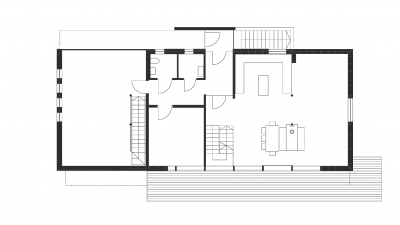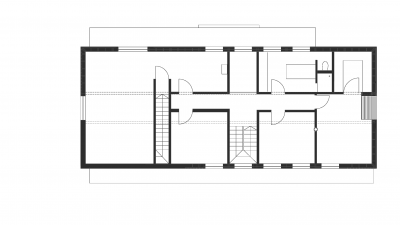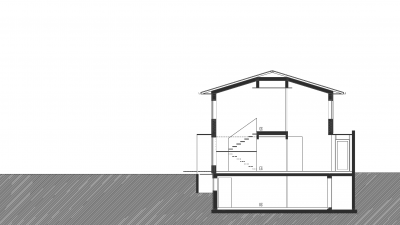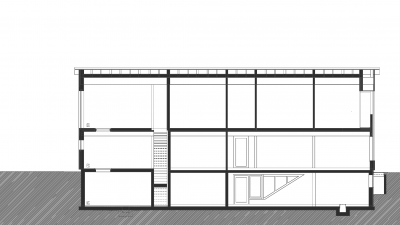Project Information
Alois Ratz
DI Reinhard Muxel
Client
Fischer Bernd
Location
Lech
Completition
1996
Project Facts
n.b.ar. 400 m², GFA 500 m²,
GBV 1.560 m³
Rights
Text Hermann Kaufmann + Partner ZT GmbH,
Translation Bronwen Rolls
Photo Hermann Kaufmann + Partner ZT GmbH
- Structural Engineering
DI Ingo Gehrer, Höchst - Heating Ventilation and Sanitary Planning
Michael Gutbrunner, Dornbirn
Fischer, Lech
An exploration into construction in alpine region that results in a simple and natural timber structure.
Building in a tourist region is a tightrope walk between prescribed and expected stereotypes, and timely solutions for alpine construction. The Fischer family house is the result of an exploration into the differing interests. A simple, clear, elongated timber structure. A house that is natural and connected to the historic alpine methods and design language, while not submitting to the “tourist preconceptions”.
Project Plans
Public
- Neue Beispiele für kreativen und wirtschaftlichen Holzbau
ZN Z-074, Hermann Kaufmann, Bündner Wald "Holz ein Brennstoff als Baustoff", 2/97, S. 65-70
