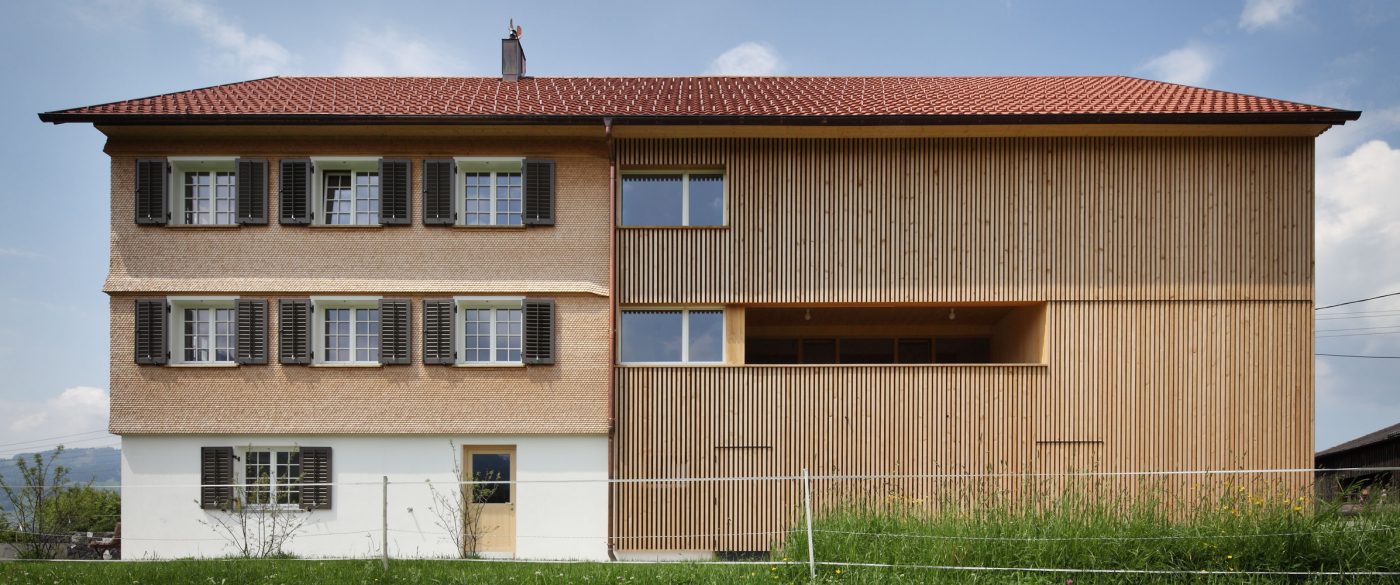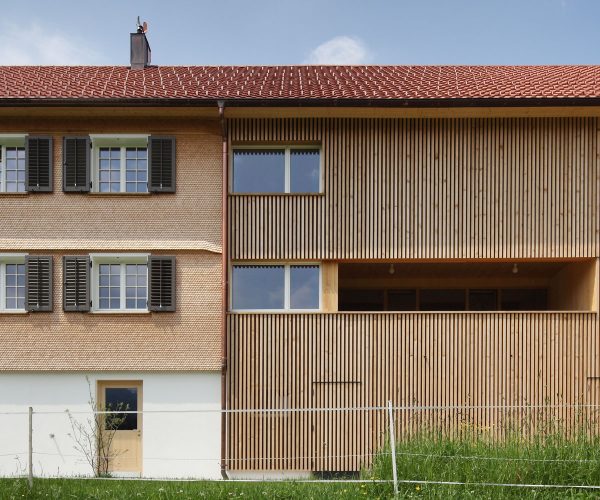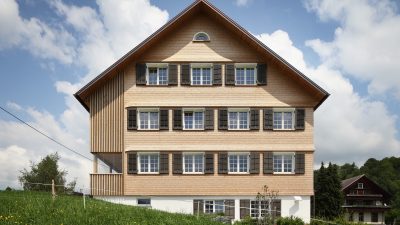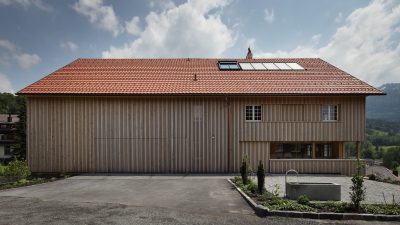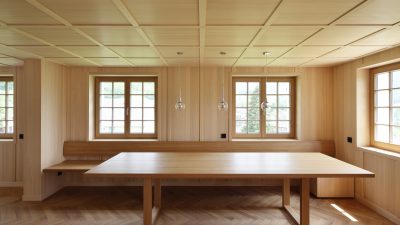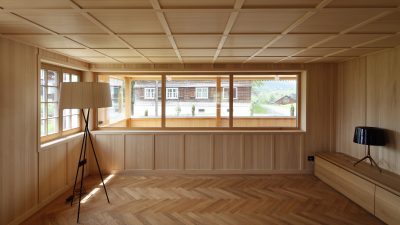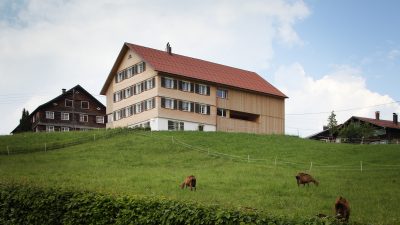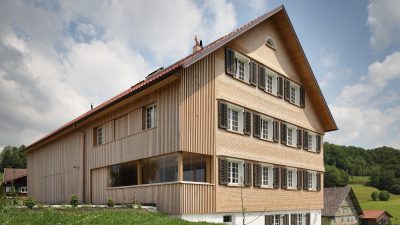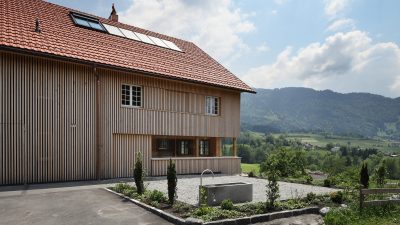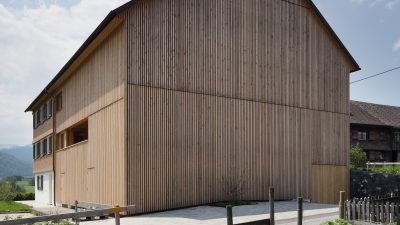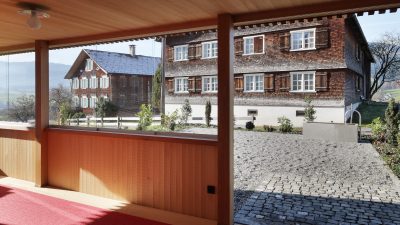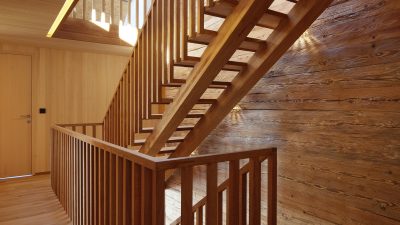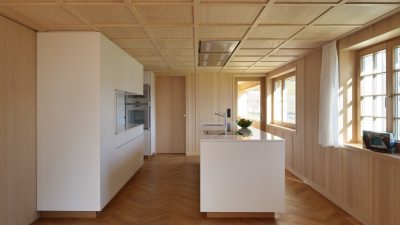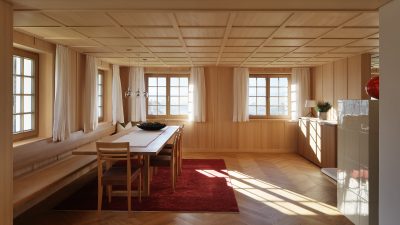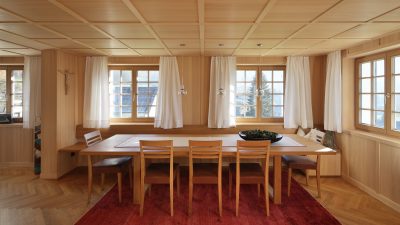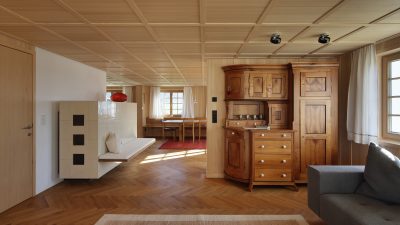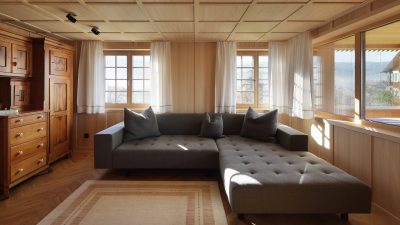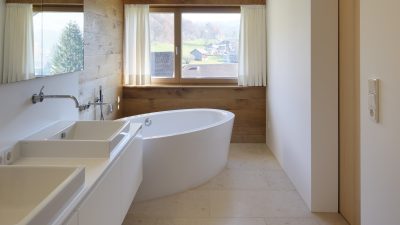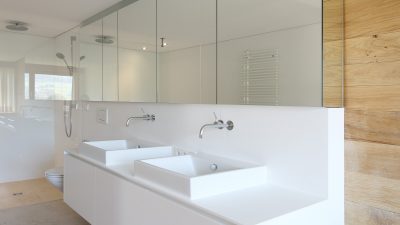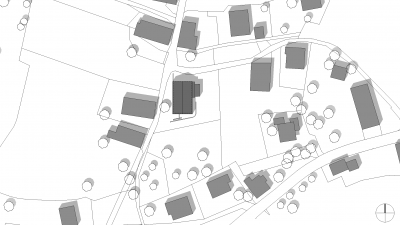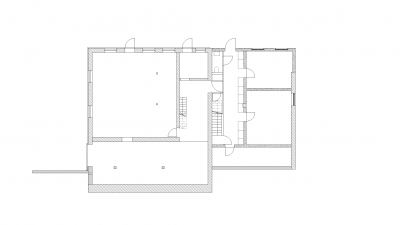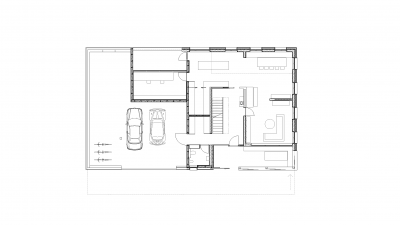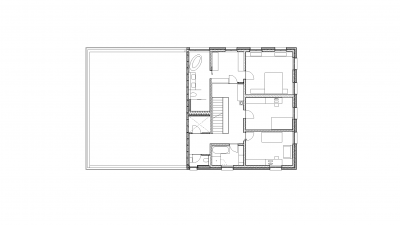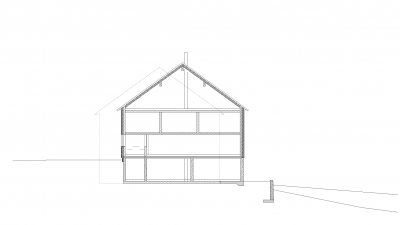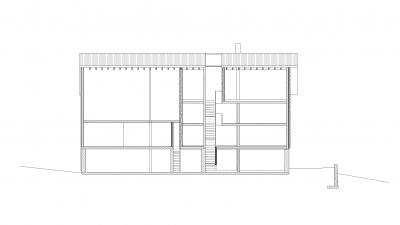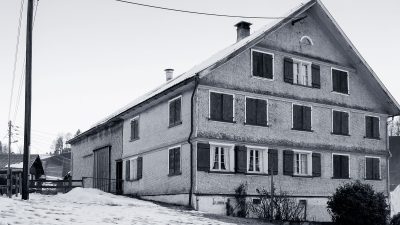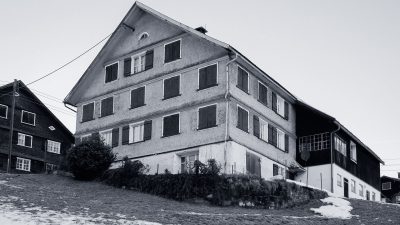Project Information
DI Marlies Sofia
Dipl. Arch. (FH) Claudia Greussing
DI (FH) Sandra Endres
Fetz Holzbau GmbH, Egg, Fetz Jodok
Client
Fetz Waltraud
Location
Egg
Completition
2012
Project Facts
n.b.ar. 651,36 m², GFA 836 m²,
GBV 7.942 m³
Energy 38,07 kWh/m²a
Rights
Text HK Architekten
Translation Bronwen Rolls
Photo Norman Radon
- Structural Engineering
Fetz Holzbau GmbH, Egg - Heating Ventilation and Sanitary Planning
Hubert Metzler Hausinstallateur GmbH, Egg - Electronics Planning
Strom Jos - Jodok Meusburger, Egg - Building Physics
Fetz Holzbau GmbH, Egg - Landscape Planning
Land Rise, DI Maria-Anna Moosbrugger, Egg - Light Design
Waltraud Fetz, Architekten Hermann Kaufmann ZT GmbH
Hub, Egg
»Our goal was to combine the old and the new in such a way that the character of the old Wälderhaus was preserved while achieving a high quality of living. To reach this goal, we were in multiple conversations and discussions with Hermann Kaufmann, their suggestions and ideas where an indispensable help.«
Builder Jodok Fetz
When a carpenter builds their own home, great things are possible.
The alignment of the building is altered to regain the characteristic shape of the Bregenzerwald House. The core, without the roof, of the main house is simply lifted onto the prepared new foundations. This results in much more space. The house is also reorganised; now in the basement area, where there used to be stables, is the cellar with a laundry room. The timber staircase is moved and incorporated into the beam structure. It is made by the client, as are the white fir panelling and wooden floors. In the west, the office literally stretches into the business wing, as does the loggia with an unobtrusive viewing slit. Transitions are also seen in the shingle facade of the building on the gable front, which flows into vertical timber cladding.
