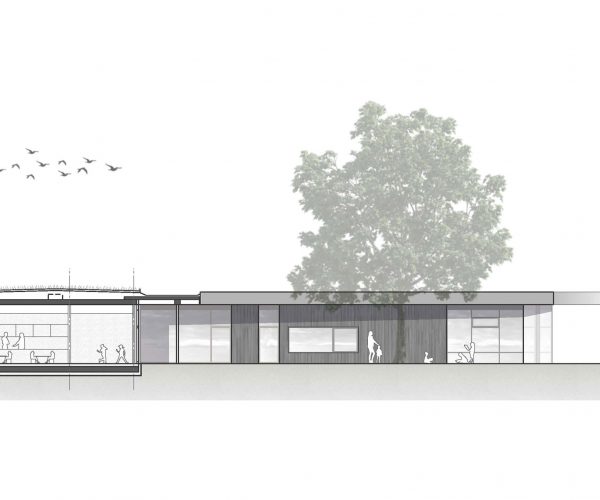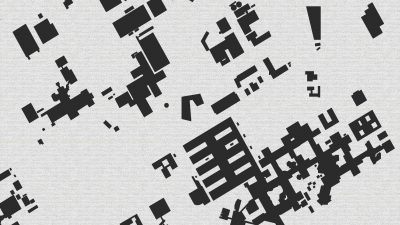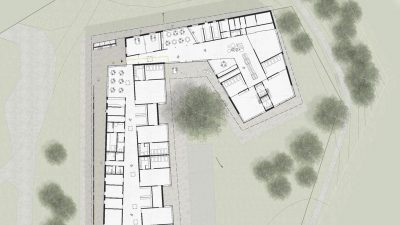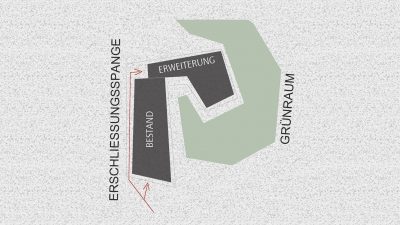Project Information
Bankwitz Planungsgesellschaft mbH, Kirchheim unter Teck
DI Thomas Fußenegger
DI Dominic Wild
Client
Deutsche Bundeswehr
Location
89081 Ulm
Competition
2021
Rights
Image HK Architekten
Text Tina Mott
Translation Bronwen Rolls
Extension of the Bundeswehr kindergarten, Ulm
1. Platz
The grounds of the German Armed Forces Hospital are located on the northern outskirts of the university town of Ulm in Baden-Württemberg. The existing day care centre with 50 childcare places was built in 2015 as a single-storey timber building and is now to be expanded to accommodate two additional groups of 30 children each. Important criteria for the development of the new volume were to strengthen the free urban form of the existing building within the orthogonal campus structure and to implement the consistent continuation of the original design idea with minimal intervention.
The thoughtful placement of the extension makes it possible to redesign the north-west façade into an appealing access corridor. The canopy zone is supplemented by simple measures to form an inviting arcade, the end of which is formed by a veranda with seating. The bundling of the access routes as the backbone of the building structure creates the prerequisite for using the outdoor space in the southeast as an undisturbed playground. This is enhanced by the communal centre, with its sunlit terrace and shady courtyard tree to offer all children optimal opportunities for development.
The internal routing and organisation correspond to the logic of the existing building. A central visual axis from the entrance area to the multi-purpose room provides a clear view of the green space in the east of the complex. The play corridor widens into a light dining area and finally leads into the cloakroom zone, from where the group and ancillary rooms are accessed. The doors and walls are generously glazed and combined with built-in furniture, while windows, wall panels and ceilings made of natural fir timber to create a cosy atmosphere.
A construction of glue-free joined, stacked board elements for walls and ceilings ensures simple building processes. The foundation slab is cast from recycled concrete. The flat roof is extensively greened and forms generous cantilevers for constructive sun protection.




