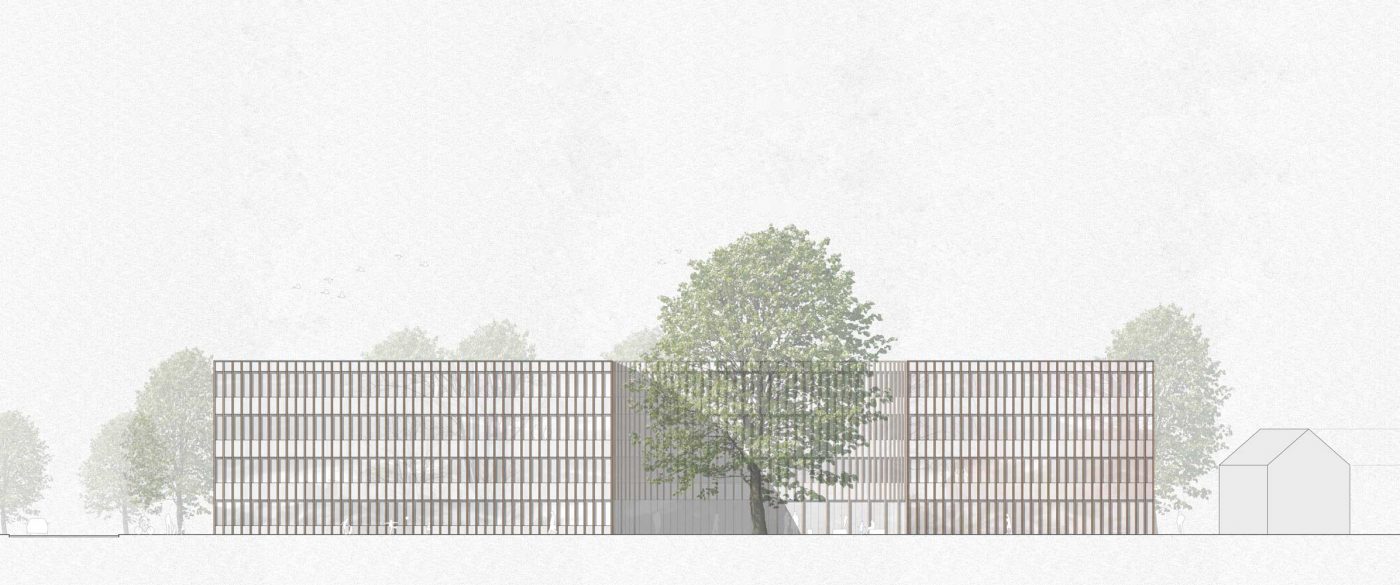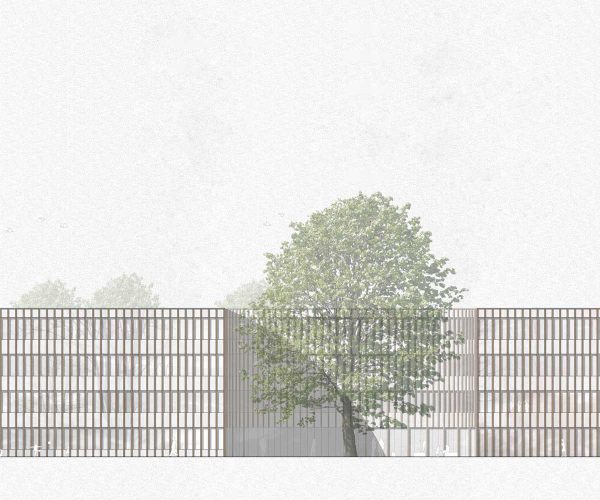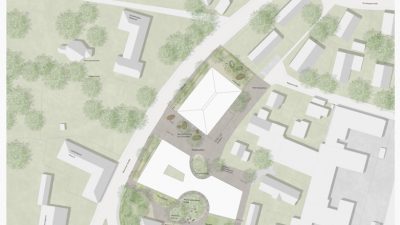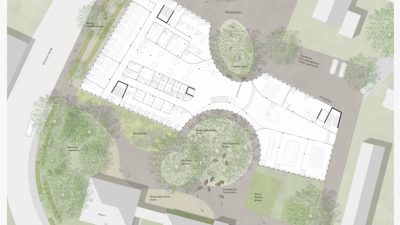Project Information
Andreas Ströhle M.Sc.
DI Thomas Horejschi
Hanna Bayer B.A.
DI Thomas Fußenegger
Client
Landratsamt Miesbach
Location
Miesbach (D)
Competition
2018
Rights
Text Marko Sauer,
Translation Bronwen Rolls, Hermann Kaufmann + Partner ZT GmbH
- Landscape Planning
Keller Damm Kollegen GmbH, München
Landratsamt, Miesbach
Anerkennung
The administrative centre of Miesbach, Upper Bavaria, is to be renovated and expanded. In addition to a new office for the seat for the district, a conference centre, and a residential building with underground parking are planned. In a competition, the county searched for a suitable architect to deliver this project.
The existing surrounding planting served as a leitmotif: the four-storey district building has undulating curvature creating space for a striking beech in the south, and a new tree to the north. The double entry in the floor plan marks the main entrance and facilitates the orientation. To the east is the smaller complex area, with the central service core and offices along the facades. There is room in the west for a courtyard, which illuminates the upper floors.
The outer walls are designed as timber elements with a painted timber façade and inside they are clad with timber panelling. The ceilings are designed as a hybrid construction of timber and concrete. The largely glazed facade offers a variety of views of the surroundings.
The residential building is designed as a three-storey building on Münchner Straße. It has an internal staircase with an atrium. In the new location, a commercial use is planned on the ground floor.



