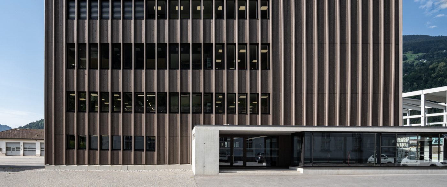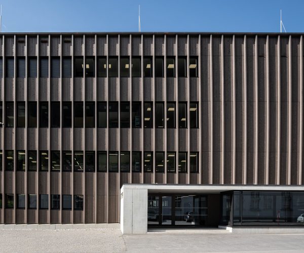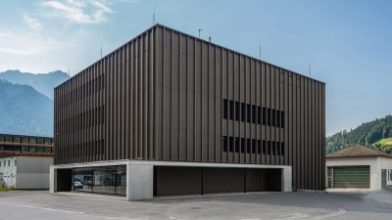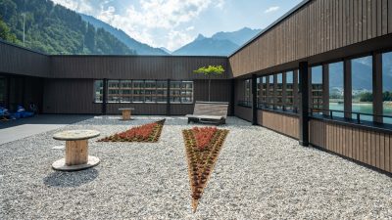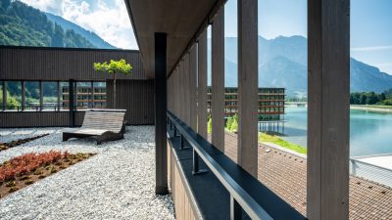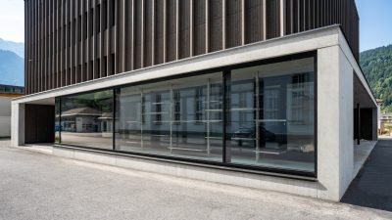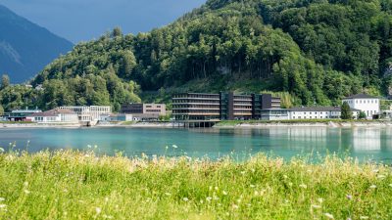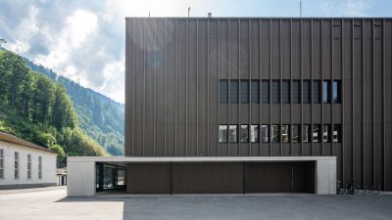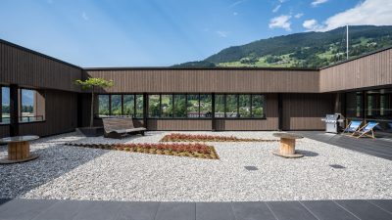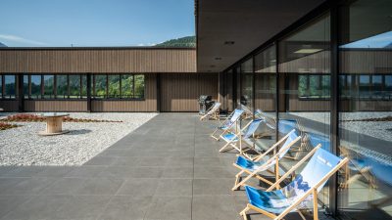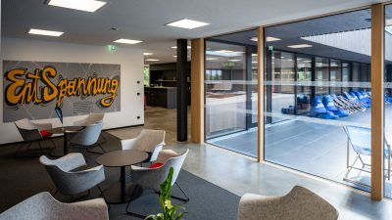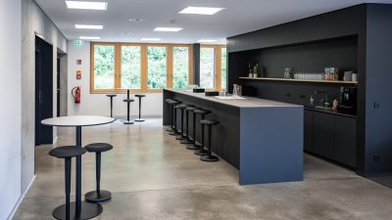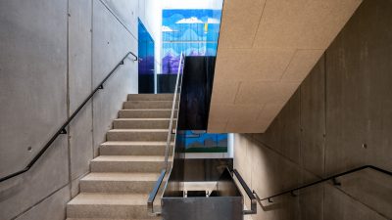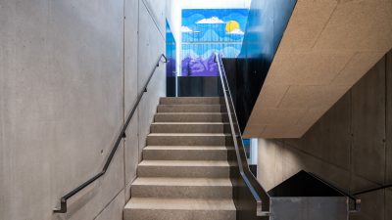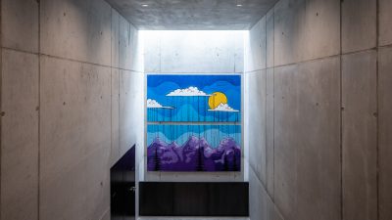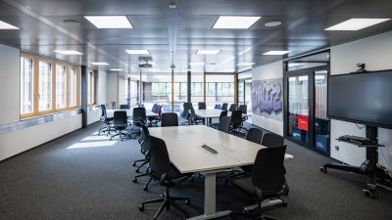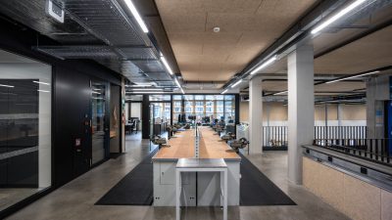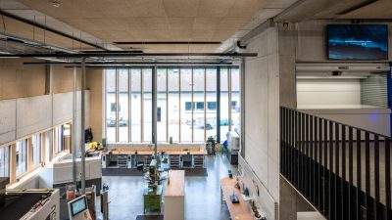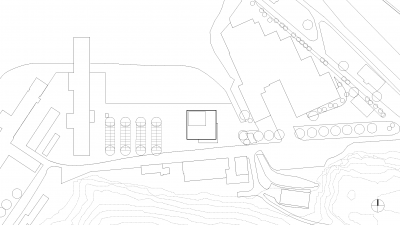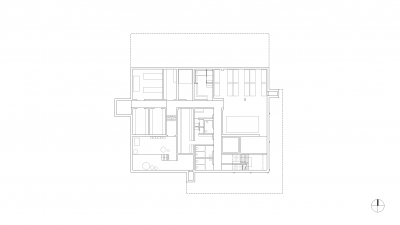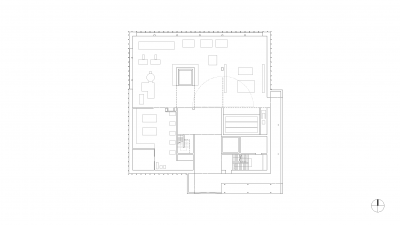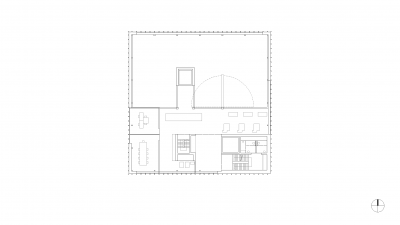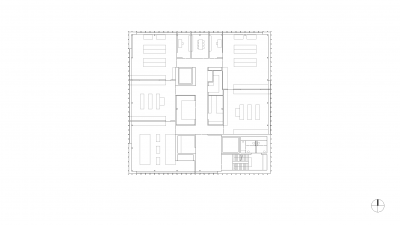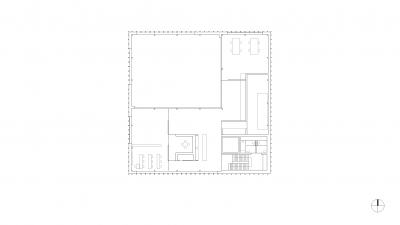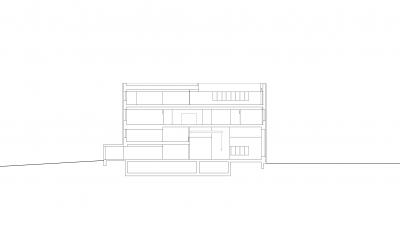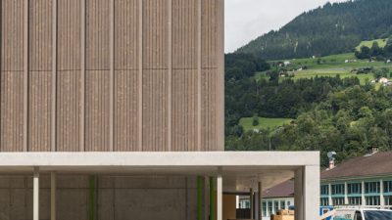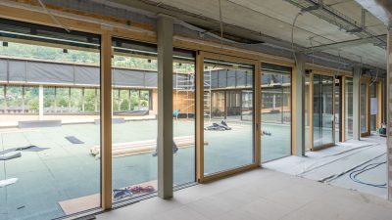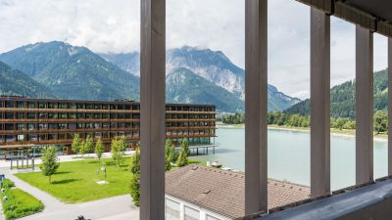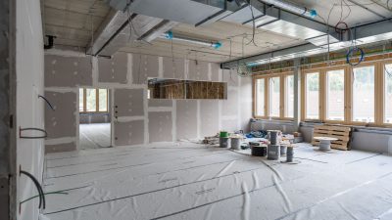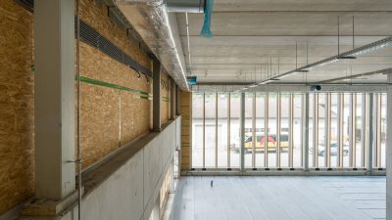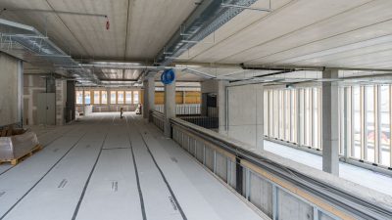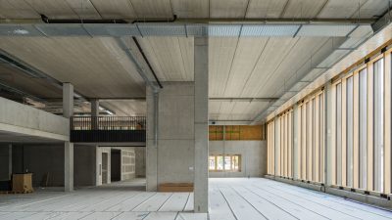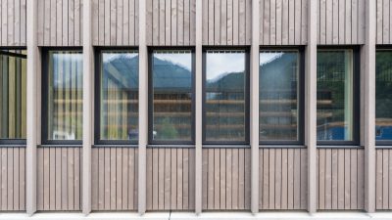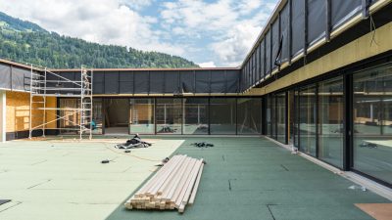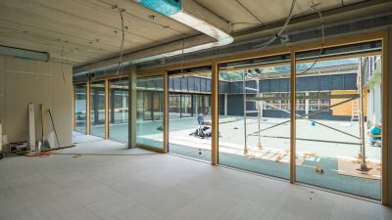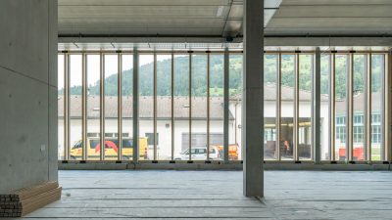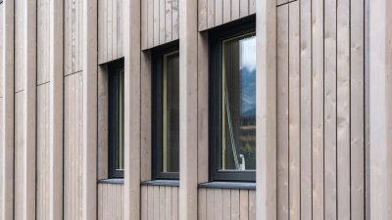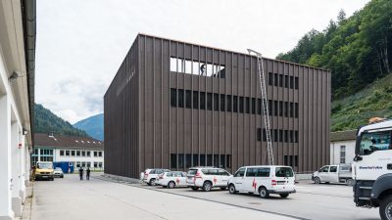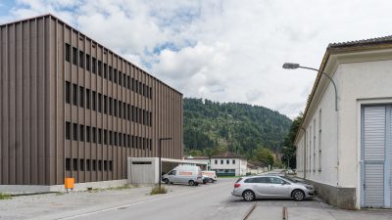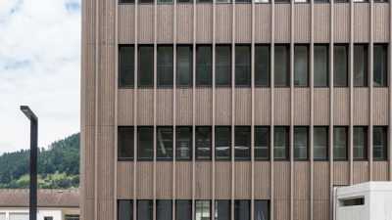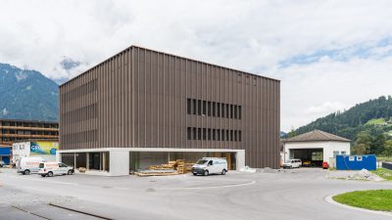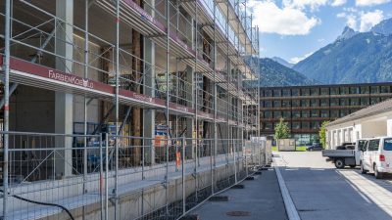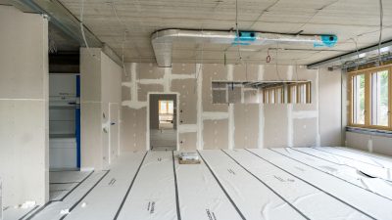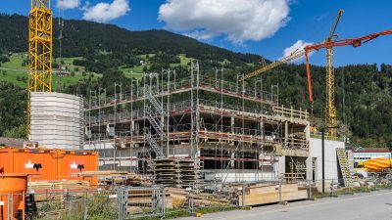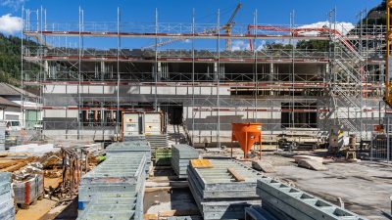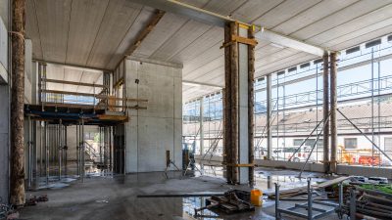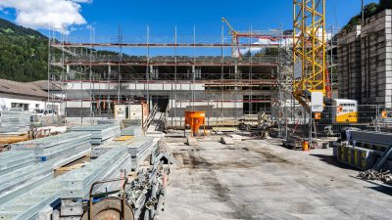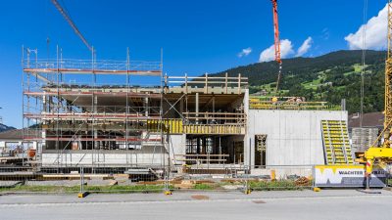Project Information
Client
Vorarlberger Illwerke AG, Bregenz
Location
Vandans
Completition
2022
Project Facts
n.b.ar. 2.589,3 m² | GFA 3.540,7 m²
GBV 14.452,1 m³
Projektphasen
Competition
Ausführung Illwerke Zentrum Montafon
energie campus
illwerke vkw – company filling station, Vandans
Rights
Text Tina Mott
Translation Bronwen Rolls
Image Fabian Hämmerle, Graffiti-Kunst
Photo Arch. DI Roland Wehinger
- BIM
Illwerke vkw AG
Side - Heating Ventilation and Sanitary Planning
Illwerke vkw AG - Heating Ventilation and Sanitary Planning
Innotech Netzer Group - Electronics Planning
Illwerke vkw AG - Structural Engineering
Bernhard Ingenieure - Building Physics
Lothar Künz GmbH & Co KG - Fire Protection Planning
k+m Brandschutztechnik GmbH - Transport Planning
Besch und Partner KG - Außenanlagen
Helmut Haas GmbH - Notbeleuchtung
din-Sicherheitstechnik GmbH&Co. KG
energie campus montafon, Vandans
The Illwerke premises on the southern shore of the reservoir in Vandans are being continuously renewed and expanded. Existing vehicle halls and workshops are giving way to a building entirely dedicated to the next generation and serves as a training centre for apprentices. The compact building blends into the growing ensemble and is connected to the central administration building by a carefully landscaped park.
On top of the concrete basement, with technical and service zones, four storeys were built in steel-concrete composite construction. The workrooms of the metal technology training branch occupy the two lower floors. The heart of the building is a two-storey machine hall, which opens extensively to the north and creates visual links and communication axes through extensive gallery areas.
Above this are the training rooms for electrical engineering, IT technology and commercial training. These are functionally structured and clearly organised. On the floor, bright communal areas are arranged around a spacious roof terrace, which allows unobstructed views of the mountain landscape. In the design of the interior areas, the choice of high-quality, robust and durable materials emphasises the workshop character of the building. These are processed according to the best tradition of craftsmanship. Some of them are left raw and untreated in order to consciously show traces of manufacture and use.
The outer skin is made of timber elements and covered with a vertical formwork of pre-greyed spruce boards. Continuous pilaster strips of glulam add rhythm to the simple façades; while the inserted exposed concrete body emphasises the access zone and formulates a clear location. The trainees were able to participate in smaller tasks and were actively involved in a graffiti project as part of “Kunst am Bau”.
