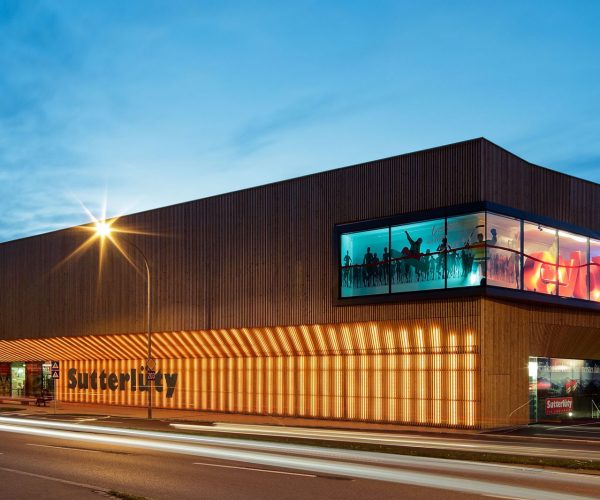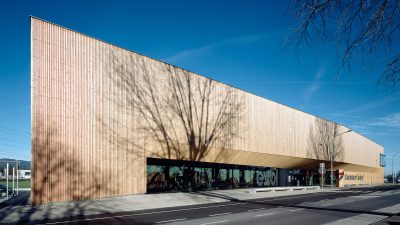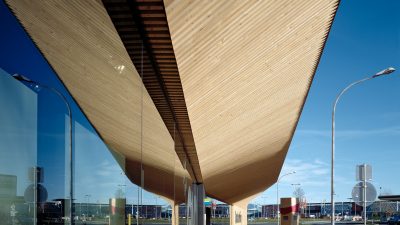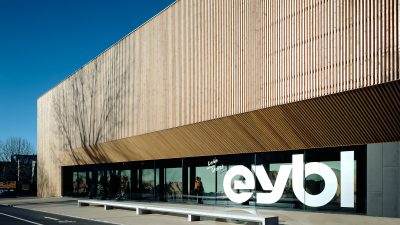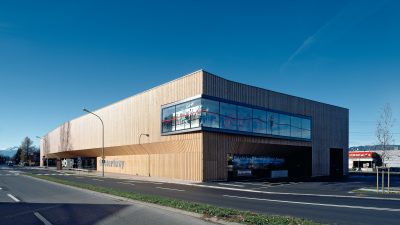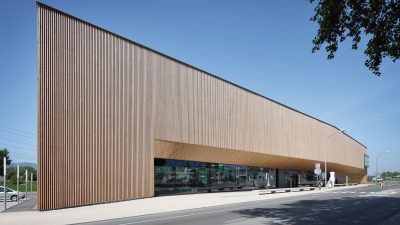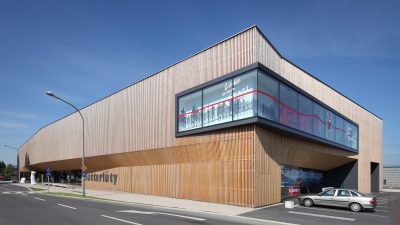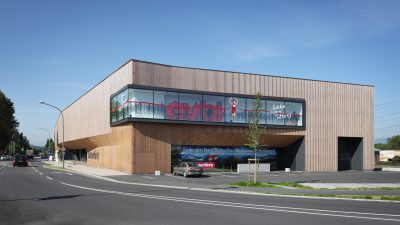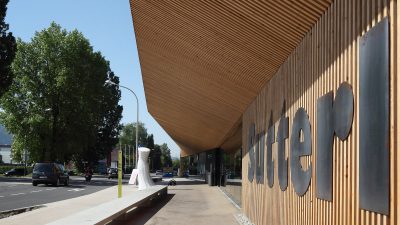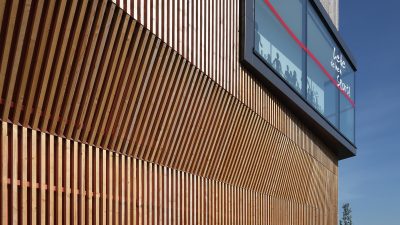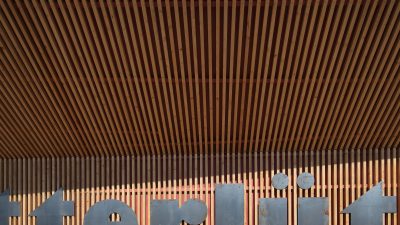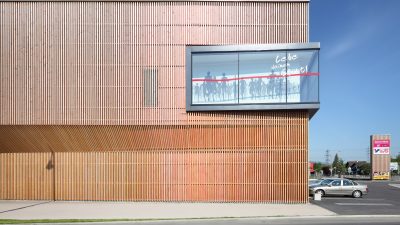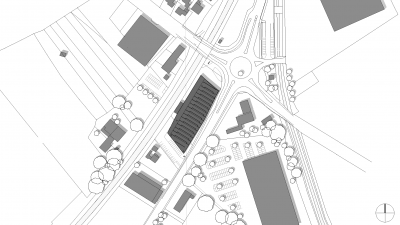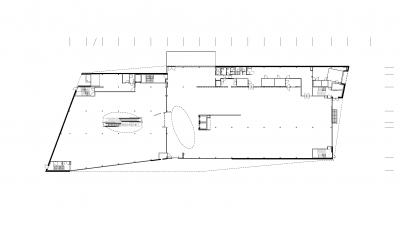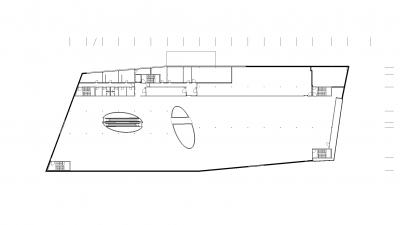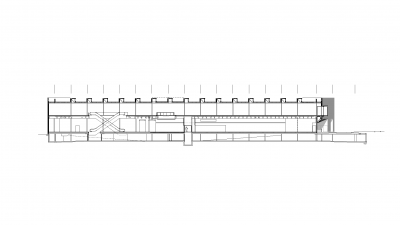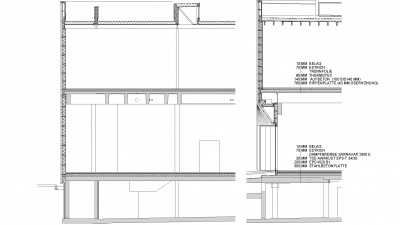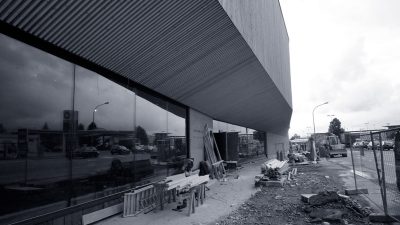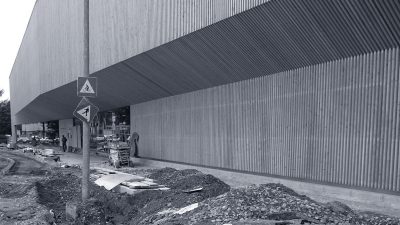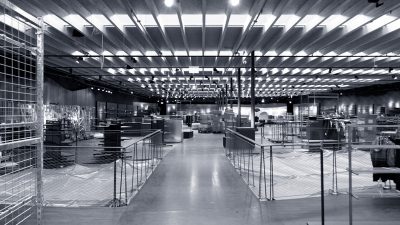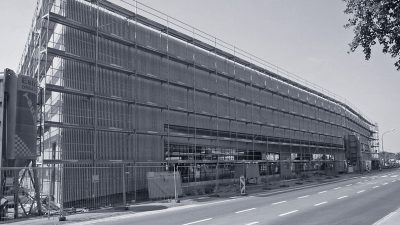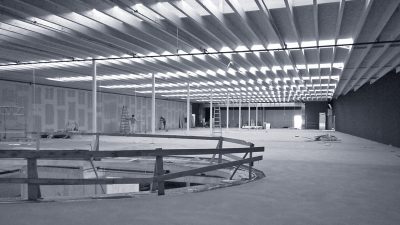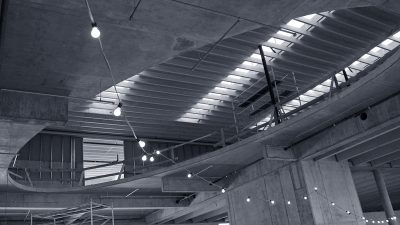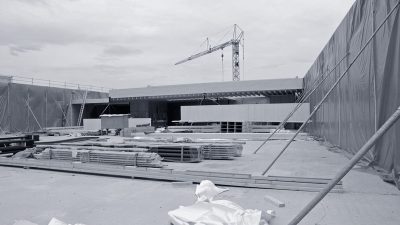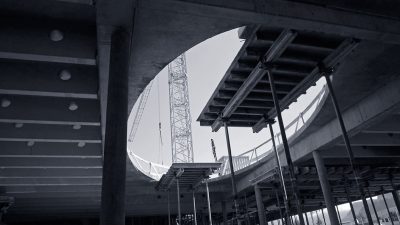Project Information
DI Stefan Hiebeler
DI Christoph Dünser
Martin Rümmele
Bmst. Gerold Hämmerle
Client
Beta Teflac Immobilien GmbH & Co KG, Egg
Location
Hohenems
Completition
2010
Project Facts
n.b.ar. 5.882 m², GFA 9.966 m²,
GBV 45.630 m³
Energy 37 kWh/m²a
Rights
Text Hermann Kaufmann + Partner ZT GmbH,
Translation Bronwen Rolls
Photo Bruno Klomfar, Norman Radon
- Structural Engineering
Mader & Flatz Ziviltechniker GmbH, Bregenz - Heating Ventilation and Sanitary Planning
Innotech GmbH & Co KG, Altach - Electronics Planning
Licht- und Elektroplanungsbüro Hecht, Rankweil - Geotechnical Engineering
3P Geotechnik ZT GmbH, Bregenz
Sutterlüty, Hohenems
Constructing big retail centres on the outskirts of towns is often an exercise in ticking boxes, with an aim to create something as cheaply as possible with the largest number of gimmicks imaginable. Sutterlüty’s new commercial centre in Hohnems was designed to be the antithesis of those ubiquitous, glaring, banal shaped boxes.
»This shopping centre demonstrates that retail complexes do not have to be bland or impersonal.«
Constructive Alps, 2013
The architecture of the building has multiple sides, with varying attributes and geometry. The unexposed sides are calm and contained, whereas the “shop fronts” are structurally more expressive and angular. Viewed from the roundabout, the ‘face’ reveals its personality while the longer side receives the visitor with a sweeping, generous gesture that culminates in the entrance way.
The building consciously rejects the language of the simple “box”, instead offering a vivid interpretation, inspired by the town itself. In order to emphasise its distinctness, the front is kept very calm with a considered use of materials, in this case a layer of spruce. Sutterlüty is well known for its honest approach and regional roots. That philosophy is reflected in the building by using regional materials, specifically timber.
Only the cellar, the ceiling over the ground floor, and essential stairwells are made of concrete. The whole building envelope, i.e. walls and the roof, have been constructed using highly insulated prefabricated timber elements. Timber is the dominant exterior material lending the building its distinctive facade. This concept is continued in the interior. The central hall and the whole roof construction are in timber with a natural finish, bringing a unique atmosphere to the interior.
The planning and concept for the building service installations reflected the requirements for a highly efficient heat supply and cooling system. A low temperature heating system had been requested which could be used both for heating and cooling purposes and make 100% use of the waste heat from the cooling units for heating.
The building is heated and cooled through the floors. Should the waste heat from the cooling system be insufficient for heating the building during the coldest times of the year, a highly efficient heat pump can produce additional heat. The energy for heating is taken from geothermal probes. The geothermal probes are also used for the cooling the building during the summer months. At peak periods for cooling and dehumidification, it is possible to switch the heat pump unit over into a cooling mode, to dehumidify incoming air and keep the building at the desired temperature. The hydraulic system was optimised in such a way to allow the same system to be used for the heating and cooling, reducing the production costs and also adding further reductions to maintenance costs for daily operation.
Project Plans
Baufotos
Public
- Staatspreis für Architektur
2012 (Nominierung) - Holzbaupreis Vorarlberg
2011 (Preis Gewerbebau)
- Sutterlüty Hohenems – Holzbau wie aus dem Bilderbuch
ZN Z-195, Architektur Vorarlberg 2011 / Bauen + Handwerk; S. 140-141 - Sutterlüty Hohenems
ZN Z-237, Staatspreis Architektur 2012 - Projektbroschüre, S. 45 - Einkaufszentrum Lustenauerstraße, Hohenems
ZN B-063, Best of Austria 2010_11, S. 134 - Sutterlüty Hohenems – Schoppen im Holz
ZN Z-249, Constructive Alps, Themenheft zu Hochparterre Sept. 2013, S.35 - Sutterlüty Hohenems – Lust auf Einkaufen
ZN Z-238, Architektur International, April 2013, S. 72-74 - Einkaufszentrum Lustenauerstraße, Hohenems
ZN B-069, Best of Austria 2012_13, S. 102 - Sutterlüty, Hohenems
ZN B-081, Marcello Balzani, Roberto Di Giulio, Architettura e sostenibilità, S. 213-215 und S. 235


