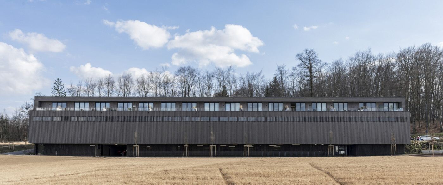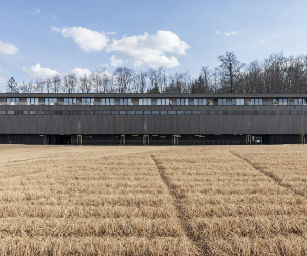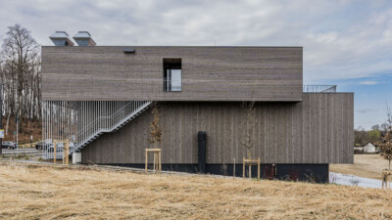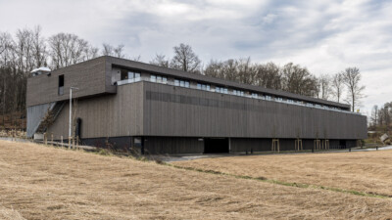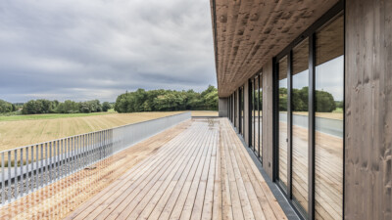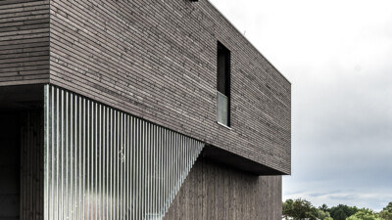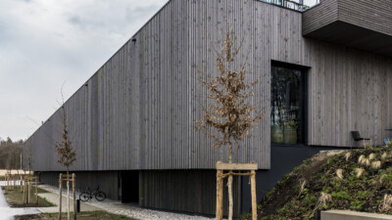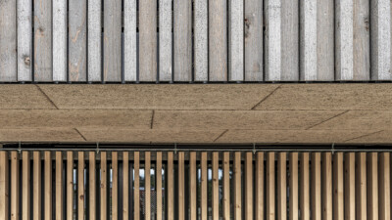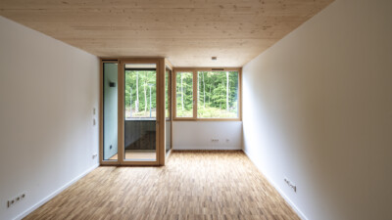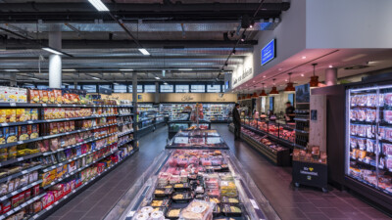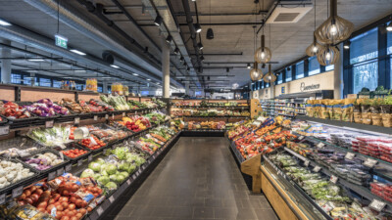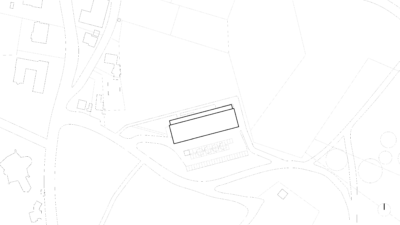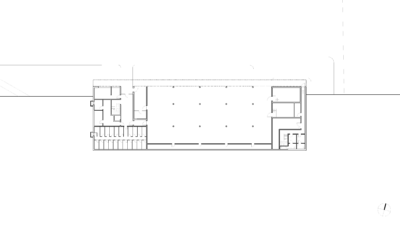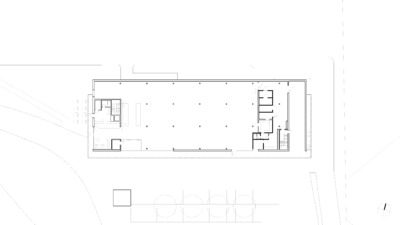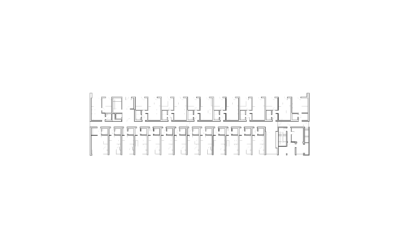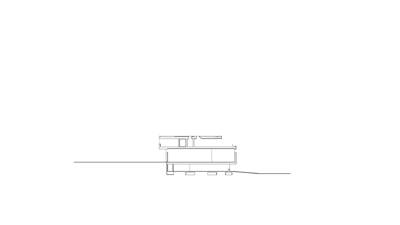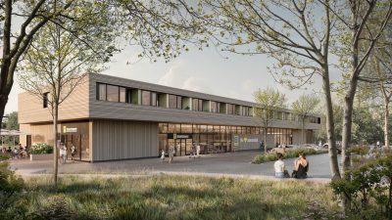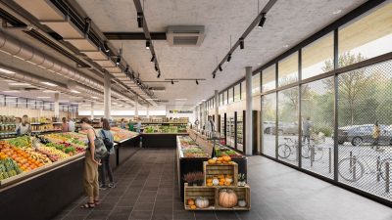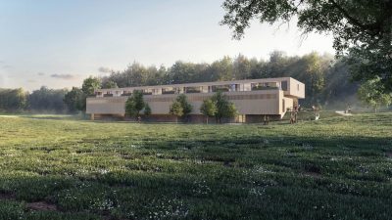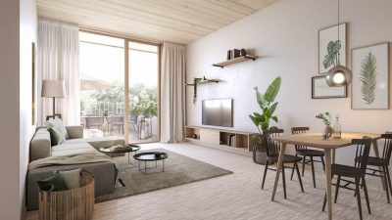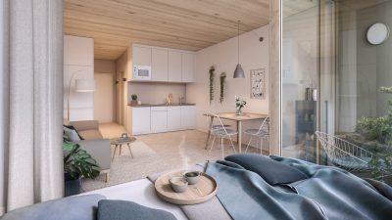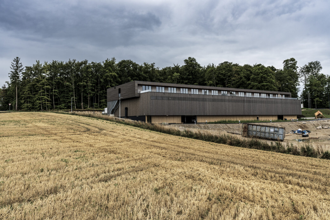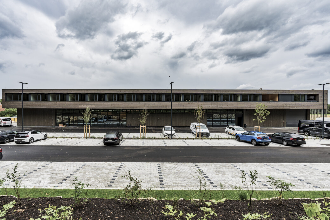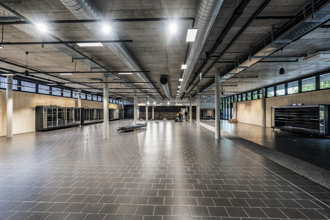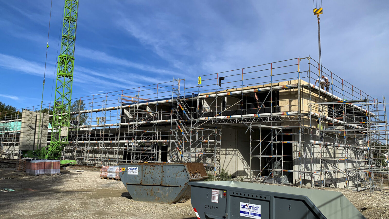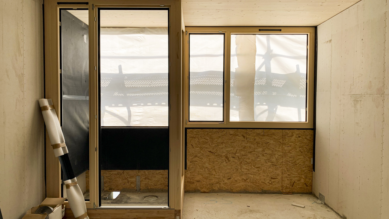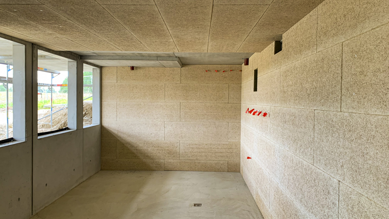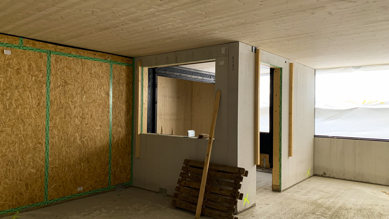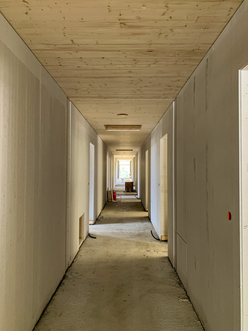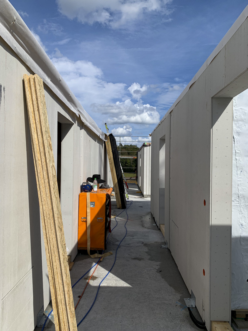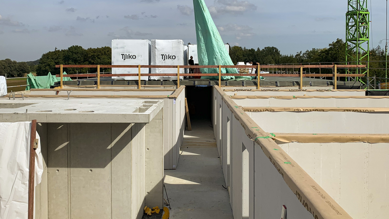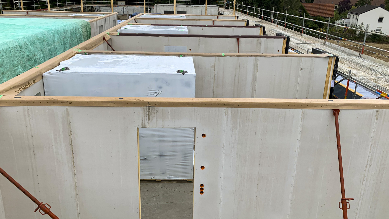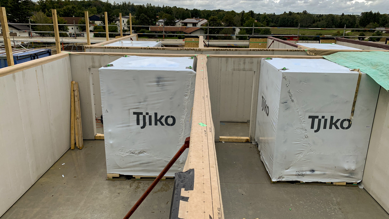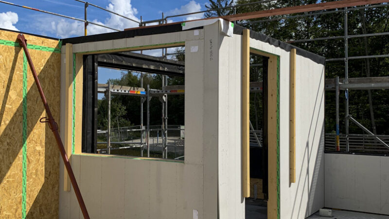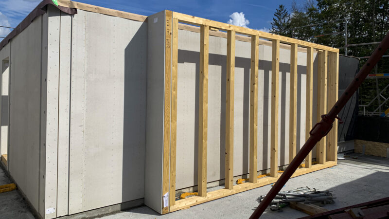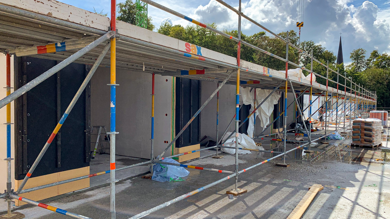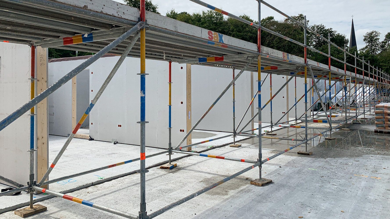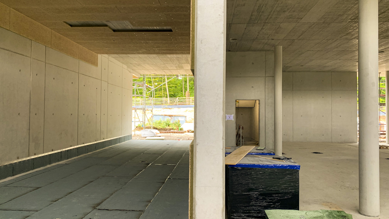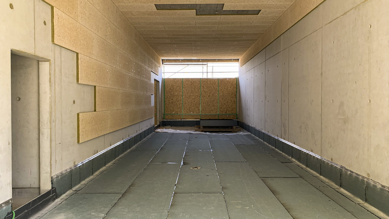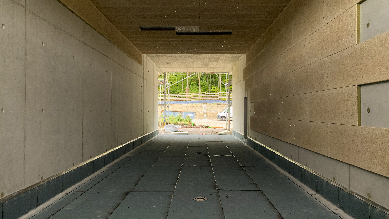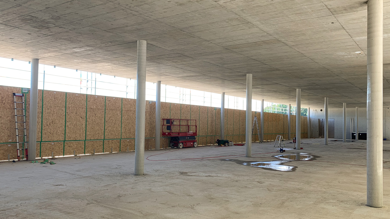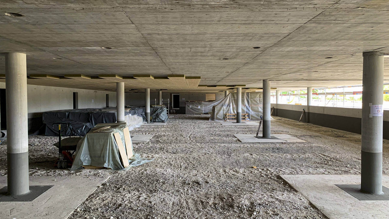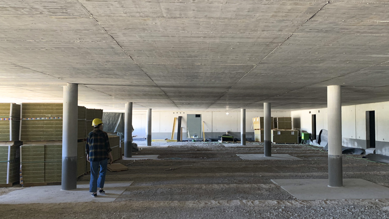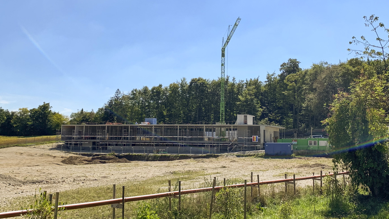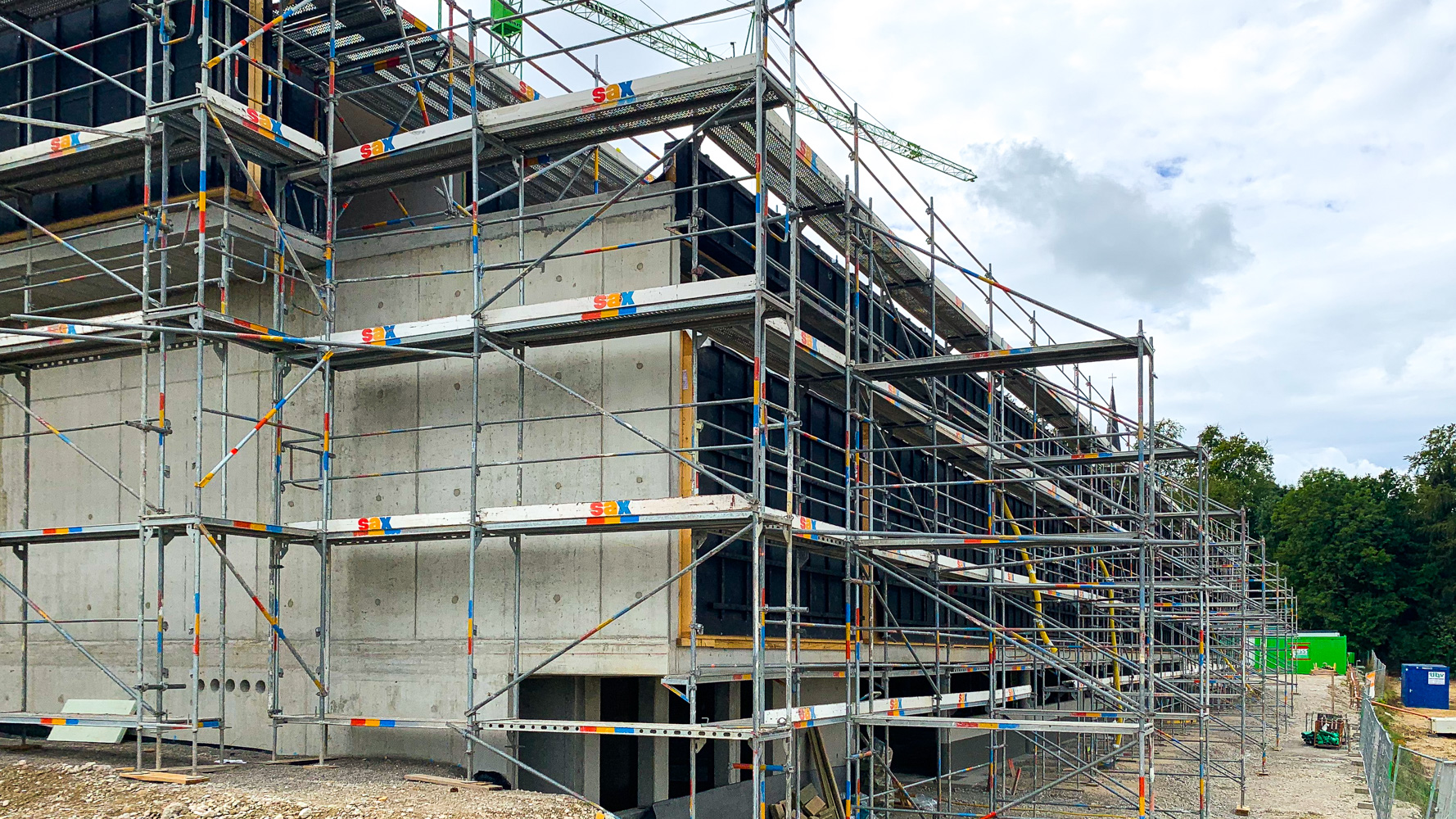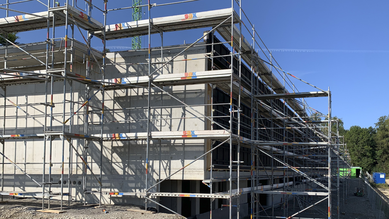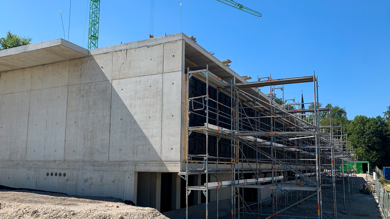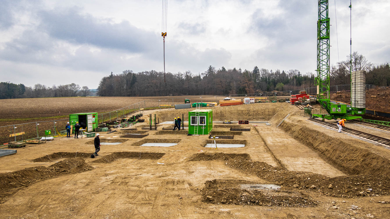Project Information
HKS-Architekten, München
GAPP-Architekten GmbH, München
DI Hubert Anneser
Univ.-Prof. DI Hermann Kaufmann
DI Christian Schühle
MSc Bianca Woisetschläger
Emanuele Ferraro
Leander Lask
DI (FH) Jan Achut
DI Hubert Anneser
DI Antony Gross
Client
Max von Bredow Baukultur GmbH
Location
Wörthsee
Completition
2023
Project Facts
n.b.ar. 2.287 m²
GFA 4.739 m²
GBV 11358 m³
Rights
Text Tina Mott
Übersetzung Bronwen Rolls
Photo Arch. DI Roland Wehinger, HKS-Architekten
Image Quest Baukultur
Edeka, Wörthsee
The growing municipality of Wörthsee extends in the southwest of the Bavarian cultural and economic centre of Munich. Between the banks of the eponymous lake and the Kuckuckswald nature reserve, an area of change is unfolding. It has been designated as a location for a future-oriented residential quarter, as part of the integrated urban development concept initiated in 2010.
The development started with a mixed-use building with 21 first-time-buyer apartments located above a supermarket with a regional bakery. This not only ensures that the neighbourhood is provided with local amenities within walking distance, but also provides affordable living space for young families, single people and senior citizens. A compact design ensures that the precious land is used carefully and promotes sustainable mobility through the short distances required to travel.
The striking building blends into the gently sloping topography, allowing the development of commercial and residential areas to take place separately. While customers can access the market directly from the south via the generously laid-out car park on the ground floor, tenants can reach their parking spaces and the building entrance in the basement from the north.
Two floors above, seven 2-room apartments open onto a spacious communal terrace facing the wide cultural landscape; warm daylight flows into the comfortably furnished rooms through cleverly placed skylights. On the opposite side of the building, the sunny loggias of the compactly designed studios invite you to enjoy the tranquillity of the nearby forest.
The building is a hybrid construction. The two basement floors were built as a reinforced concrete skeleton, while the living floor and the northern market wall are made of prefabricated wooden panels. A formwork made of rough-sawn spruce envelops the structure as a finely encompassing shell, with the variation of vertical and horizontal elements emphasising the buildings unique form.
