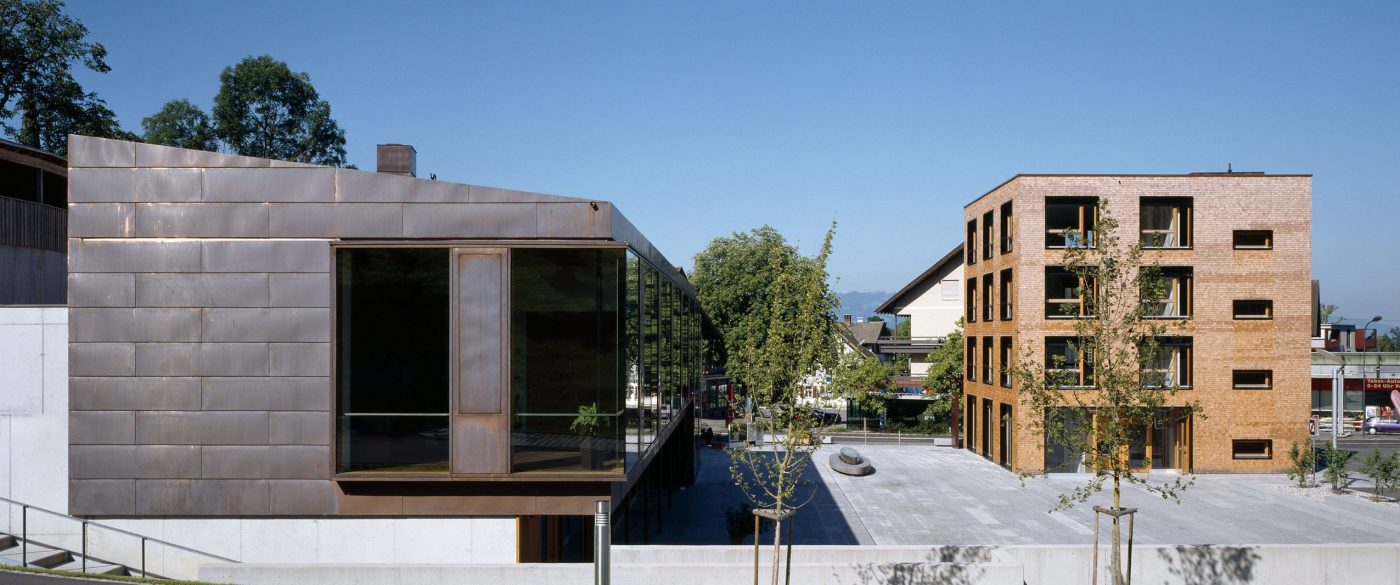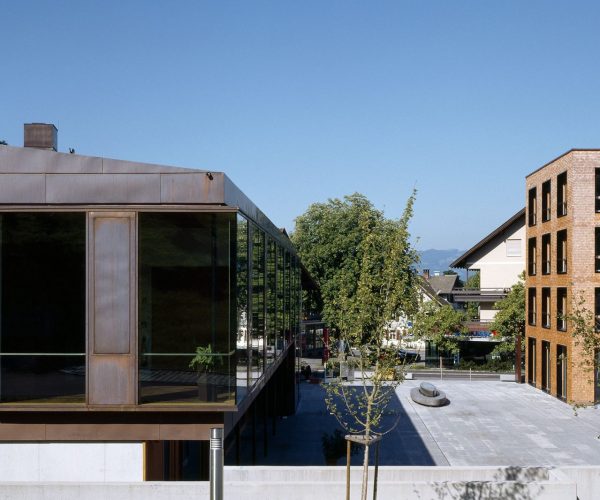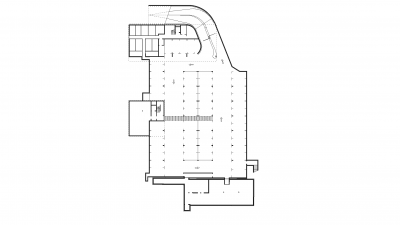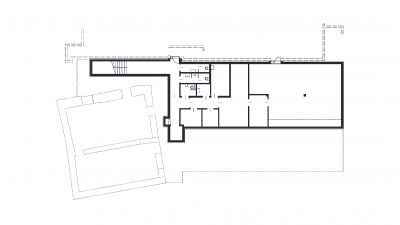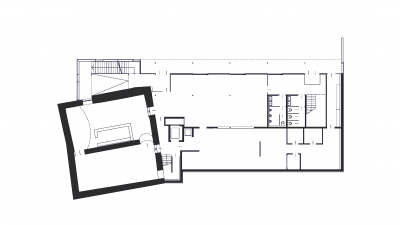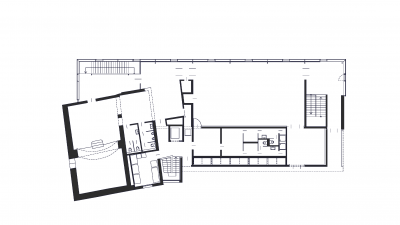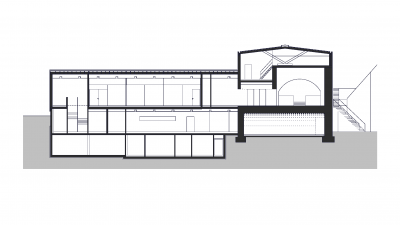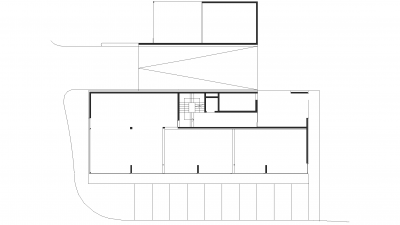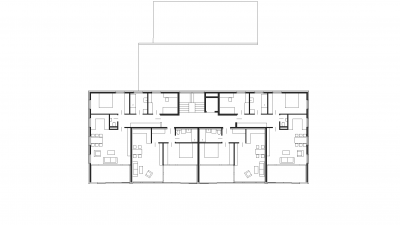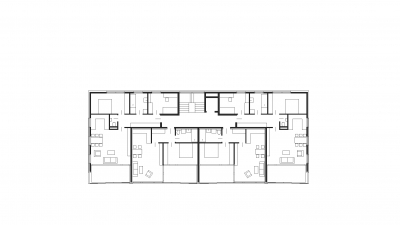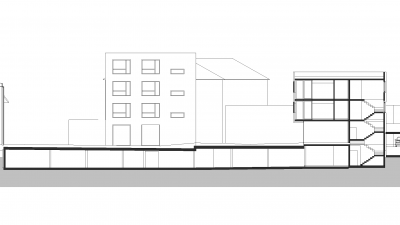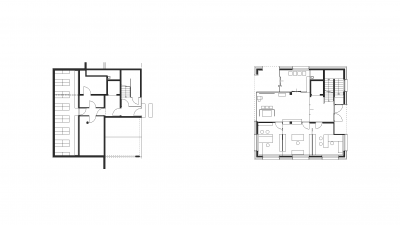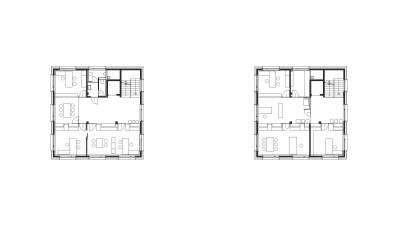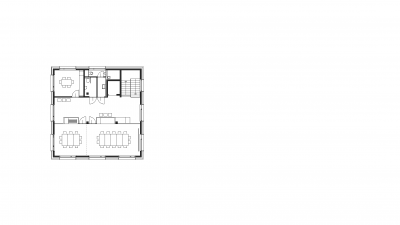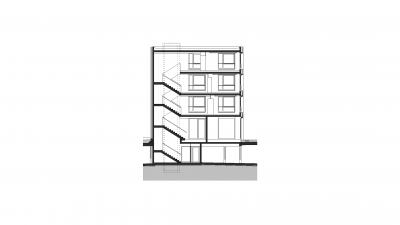Project Information
Theo Lang und Karl Schwärzler
DI Christoph Kalb
DI (FH) Juliane Wiljotti
Bmst. Gerold Hämmerle
Builder-Owner
Gemeinde Schwarzach
Location
Schwarzach
Completition
2006
Project facts
Rights
Text Otto Kapfinger "Hermann Kaufmann Wood Works",
Translation Bronwen Rolls
Photo Bruno Klomfar
- Structural Engineering
Mader & Flatz Ziviltechniker GmbH, Bregenz - Heating Ventilation and Sanitary Planning
GMI Ingenieure, Dornbirn - Electronics Planning
Licht- und Elektroplanungsbüro Hecht, Rankweil - Building Physics
DI Dr. Lothar Künz ZT GmbH, Hard - Akustik
Ing. Karl Brüstle, Dornbirn
Village Centre, Schwarzach
The new village centre was a “centennial project” for Schwarzach. In essence, the architectural competition held in 1999 encompassed the same program that was later implemented. It consisted of a town hall, a brewery, and a multi-purpose community hall. The award-winning project by Theo Lang⁄ Karl Schwärzler was not received well by local residents; a public review process was initiated in order to discuss alternatives. In the meantime, additional plots were purchased, opening the way for broader planning initiatives.
Lang⁄ Schwärzler began to collaborate with Hermann Kaufmann, who had also participated in the competition. The planning was revised, while retaining aspects of the competition entry. The location of the town hall as a distinct hub both “on the square” and “along the road”, the exposure and reuse of the structural core of the old brewery and its connection to a new wing that houses a foyer and hall, and whose transparent facade faces the square.
Further developments included a new wing that houses offices and a bakery along the north side of the re-routed Bildsteinstraße, the integration of the underground garage with its staircases to the new buildings, as well as plans for a future village hall on the east. The public square stretches to the foot of the hills in the background and at the front it is screened from the main road by the town hall.
Project Plans
Public
- Menschengerechtes Bauen
2006
