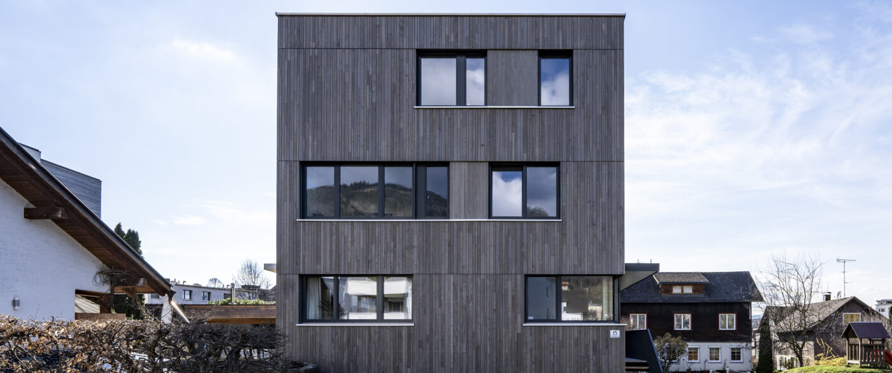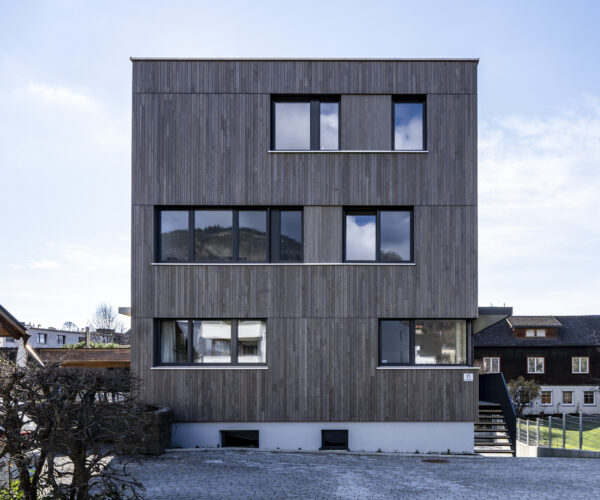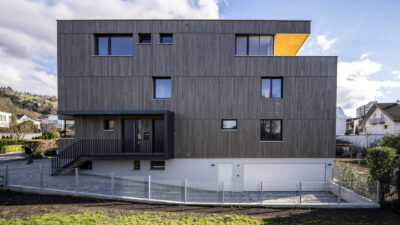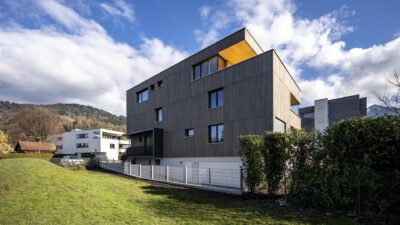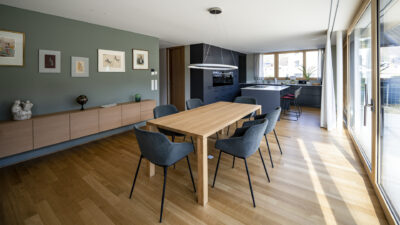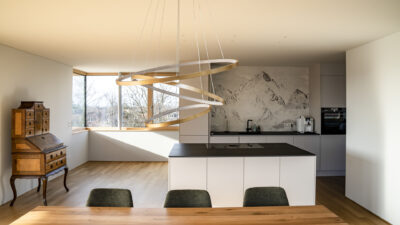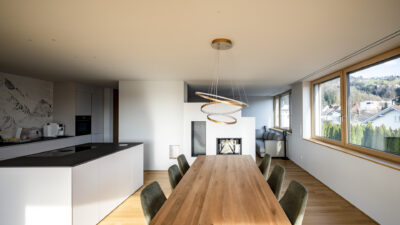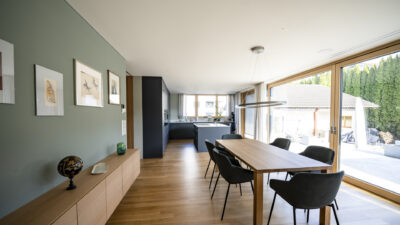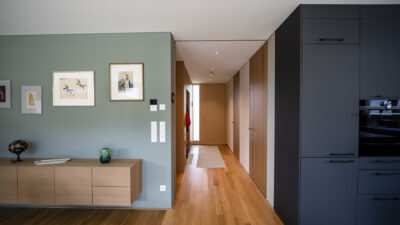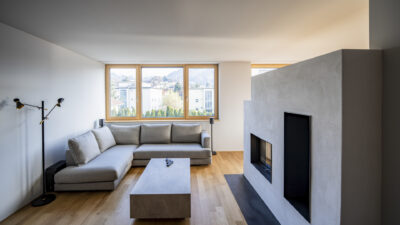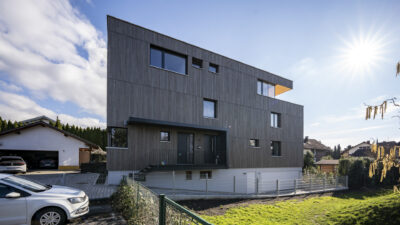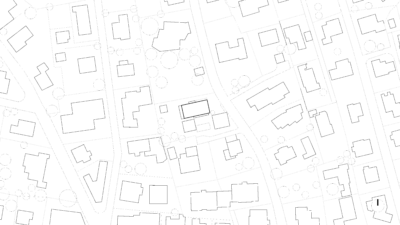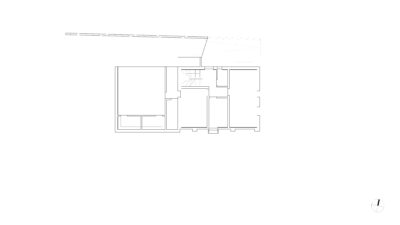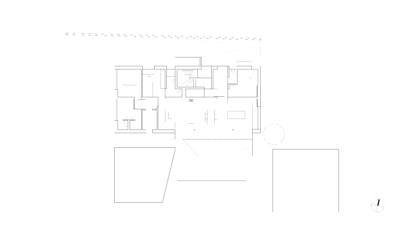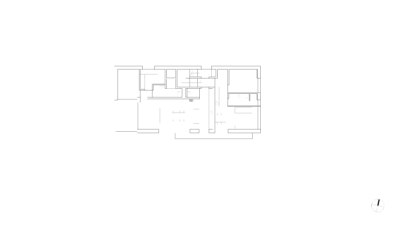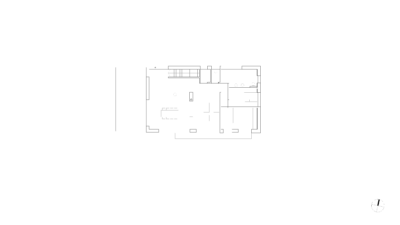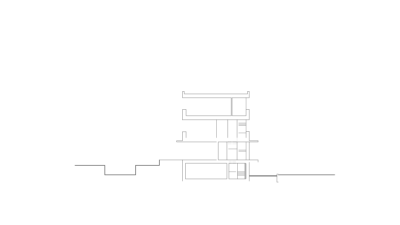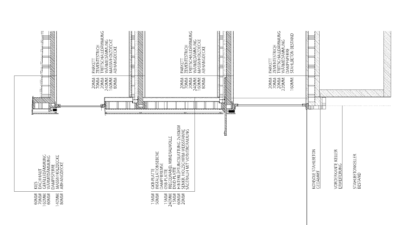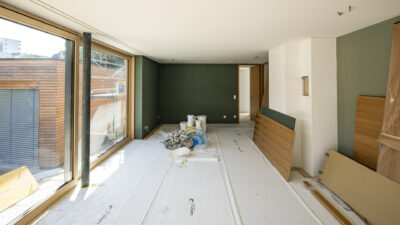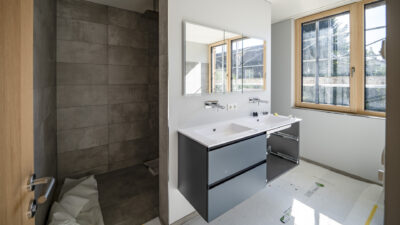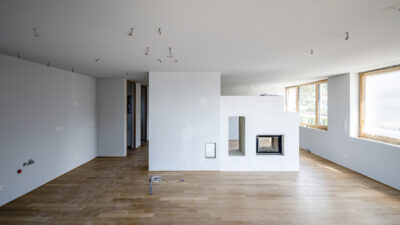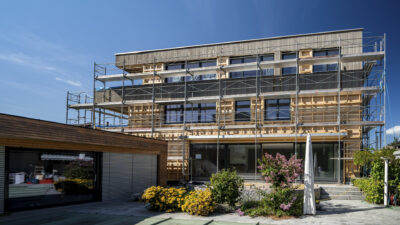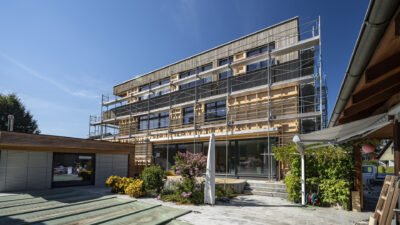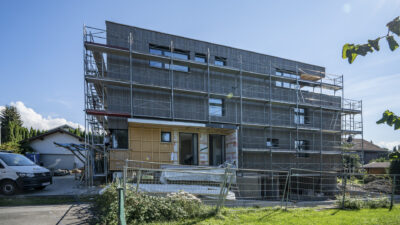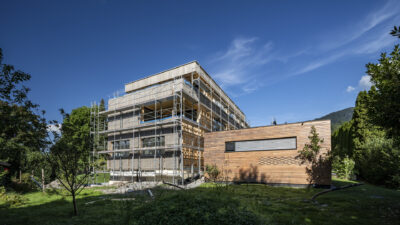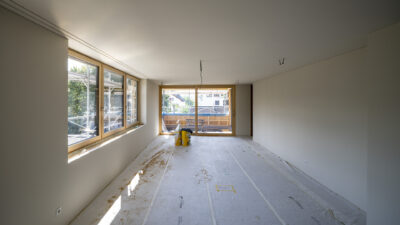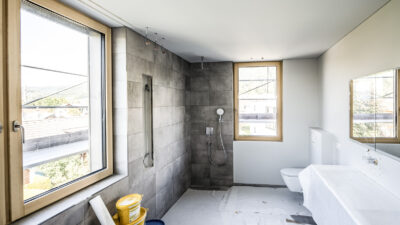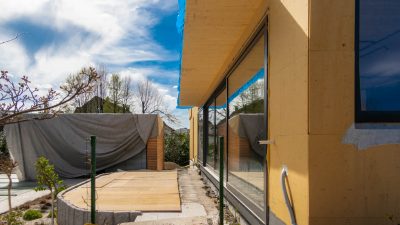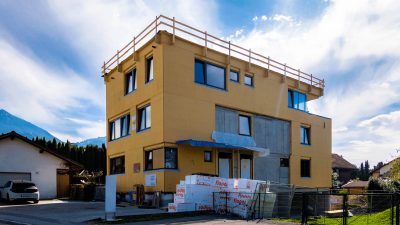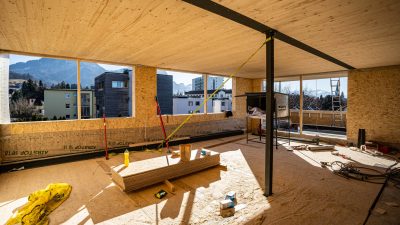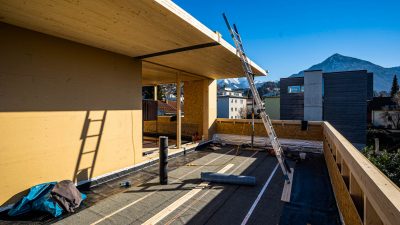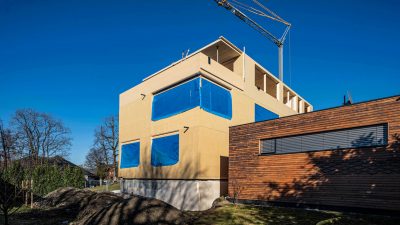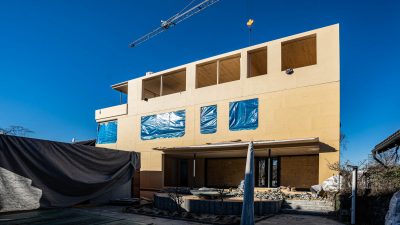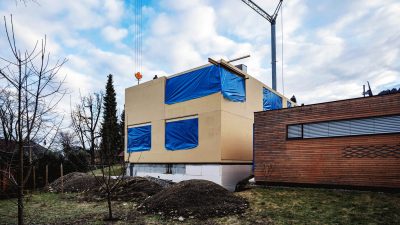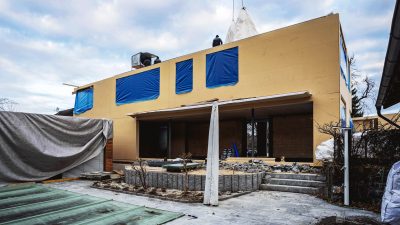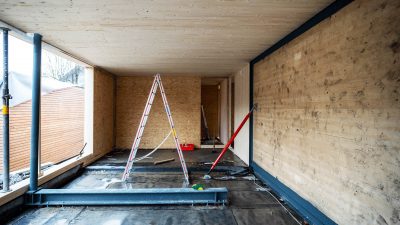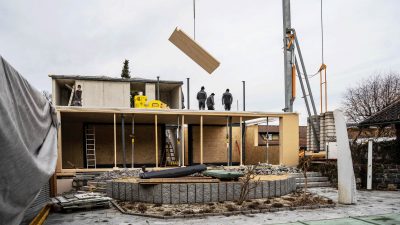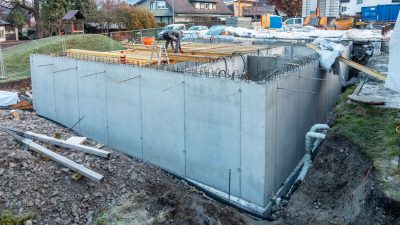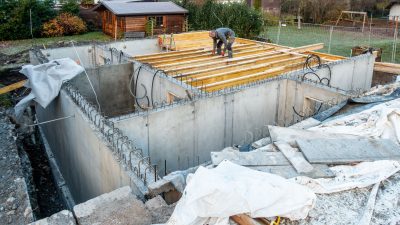Project Information
Arch. DI Roland Wehinger
DI (FH) Juliane Wiljotti
Arch. DI Roland Wehinger
Client
Dr. Rainer De Meyer
Location
Dornbirn
Completition
2023
Project Facts
n.b.ar. 641,06m², GFA 819,0 m²,
GBV 2.589,77 m³
Energy 35,7 kWh/m²a
Rights
Photo Arch. DI Roland Wehinger
Text Tina Mott
Translation Bronwen Rolls
- merz kley partner ZT GmbH, Donbirn
- Heating Ventilation and Sanitary Planning
Koller&Partner Ges.m.b.H., Bregenz - Electronics Planning
elplan -Lingg Elektroplanungs GmbH, Schoppernau - Building Physics
Dipl. Ing. Bernhard Weithas GmbH, Lauterach - Survey
AVD Vermessung ZT GmbH, Bregenz
De Meyer, Dornbirn
The central residential quarter to the east of Dornbirn’s market square is characterised by a variety of buildings from different eras, reflecting the successive development of this urban zone. To preserve the green character of the neighbourhood this house had to grow inside its own footprint and existing volume.
The existing single-family house was removed down to the basement ceiling and the basement was extended by a double garage. This base of reinforced concrete served as the foundation for a three-storey wooden structure that houses four residential units.
The living rooms and bedrooms are mainly oriented to the south or west to guarantee optimal sunlight and views towards the distant mountains. While the interiors were lined with high-quality materials, the façades are covered with rough-sawn formwork made of silver fir, which blends in with the mature surroundings.
