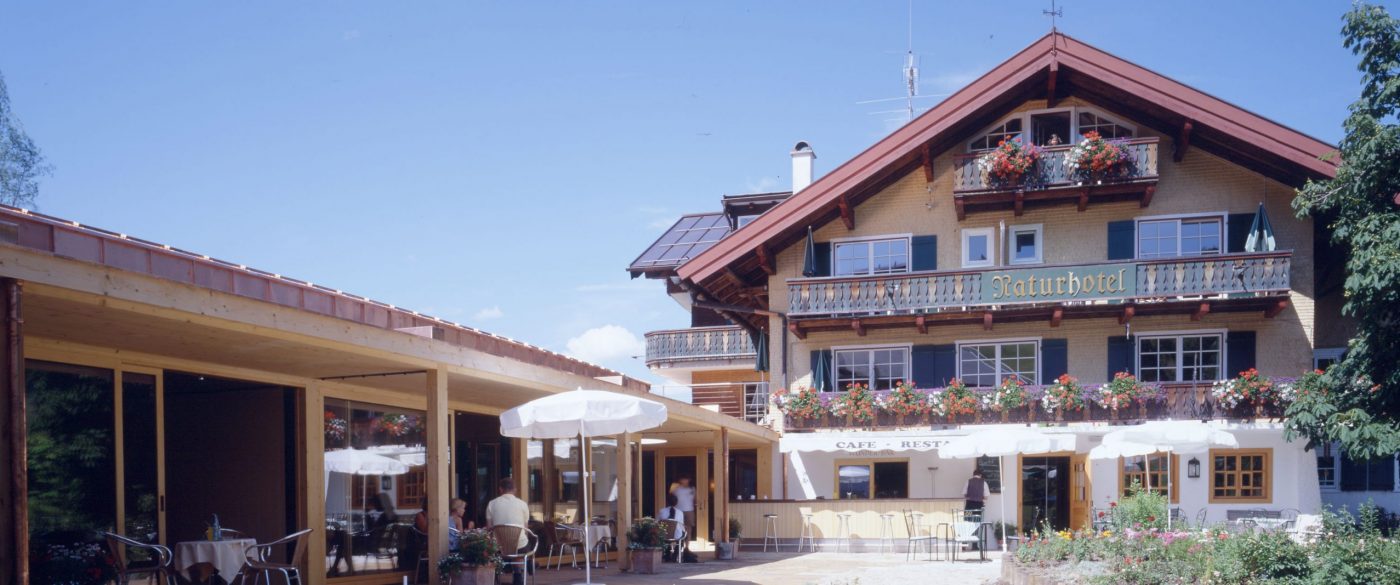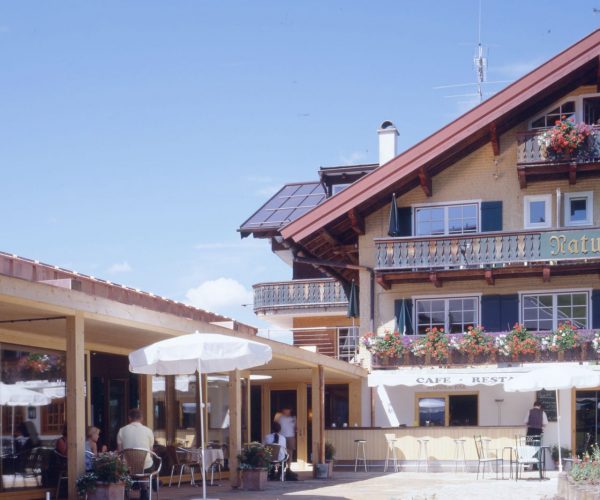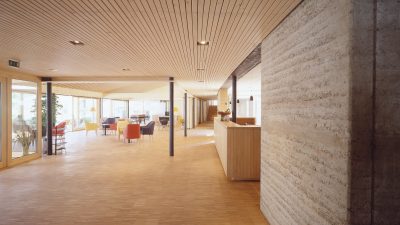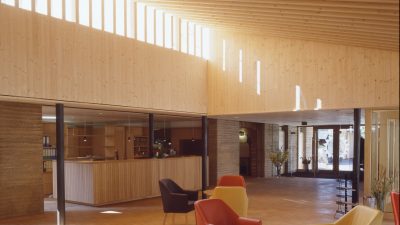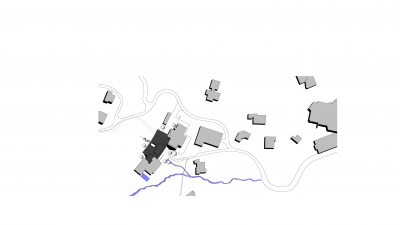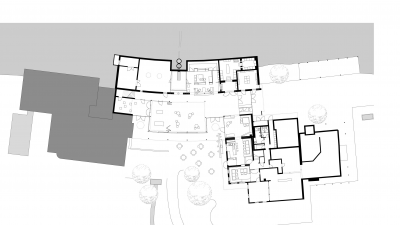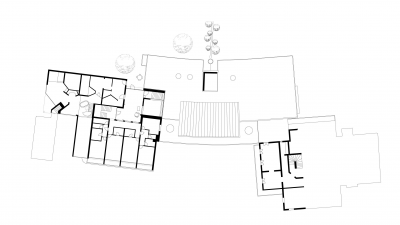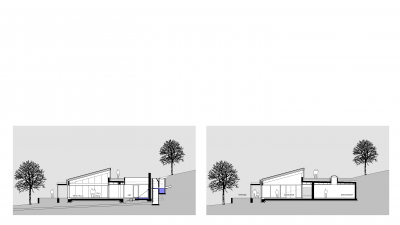Project Information
DI Ralph Broger
Bmst. Ing Norbert Kaufmann
Client
Dr. Klaus Kessler KG, Hirschegg
Location
Hirschegg
Completition
2002
Project Facts
n.b.ar. 494 m², GFA 554 m²,
GBV 2.231 m³
Projektphasen
Spa Area
Lounge
Renovated Chalet
Extension of the main building
Rights
Text Hermann Kaufmann + Partner ZT GmbH,
Translation Bronwen Rolls
Photo Ignacio Martinez
- Building Site Manager
Architekt Helmut Haberstock, Sonthofen (D) - Structural Engineering
M+G Ingenieure, DI Josef Galehr, Feldkirch - Heating Ventilation and Sanitary Planning
Karl Heinz Würtz, Riezlern
Naturhotel Chesa Valisa – Lounge/Reception, Hirschegg
The reception pavilion forms the new centre of the heterogeneous ensemble that has grown over the centuries. The slightly curved volume sits on the gentle slopes and opens to the southeast, towards the wide view of the valley and the sun. It’s carefully choreographed sequence of lounge and service areas enhance the existing spaces both spatially and functionally and create a new relationship between the inside and outside.
The complex communication lines of the hotel are interwoven in this essential heart of the hotel. The room wing in the west of the complex is connected to the main building. The generously designed entrance formulates a clear welcome and leads the visitor through a light-flooded lobby to the reception desk. This lounge area can be divided into different zones by folding elements and is connected to the sun terrace and the gardens by floor-to-ceiling sliding glass doors. A wide ribbon of windows in the expressively designed roof construction lets warm afternoon light flow through the room.
On the mountain side there is a retail space with a vinotheque, also the reception’s back office and seminar rooms. The glass-enclosed inner courtyard, through which an existing spring is directed as a cascading water feature, as well as transparent dome elements supply this area of the with volume daylight.
While the components in contact with the ground are made of reinforced concrete, the structure, which is oriented towards the valley, is a formally minimal timber structure. An extensively green roof landscape grows out of the topography, in the middle of which a copper lantern rises. The walls and ceilings of the interior rooms are clad with filigree formwork boards, while the floors are covered with hard-wearing industrial parquet. Solid rammed earth walls regulate the humidity in the hotel lobby as well as in the wine cellar and create a balanced climate.
Project Plans
Public
- Staatspreis Architektur – Tourismus und Freizeit
2002 (Nominierung)
- 1. Platz Chesa Valisa Kategorie Familienhotels
ZN Z-147, Geosaison, Februar 2008 - Chesa Valisa – Naturhotel
ZN Z-170, Future Hotel, die Zukunft der Ferienhotellerie, ÖHV, 2008
