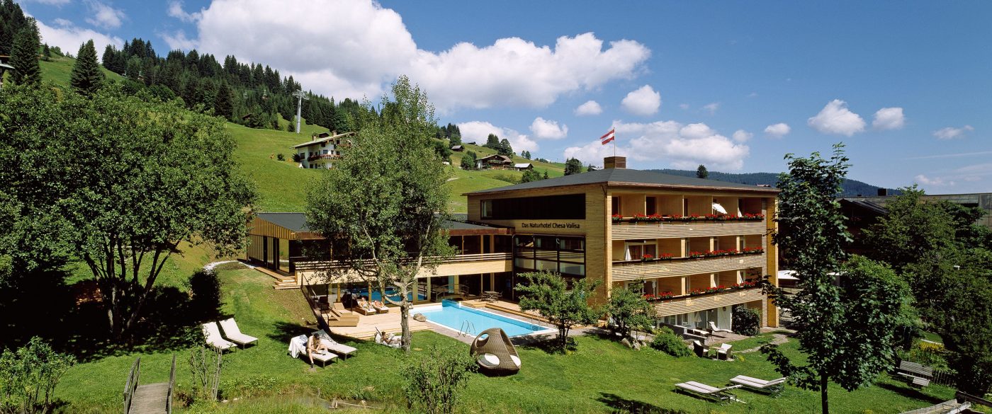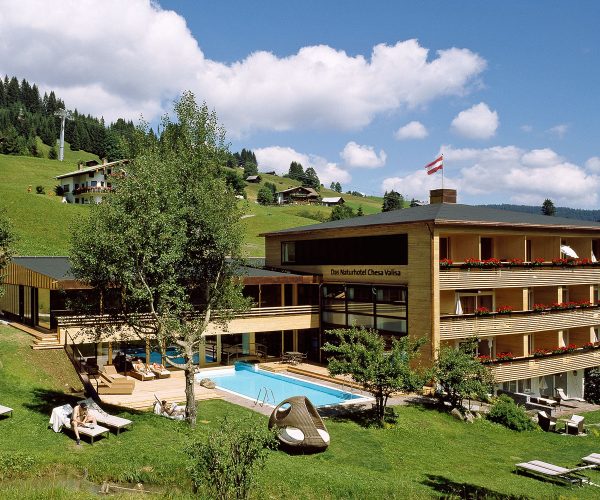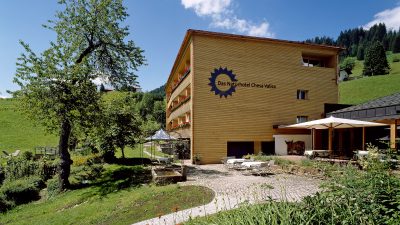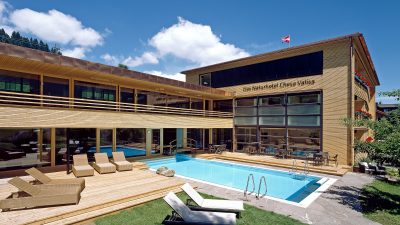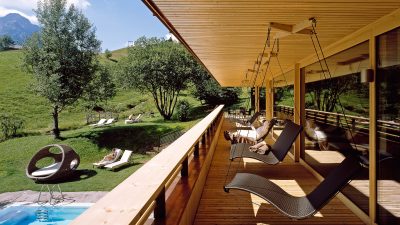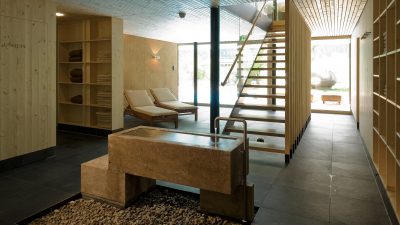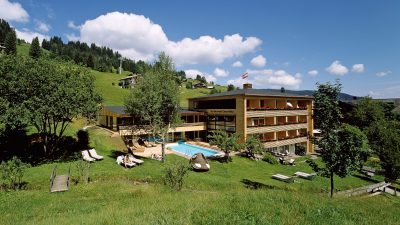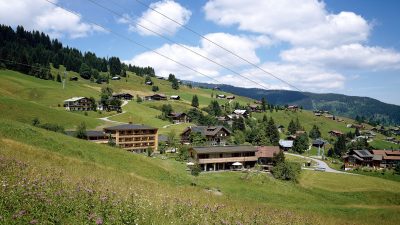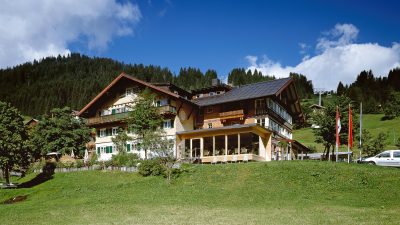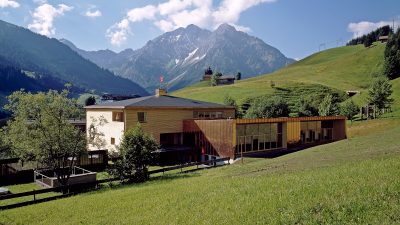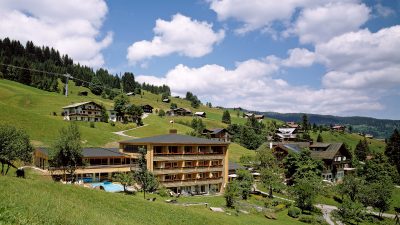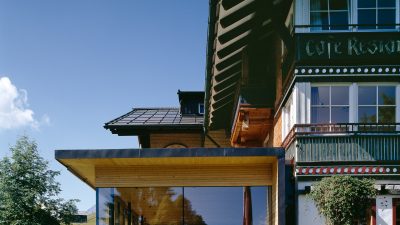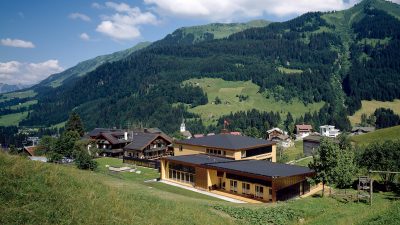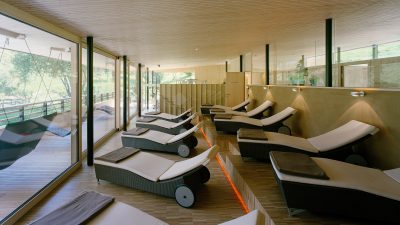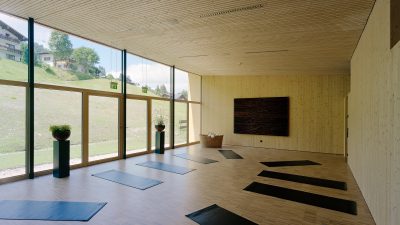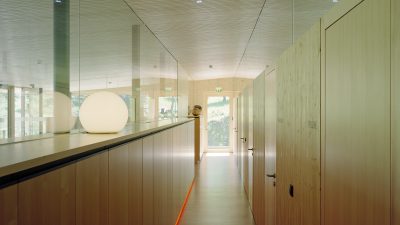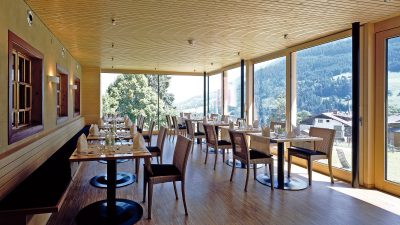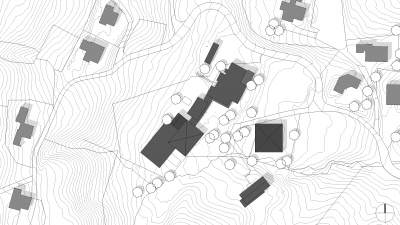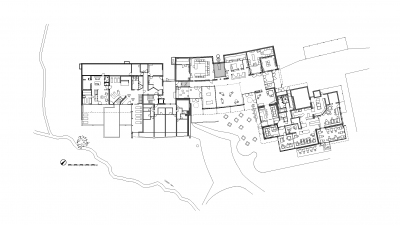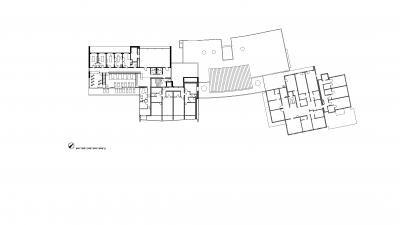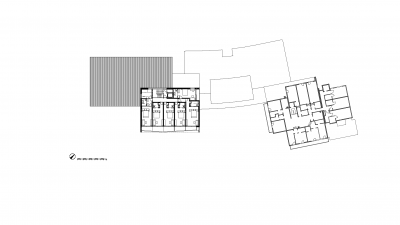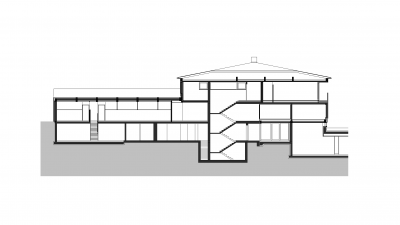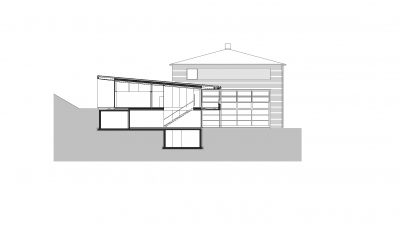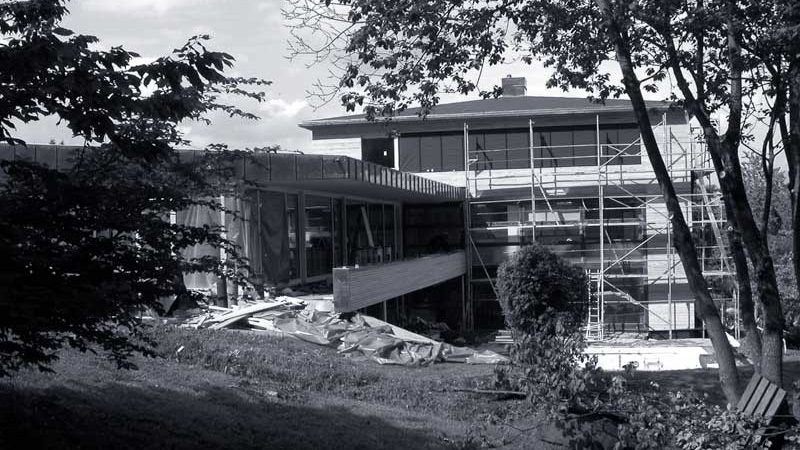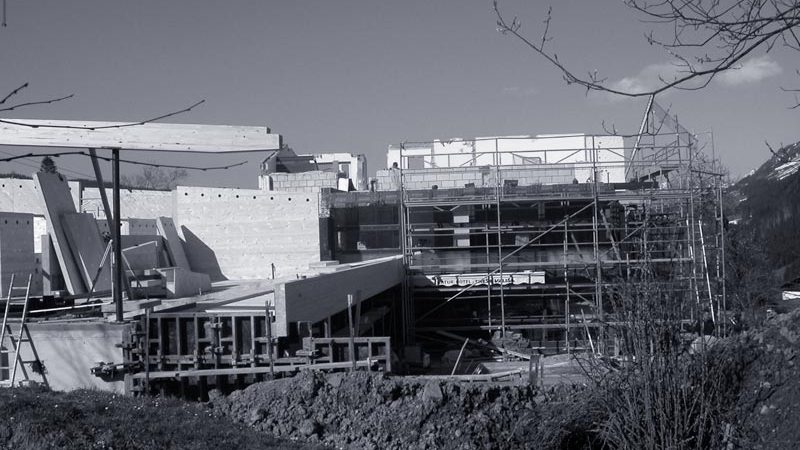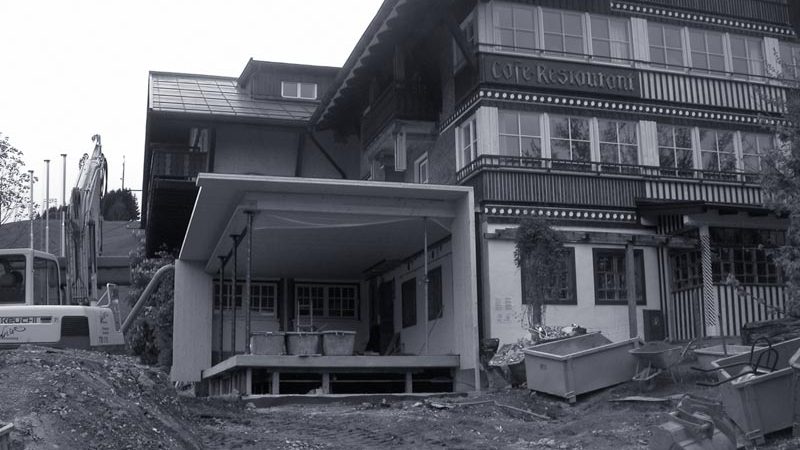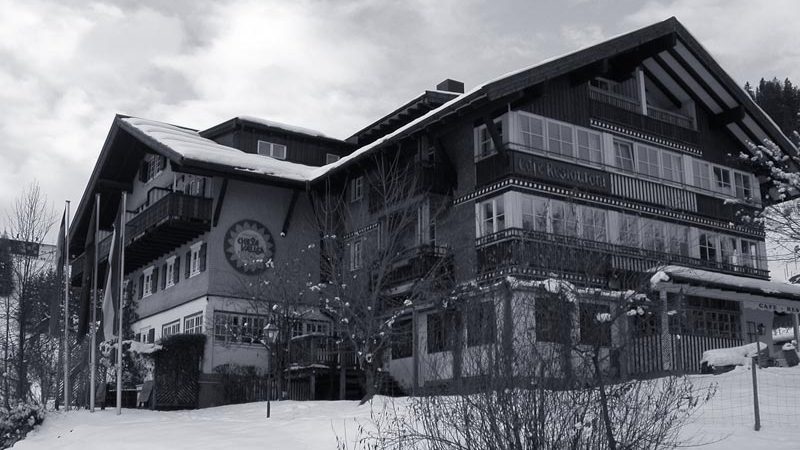Project Information
Dipl. Arch. (FH) Claudia Greussing
Dipl. Arch. (FH) Claudia Greussing
DI (FH) Juliane Wiljotti
Bmst. Gerold Hämmerle
Harald Seidler
DI Christian Zangerl
Client
Dr. Klaus Kessler KG
Location
Hirschegg
Completition
2008
Projektphasen
Spa Area
Lounge
Renovated Chalet
Extension of the main building
Rights
Text Hermann Kaufmann + Partner ZT GmbH,
Translation Bronwen Rolls
Photo Bruno Klomfar
- Structural Engineering
planDREI GmbH, Egg - Heating Ventilation and Sanitary Planning
Karl Heinz Würtz, Riezlern - Electronics Planning
Elektrotechnik Leitgeb, Riezlern - Building Physics
Dipl. Ing. Bernhard Weithas GmbH, Lauterach - Lighting Planning
Dorfelektriker Mittelberger, Wolfgang Ponudic, Götzis
Naturhotel Chesa Valisa – Spa, Hirschegg
Surrounded by fruit trees and a carefully tended cottage garden, the compact volume of the former Pension Schuster, which was built in the 1960s, rises in the southwest of the hotel complex. With the construction of the reception pavilion, the building was functionally and spatially linked to the main building.
The existing building is now being extended and integrated into the high-quality design concept of the entire ensemble through a thermal and structural renovation. Precisely formulated large-format openings and the finely structured, horizontal spruce cladding of the facades and the balcony strips in front give the building a contemporary alpine architectural language.
The room wing is spatially enclosed on the slope side in the west by a two-story extension, which offers sufficient space for the extensive spa area. On the ground floor there are various sauna and steam bath chambers, a relaxation zone with a Kneipp basin and the spacious outdoor pool. The treatment rooms and spacious fitness and relaxation rooms with access to the sun balcony are on the upper floor.
The sculptural volume is clad with an outer skin made of matt shimmering copper sheet, which is broken up by three-dimensional cut-outs in wood and glass. The choice of high-quality materials continues inside. The walls were covered with light-coloured boards or plastered with clay, while the floors in the lounge area are covered with robust industrial parquet and in the wet rooms with natural stone slabs.

