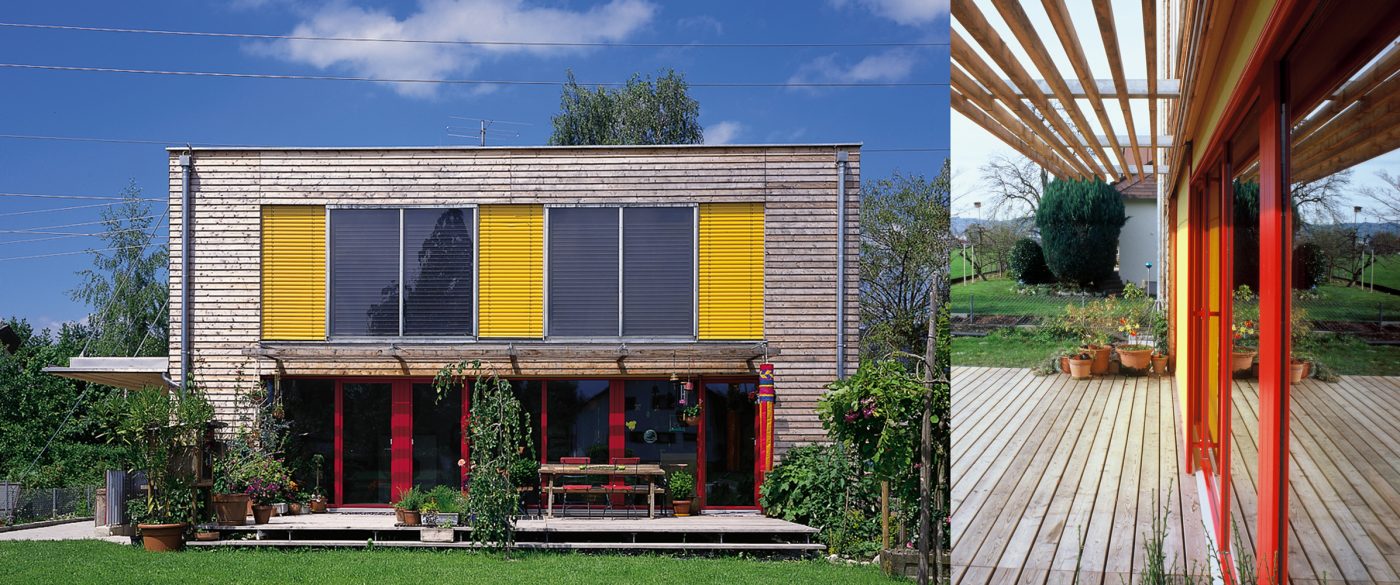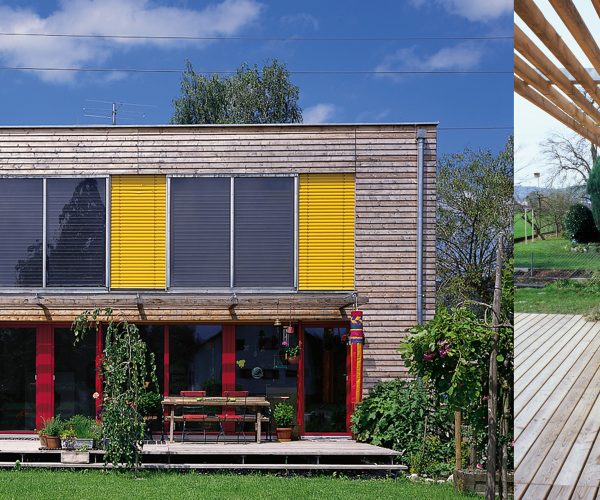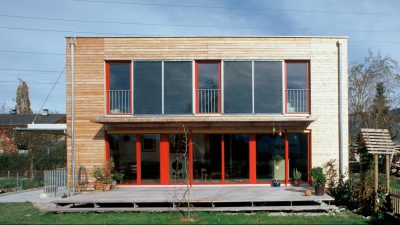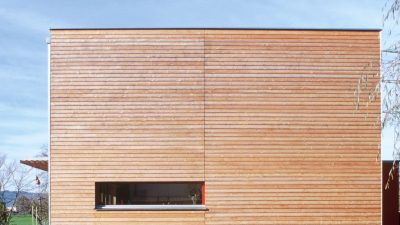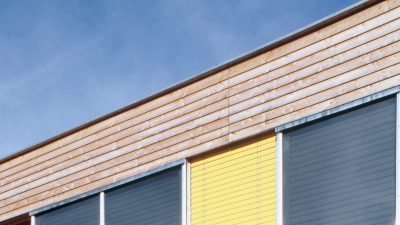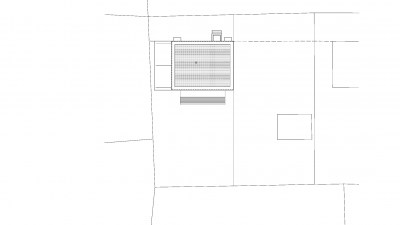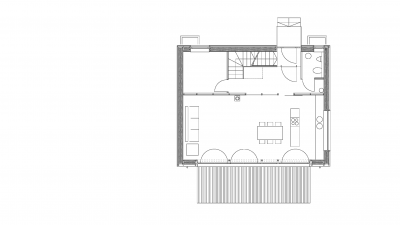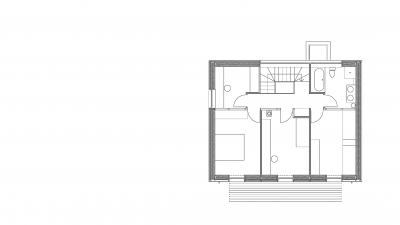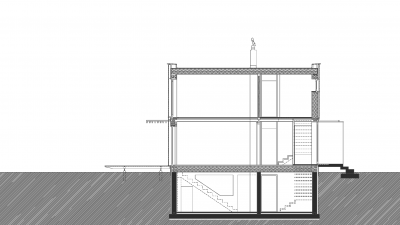Project Information
DI Reinhard Muxel
Client
Burger Jürgen und Eveline
Location
Wolfurt
Completition
1998
Project Facts
n.b.ar. 140 m², GFA 160 m²,
GBV 341 m³
Certification
Passivhaus
Rights
Text Hermann Kaufmann + Partner ZT GmbH,
Translation Bronwen Rolls
Photo Ignacio Martinez, Burger
- Structural Engineering
Mader + Flatz Baustatik ZT GmbH, Bregenz - Heating Ventilation and Sanitary Planning
Eco Technik, Walter Schöpf, Dornbirn - Electronics Planning
Elektro Maier GmbH, Lauterach - Building Physics/Acoustics
Berchtold Holzbau GmbH & CoKG, Wolfurt
Burger, Wolfurt
The Haus Burger is a pilot project for the new generation of single-family dwellings, built together with the carpentry company Berchtold Ges.m.b.H. in Wolfurt. It is based on a simple, flexible building system that consists of a catalogue of details and configurations, with which houses can be designed individually. The design process is still necessary, since there are no model houses, but each building is developed according to the requirements of the property, the environment, and the client. The details are designed to be low energy or Passive House standard. It can therefore be used to construct a thermal open space building shells with K values of 0.1 W / m2K and an NLQ value of 0.5.
The Haus Burger stands in a single-family house area and sits on the east side of the plot, directly on the boundary. Due to its geometry, the simple low-energy house is very compact and enables heating via living space ventilation or small wall heaters in the individual rooms on the upper floor.
The heating concept integrates a wood-burning stove in the living area, which heats both the supply air and the hypocaust. The basement is completely unheated. The solar collectors are used for hot water and are installed in the facade.
Project Plans
Public
- Haus der Zukunft – BM für Wirtschaftliche Angelegenheiten
2000 (Auszeichnung) - Österreichischer Holzbaupreis
1998 (1. Preis)
- Ressourcensparendes Konstruieren
ZN Z-065, Kaufmann Hermann, Allgäu Haus, Entwurf u. Betrachtung, Rotis Forum 5/98, S. 90-95 - Holzbaupreis 1998
ZN Z-056, Holz Kurier, 50/53, S. 27 - Einfamilienhaus Burger
ZN Z-013, Haus der Zukunft, 2000, S. 20-21 - Haus der Zukunft 2000 – Preisträger, Auszeichnungen, Anerkennung
ZN Z-070, Haus der Zukunft, Impulsprgramm Nachhaltig Wirtschaften, 2000, S. 4-9 und 20-21
- Passivhaus-Datenbank
