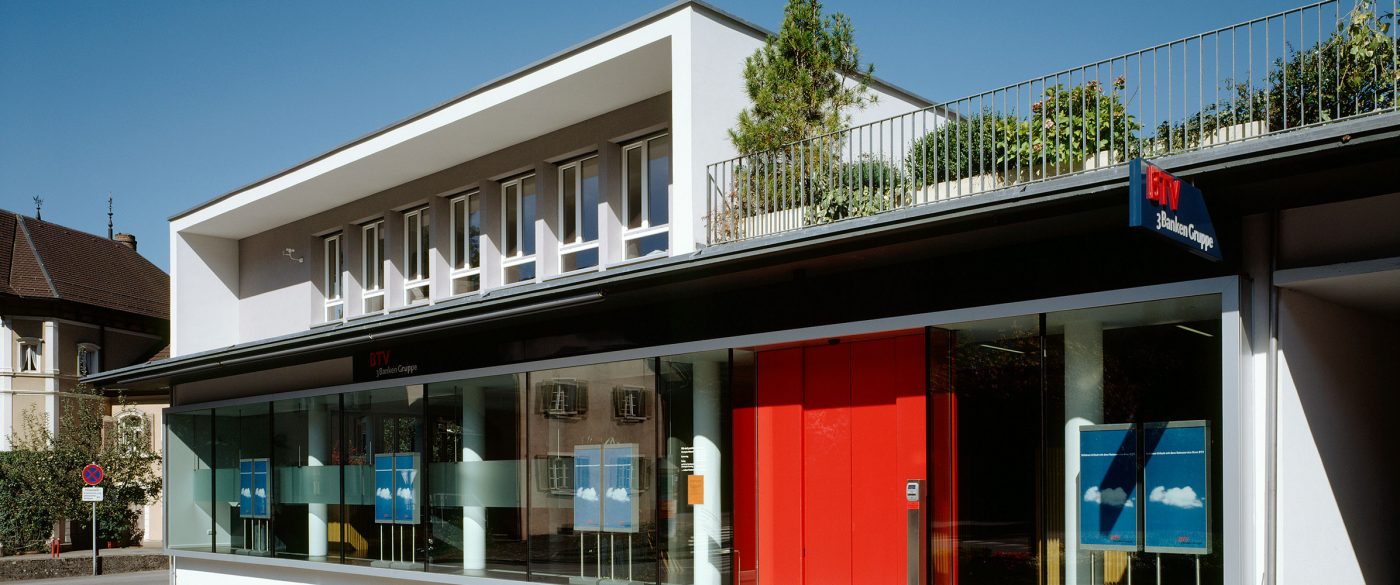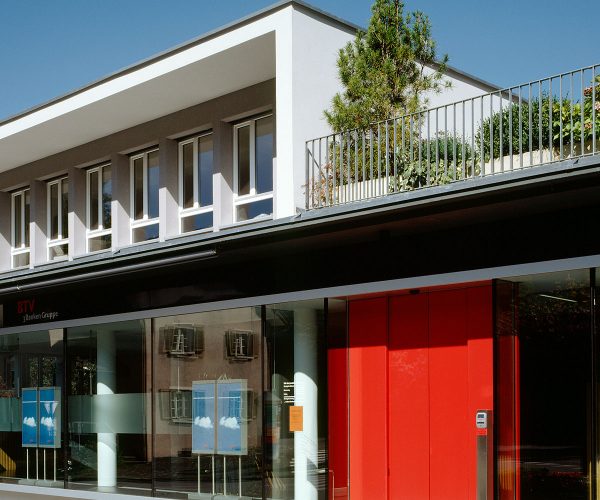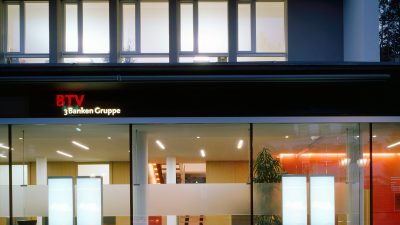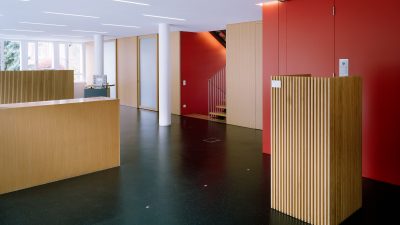Project Information
DI Stefan Hiebeler
Builder-Owner
BTV Bank für Tirol und Vorarlberg
Location
Hohenems
Completition
2001
Project facts
n.b.ar. 515,00 m², GFA 553,00 m²
Rights
Text Hermann Kaufmann + Partner ZT GmbH,
Translation Bronwen Rolls, Bruno Klomfar
- Structural Engineering
Rüsch Diem Schuler, Dornbirn - Heating Ventilation and Sanitary Planning
Koller & Partner GesmbH, Bregenz - Electronics Planning
Ing. Willi Meusburger, Bezau
BTV, Hohenems
Due to the new function that was to be given to the building, it had to be completely hollowed out, except for the outer walls and the ceilings. It got a new vertical development in the form of an open staircase. On the ground floor are the banks staffed counters, the automated machine area, and the consulting rooms. On the upper floor there are the office rooms and in the basement the vault, tea kitchen, employees access and areas including the cloakrooms and technical rooms. The facade was provided with a full thermal insulation, the canopy was reformulated as a thin concrete slab.




