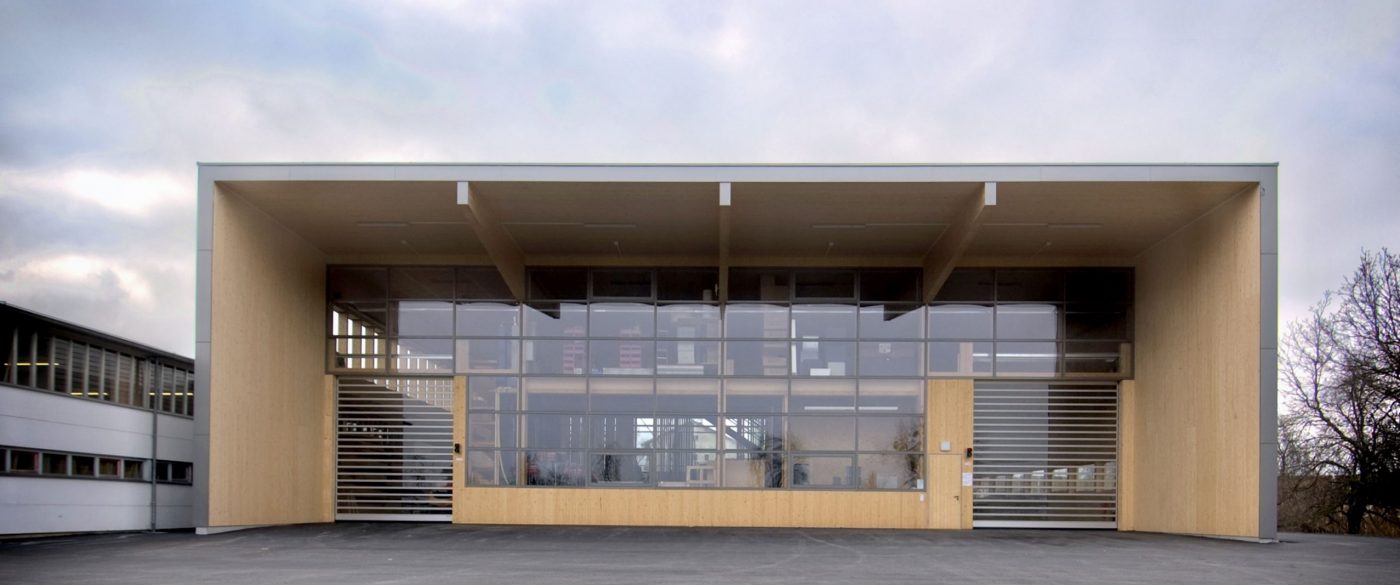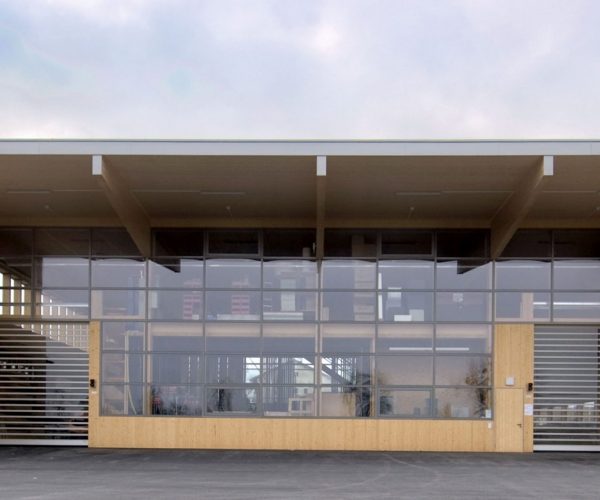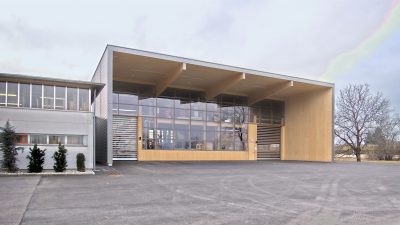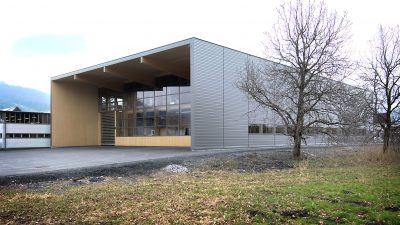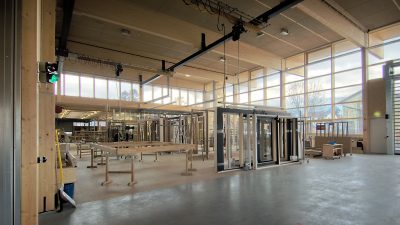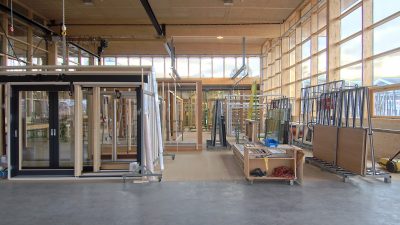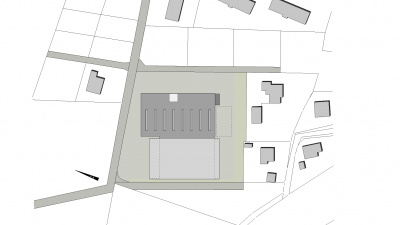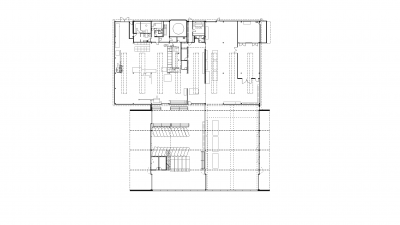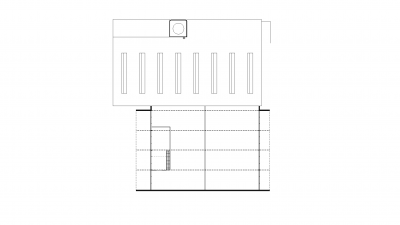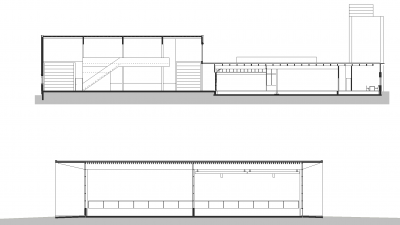Project Information
DI (FH) Sandra Endres
Martin Rümmele
PROJEKT & PLAN Wolfgang Elmenreich GmbH, Au
PROJEKT & PLAN Wolfgang Elmenreich GmbH, Au
Builder-Owner
Böhler Fenster GmbH, Wolfurt
Location
Wolfurt
Completition
2009
Projectfacts
n.b.ar. 1.121,54 m², GFA 1.269,80 m²,
GBV 4.909,60 m³
Rights
Text Hermann Kaufmann + Partner ZT GmbH
Translation Bronwen Rolls
Photo Hermann Kaufmann + Partner ZT GmbH
- Structural Engineering
Mader & Flatz Ziviltechniker GmbH, Bregenz - Heating Ventilation and Sanitary Planning
GMI Ingenieure, Dornbirn - Electronics Planning
Rist & Co GmbH, Wolfurt - Building Physics/Acoustics
WSS Wärme- und Schallschutztechnik Schwarz, Frastanz
Böhler Fenster, Wolfurt
The next phase of a company’s development, realised in timber.
The new hall represents a big developmental step for the traditional company Böhler Fenster in Wolfurt, Austria. A new product line requires a production space with a greater height and the new hall clearly demonstrates this.
The hall extension connects to the existing building via a simple join, creating a formal contrast. The large trusses are made from a simple glued laminate, which is also visible from the outside. A metallic outer skin protects the timber construction.
