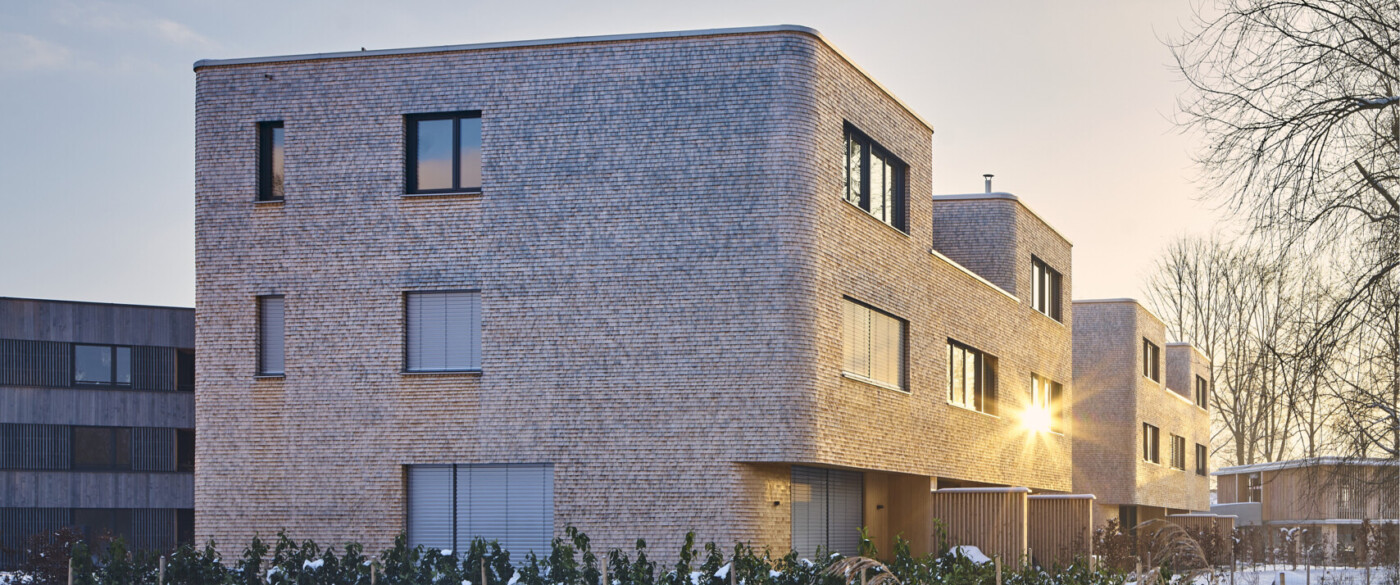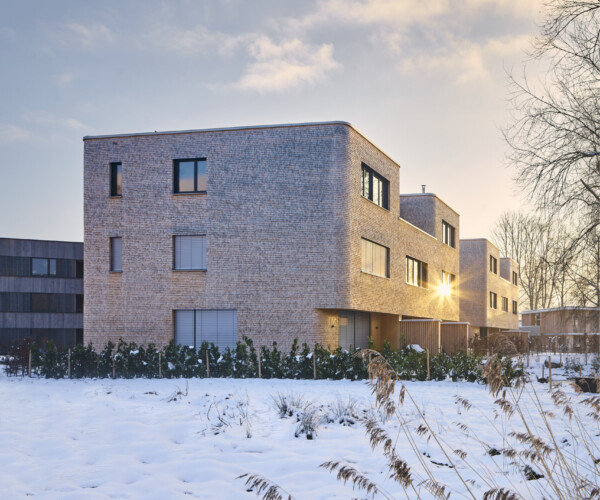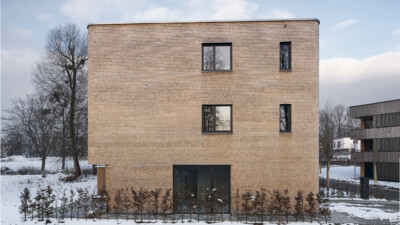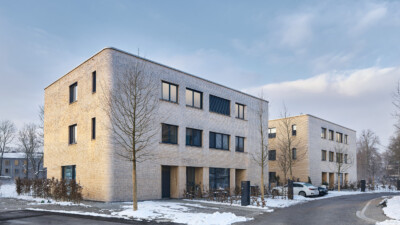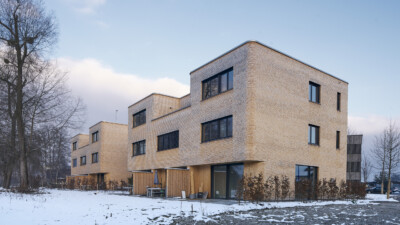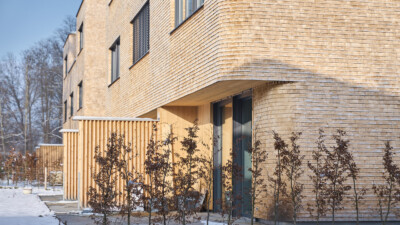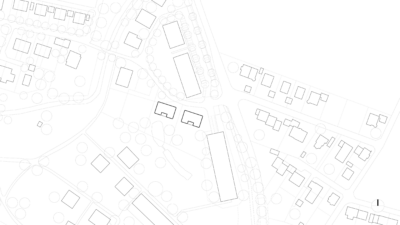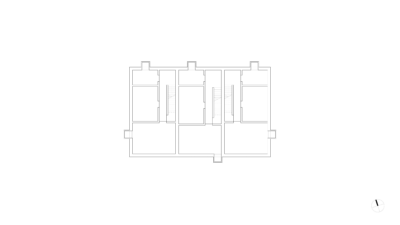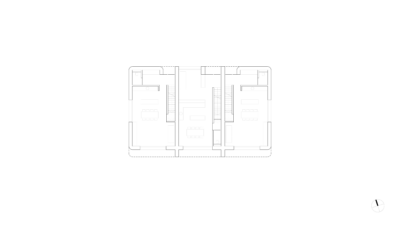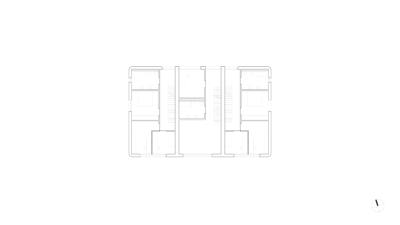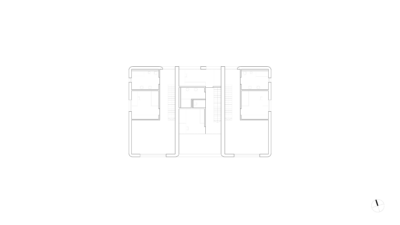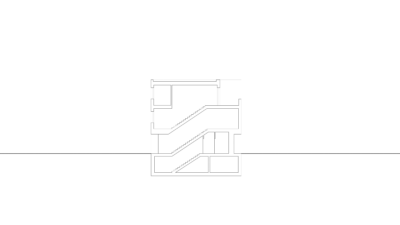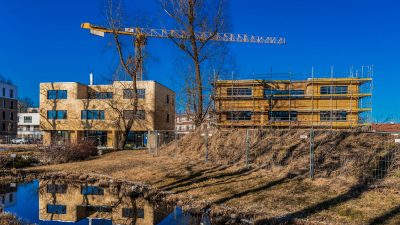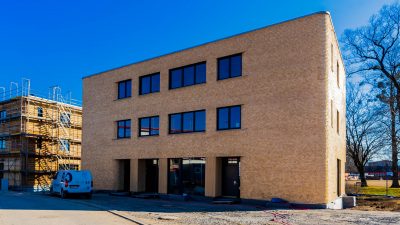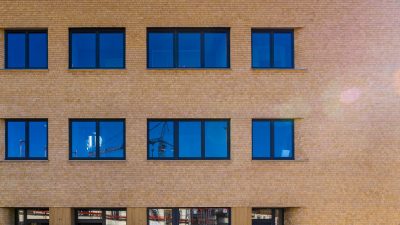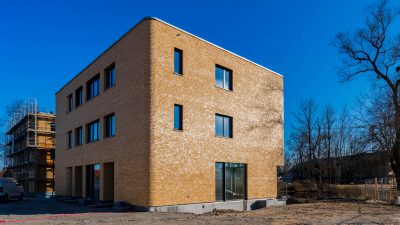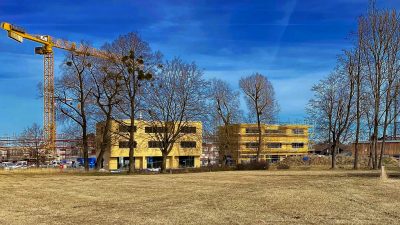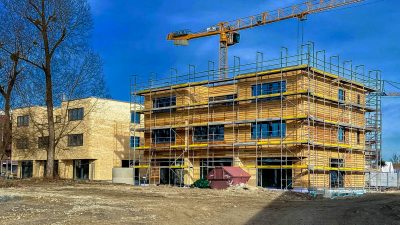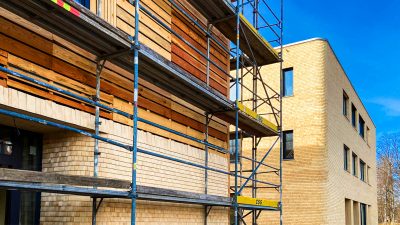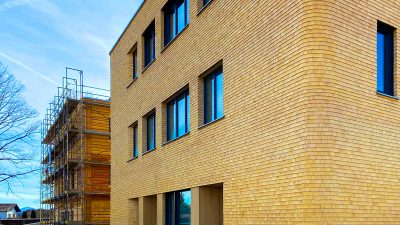Project Information
Florian Schwender M.A.
Thomas Meusburger
Andreas Ströhle M.Sc.
Benjamin Gabler M.Sc.
Arch. DI Roland Wehinger
Client
B&O Wohnungswirtschaft GmbH Bayern
Location
Bad Aibling
Completition
2022
Projektphasen
City of Wood, Bad Aibling
B&O wooden multi-storey car park, Bad Aibling
B&O Villen, Bad Aibling
B&O Mehrfamilienhaus, Bad Aibling
Rights
Text Tina Mott
Translation Bronwen Rolls
Photo HK Architekten, Roland Wehinger, Eder-Holzbau
- Landscape Planning
Sabine Schwarzmann & Jochen Schneider - Bodenmechanik
EGT GmbH - Building Physics
LEICHT physics GmbH - Fire Protection Planning
LEICHT physics GmbH - ELT-Planung
B&O Parkgelände GmbH - Heating Ventilation and Sanitary Planning
B&O Parkgelände GmbH
B&O Villen, Bad Aibling
Along the Moosbachauen meadows in the north of Bad Aibling, the model project City of Wood is developing. On a disused military site, an emission-free urban district is being created from renewable raw materials, powered exclusively by renewable energies.
In the core of the neighbourhood, two compact urban villas face a park containing old trees and a small pond. Each volume is divided into three generously designed terraced house units, which are formed by vertical sequences of double-height living spaces and studios.
Two storeys in prefabricated timber frame construction with visible ceilings made of cross-laminated timber are built on top of the two solid base storeys. The rounded façades are covered with spruce shingles. The buildings are designed as efficiency houses 55 and are connected to the local heating system of the settlement.
