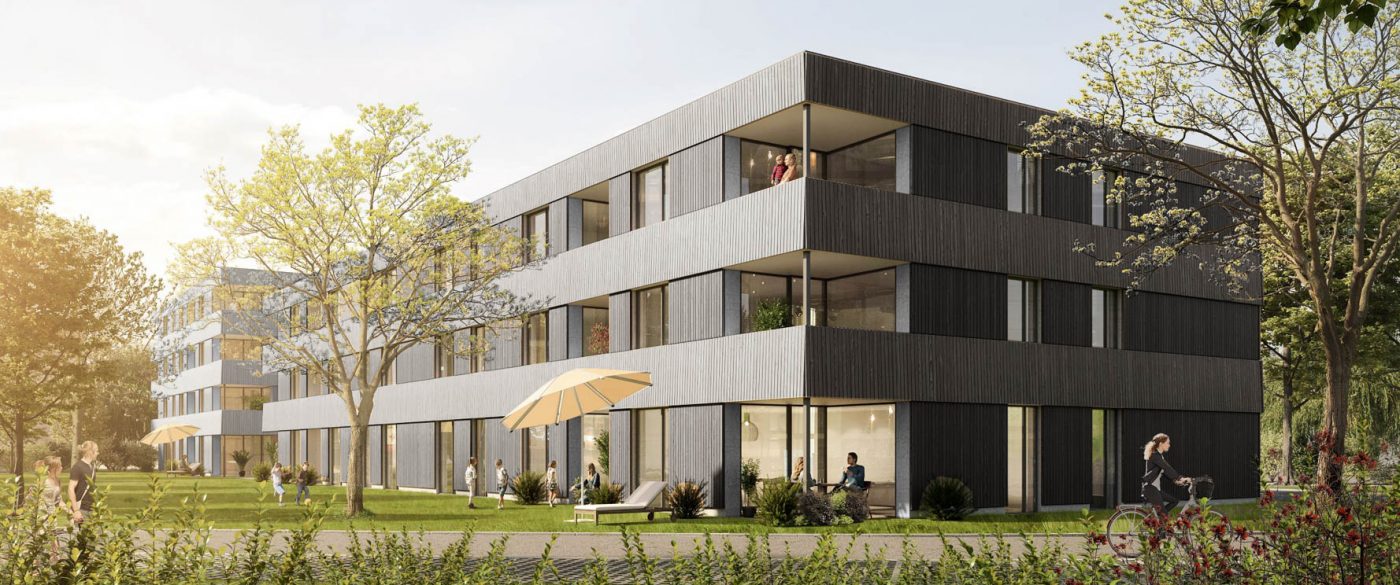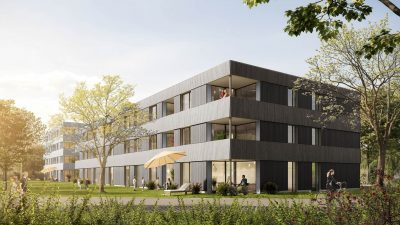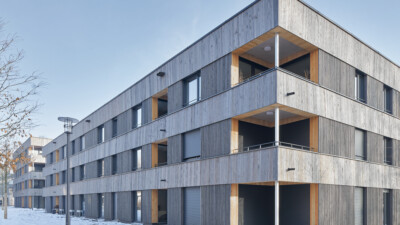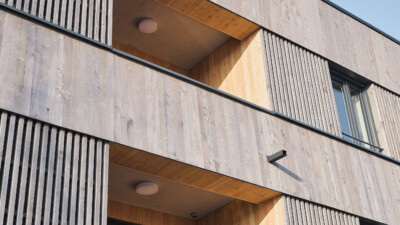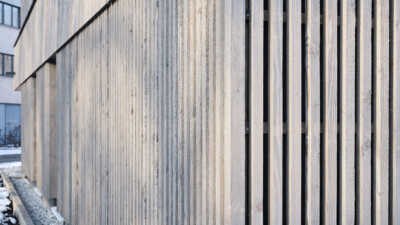Project Information
LMJD Dennerle Motzet Architekten Part mbB
Andreas Ströhle M.Sc.
Mathis Zondler M.A.
DI (FH) Jürgen Dennerle
B.A. Nadine Schmid
B&O Bau Bayern GmbH
Client
B&O Parkgelände GmbH
Completition
2022
Project Facts
NRF 2.797,6 m²
GFA 3.014,71 m²
GBV 11.134 m³
Primärenergiebedarf 28,25 kWh/m²a
Effizienzhaus-Stufe 55
City of Wood, Bad Aibling
B&O wooden multi-storey car park, Bad Aibling
B&O Villen, Bad Aibling
B&O Mehrfamilienhaus, Bad Aibling
Rights
Text studiohometown
Photo Arch. DI Roland Wehinger
Text Tina Mott
Translation Bronwen Rolls
- Landscape Planning
Büro Umwelt und Planung, Sabine Schwarzmann & Jochen Schneider
B&O Mehrfamilienhaus, Bad Aibling
The City of Wood is the architectural realisation of an ecological vision for the future. The energy self-sufficient garden city with space for living, learning and working is being developed on the site of a former US base.
The desired mix of generations and social groups is guaranteed by a diverse range of building typologies. In the centre of the complex, two multi-storey volumes with affordable living space are lined up in the generously structured development plan. The family-friendly units comprise 2 to 4 rooms and open up to the park-like outdoor space via sunny loggias.
Their construction consists of load-bearing timber frame walls with prefabricated concrete ceilings; for cost reasons, no basement was built. The buildings are designed as efficiency houses 55 and are connected to the estate’s local heating system.
